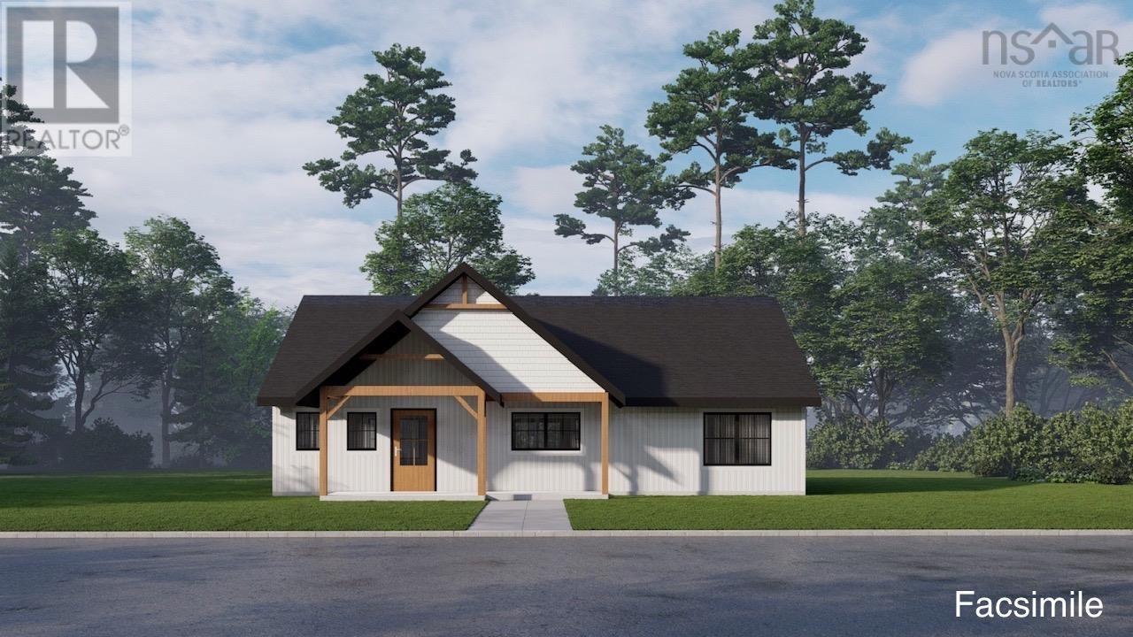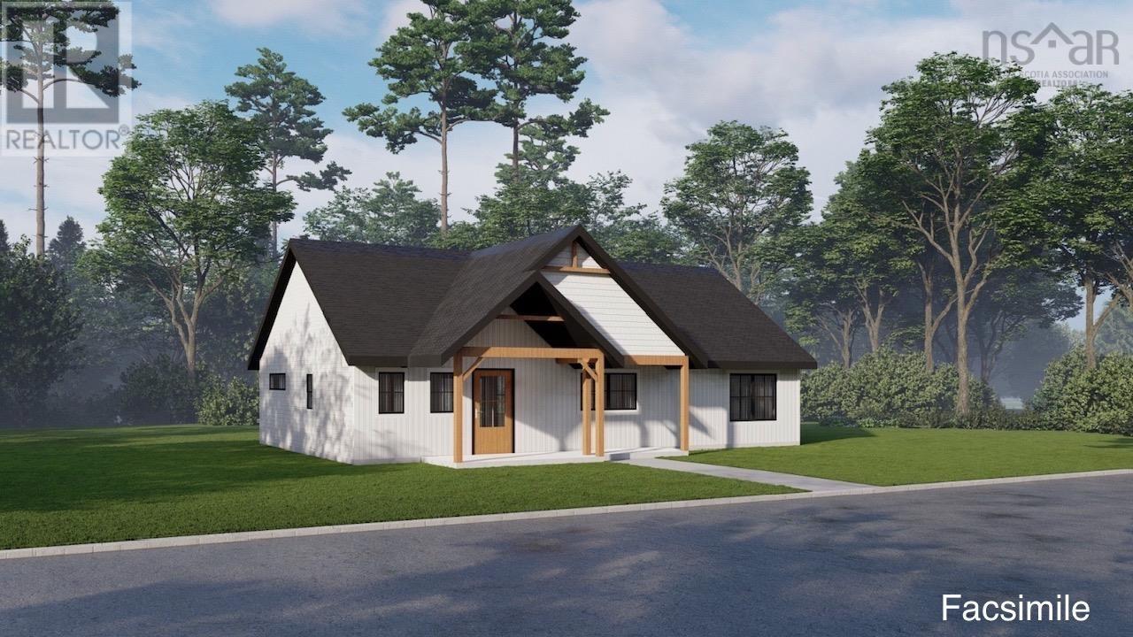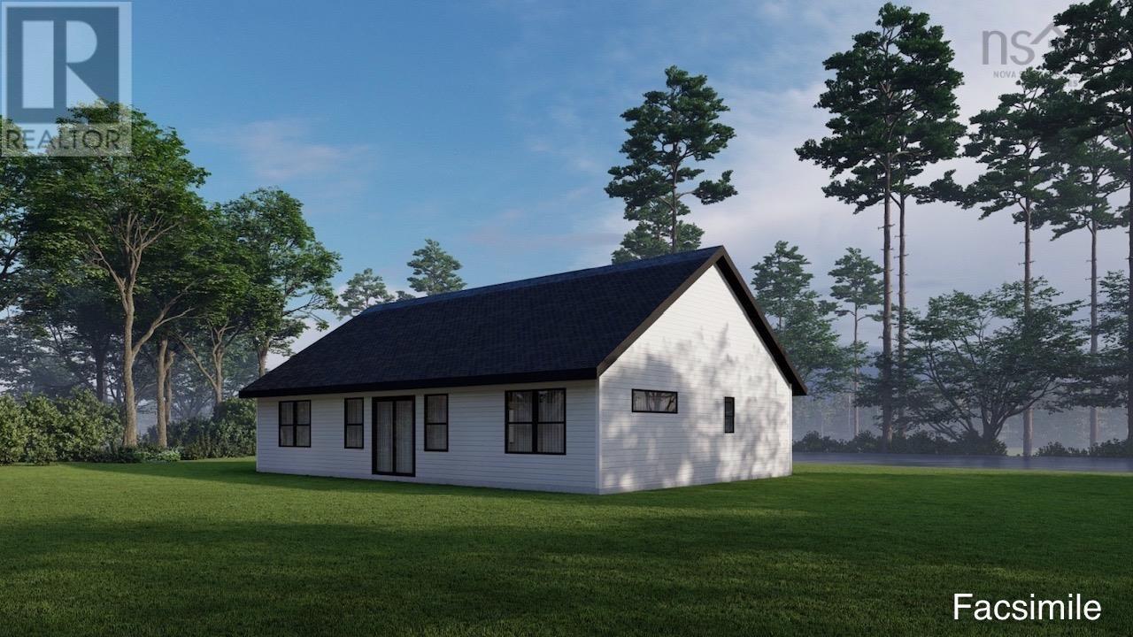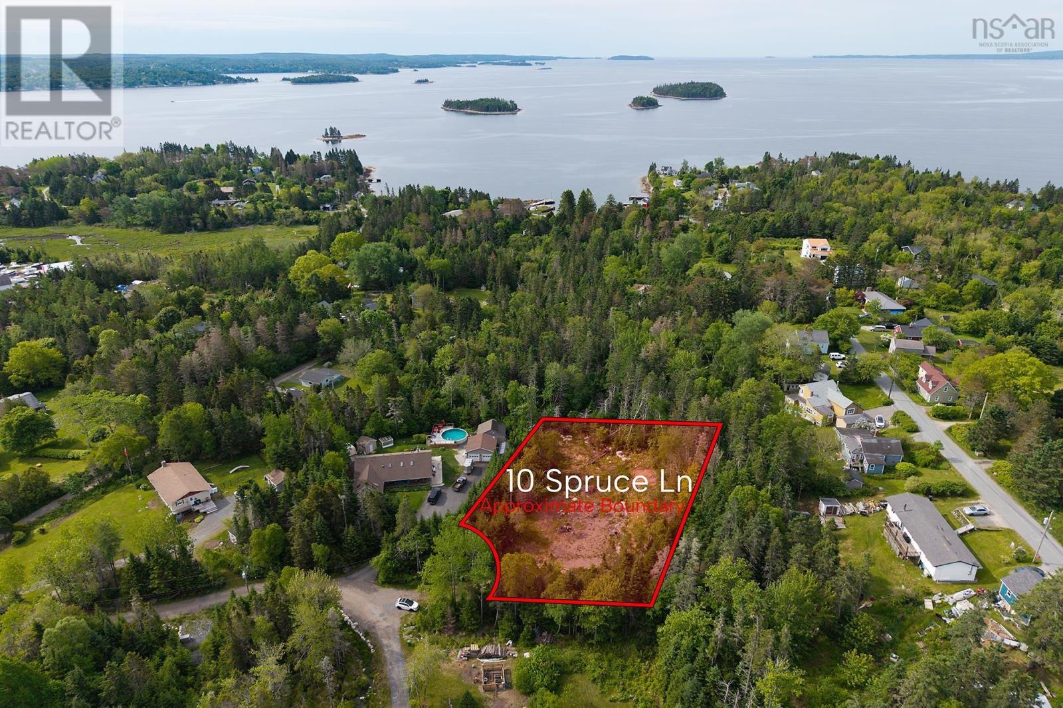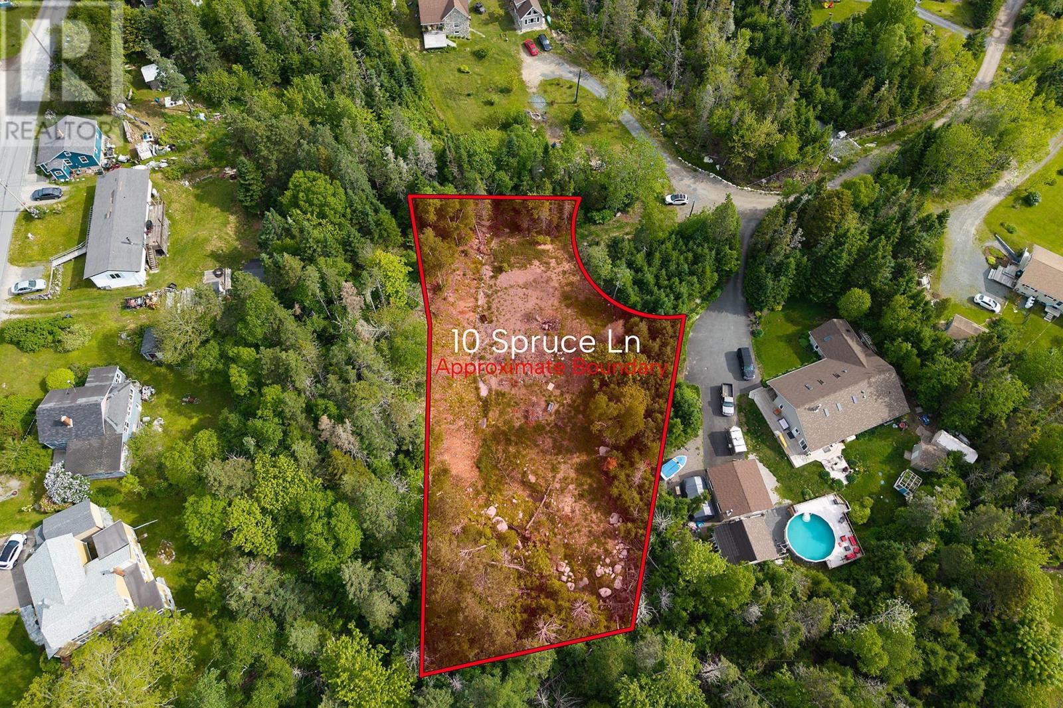10 Spruce Lane Boutiliers Point, Nova Scotia B3Z 4G8
$689,000
Turn-Key Home Build Package! This finely crafted new home design offers exceptional style and wonderful curb appeal. Set on a large lot in a desirable neighbourhood near beaches, walking trails, and all amenities, this home combines quality and comfort. Features include a vaulted main living area, modern kitchen with walk-in pantry and large prep/seating island, deluxe primary suite with walk-in and ensuite, plus upgraded trims and finishes throughout. Enjoy open sight lines, advanced materials, and modern technology designed for todays lifestyle. A detached garage package is available at an additional cost. Peace of mind comes with numerous warranties, including an 8-year new home warrantysecure and worry-free living for years to come. Located at the end of a quiet lane in Boutiliers Point (MMR-1 zoning). If this plan isnt the right fit, a large portfolio of home designs is available for this lot. Start fresh, buy new, and secure this exceptional home package before its gone! (id:45785)
Property Details
| MLS® Number | 202527868 |
| Property Type | Single Family |
| Community Name | Boutiliers Point |
| Amenities Near By | Golf Course, Park, Place Of Worship, Beach |
| Community Features | School Bus |
Building
| Bathroom Total | 2 |
| Bedrooms Above Ground | 3 |
| Bedrooms Total | 3 |
| Appliances | None |
| Architectural Style | Bungalow |
| Basement Type | None |
| Construction Style Attachment | Detached |
| Cooling Type | Heat Pump |
| Exterior Finish | Vinyl |
| Flooring Type | Other |
| Foundation Type | Concrete Slab |
| Stories Total | 1 |
| Size Interior | 1,380 Ft2 |
| Total Finished Area | 1380 Sqft |
| Type | House |
| Utility Water | Drilled Well |
Parking
| Gravel |
Land
| Acreage | No |
| Land Amenities | Golf Course, Park, Place Of Worship, Beach |
| Sewer | Septic System |
| Size Irregular | 0.7298 |
| Size Total | 0.7298 Ac |
| Size Total Text | 0.7298 Ac |
Rooms
| Level | Type | Length | Width | Dimensions |
|---|---|---|---|---|
| Main Level | Living Room | 13 x 13 | ||
| Main Level | Dining Room | Combined | ||
| Main Level | Kitchen | 17.2 x 9.10 | ||
| Main Level | Bath (# Pieces 1-6) | 5.10 x 9.8 | ||
| Main Level | Primary Bedroom | 14 x 12.6 | ||
| Main Level | Ensuite (# Pieces 2-6) | 6.10 x 9 | ||
| Main Level | Bedroom | 10.10 x 11.6 | ||
| Main Level | Bedroom | 10.10 x 11.4 |
https://www.realtor.ca/real-estate/29101019/10-spruce-lane-boutiliers-point-boutiliers-point
Contact Us
Contact us for more information
Cheryl Longmire
(902) 443-2999
(902) 478-2444
https://www.remaxnova.com/team/realtors/cheryl-longmire-4861
https://www.facebook.com/oceanstone.longmire
https://ca.linkedin.com/in/cheryllongmire
https://twitter.com/CherylLongmire
https://www.instagram.com/halifaxrealtorcheryllongmire/?hl=en
397 Bedford Hwy
Halifax, Nova Scotia B3M 2L3

