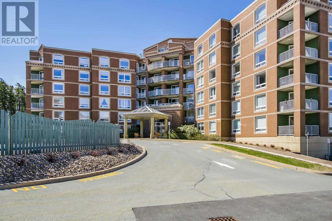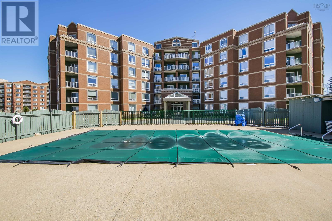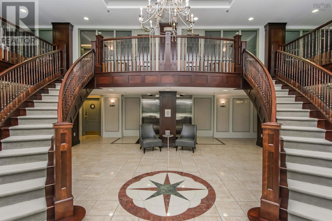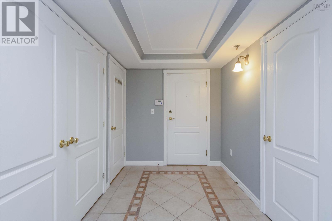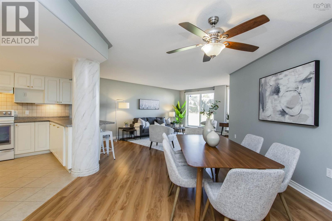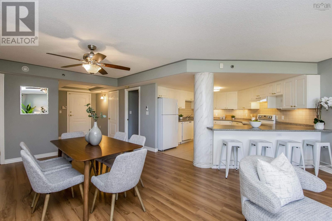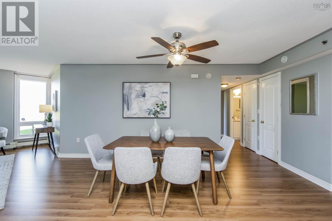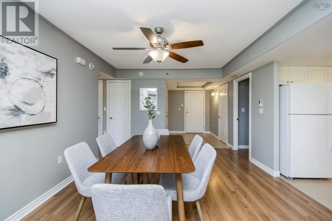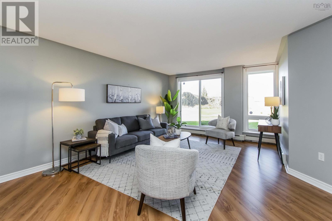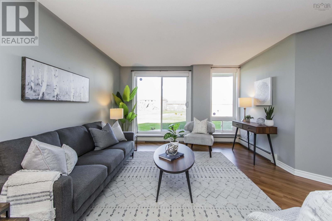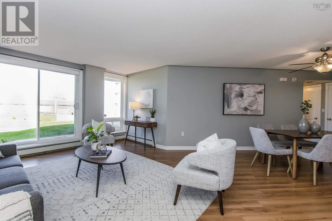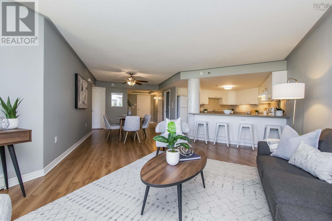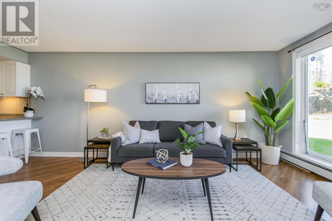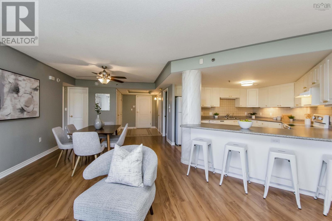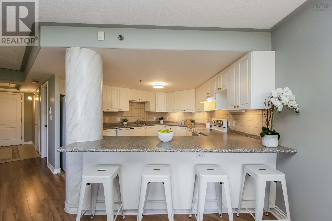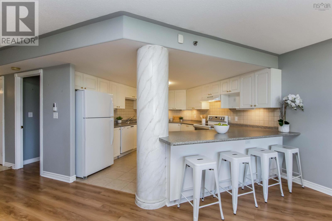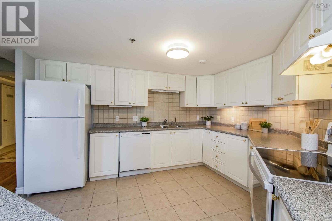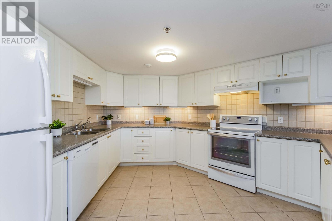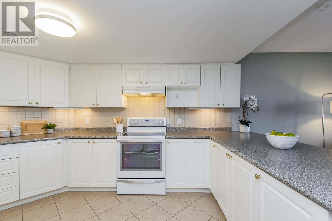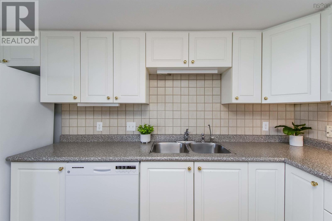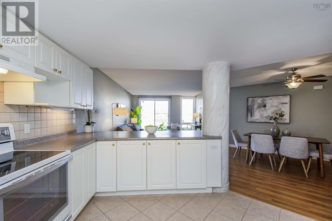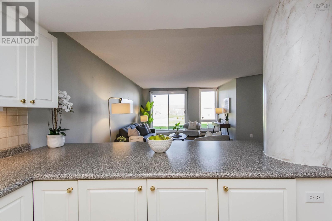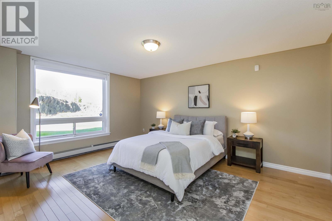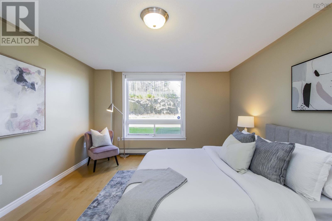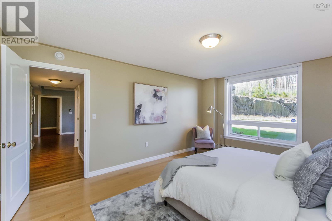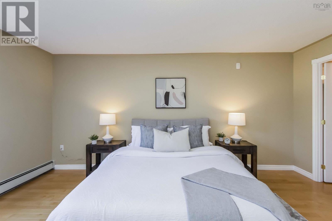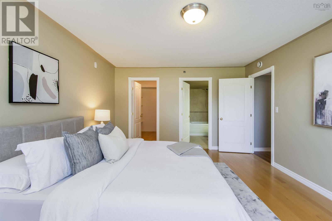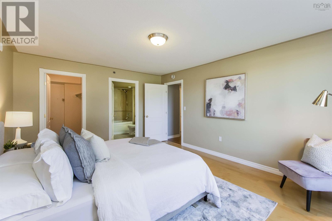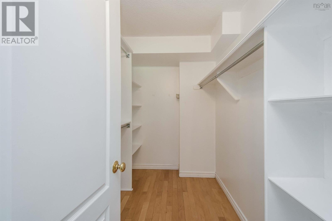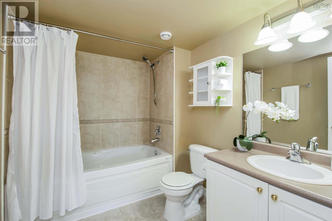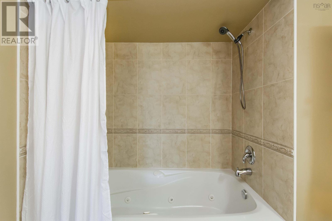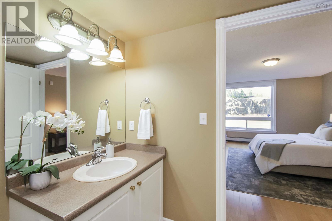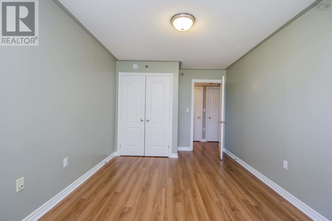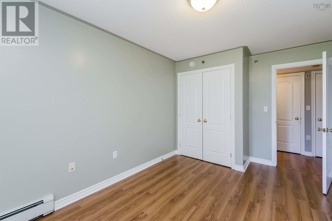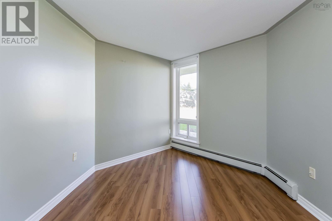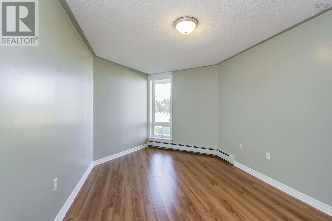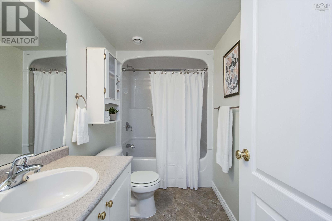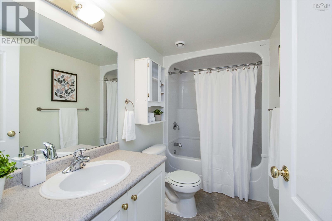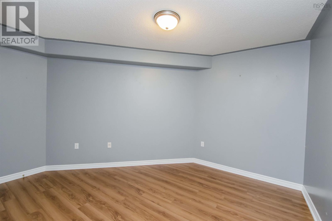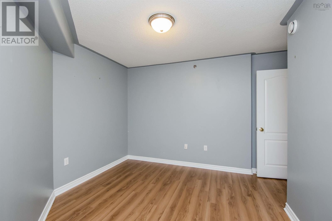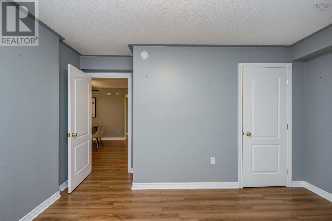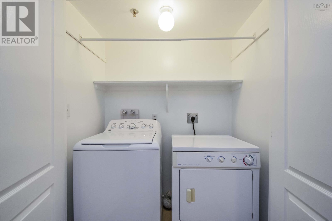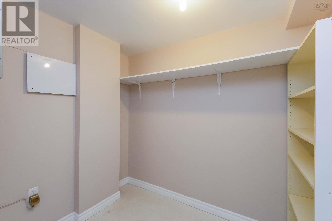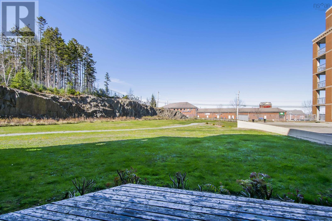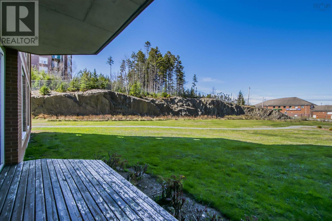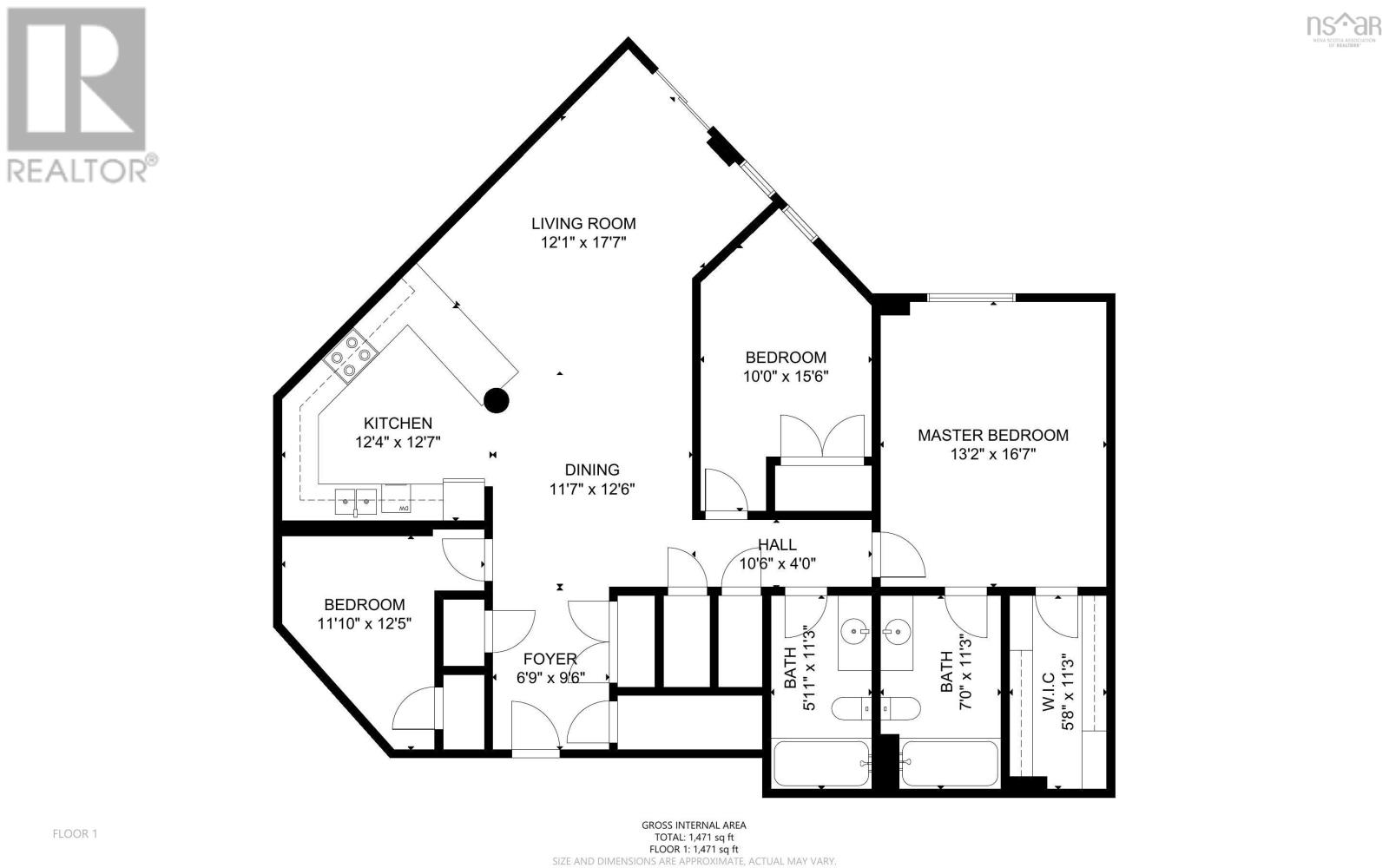108 40 Regency Park Drive Drive Halifax, Nova Scotia B3S 1L4
$469,900Maintenance,
$744 Monthly
Maintenance,
$744 MonthlyWelcome to 40 Regency Park Drive Comfort & Luxury in Clayton Park! Enjoy the perfect blend of convenience and community in this spacious 2-bedroom + den condo offering 1,490 sq. ft. of open-concept living. Natural light fills the home through large windows overlooking peaceful green space, creating a quiet retreat in the heart of Clayton Park. The primary bedroom features a walk-in closet and ensuite with jacuzzi, while the kitchens breakfast bar opens seamlessly to the living and dining areas ideal for entertaining or relaxing. Step outside to your private deck or take advantage of the buildings top-tier amenities, including a gym, pool, sauna, and library. Walk to nearby shops, restaurants, the Canada Games Centre, schools, and transit, or take a short drive to Bayers Lake and Highway 102. With in-unit laundry, storage, and a pet-friendly atmosphere, this condo offers comfort, space, and a true sense of home. (id:45785)
Open House
This property has open houses!
2:00 pm
Ends at:4:00 pm
Property Details
| MLS® Number | 202525996 |
| Property Type | Single Family |
| Community Name | Halifax |
| Amenities Near By | Playground, Public Transit, Shopping, Place Of Worship |
| Community Features | Recreational Facilities |
| Pool Type | Inground Pool |
Building
| Bathroom Total | 2 |
| Bedrooms Above Ground | 2 |
| Bedrooms Total | 2 |
| Appliances | Stove, Dishwasher, Dryer, Washer, Refrigerator |
| Basement Type | None |
| Constructed Date | 2002 |
| Exterior Finish | Brick |
| Flooring Type | Hardwood, Laminate, Tile |
| Foundation Type | Concrete Block |
| Stories Total | 1 |
| Size Interior | 1,490 Ft2 |
| Total Finished Area | 1490 Sqft |
| Type | Apartment |
| Utility Water | Municipal Water |
Parking
| Garage | |
| Underground | |
| Paved Yard |
Land
| Acreage | Yes |
| Land Amenities | Playground, Public Transit, Shopping, Place Of Worship |
| Landscape Features | Landscaped |
| Sewer | Municipal Sewage System |
| Size Irregular | 5.82 |
| Size Total | 5.82 Ac |
| Size Total Text | 5.82 Ac |
Rooms
| Level | Type | Length | Width | Dimensions |
|---|---|---|---|---|
| Main Level | Living Room | 12.1 x 17.7 /open | ||
| Main Level | Dining Room | 11.7 x 12.6 /open | ||
| Main Level | Kitchen | 12.4 x 12.7 /open | ||
| Main Level | Primary Bedroom | 13.2 x 16.7 /45 | ||
| Main Level | Bedroom | 10 x 15.6 /45 | ||
| Main Level | Den | 11 x 12.5 /open | ||
| Main Level | Ensuite (# Pieces 2-6) | 7 x 11.3 /45 | ||
| Main Level | Bath (# Pieces 1-6) | 5.11 x 11.3 /45 |
https://www.realtor.ca/real-estate/28998021/108-40-regency-park-drive-drive-halifax-halifax
Contact Us
Contact us for more information
Maged Aly
https://www.magedaly.ca/
https://www.facebook.com/RealEstateSimplifiedHalifax/
https://www.linkedin.com/in/magedaly/
https://www.instagram.com/real.estate.simplified.halifax/
https://youtu.be/bzf0ZpAIxi0?si=RSGidwkPrIjjb1x-
397 Bedford Hwy
Halifax, Nova Scotia B3M 2L3

