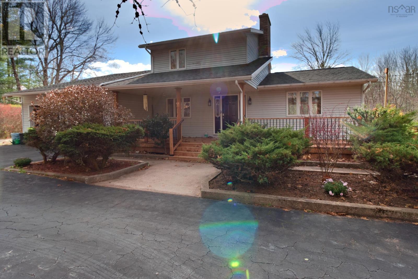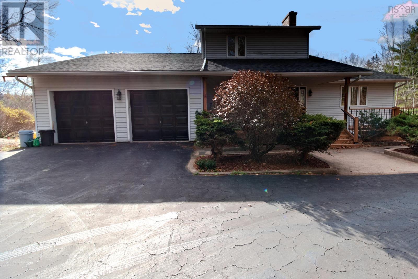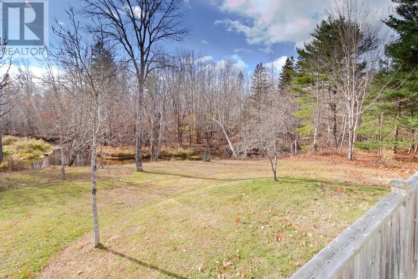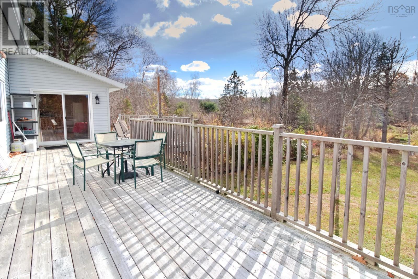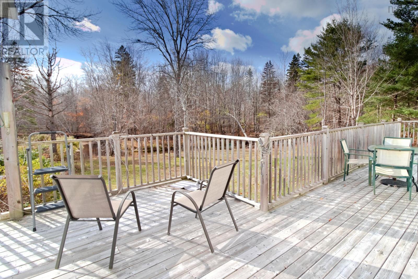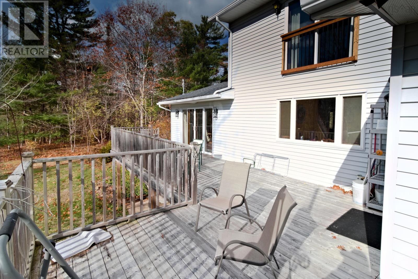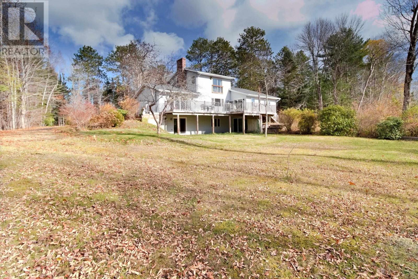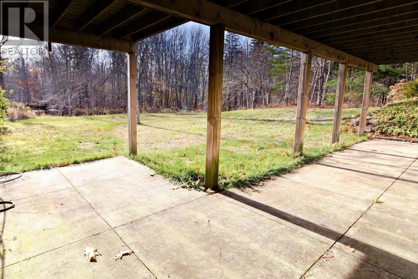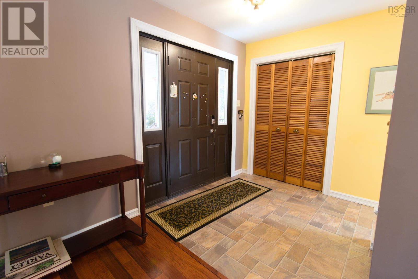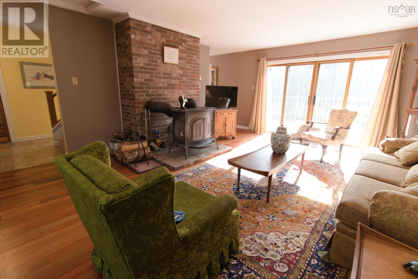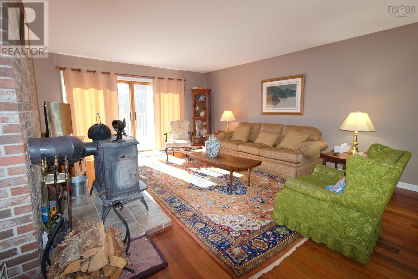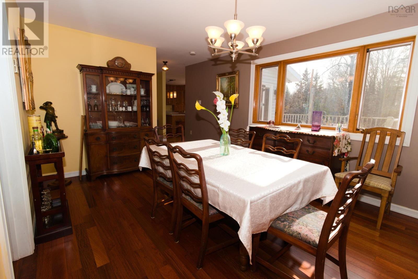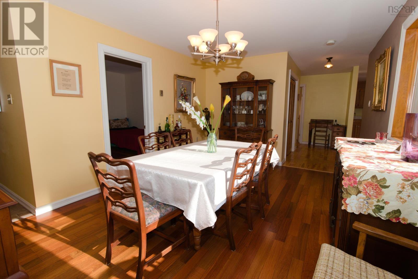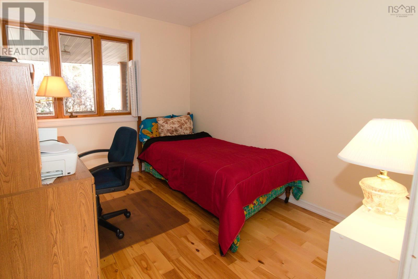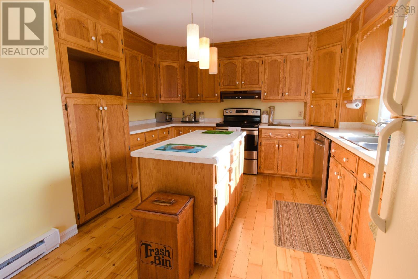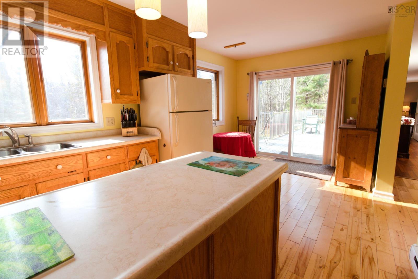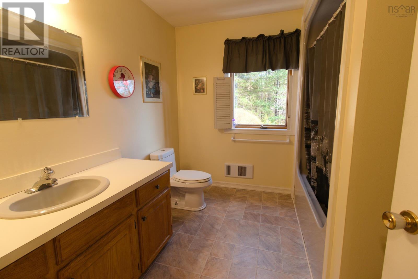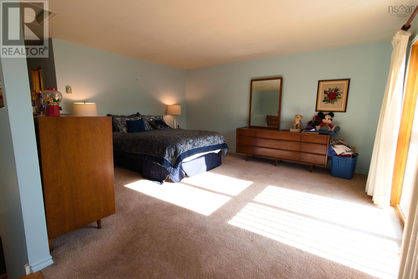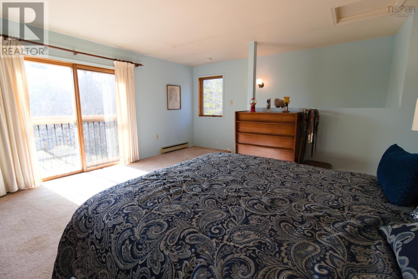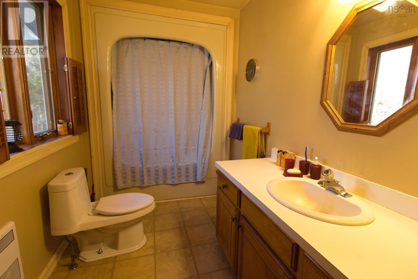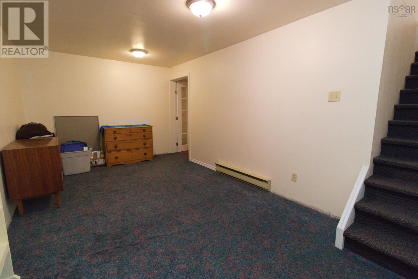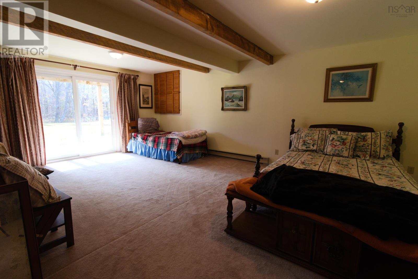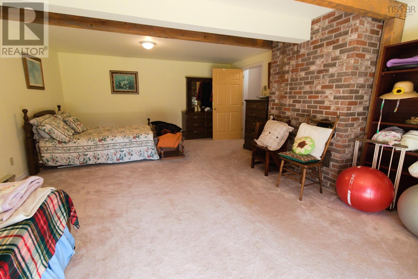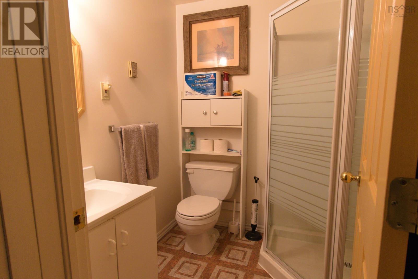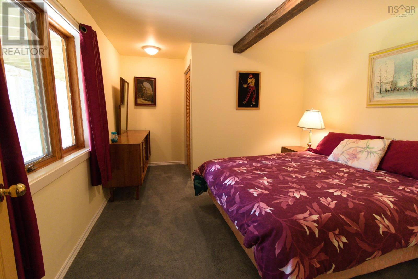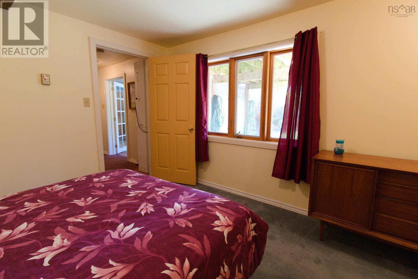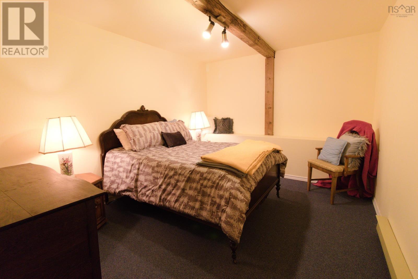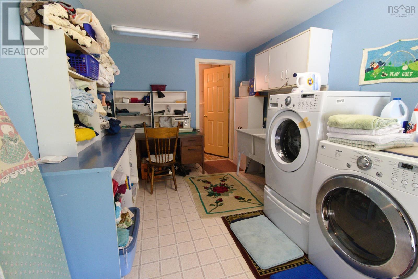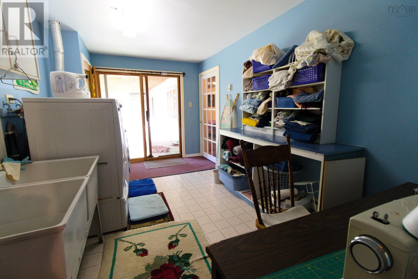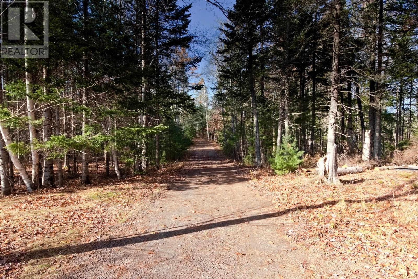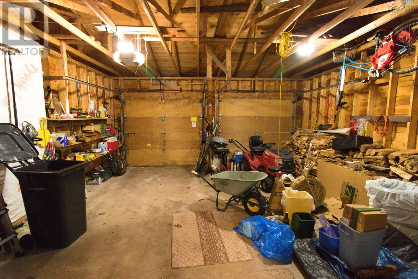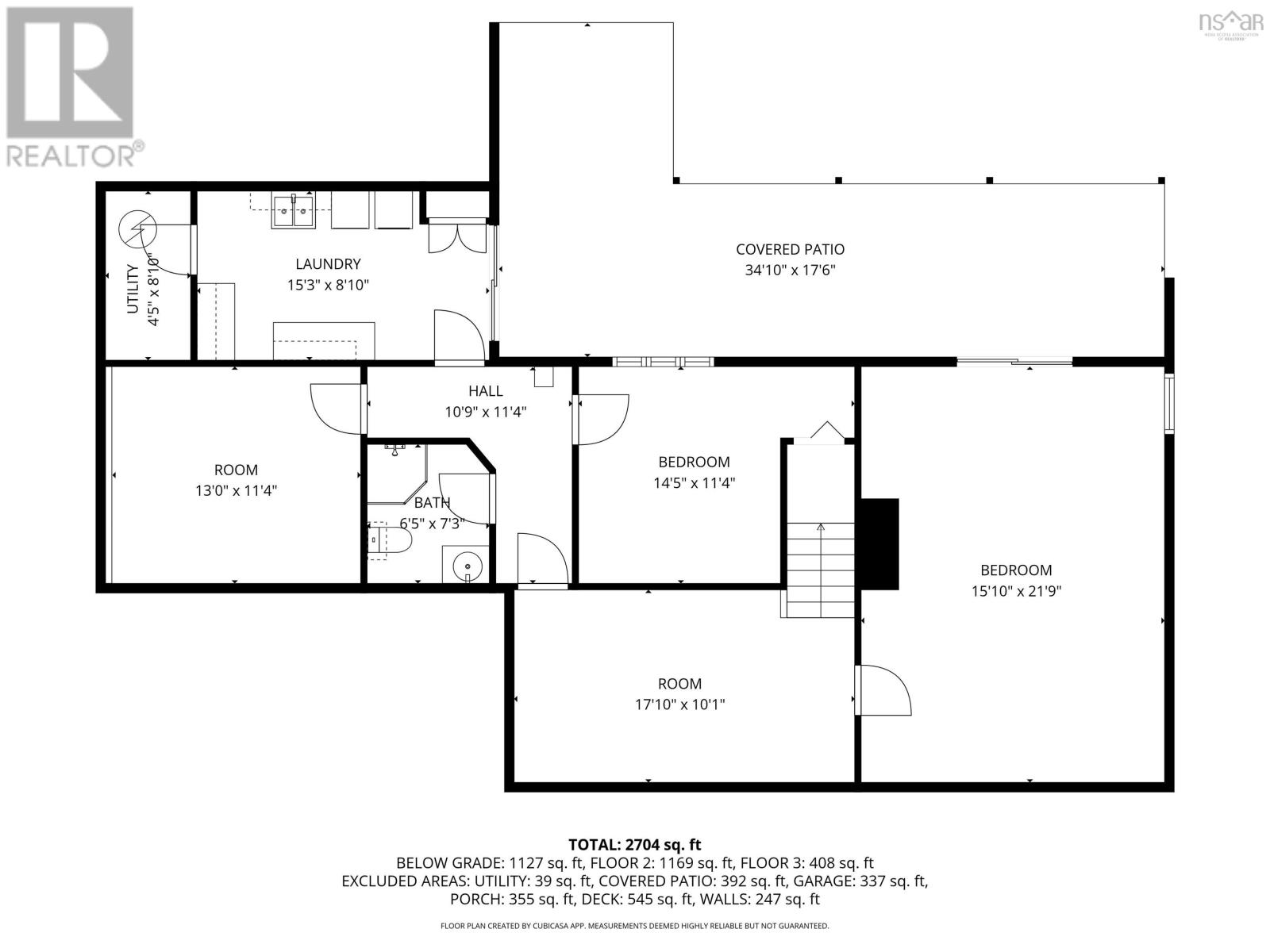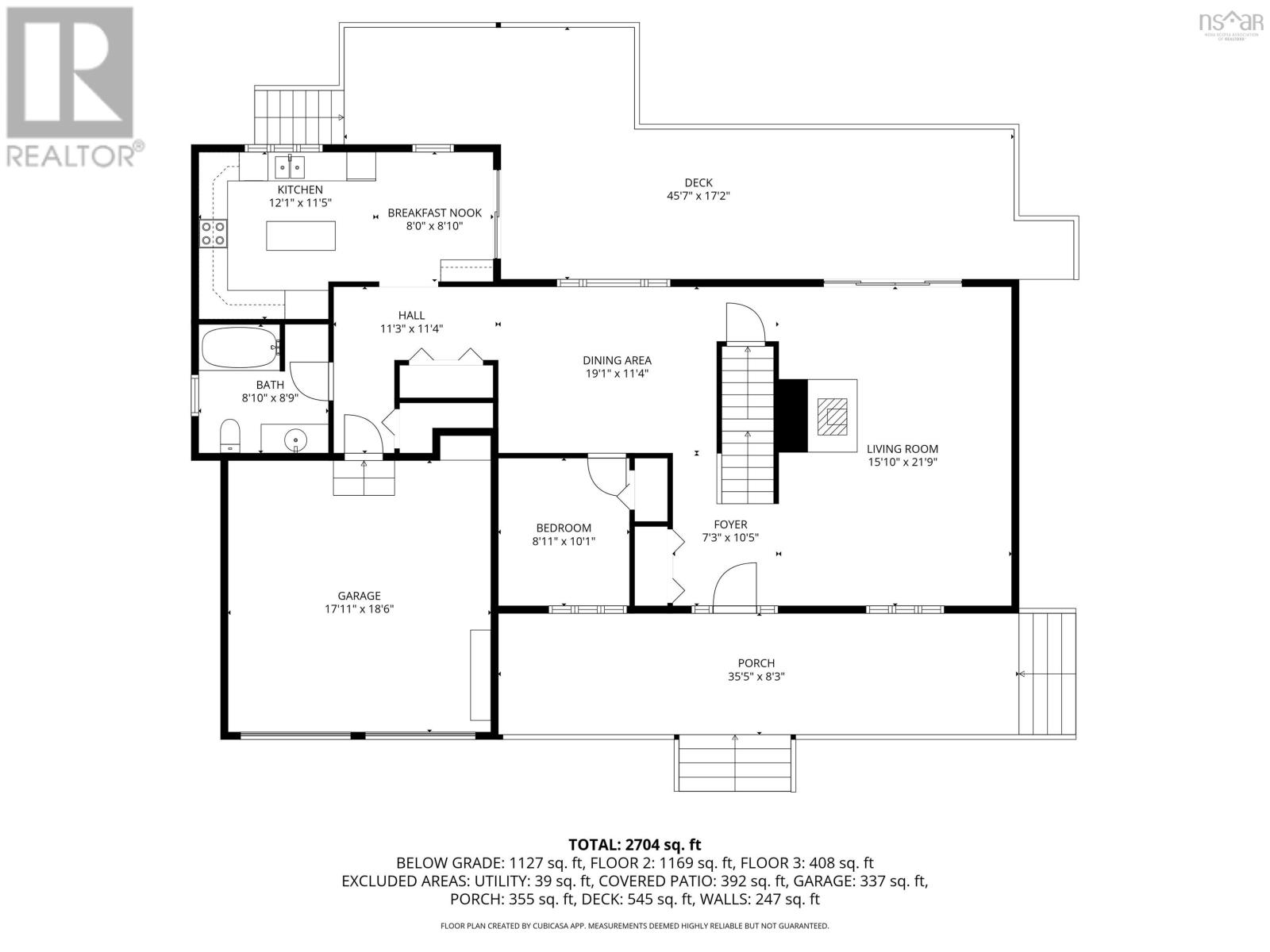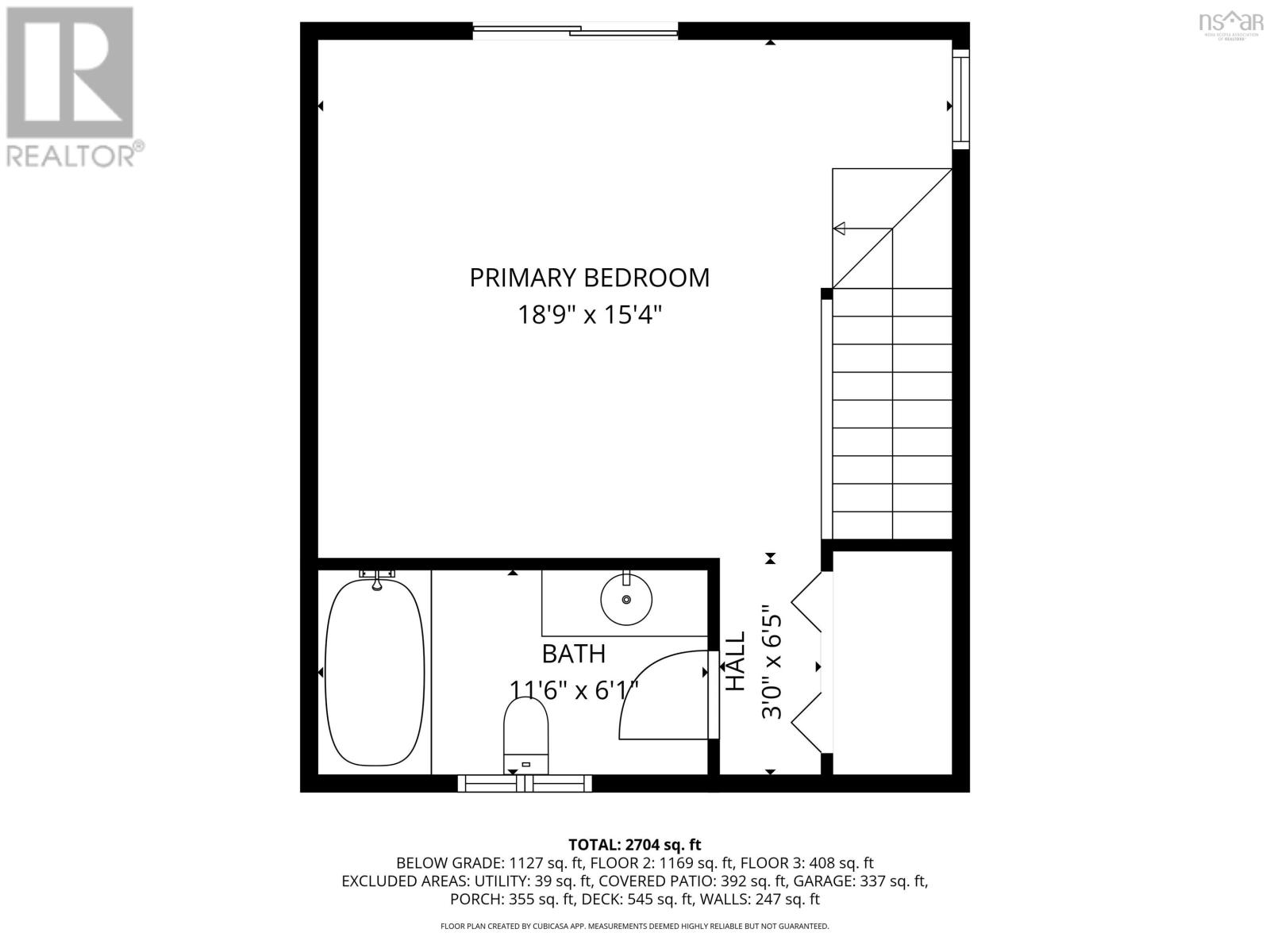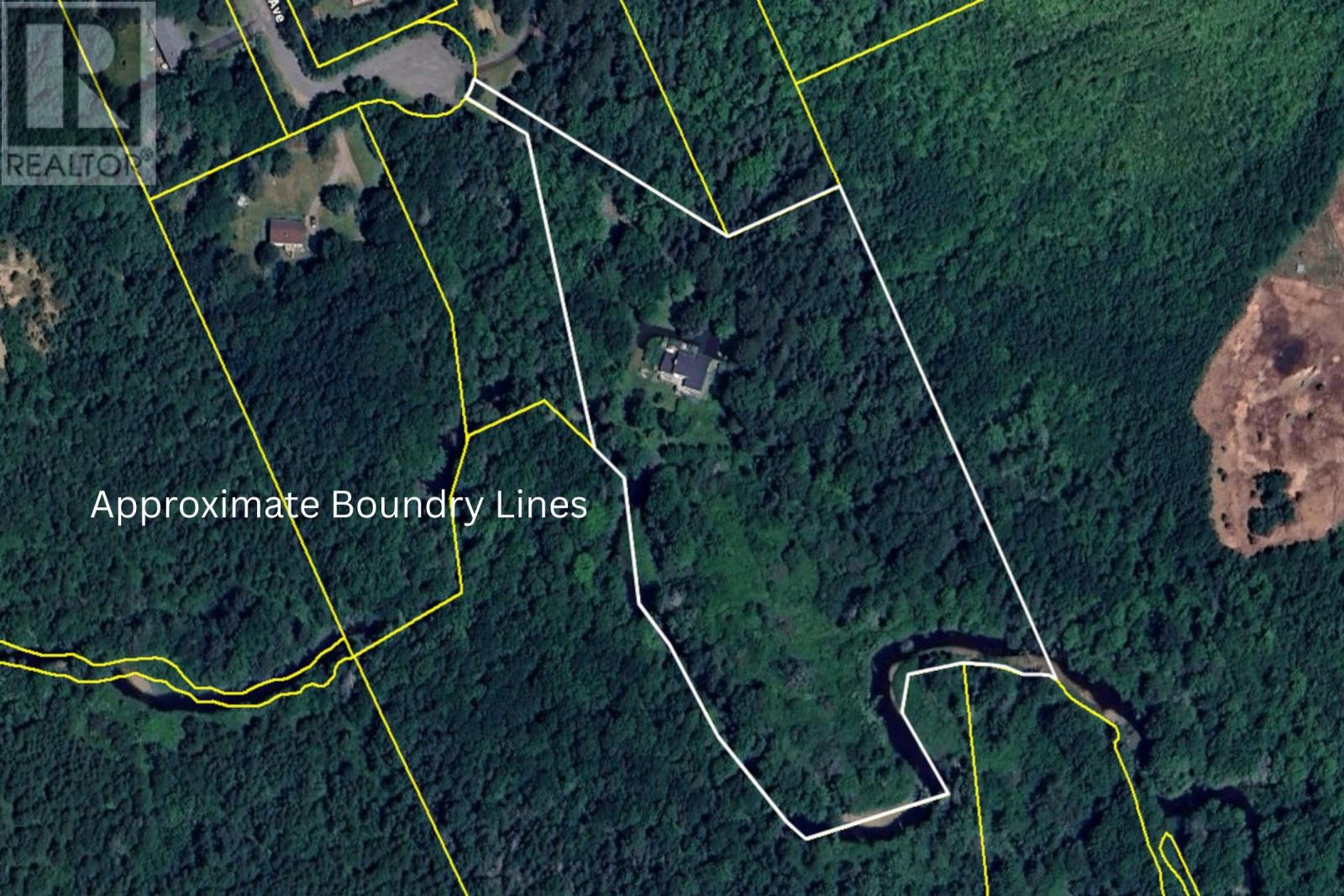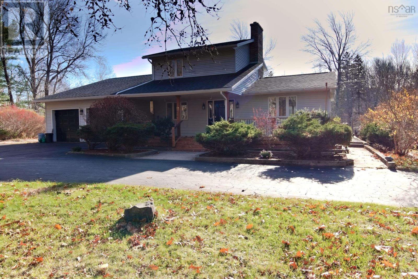11 Willow Avenue, Jefferson Pines Meadowvale, Nova Scotia B0P 1R0
$495,000
Located in the peaceful Jefferson Pines subdivision, just 10 minutes from Greenwood and CFB Greenwood, this beautiful property offers a perfect blend of privacy, natural beauty, and spacious living. Set at the back of a long private driveway, this home provides a true sense of seclusion with the Black River meandering along the property boundary and through the backyard. The main level is ideal for entertaining, featuring a large living room with walkout to the deck, a second bedroom, a dining room, and an eat-in kitchen with patio doors also leading to the deck. The upper level is dedicated entirely to the primary suite, complete with a Juliet balcony overlooking the yard and river, and a private ensuite bath. The lower level adds exceptional living space with two additional bedrooms, an office, a rec room, and laundry area, along with two more sets of patio doors that open to a covered patio. An attached two-car garage completes this impressive home. This home offers a rare opportunity to enjoy riverfront living in a serene and sought-after location close to all amenities. (id:45785)
Property Details
| MLS® Number | 202527439 |
| Property Type | Single Family |
| Neigbourhood | Jefferson Pines |
| Community Name | Meadowvale |
| Amenities Near By | Golf Course, Park, Playground, Public Transit |
| Community Features | School Bus |
| Features | Level |
| View Type | River View |
| Water Front Type | Waterfront On River |
Building
| Bathroom Total | 3 |
| Bedrooms Above Ground | 2 |
| Bedrooms Below Ground | 2 |
| Bedrooms Total | 4 |
| Appliances | Range - Electric, Dishwasher, Dryer - Electric, Washer, Refrigerator |
| Basement Development | Finished |
| Basement Features | Walk Out |
| Basement Type | Full (finished) |
| Constructed Date | 1985 |
| Construction Style Attachment | Detached |
| Exterior Finish | Vinyl |
| Flooring Type | Carpeted, Hardwood, Laminate, Vinyl |
| Foundation Type | Poured Concrete |
| Stories Total | 2 |
| Size Interior | 3,038 Ft2 |
| Total Finished Area | 3038 Sqft |
| Type | House |
| Utility Water | Dug Well |
Parking
| Garage | |
| Attached Garage | |
| Paved Yard |
Land
| Acreage | Yes |
| Land Amenities | Golf Course, Park, Playground, Public Transit |
| Landscape Features | Partially Landscaped |
| Sewer | Septic System |
| Size Irregular | 6.95 |
| Size Total | 6.95 Ac |
| Size Total Text | 6.95 Ac |
Rooms
| Level | Type | Length | Width | Dimensions |
|---|---|---|---|---|
| Second Level | Primary Bedroom | 15.10x14.1 | ||
| Second Level | Ensuite (# Pieces 2-6) | 6.1x7.10 | ||
| Lower Level | Utility Room | 3.11x8.9 | ||
| Lower Level | Laundry / Bath | 8.9x15.7 | ||
| Lower Level | Den | 13.1x10.0 | ||
| Lower Level | Bedroom | 10.5x11.2+jog | ||
| Lower Level | Bath (# Pieces 1-6) | 5.9x6.3 | ||
| Lower Level | Recreational, Games Room | 9.8x17.8 | ||
| Lower Level | Bedroom | 21.8x15.5 | ||
| Main Level | Eat In Kitchen | 20.5x10.0+jog | ||
| Main Level | Bath (# Pieces 1-6) | 9.3x8.7 | ||
| Main Level | Dining Nook | 14.11x11.4 | ||
| Main Level | Bedroom | 9.0x10.6 | ||
| Main Level | Living Room | 20.3x16.1 |
https://www.realtor.ca/real-estate/29076457/11-willow-avenue-jefferson-pines-meadowvale-meadowvale
Contact Us
Contact us for more information
Rob Schellenberger
www.robschellenberger.ca/
.
Southwest, Nova Scotia B0S 1P0
Darrell Rozee
(902) 825-2288
.
Southwest, Nova Scotia B0S 1P0

