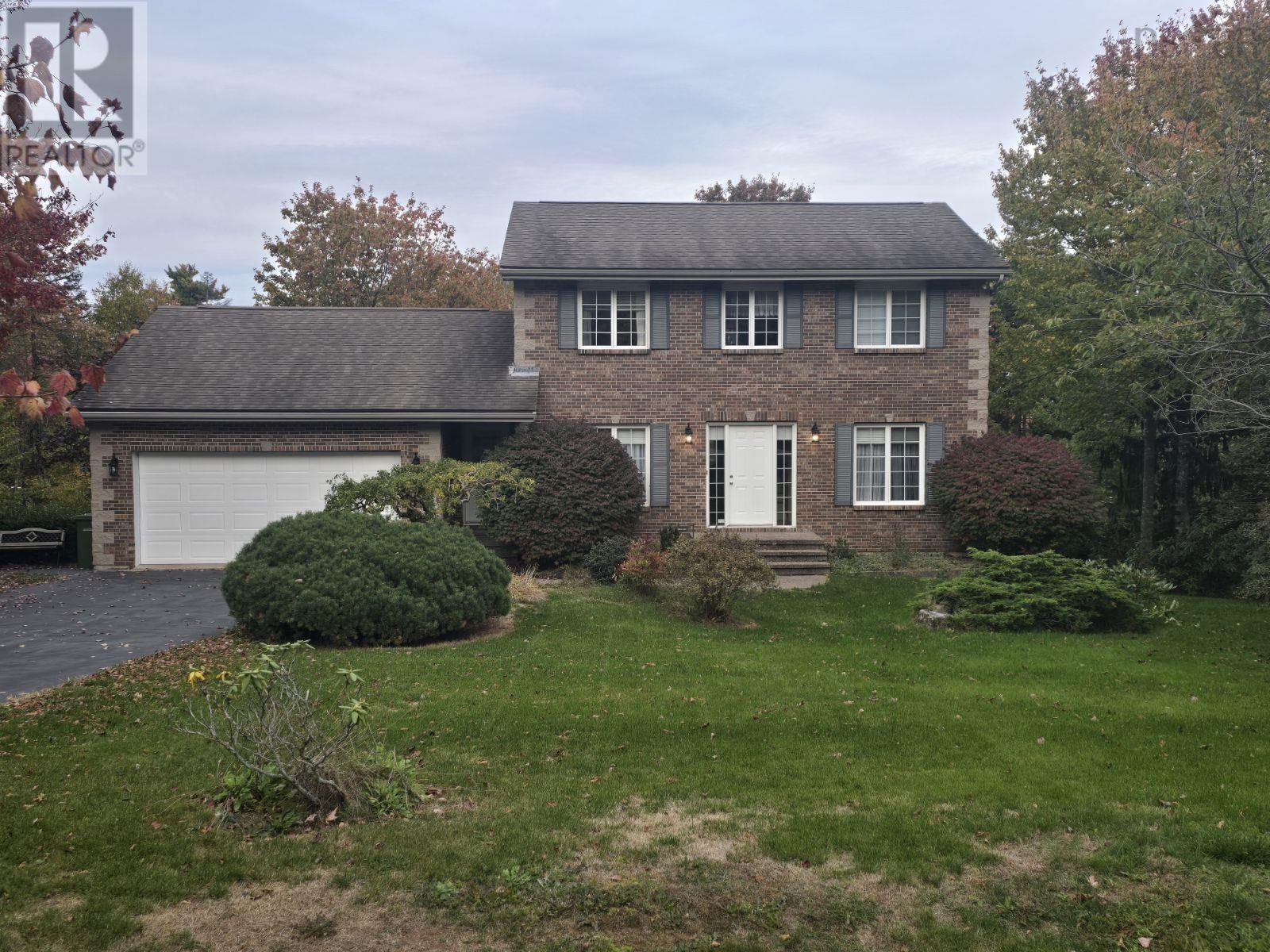14 Lakefront Drive Hammonds Plains, Nova Scotia B4B 1L3
$816,000
Welcome to 14 Lakefront Drive, a 4-bedroom, 3.1-bath waterfront home set on a beautifully mature landscaped 1.25-acre lot with 200 feet of water frontage on Long Lake. This exceptional property offers the perfect blend of privacy, space, and conveniencejust minutes from all amenities. The well-designed main level features bright, open living areas including a comfortable family room, ideal for relaxing or entertaining . The spacious kitchen and dining area flow seamlessly to the outdoor space, perfect for hosting summer gatherings or quiet evenings by the water. Upstairs, the primary suite and additional bedrooms provide ample room for family and guests. Additional highlights include city water, septic system, a double-car garage, and a paved driveway for easy access and parking. Enjoy the best of lakefront livingswimming, boating, or simply taking in the natural beauty that surrounds you. 14 Lakefront Drive is the perfect year-round home or lakeside getaway where comfort meets waterfront charm. (id:45785)
Property Details
| MLS® Number | 202526913 |
| Property Type | Single Family |
| Neigbourhood | Kingswood |
| Community Name | Hammonds Plains |
| Amenities Near By | Park, Playground, Shopping |
| Community Features | School Bus |
| Equipment Type | Propane Tank |
| Rental Equipment Type | Propane Tank |
| Water Front Type | Waterfront On Lake |
Building
| Bathroom Total | 4 |
| Bedrooms Above Ground | 3 |
| Bedrooms Below Ground | 1 |
| Bedrooms Total | 4 |
| Appliances | Stove, Dishwasher, Dryer, Washer, Refrigerator |
| Basement Development | Partially Finished |
| Basement Type | Full (partially Finished) |
| Constructed Date | 1995 |
| Construction Style Attachment | Detached |
| Exterior Finish | Vinyl |
| Flooring Type | Carpeted, Ceramic Tile, Hardwood, Vinyl |
| Foundation Type | Poured Concrete |
| Half Bath Total | 1 |
| Stories Total | 2 |
| Size Interior | 2,523 Ft2 |
| Total Finished Area | 2523 Sqft |
| Type | House |
| Utility Water | Municipal Water |
Parking
| Garage | |
| Attached Garage | |
| Paved Yard |
Land
| Acreage | Yes |
| Land Amenities | Park, Playground, Shopping |
| Landscape Features | Landscaped |
| Sewer | Septic System |
| Size Irregular | 1.1263 |
| Size Total | 1.1263 Ac |
| Size Total Text | 1.1263 Ac |
Rooms
| Level | Type | Length | Width | Dimensions |
|---|---|---|---|---|
| Second Level | Primary Bedroom | 12.8X18.4 | ||
| Second Level | Bedroom | 10.3X9.1 | ||
| Second Level | Bedroom | 14x11 | ||
| Basement | Bedroom | 10.3X9.1 | ||
| Basement | Recreational, Games Room | 27.4X11.3 | ||
| Basement | Laundry Room | 12.9X7.2 | ||
| Main Level | Living Room | 11x15.6 | ||
| Main Level | Dining Room | 11.3x10.1 | ||
| Main Level | Kitchen | 11.3x19 | ||
| Main Level | Family Room | 11.3x20 | ||
| Main Level | Den | 8.3X10.6 |
https://www.realtor.ca/real-estate/29049060/14-lakefront-drive-hammonds-plains-hammonds-plains
Contact Us
Contact us for more information
Sandra Pike
(902) 477-8539
https://www.thepikegroup.ca/
https://www.facebook.com/HalifaxRealEstateForSale
https://www.linkedin.com/in/topagenthalifax/
https://www.instagram.com/dealsinheels.halifaxrealtor/?hl=en
https://www.google.com/url?q=https://www.youtube.com/c/HalifaxRealEstateSandraPike&sa=D&source=calendar&ust=1686396013315912&usg=AOvVaw0SsT1qZc18tG4RdVlfCjb9
84 Chain Lake Drive
Beechville, Nova Scotia B3S 1A2



