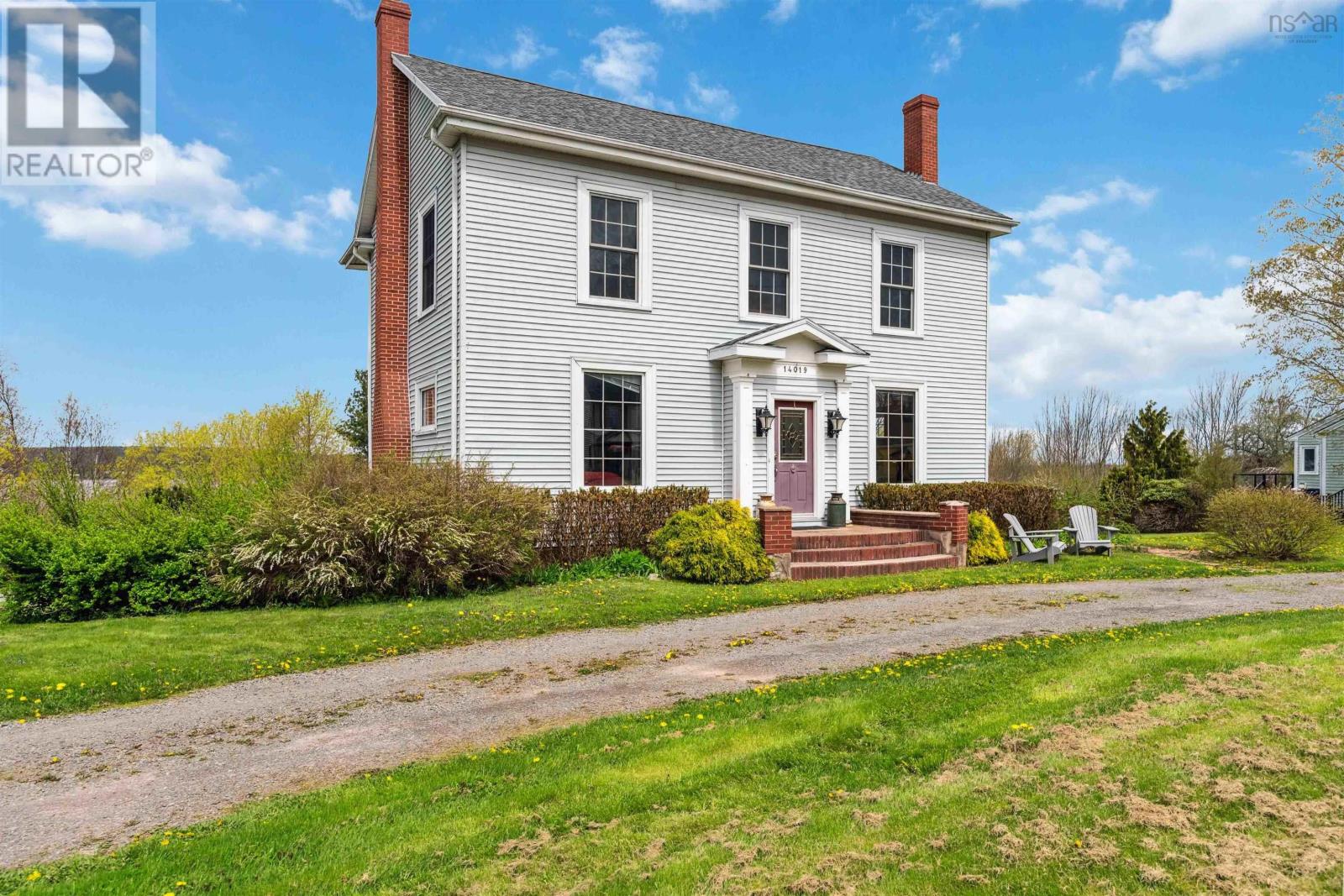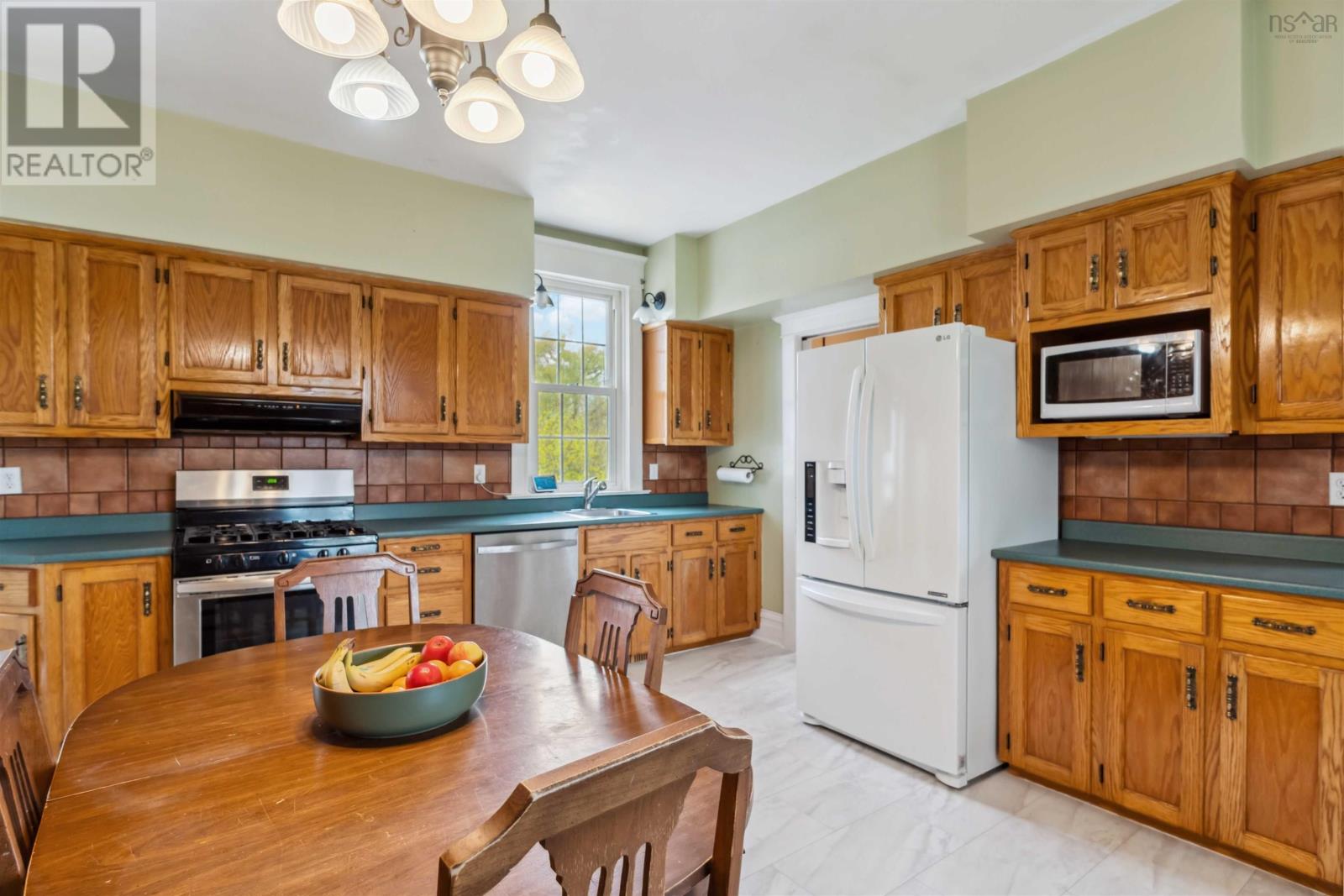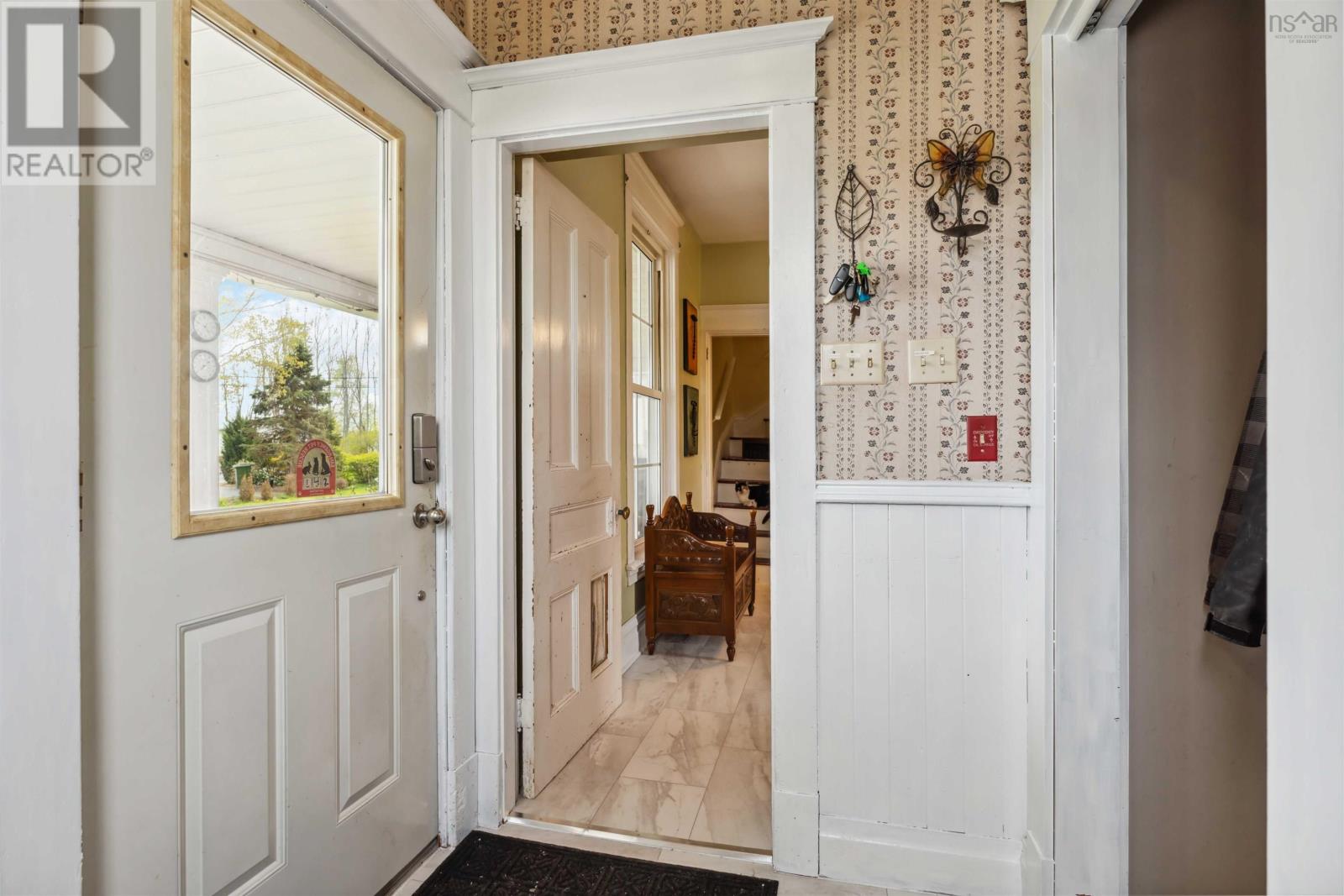14019 Glooscap Trail Hants Border, Nova Scotia B0P 1P0
$699,000
A fresh take on a classic, this 100+ year old home blends timeless charm with thoughtful modern upgrades. History shines through in the original hardwood floors, elegant wainscoting, high ceilings on the main level, and even a preserved bank safe tucked into the primary bedroom. From the back deck, enjoy peaceful views of the Minas Basin - perfect for morning coffee and watch the tide roll in. Inside, the main floor features a spacious kitchen, an impressive dining room, a tucked-away bathroom, a cozy family room with a fireplace, and a large living room with a new wood stove. Upstairs, accessed by the main or butler's staircase, are four generous bedrooms and another full bath. The third floor offers a flexible rec room or bedroom, plus storage. The unfinished but usable walkout basement is full of potential. The former carriage house garage includes a loft that's mostly finished ideal as a hangout or, with a few updates, a rental suite. Upgrades include a furnace (2020), wood stove and range (2023), sewer line (2021), regraded driveway (2022), garage shingles (2025), house shingles (2014), and more! A home this amazing does not come along very often, book your showing today, don't let this gem slip through your fingers. (id:45785)
Property Details
| MLS® Number | 202510842 |
| Property Type | Single Family |
| Community Name | Hants Border |
| Amenities Near By | Park, Playground, Shopping, Place Of Worship, Beach |
| Community Features | Recreational Facilities, School Bus |
| Equipment Type | Propane Tank |
| Rental Equipment Type | Propane Tank |
| Structure | Shed |
| View Type | Ocean View, View Of Water |
Building
| Bathroom Total | 2 |
| Bedrooms Above Ground | 5 |
| Bedrooms Total | 5 |
| Appliances | Barbeque, Cooktop - Propane, Oven - Propane, Dishwasher, Dryer - Electric, Washer, Refrigerator, Central Vacuum |
| Basement Development | Partially Finished |
| Basement Features | Walk Out |
| Basement Type | Full (partially Finished) |
| Constructed Date | 1908 |
| Construction Style Attachment | Detached |
| Cooling Type | Heat Pump |
| Exterior Finish | Vinyl |
| Fireplace Present | Yes |
| Flooring Type | Concrete, Hardwood, Linoleum, Vinyl |
| Foundation Type | Poured Concrete |
| Stories Total | 3 |
| Size Interior | 3,670 Ft2 |
| Total Finished Area | 3670 Sqft |
| Type | House |
| Utility Water | Municipal Water |
Parking
| Garage | |
| Detached Garage | |
| Gravel |
Land
| Acreage | No |
| Land Amenities | Park, Playground, Shopping, Place Of Worship, Beach |
| Landscape Features | Landscaped |
| Sewer | Municipal Sewage System |
| Size Irregular | 0.7585 |
| Size Total | 0.7585 Ac |
| Size Total Text | 0.7585 Ac |
Rooms
| Level | Type | Length | Width | Dimensions |
|---|---|---|---|---|
| Second Level | Primary Bedroom | 17 x 13.7 | ||
| Second Level | Bedroom | 15.3 x 13.6 | ||
| Second Level | Bedroom | 14 x 13.9 | ||
| Second Level | Bedroom | 13.9 x 12.8 | ||
| Second Level | Bath (# Pieces 1-6) | 4pc | ||
| Third Level | Bedroom | 22.6 x 12.1 | ||
| Third Level | Other | 18.7 x 12.2 | ||
| Basement | Recreational, Games Room | 24 x 12 | ||
| Main Level | Living Room | 29 x 14.4 | ||
| Main Level | Kitchen | 14 x 14 | ||
| Main Level | Dining Room | 12.8 x 11.2 | ||
| Main Level | Family Room | 13.4 x 11.1 | ||
| Main Level | Den | 8 x 6.7 | ||
| Main Level | Bath (# Pieces 1-6) | 3pc |
https://www.realtor.ca/real-estate/28305695/14019-glooscap-trail-hants-border-hants-border
Contact Us
Contact us for more information

Chris Barnes
Po Box 1741, 771 Central Avenue
Greenwood, Nova Scotia B0P 1N0




















































