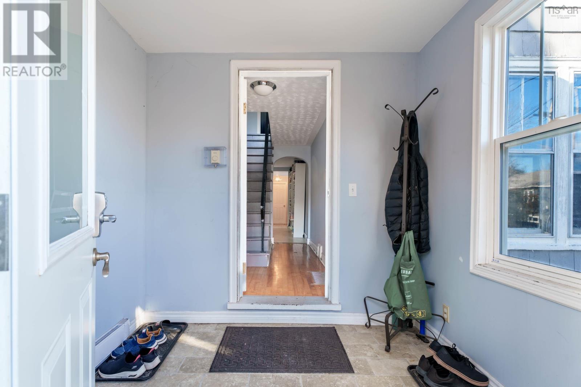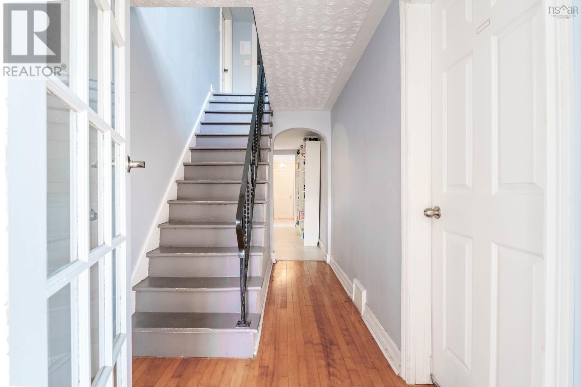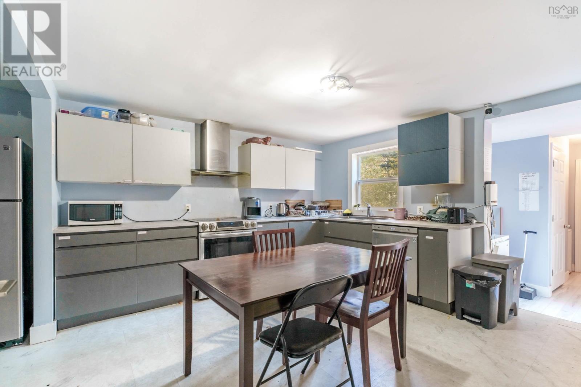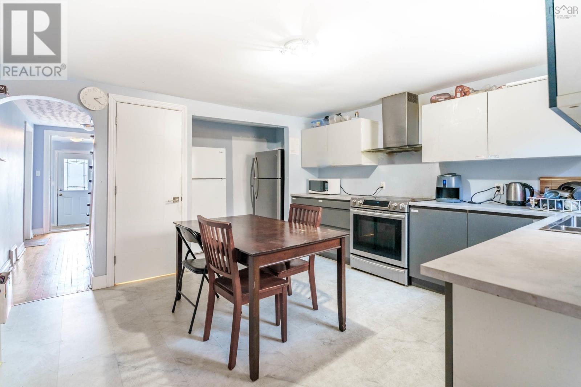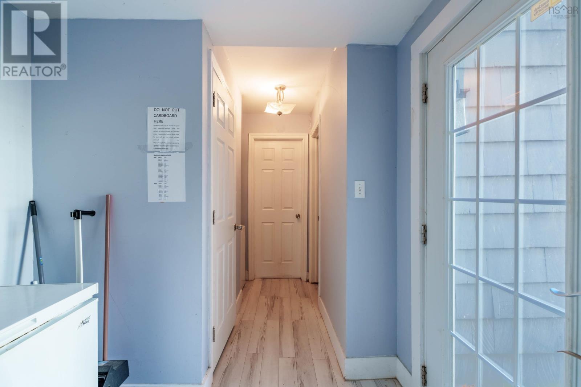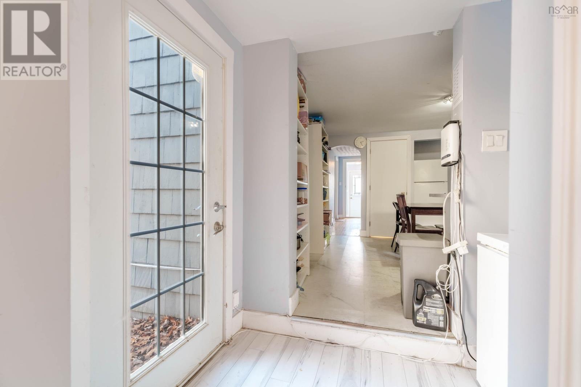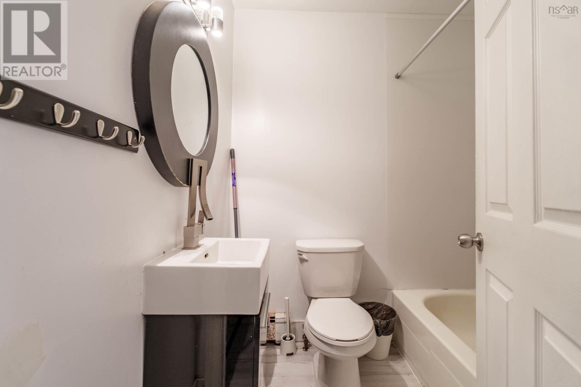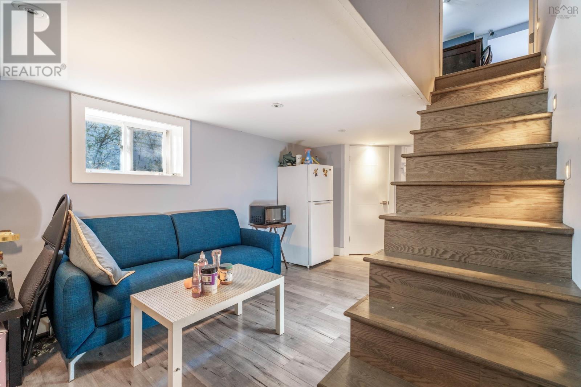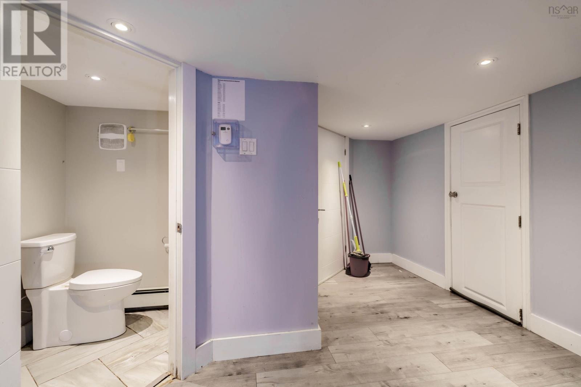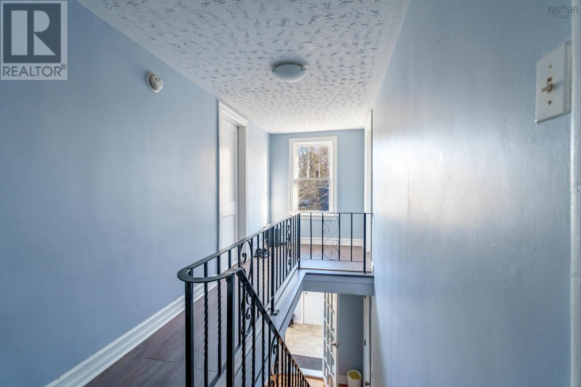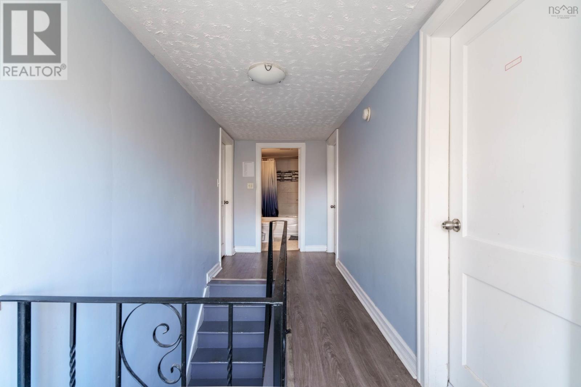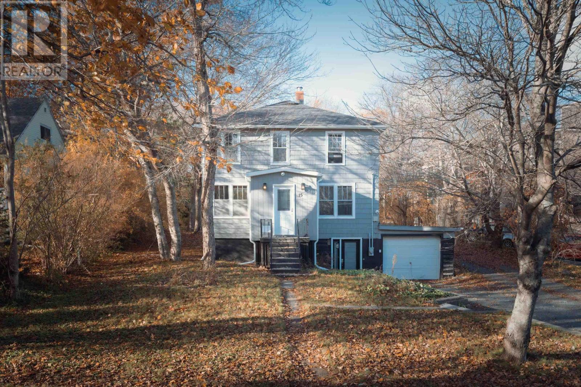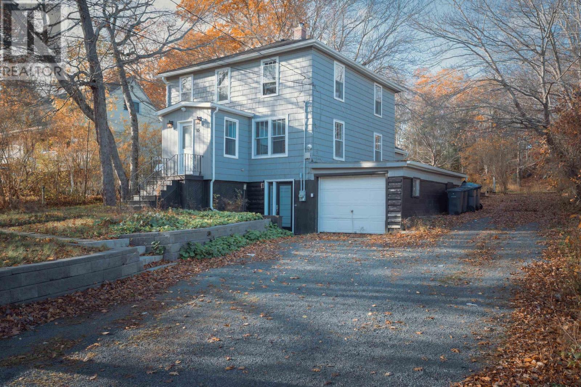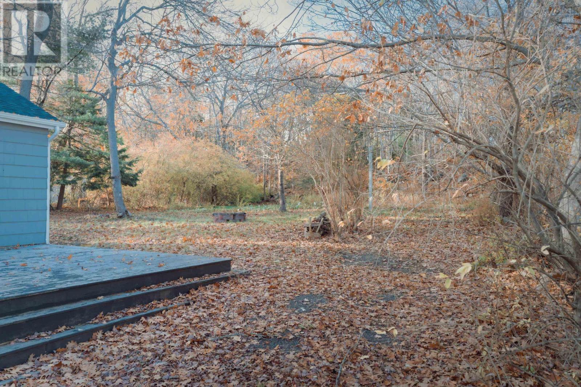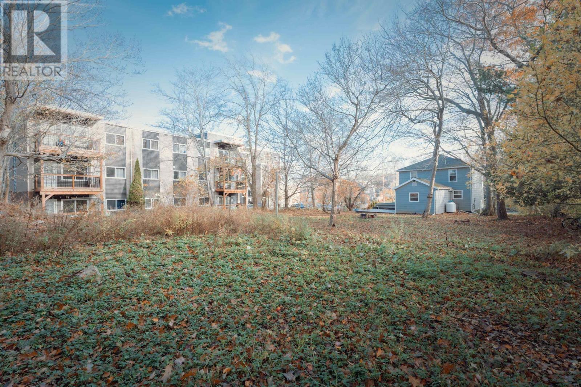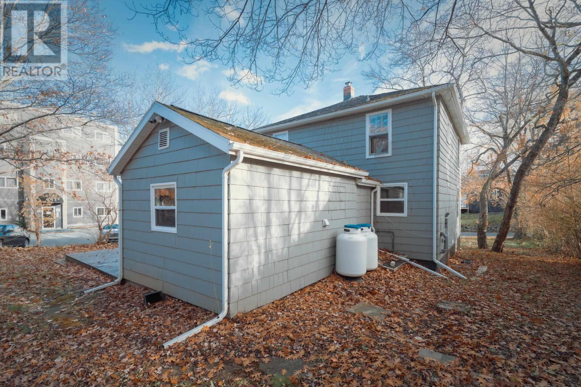10 Bedroom
4 Bathroom
2,236 ft2
$599,999
Welcome to 15 Forest Hill, an exceptional investment property located just steps from Mount Saint Vincent University and only minutes to downtown Halifax. This spacious two-storey home sits on a large 13,500 sq. ft. lot, offering tremendous potential for future development or expansion. Extensively updated and freshly painted inside and out, the property has seen major improvements in 2022, including a new retaining wall, gutters and downspouts, and full interior/exterior painting. The roof was replaced in 2015, ensuring low maintenance for years ahead. With its prime location, solid structure, and strong rental demand in the area, 15 Forest Hill presents an outstanding opportunity for investors looking to generate income today while holding for long-term growth. This property offers multiple future options continue as a reliable rental, explore secondary unit potential, or consider redevelopment (buyer to verify with HRM). (id:45785)
Property Details
|
MLS® Number
|
202527736 |
|
Property Type
|
Single Family |
|
Neigbourhood
|
Rockingham |
|
Community Name
|
Halifax |
|
Amenities Near By
|
Golf Course, Playground, Public Transit, Place Of Worship |
|
Community Features
|
Recreational Facilities, School Bus |
|
Equipment Type
|
Propane Tank |
|
Rental Equipment Type
|
Propane Tank |
Building
|
Bathroom Total
|
4 |
|
Bedrooms Above Ground
|
8 |
|
Bedrooms Below Ground
|
2 |
|
Bedrooms Total
|
10 |
|
Appliances
|
Range - Electric, Dishwasher, Dryer, Washer, Refrigerator |
|
Constructed Date
|
1950 |
|
Construction Style Attachment
|
Detached |
|
Exterior Finish
|
Wood Shingles |
|
Flooring Type
|
Hardwood, Laminate, Tile, Vinyl |
|
Foundation Type
|
Poured Concrete |
|
Half Bath Total
|
1 |
|
Stories Total
|
2 |
|
Size Interior
|
2,236 Ft2 |
|
Total Finished Area
|
2236 Sqft |
|
Type
|
House |
|
Utility Water
|
Municipal Water |
Parking
|
Garage
|
|
|
Attached Garage
|
|
|
Gravel
|
|
Land
|
Acreage
|
No |
|
Land Amenities
|
Golf Course, Playground, Public Transit, Place Of Worship |
|
Sewer
|
Municipal Sewage System |
|
Size Irregular
|
0.3099 |
|
Size Total
|
0.3099 Ac |
|
Size Total Text
|
0.3099 Ac |
Rooms
| Level |
Type |
Length |
Width |
Dimensions |
|
Second Level |
Bedroom |
|
|
11x10.75 |
|
Second Level |
Bedroom |
|
|
11.5x7.5 |
|
Second Level |
Bedroom |
|
|
11.5x7.5 |
|
Second Level |
Bedroom |
|
|
11x7.6 |
|
Second Level |
Bath (# Pieces 1-6) |
|
|
4 pc |
|
Lower Level |
Recreational, Games Room |
|
|
19.3x11.2 |
|
Lower Level |
Den |
|
|
12.6x11.4 |
|
Lower Level |
Bedroom |
|
|
14x7.2 |
|
Lower Level |
Bath (# Pieces 1-6) |
|
|
3 pc |
|
Main Level |
Eat In Kitchen |
|
|
138x122 |
|
Main Level |
Bedroom |
|
|
101x122 |
|
Main Level |
Bedroom |
|
|
10.1x12 |
|
Main Level |
Bedroom |
|
|
8x7.5 |
|
Main Level |
Bedroom |
|
|
7.6x12.2 |
|
Main Level |
Bath (# Pieces 1-6) |
|
|
2 pc |
|
Main Level |
Bath (# Pieces 1-6) |
|
|
4 pc |
|
Main Level |
Laundry Room |
|
|
7x6.4 |
https://www.realtor.ca/real-estate/29095553/15-forest-hill-drive-halifax-halifax

