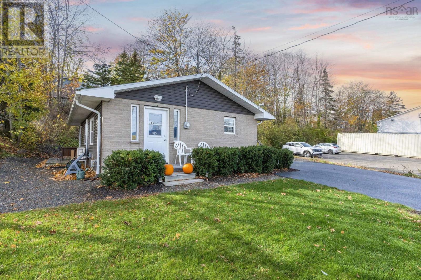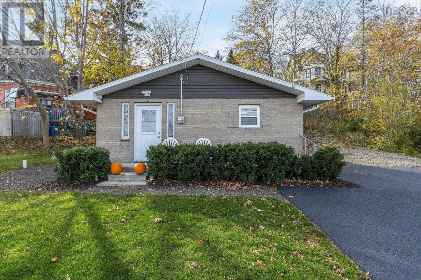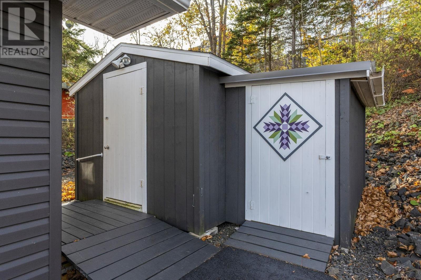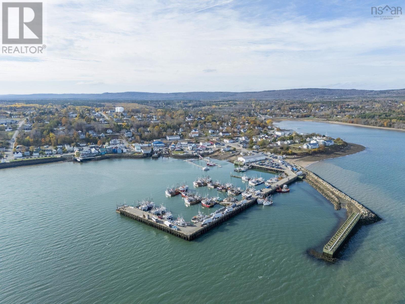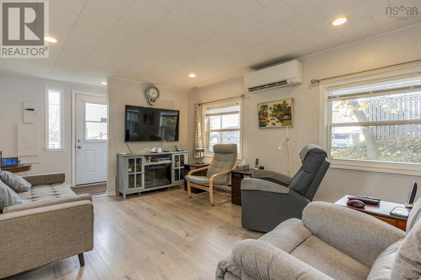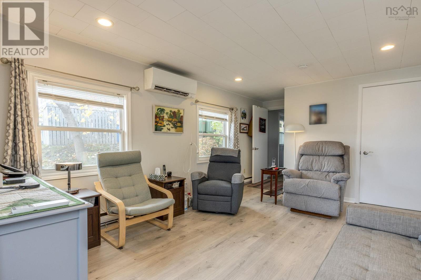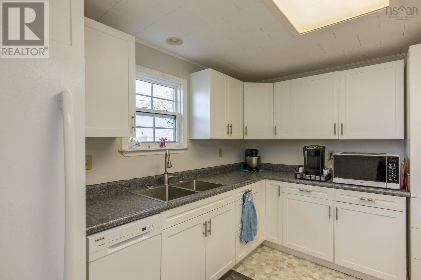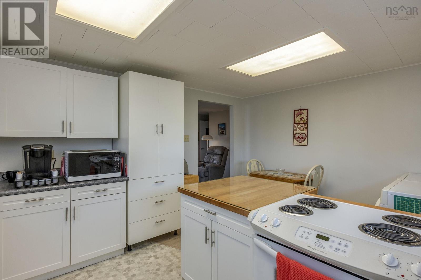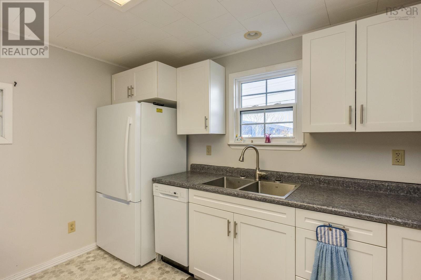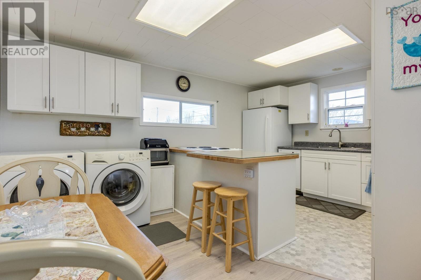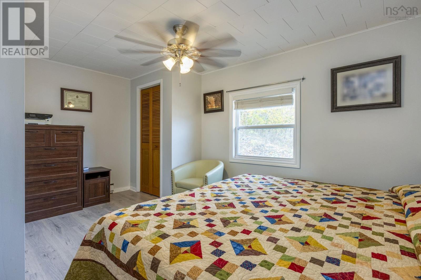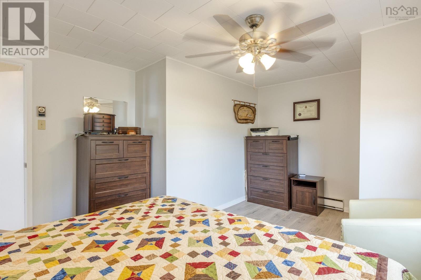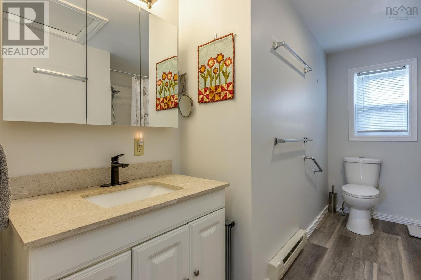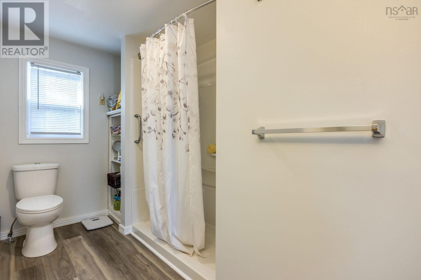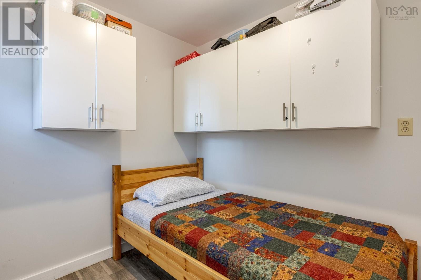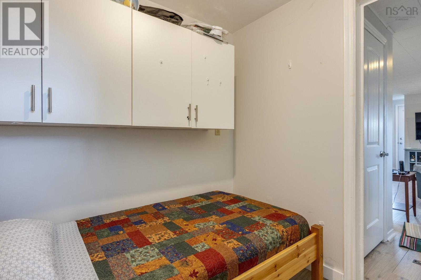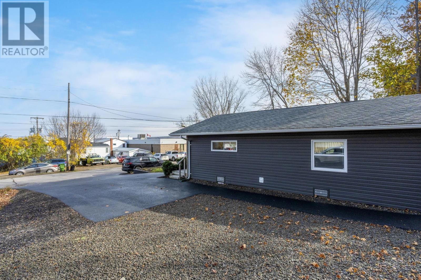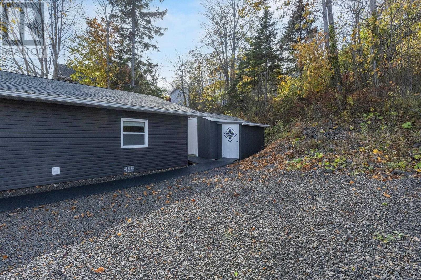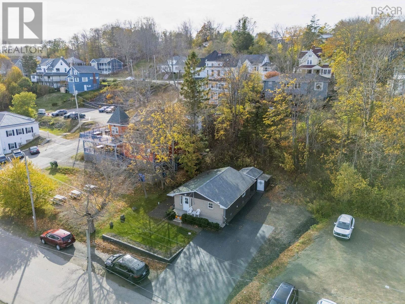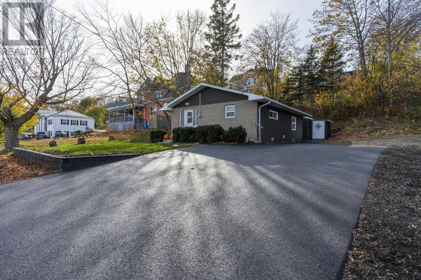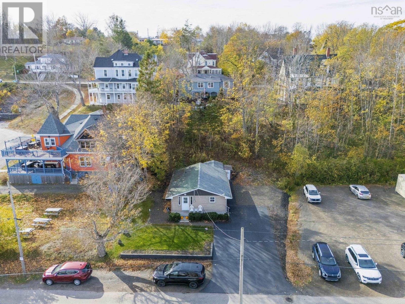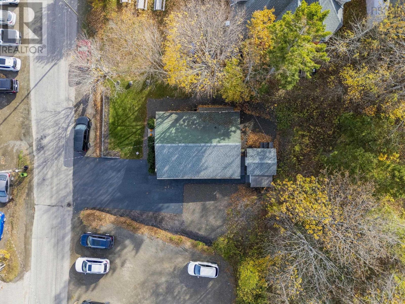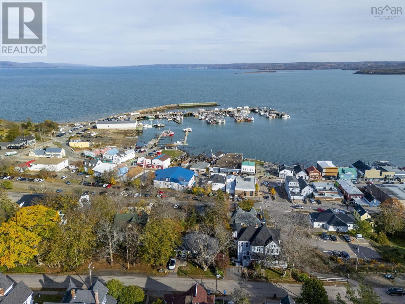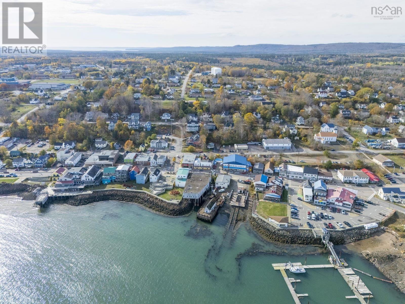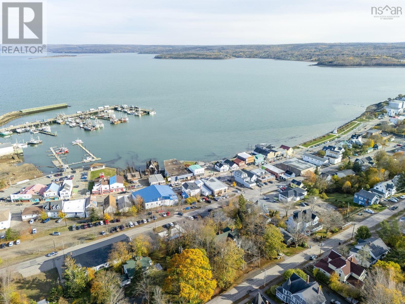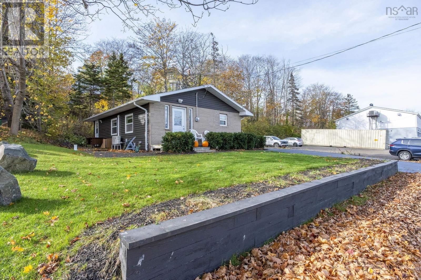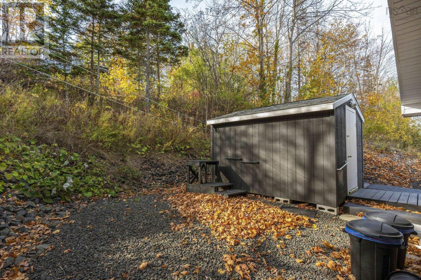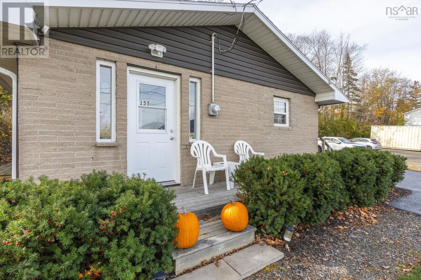155 First Avenue Digby, Nova Scotia B0N 1A0
$197,000
This charming 2-bedroom, 1-bath home proves that great things come in compact packages! With efficient square footage and smart design, it has everything you needand more. Just a stones throw from the waterfront and within walking distance to all of Digbys amenities, this property offers the perfect blend of convenience and comfort. Enjoy the paved driveway, attractive vinyl and brick exterior, and a manageable yard with full municipal servicesso you can spend more time living life and less time on upkeep. The spacious primary bedroom and bathroom provide plenty of room to relax, while the second bedroom or office adds flexibility for guests, hobbies, or remote work. Whether youre starting out, downsizing, or simply ready to simplify, this is the perfect place to upsize your life! (id:45785)
Property Details
| MLS® Number | 202526911 |
| Property Type | Single Family |
| Neigbourhood | Digby |
| Community Name | Digby |
| Amenities Near By | Golf Course, Park, Playground, Public Transit, Shopping, Place Of Worship, Beach |
| Community Features | Recreational Facilities, School Bus |
| Structure | Shed |
Building
| Bathroom Total | 1 |
| Bedrooms Above Ground | 2 |
| Bedrooms Total | 2 |
| Age | 52 Years |
| Appliances | Stove, Dishwasher, Dryer, Washer, Microwave, Refrigerator |
| Basement Type | Crawl Space |
| Construction Style Attachment | Detached |
| Cooling Type | Heat Pump |
| Exterior Finish | Vinyl |
| Flooring Type | Tile |
| Foundation Type | Poured Concrete |
| Stories Total | 1 |
| Size Interior | 720 Ft2 |
| Total Finished Area | 720 Sqft |
| Type | House |
| Utility Water | Municipal Water |
Parking
| Paved Yard |
Land
| Acreage | No |
| Land Amenities | Golf Course, Park, Playground, Public Transit, Shopping, Place Of Worship, Beach |
| Landscape Features | Landscaped |
| Sewer | Municipal Sewage System |
| Size Irregular | 0.1903 |
| Size Total | 0.1903 Ac |
| Size Total Text | 0.1903 Ac |
Rooms
| Level | Type | Length | Width | Dimensions |
|---|---|---|---|---|
| Main Level | Foyer | 3.4 x 9.3 | ||
| Main Level | Living Room | 15.5 x 11.6 | ||
| Main Level | Eat In Kitchen | 11.6 x 15.4 | ||
| Main Level | Bath (# Pieces 1-6) | 11.4 x 5.10 | ||
| Main Level | Bedroom | 7.3 x 7.4 | ||
| Main Level | Bedroom | 15.2 x 11.6 |
https://www.realtor.ca/real-estate/29048881/155-first-avenue-digby-digby
Contact Us
Contact us for more information
Lindsay Leavitt
775 Central Avenue
Greenwood, Nova Scotia B0P 1R0

