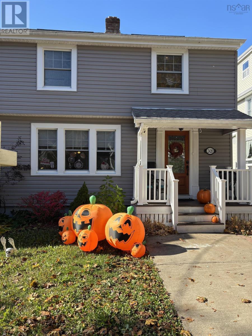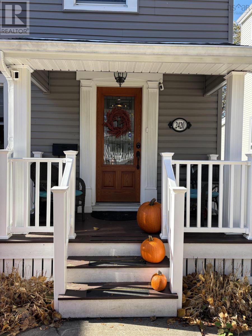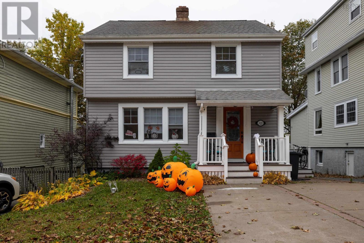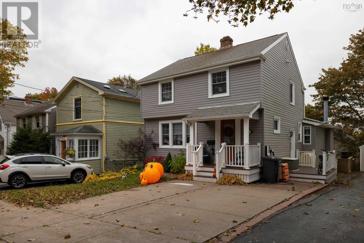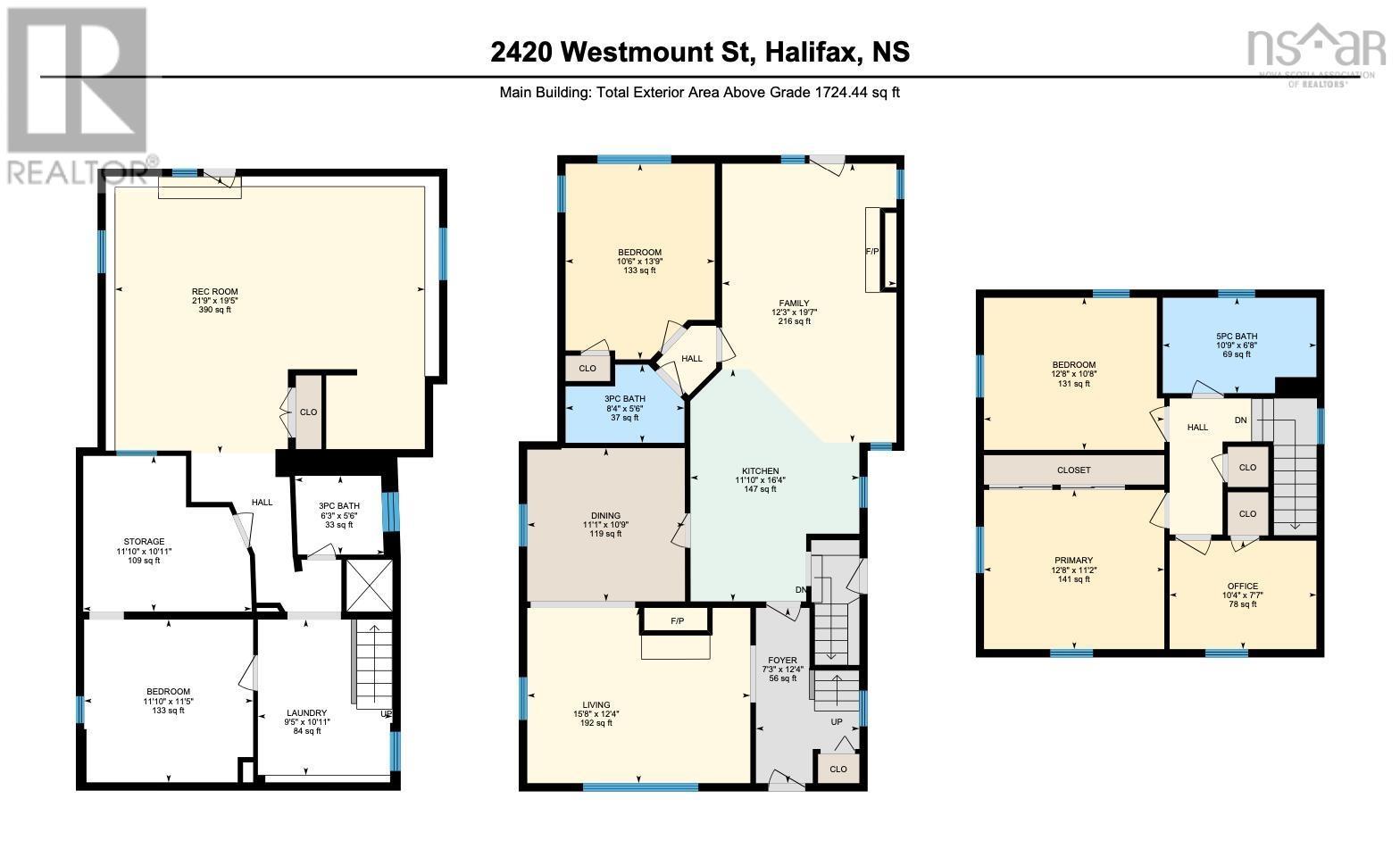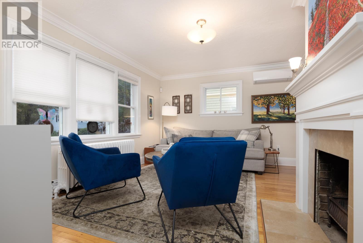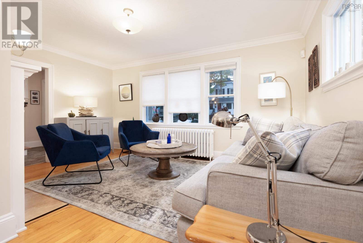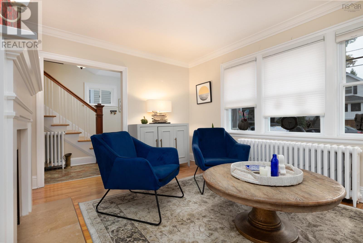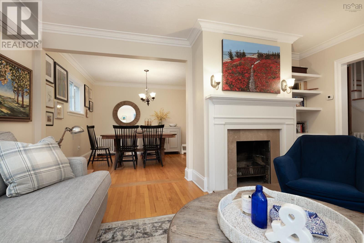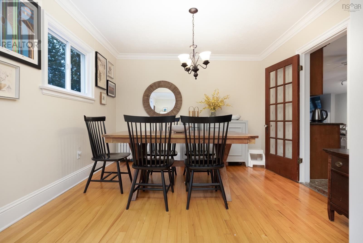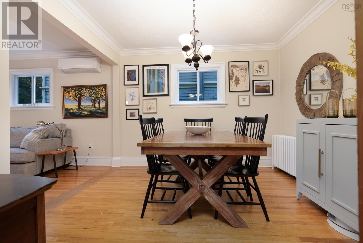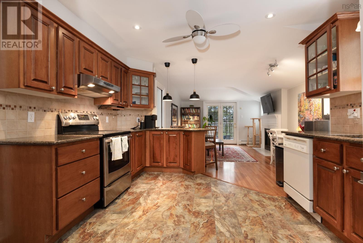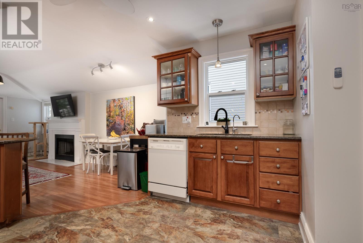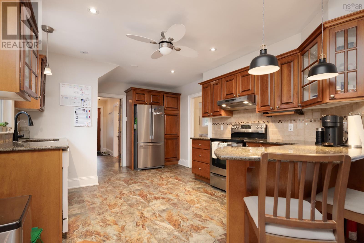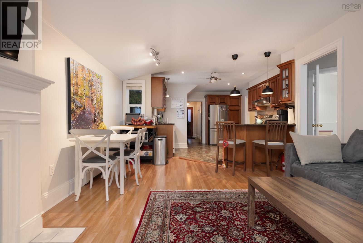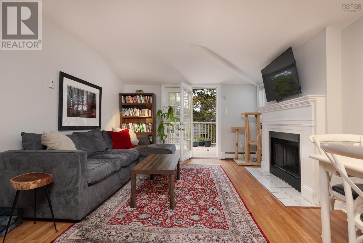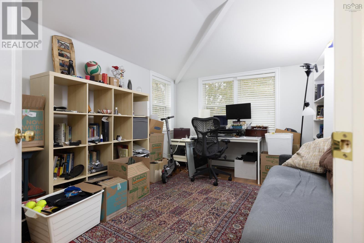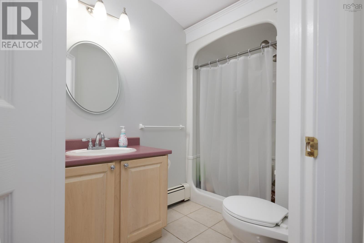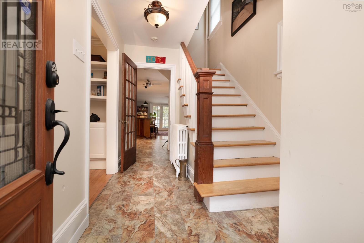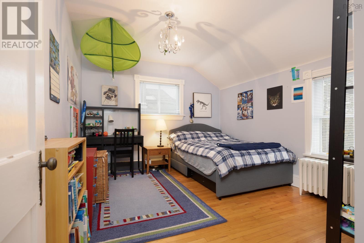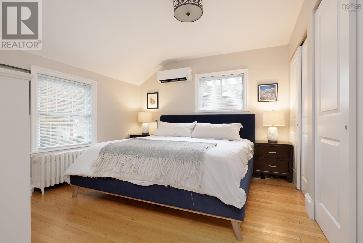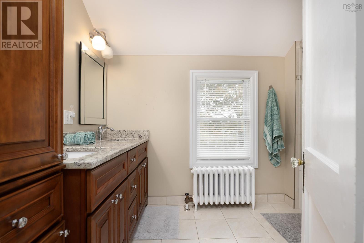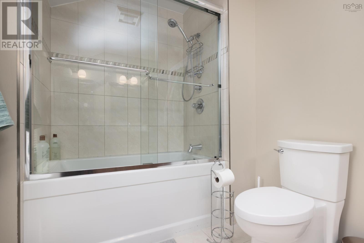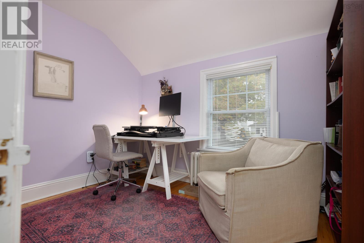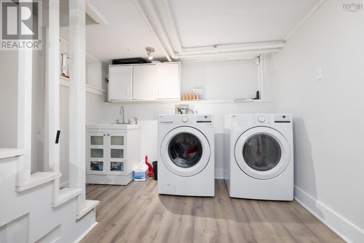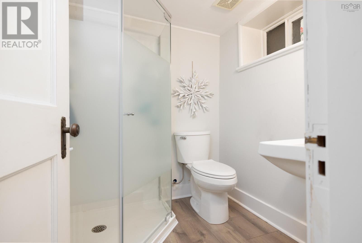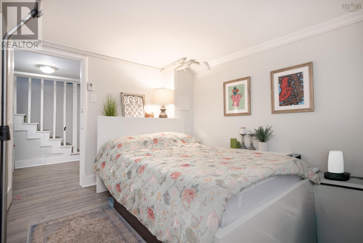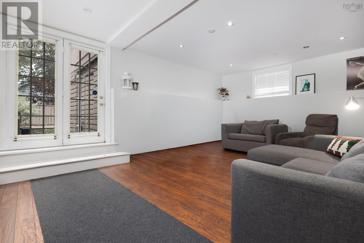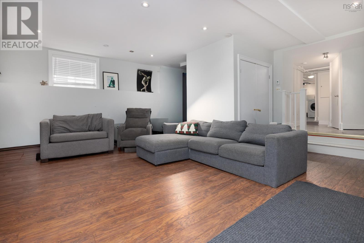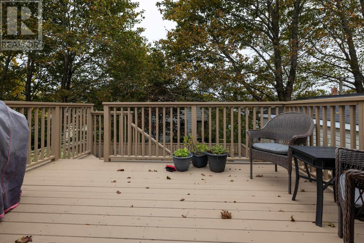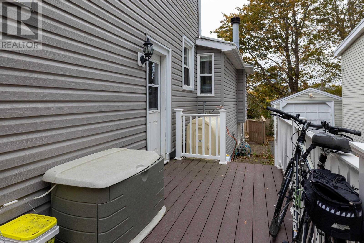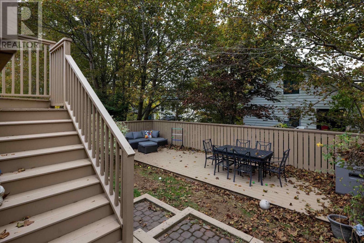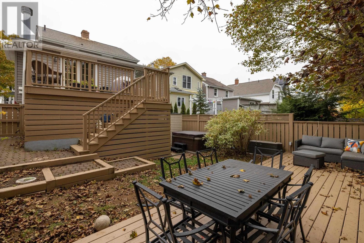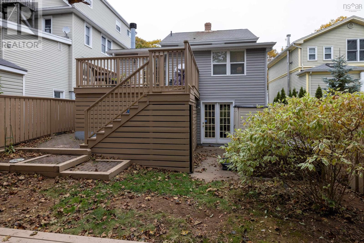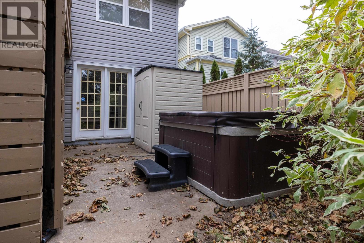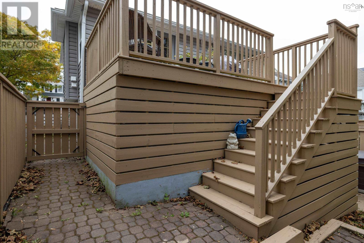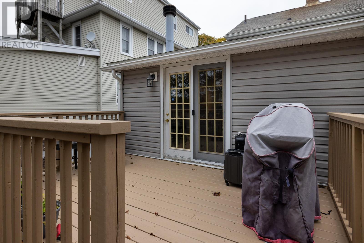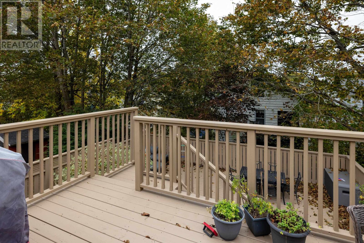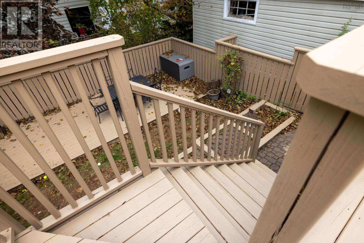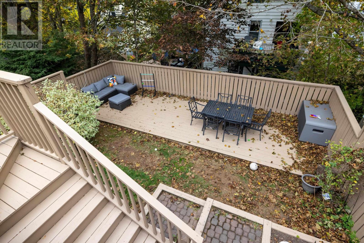2420 Westmount Street Halifax, Nova Scotia B3L 3G6
$949,900
Welcome to 2420 Westmount Street a beautifully updated 4+1 bedroom (3 on 2nd level, 1 main level currently used as office & 1 basement), 3 bath family home on one of Halifaxs most loved streets. Westmount is known for its community spirit, with annual BBQs, festive neighbourhood events, and family camping trips that make it a truly special place to live. The main floor offers an open-concept kitchen and living room, creating a warm, inviting space ideal for family life and entertaining, plus a flexible bedroom or office with pocket-door privacy. Upstairs features three bright bedrooms, while the large walk-out basement rec room opens to a fully fenced backyard oasis with mature trees, multiple decks, and a sheltered hot tub for year-round enjoyment. Comfort and efficiency come from three mini-split heat pumps (one per level), along with upgrades including an EV charger (2023), new fridge (2024), washer/dryer (2025), 200-amp panel, and freshly stained decks (2025). A perfect blend of comfort, community, and modern updates in one of Halifaxs most welcoming neighbourhoods. ***ER3 Zoning permits multiple units, perfect layout to convert walkout basement level to a unit. (id:45785)
Property Details
| MLS® Number | 202526331 |
| Property Type | Single Family |
| Community Name | Halifax |
Building
| Bathroom Total | 3 |
| Bedrooms Above Ground | 4 |
| Bedrooms Below Ground | 1 |
| Bedrooms Total | 5 |
| Appliances | Stove, Dishwasher, Dryer, Washer, Refrigerator |
| Construction Style Attachment | Detached |
| Cooling Type | Heat Pump |
| Exterior Finish | Vinyl |
| Flooring Type | Hardwood, Laminate |
| Foundation Type | Poured Concrete |
| Stories Total | 2 |
| Size Interior | 2,450 Ft2 |
| Total Finished Area | 2450 Sqft |
| Type | House |
| Utility Water | Municipal Water |
Parking
| Concrete |
Land
| Acreage | No |
| Sewer | Municipal Sewage System |
| Size Irregular | 0.0758 |
| Size Total | 0.0758 Ac |
| Size Total Text | 0.0758 Ac |
Rooms
| Level | Type | Length | Width | Dimensions |
|---|---|---|---|---|
| Third Level | Primary Bedroom | 12.8x11.2 | ||
| Third Level | Bedroom | 10.3x7.7 | ||
| Third Level | Bedroom | 12.6x10.6 | ||
| Third Level | Bath (# Pieces 1-6) | 10.9x6.6 | ||
| Lower Level | Recreational, Games Room | 21.9x18.11 | ||
| Lower Level | Den | 6.9x10.7 | ||
| Lower Level | Bedroom | 11.9x11.6 | ||
| Lower Level | Bath (# Pieces 1-6) | 5.7x5.6 | ||
| Lower Level | Utility Room | 4.7x7.1 | ||
| Main Level | Living Room | 15.8x12.3 | ||
| Main Level | Kitchen | 11.1x16.4 | ||
| Main Level | Family Room | 12.3x19.7 | ||
| Main Level | Bedroom | 10.6x11.8 | ||
| Main Level | Ensuite (# Pieces 2-6) | 8.4x5.6 |
https://www.realtor.ca/real-estate/29018018/2420-westmount-street-halifax-halifax
Contact Us
Contact us for more information
Tony Zareski
(902) 407-9762
796 Main Street, Dartmouth
Halifax Regional Municipality, Nova Scotia B2W 3V1

