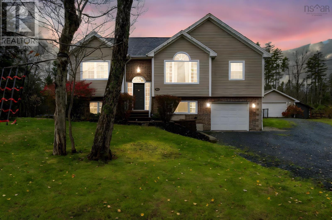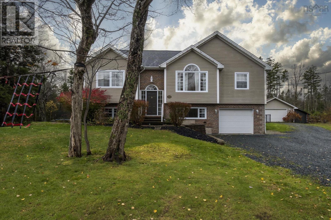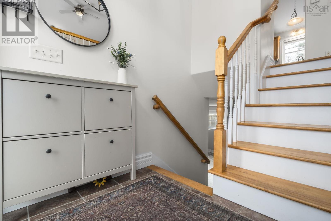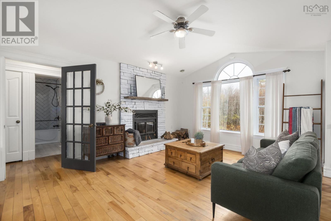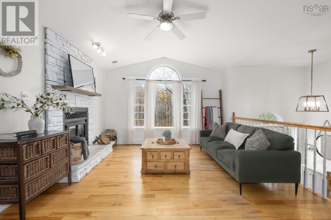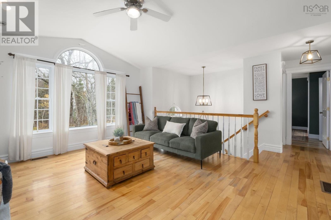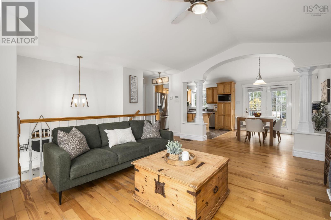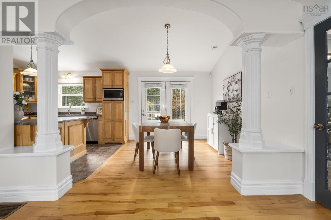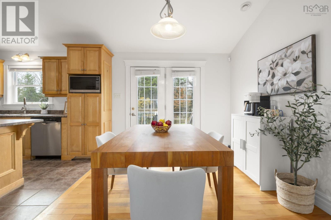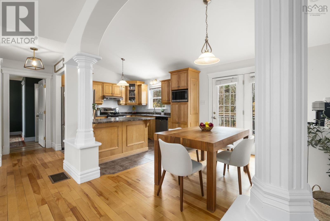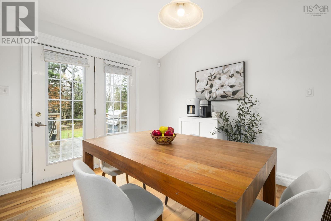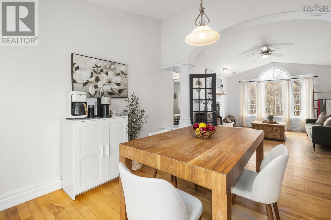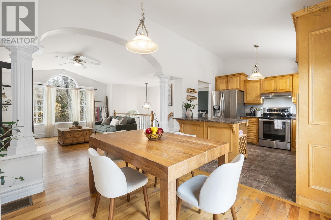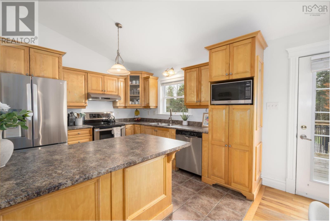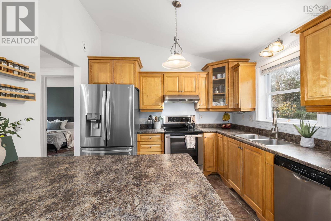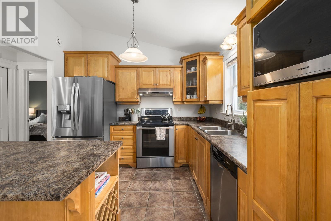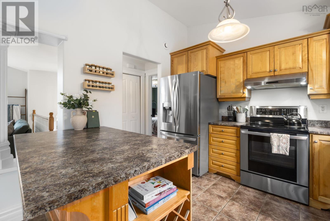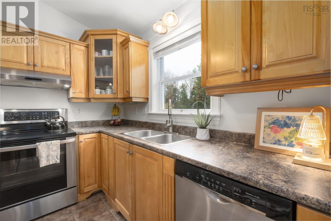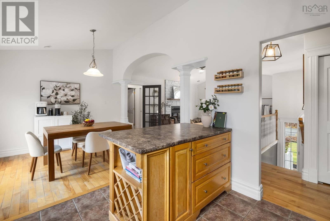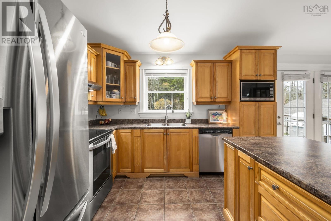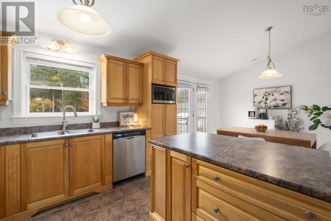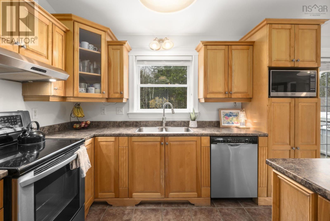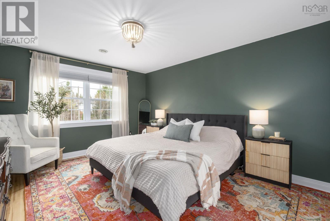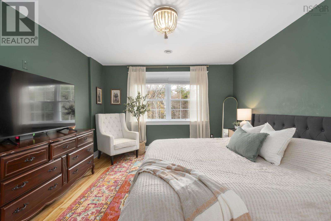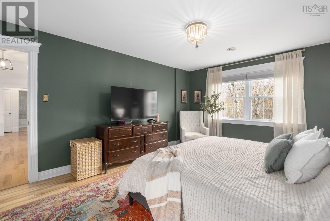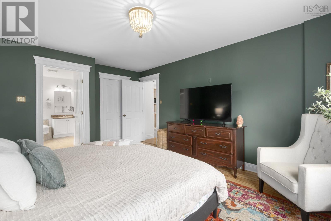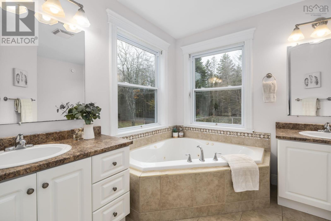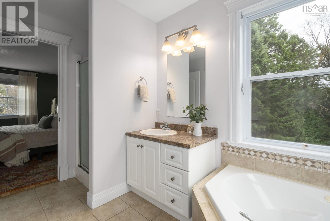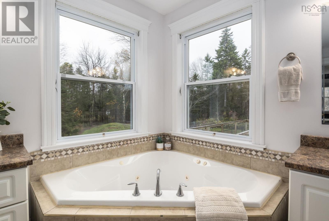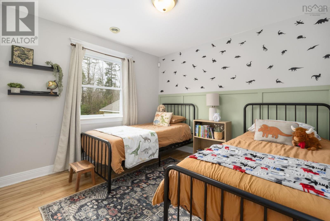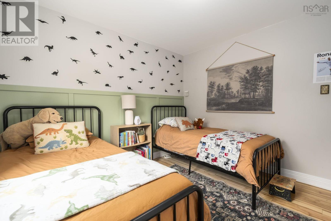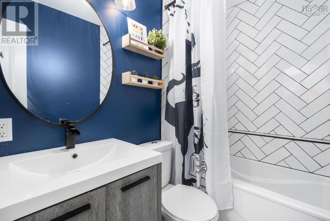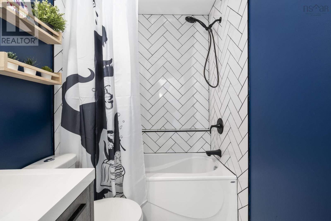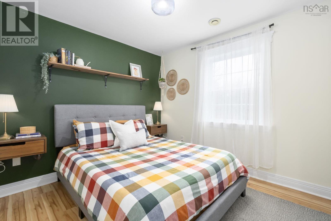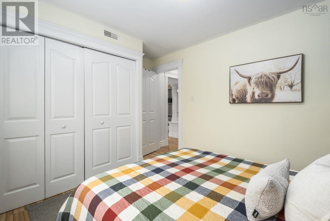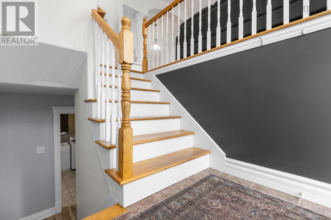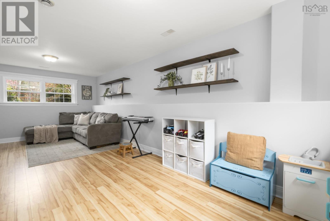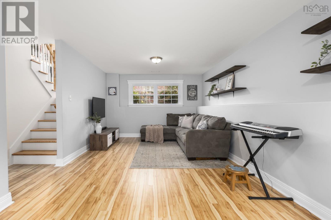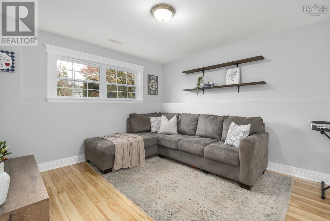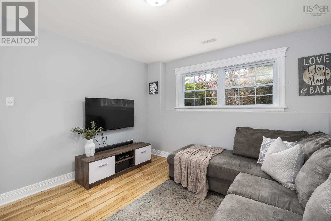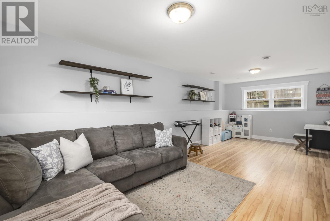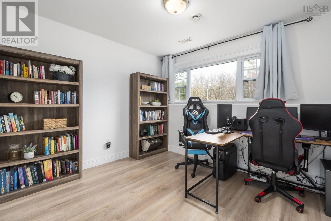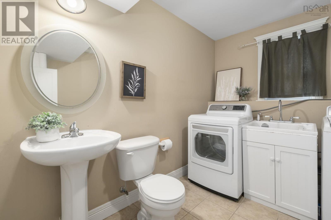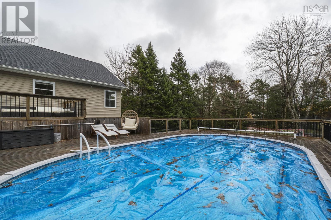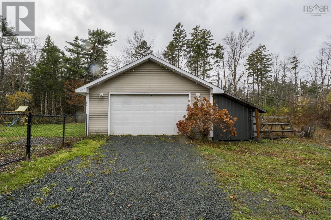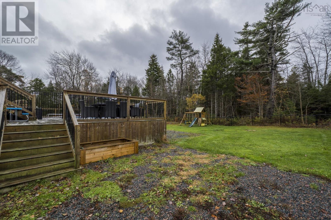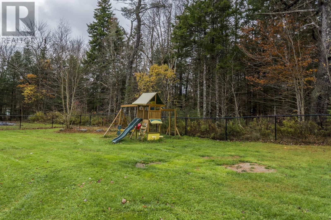30 Mohawk Street Hammonds Plains, Nova Scotia B4B 1M7
$639,900
The Magic at Mohawk Theres something special about 30 Mohawk Street a feeling you get the moment you turn onto the quiet cul-de-sac, where the trees sway gently and the air feels just a little sweeter. This is where the magic begins. Set on a generous, mature lot, this 4-bedroom, 3-bath family home is designed for connection, comfort, and celebration. Step inside to discover vaulted ceilings that lift your spirits and hardwood floors that ground your every step. Freshly painted walls reflect the light and warmth of a home thats been lovingly cared for and now, its ready for you. The heart of the home is open and inviting, perfect for family dinners, movie nights, and quiet mornings with coffee. The primary suite offers a peaceful retreat with a private ensuite, while three additional bedrooms provide space for play, rest, and growth. Outside, the magic continues. Picture summer afternoons in the heated saltwater pool, laughter echoing across the yard, and evenings spent under the stars on the two-tiered deck. With both an attached single garage and a detached garage, theres room for every hobby, project, and adventure. And with a new roof and fully ducted heat pump, youll enjoy year-round comfort and peace of mind. 30 Mohawk isnt just a place to live its a place to thrive. A place where childhoods unfold, milestones are celebrated, and every day feels like a gift. (id:45785)
Property Details
| MLS® Number | 202527581 |
| Property Type | Single Family |
| Neigbourhood | Maplewood |
| Community Name | Hammonds Plains |
| Pool Type | Above Ground Pool |
Building
| Bathroom Total | 3 |
| Bedrooms Above Ground | 3 |
| Bedrooms Below Ground | 1 |
| Bedrooms Total | 4 |
| Constructed Date | 2005 |
| Construction Style Attachment | Detached |
| Cooling Type | Heat Pump |
| Exterior Finish | Brick, Vinyl |
| Fireplace Present | Yes |
| Flooring Type | Ceramic Tile, Hardwood, Laminate |
| Foundation Type | Poured Concrete |
| Half Bath Total | 1 |
| Stories Total | 1 |
| Size Interior | 2,074 Ft2 |
| Total Finished Area | 2074 Sqft |
| Type | House |
| Utility Water | Municipal Water |
Parking
| Garage | |
| Attached Garage | |
| Detached Garage | |
| Gravel |
Land
| Acreage | Yes |
| Landscape Features | Landscaped |
| Sewer | Septic System |
| Size Irregular | 2.255 |
| Size Total | 2.255 Ac |
| Size Total Text | 2.255 Ac |
Rooms
| Level | Type | Length | Width | Dimensions |
|---|---|---|---|---|
| Lower Level | Family Room | 11. x 23.8 | ||
| Lower Level | Bedroom | 10.11 x 9.8 | ||
| Lower Level | Bath (# Pieces 1-6) | 8X9.9 | ||
| Main Level | Foyer | 6.9 x 5.6 | ||
| Main Level | Living Room | 13.2 x 16.2 | ||
| Main Level | Dining Room | 10. x 10.4 | ||
| Main Level | Kitchen | 11. x 10.4 | ||
| Main Level | Primary Bedroom | 12.2 x 16.5 | ||
| Main Level | Ensuite (# Pieces 2-6) | 11.10 x 10.11 | ||
| Main Level | Bedroom | 10. x 10.9 | ||
| Main Level | Bedroom | 10. x 9.8 | ||
| Main Level | Bath (# Pieces 1-6) | 4.11 X 8.9 |
https://www.realtor.ca/real-estate/29086172/30-mohawk-street-hammonds-plains-hammonds-plains
Contact Us
Contact us for more information
Don Ranni
(902) 455-6738
https://www.eliterealtyns.com/
https://www.facebook.com/YourHalifaxRealtor/?ref=bookmarks
https://www.linkedin.com/in/halifax-realtor-don-ranni-8648a436/
https://twitter.com/HalifaxRealtor_
84 Chain Lake Drive
Beechville, Nova Scotia B3S 1A2

