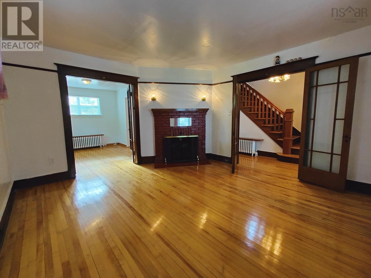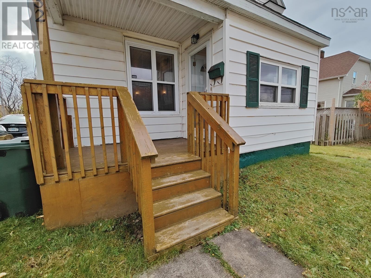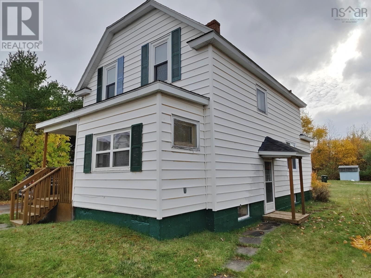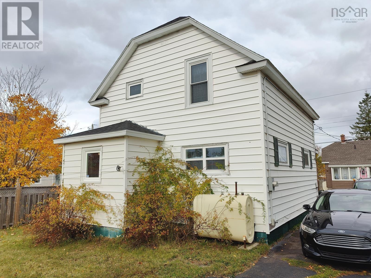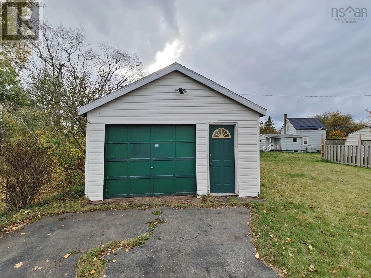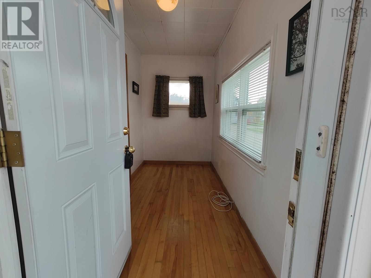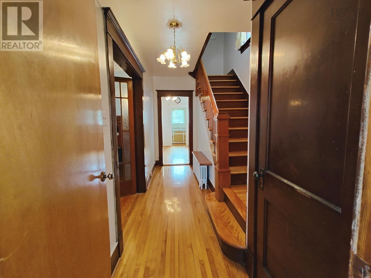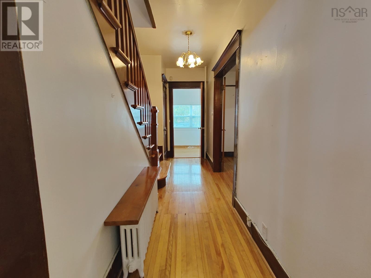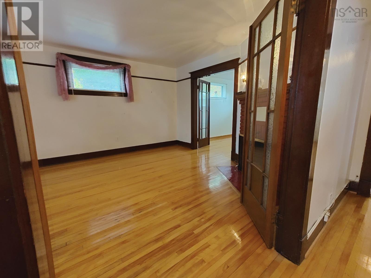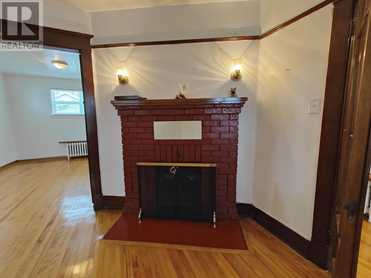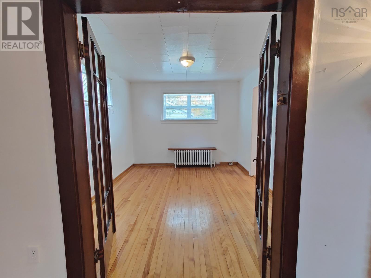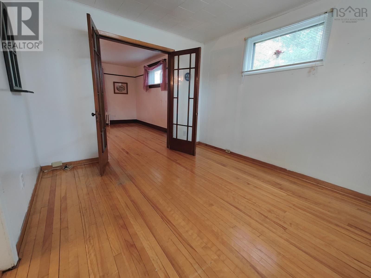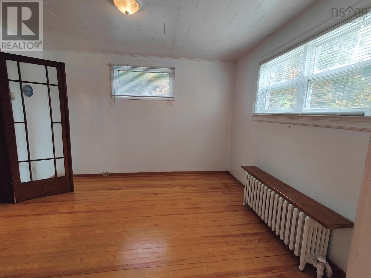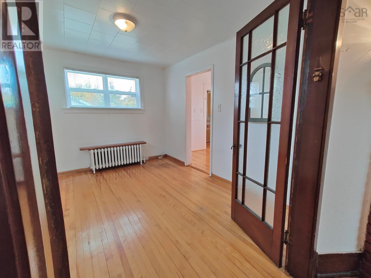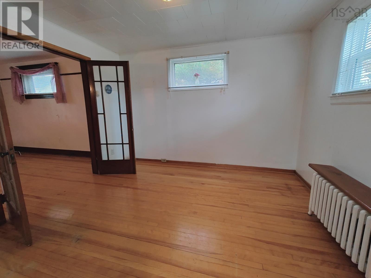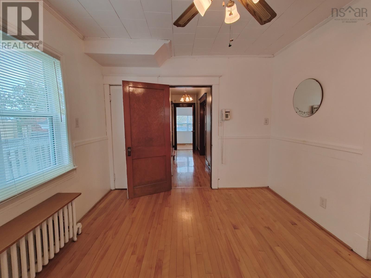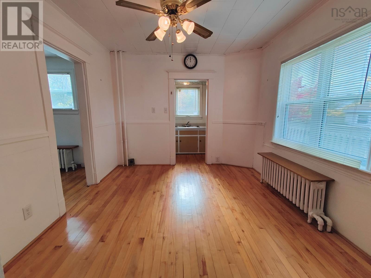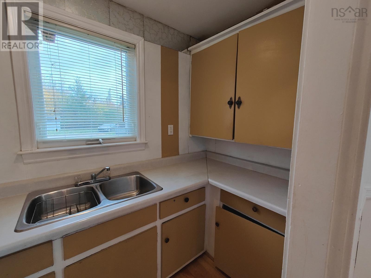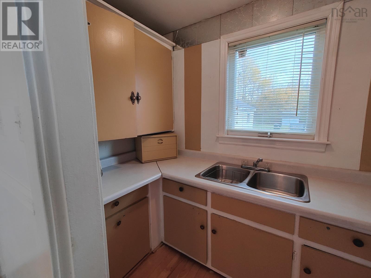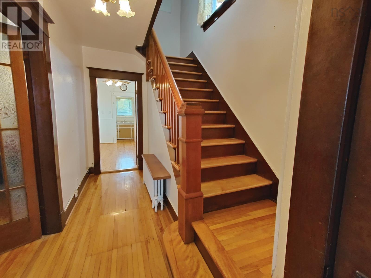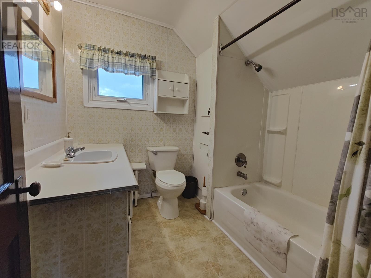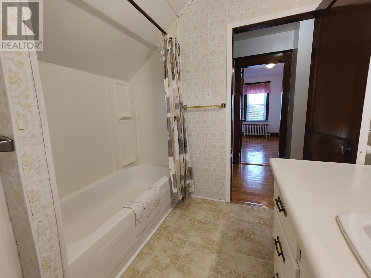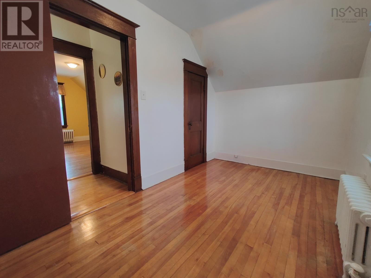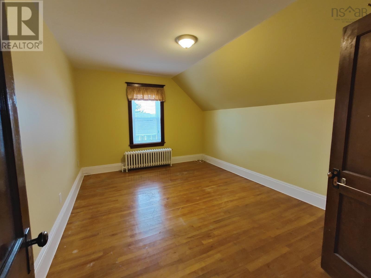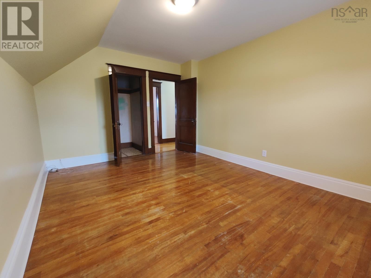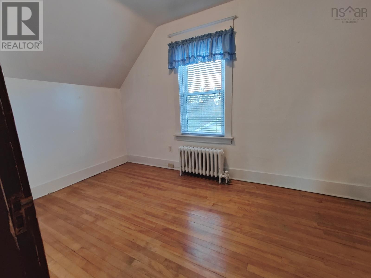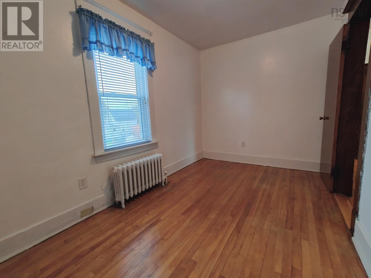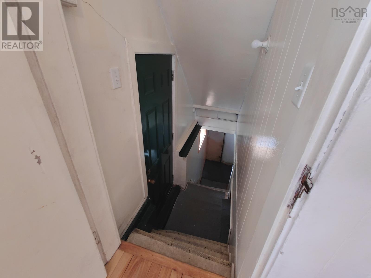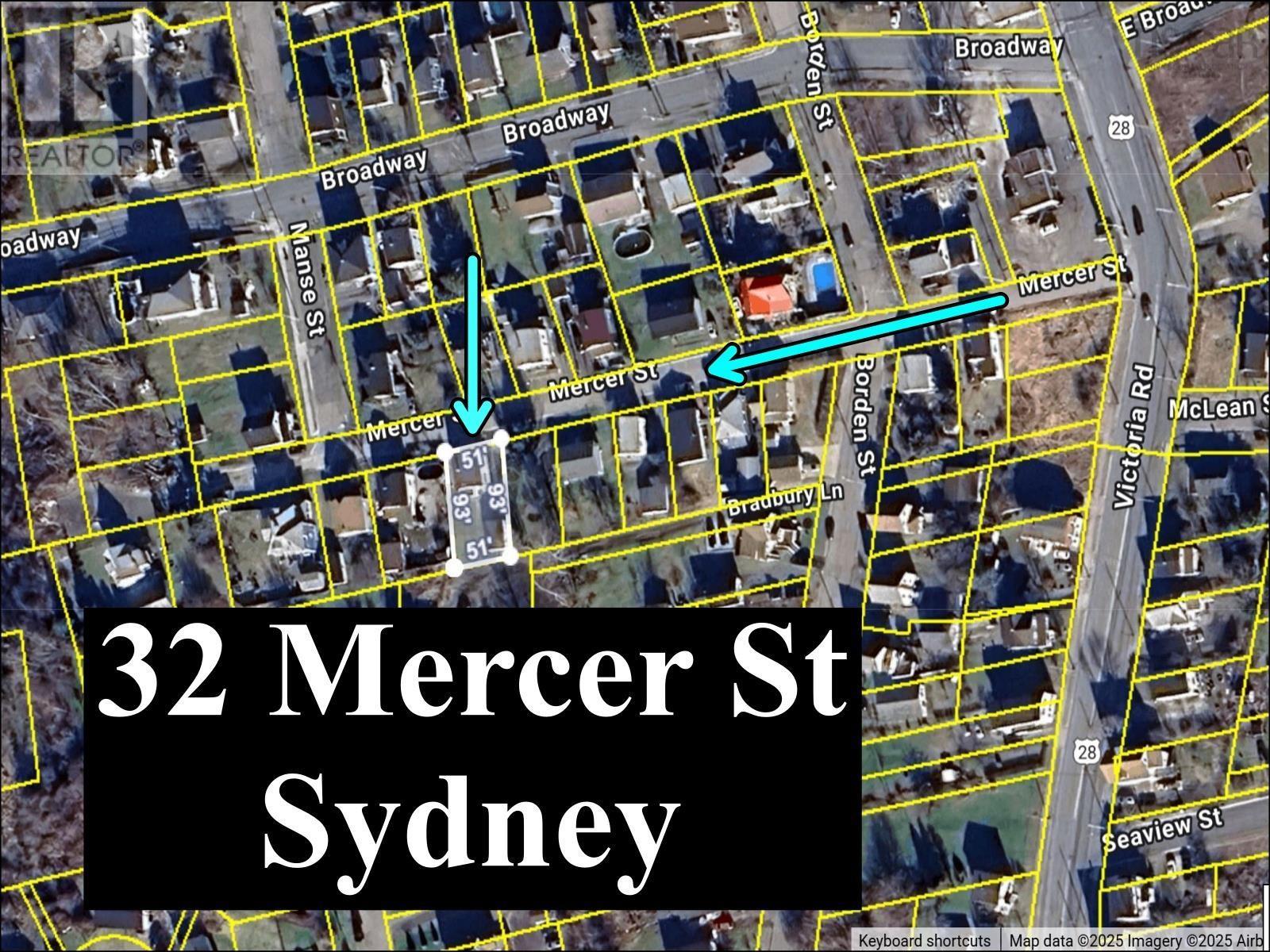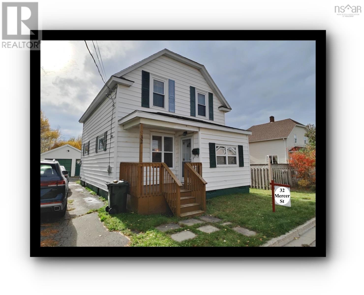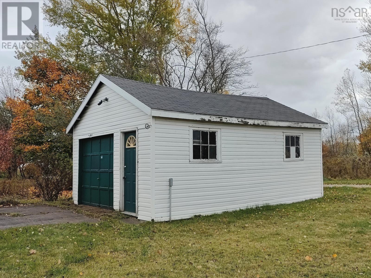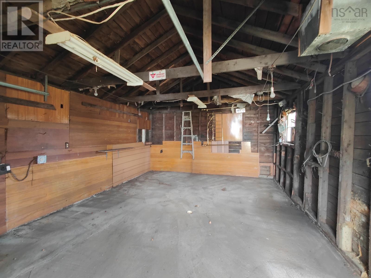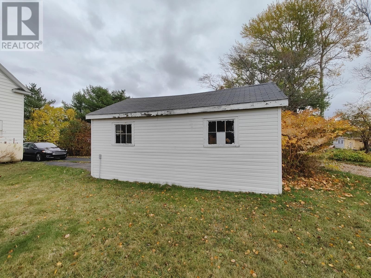32 Mercer Street Sydney, Nova Scotia B1N 2X7
$179,900
Welcome to 32 Mercer Street! This is a charming 3-bedroom, 1-bathroom home, centrally located near schools, bus routes, and shopping. This inviting property offers both comfort and potential. The main level features a heated front porch leading into a bright living room with a classic wood fireplace and rich hardwood floors. Beautiful French doors open into a spacious dining room that can easily double as a home office or family space - perfect for creating a layout that suits your lifestyle. The adjoining kitchen has a cozy nook for the sink and cabinetry, offering an opportunity to customize to your own vision. Upstairs, youll find three bedrooms and a full bath, with natural light and original charm throughout. The property also includes a wired, detached garage, paved driveway, and a level lot. The listing includes a video walk-through of the home for a closer look at its layout and features. The roof was replaced in 2024 and many other updates completed in recent years. This well-maintained home is ready for your vision - move in and make it your home! (id:45785)
Property Details
| MLS® Number | 202527061 |
| Property Type | Single Family |
| Neigbourhood | Whitney Pier |
| Community Name | Sydney |
| Amenities Near By | Park, Playground, Public Transit, Shopping, Place Of Worship |
| Community Features | School Bus |
Building
| Bathroom Total | 1 |
| Bedrooms Above Ground | 3 |
| Bedrooms Total | 3 |
| Appliances | None |
| Construction Style Attachment | Detached |
| Exterior Finish | Vinyl |
| Fireplace Present | Yes |
| Flooring Type | Hardwood, Laminate, Tile, Vinyl, Other |
| Foundation Type | Poured Concrete |
| Stories Total | 2 |
| Size Interior | 1,208 Ft2 |
| Total Finished Area | 1208 Sqft |
| Type | House |
| Utility Water | Municipal Water |
Parking
| Garage | |
| Parking Space(s) | |
| Paved Yard |
Land
| Acreage | No |
| Land Amenities | Park, Playground, Public Transit, Shopping, Place Of Worship |
| Landscape Features | Landscaped |
| Sewer | Municipal Sewage System |
| Size Irregular | 0.1033 |
| Size Total | 0.1033 Ac |
| Size Total Text | 0.1033 Ac |
Rooms
| Level | Type | Length | Width | Dimensions |
|---|---|---|---|---|
| Second Level | Bedroom | 9.06 × 6 + 5 × 7 | ||
| Second Level | Bedroom | 14.11 × 11.03 | ||
| Second Level | Bedroom | 7.08 × 12.11 | ||
| Second Level | Bath (# Pieces 1-6) | 7.07 × 8 | ||
| Main Level | Porch | 5.01 × 10.06 | ||
| Main Level | Family Room | 13.05 × 14.08 | ||
| Main Level | Dining Room | 13.05 × 14.08 | ||
| Main Level | Eat In Kitchen | 11.07 × 10.02 + 9 x 4.06 |
https://www.realtor.ca/real-estate/29057378/32-mercer-street-sydney-sydney
Contact Us
Contact us for more information
Sondra Lahey
https://capebretonrealty.com/agents/sondra-lahey/
https://www.facebook.com/sondralahey
https://www.linkedin.com/groups/13163583/
https://youtu.be/o7dV1VodQdY?si=kXn1rJgr2boahAO4
9941 Grenville Street, Po Box 279
St. Peters, Nova Scotia B0E 3B0
Beth Groom
https://capebretonrealty.com/beth
https://www.facebook.com/capebretonrealestate?mibextid=ZbWKwL
https://www.linkedin.com/in/beth-groom-ba0b636a
9941 Grenville Street, Po Box 279
St. Peters, Nova Scotia B0E 3B0

