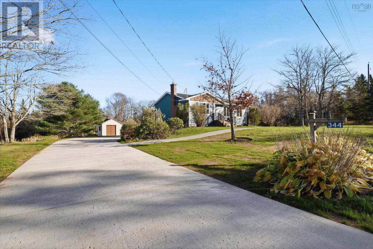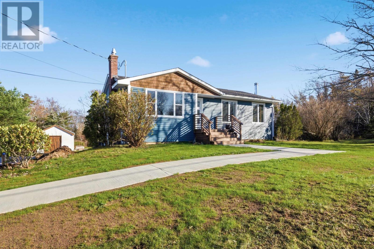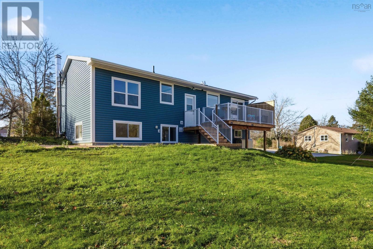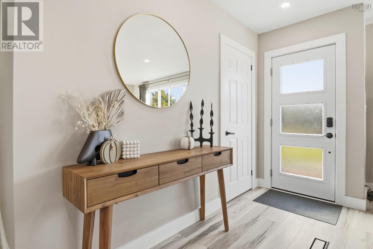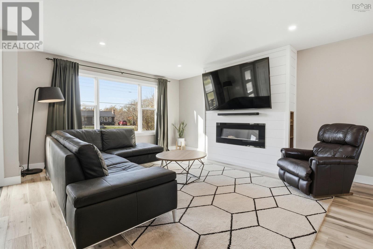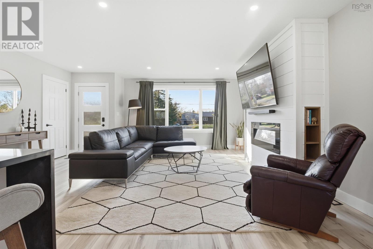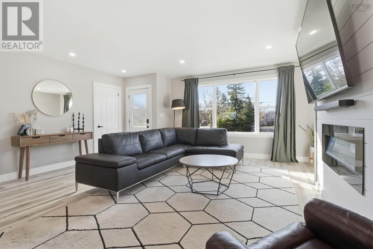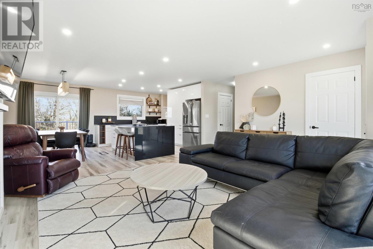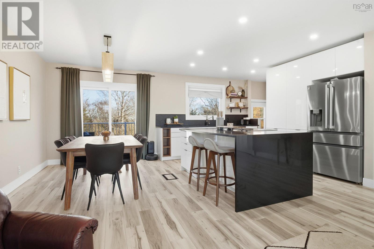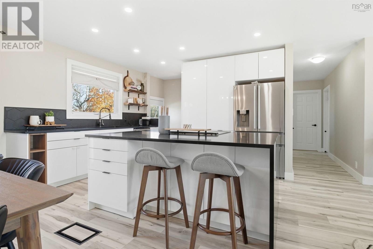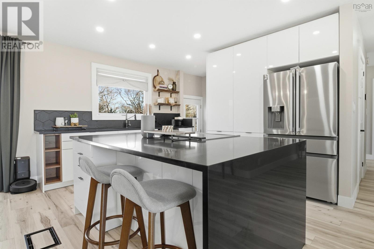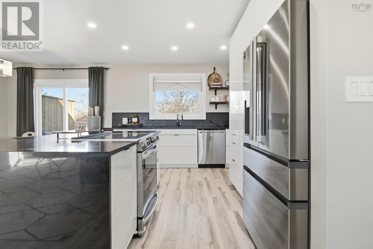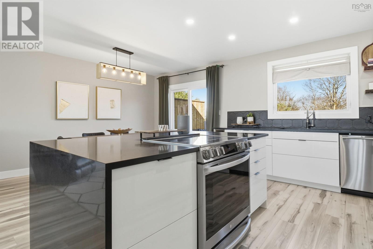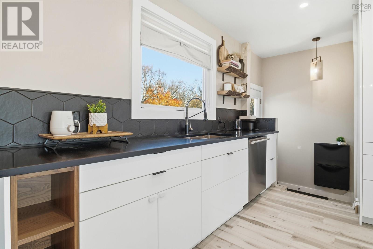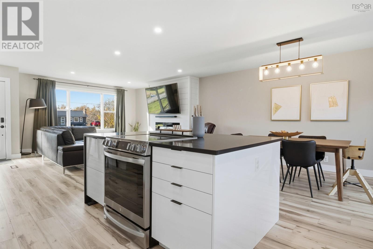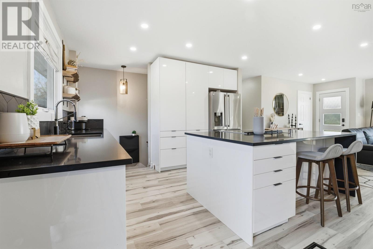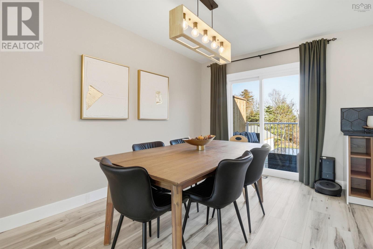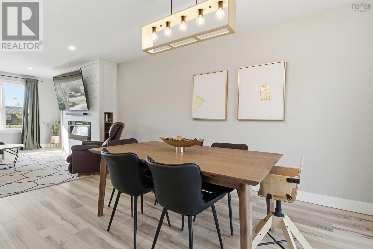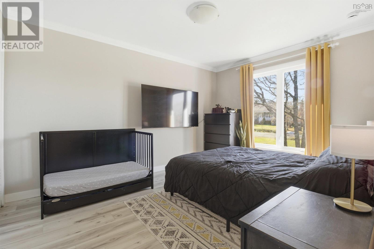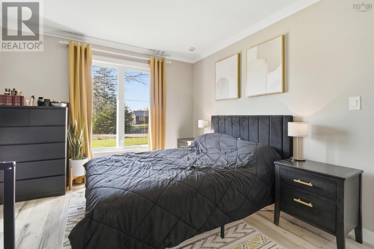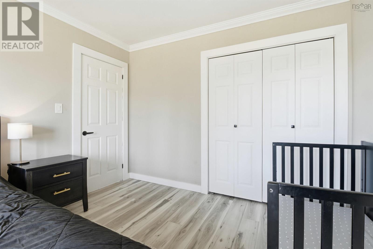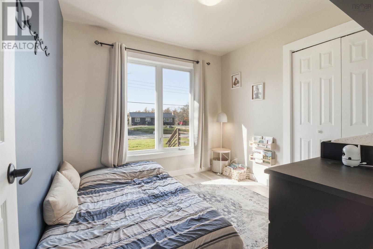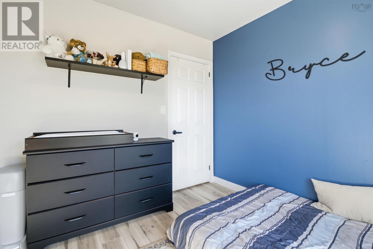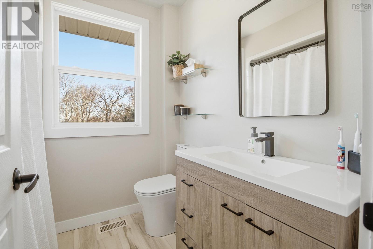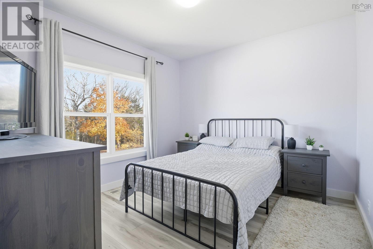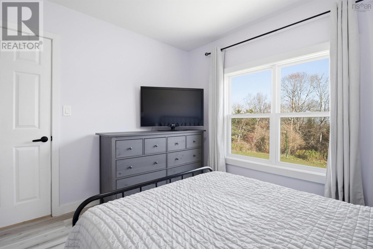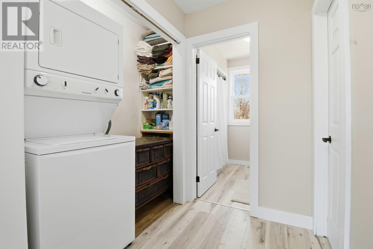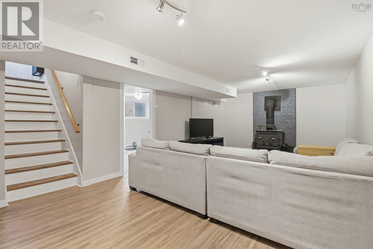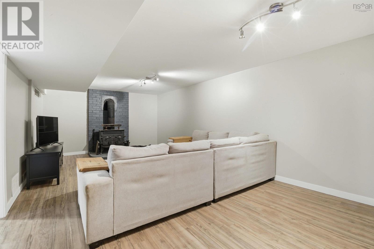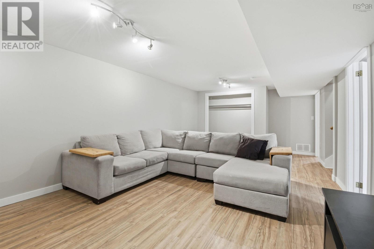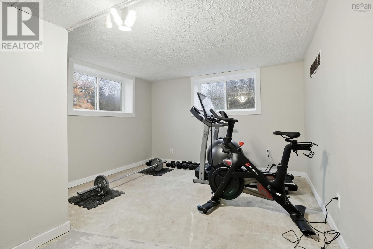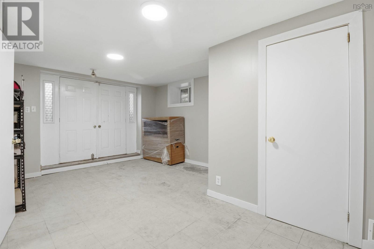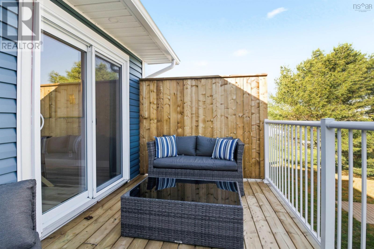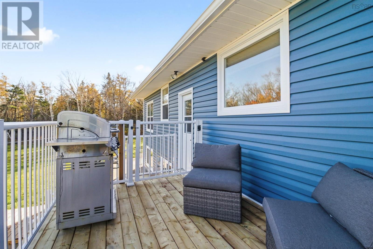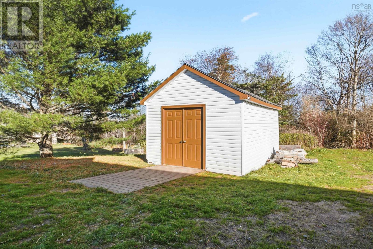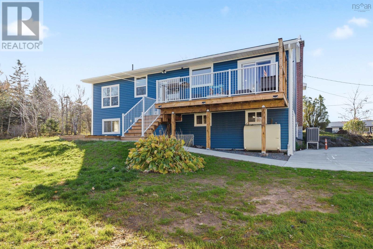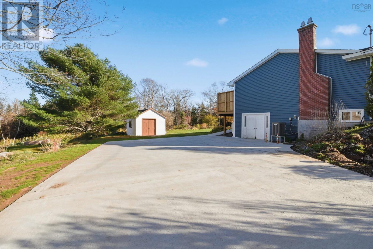344 Whitehead Road Harrietsfield, Nova Scotia B3V 1B5
$549,900
Welcome to this beautifully updated single-family home, perfectly situated near the end of a quiet cul-de-sac in a family-friendly neighbourhood. Located less than 20 minutes from downtown Halifax, this home offers the ideal balance of peaceful living with convenient access to the city. Step inside to the inviting open-concept main floor featuring a bright and airy living, kitchen and dining area. Large well positioned windows keep the main living area bright with natural light. The modern kitchen is equipped with stainless steel appliances, a spacious eat-at island with built-in storage, and ample counter space, perfect for everyday living and entertaining. From the dining area, step out onto the expansive back deck overlooking the beautifully landscaped and generously sized backyard, ideal for family gatherings or quiet evenings outdoors. The main level includes laundry for added convenience, three comfortable bedrooms, each tastefully finished. Renovated in 2023-24, the home features fresh, contemporary finishes throughout, making it truly move-in ready. Downstairs, youll find a large family room, fourth bedroom currently used as a gym, a storage area with walkout access, and a spacious utility room, offering both flexibility and functionality for your familys lifestyle. Additional highlights include new ductless heating and cooling (installed in 2024), energy-efficient upgrades, and walking-distance access to nearby nature trails for outdoor enthusiasts.This Harrietsfield home offers the perfect blend of comfort, style, and modern convenience in a peaceful community setting. Windows 2023, Siding 2023, gutters 2025, rear deck 2025. Concert driveway 2025. (id:45785)
Property Details
| MLS® Number | 202527752 |
| Property Type | Single Family |
| Community Name | Harrietsfield |
| Amenities Near By | Park, Playground, Public Transit, Beach |
| Features | Treed |
Building
| Bathroom Total | 1 |
| Bedrooms Above Ground | 3 |
| Bedrooms Below Ground | 1 |
| Bedrooms Total | 4 |
| Appliances | Stove, Dishwasher, Dryer, Washer, Refrigerator |
| Constructed Date | 1978 |
| Construction Style Attachment | Detached |
| Cooling Type | Heat Pump |
| Exterior Finish | Vinyl |
| Fireplace Present | Yes |
| Flooring Type | Ceramic Tile, Concrete, Laminate, Vinyl Plank |
| Foundation Type | Poured Concrete |
| Stories Total | 1 |
| Size Interior | 2,112 Ft2 |
| Total Finished Area | 2112 Sqft |
| Type | House |
| Utility Water | Drilled Well |
Parking
| Detached Garage | |
| Concrete |
Land
| Acreage | No |
| Land Amenities | Park, Playground, Public Transit, Beach |
| Landscape Features | Landscaped |
| Sewer | Septic System |
| Size Irregular | 0.4812 |
| Size Total | 0.4812 Ac |
| Size Total Text | 0.4812 Ac |
Rooms
| Level | Type | Length | Width | Dimensions |
|---|---|---|---|---|
| Lower Level | Family Room | 24.5X12.2 | ||
| Lower Level | Bedroom | 11.10X17.4 | ||
| Lower Level | Storage | 17.7X11.8 | ||
| Lower Level | Utility Room | 14.11X12.11 | ||
| Main Level | Living Room | 17.11X15.10 | ||
| Main Level | Kitchen | 17.11X12.5 | ||
| Main Level | Dining Room | pen | ||
| Main Level | Bath (# Pieces 1-6) | 6.4X4.8 | ||
| Main Level | Laundry Room | 5X2.9 | ||
| Main Level | Bedroom | 9.6X9.5 | ||
| Main Level | Bedroom | 10.7X9.11 | ||
| Main Level | Primary Bedroom | 10.613.5 |
https://www.realtor.ca/real-estate/29095979/344-whitehead-road-harrietsfield-harrietsfield
Contact Us
Contact us for more information
Jeremy Snider
https://realestateagenthalifax.com/
https://www.facebook.com/Jeremy-Snider-Domus-Realty-360624831124882/
https://www.instagram.com/jeremy__snider/?hl=en
https://youtu.be/e4ORRZ3qxbc
5880 Spring Garden Road,suite 100
Halifax, Nova Scotia B3H 1Y1

