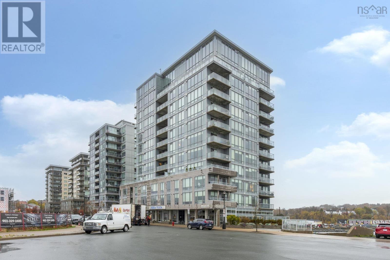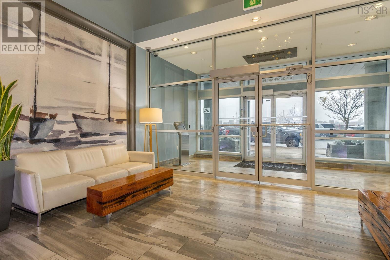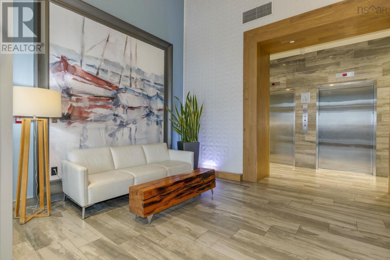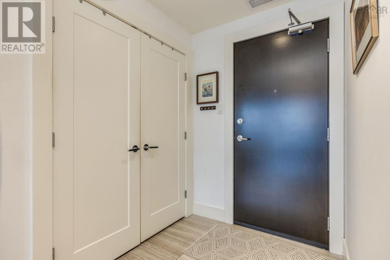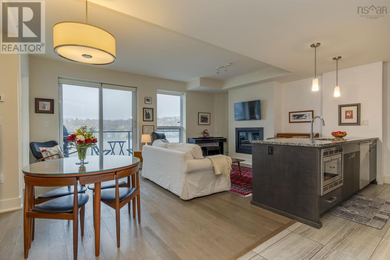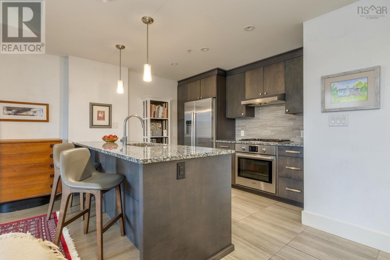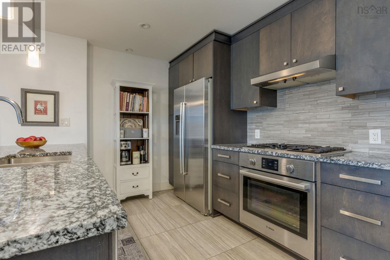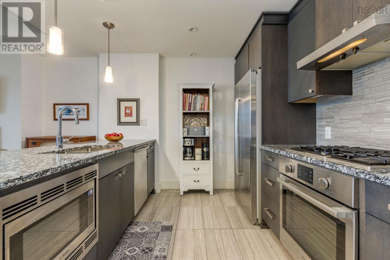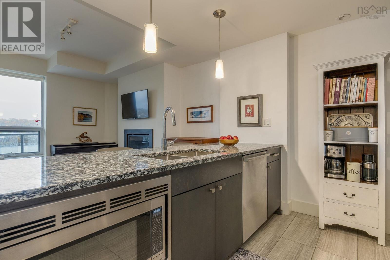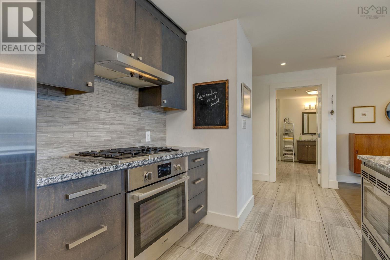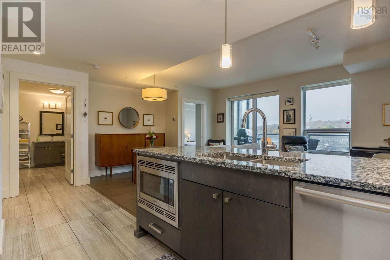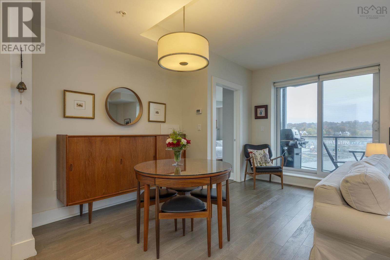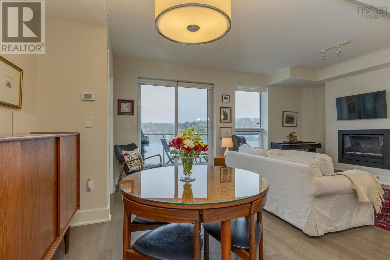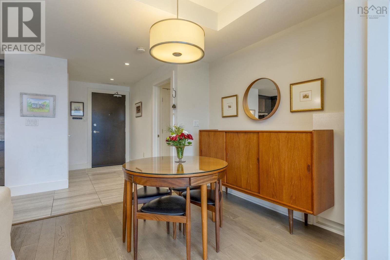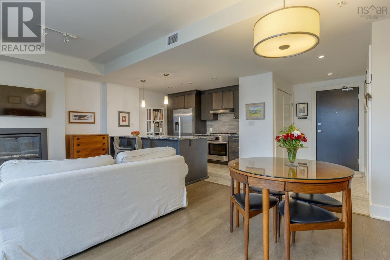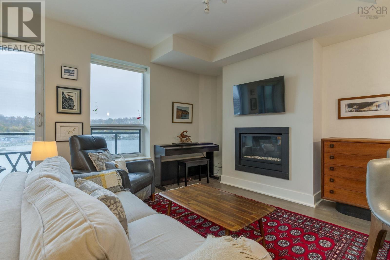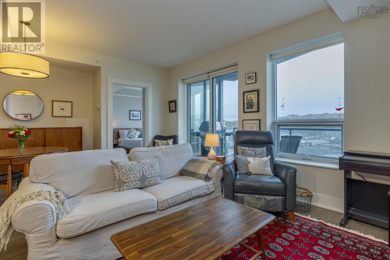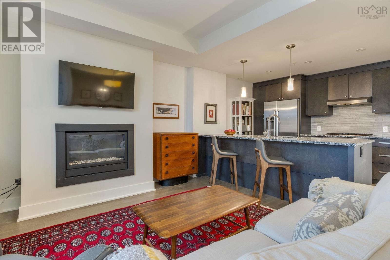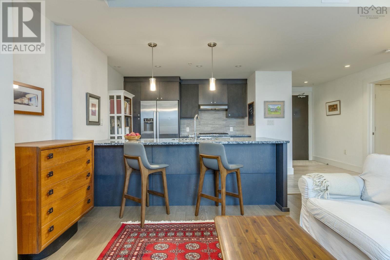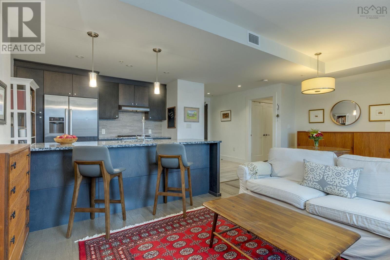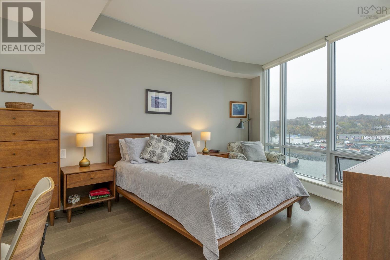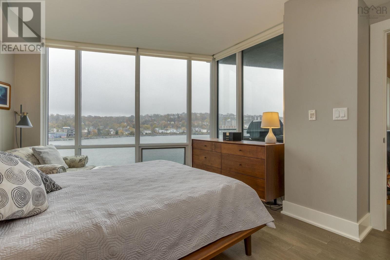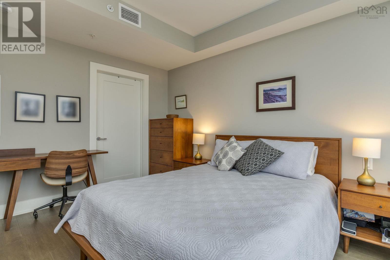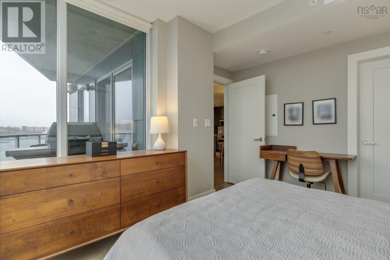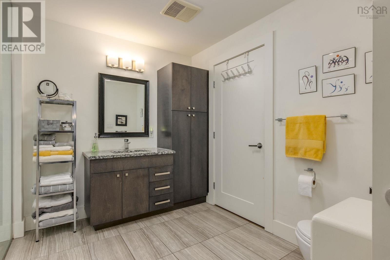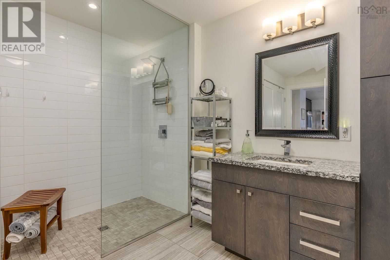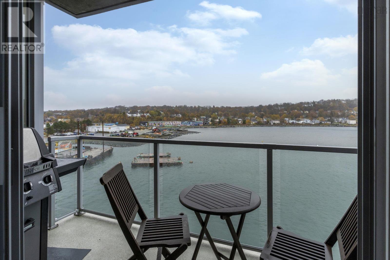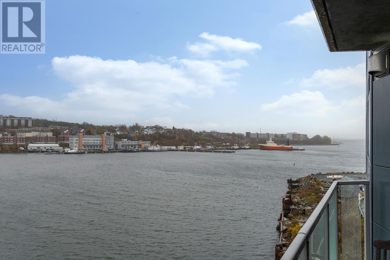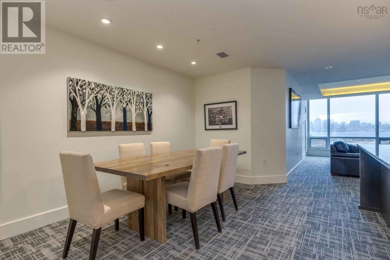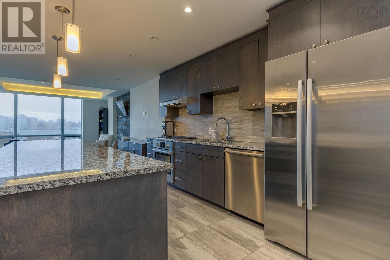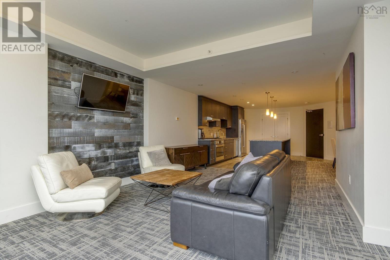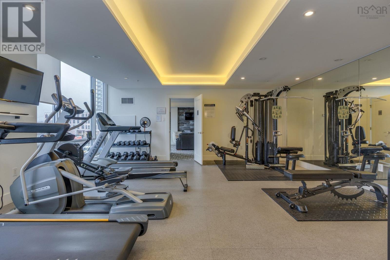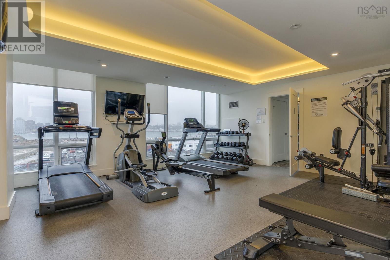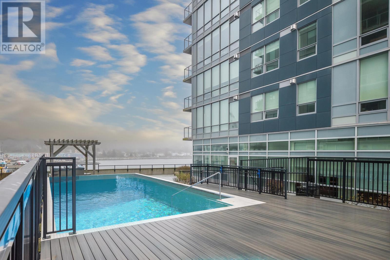401 67 Kings Wharf Place Place Dartmouth, Nova Scotia B2Y 0C6
$499,000Maintenance,
$390.90 Monthly
Maintenance,
$390.90 MonthlyExperience effortless downtown living in this stylish 1-bedroom condo at the Aqua Vista, part of the sought-after Kings Wharf waterfront community. Just steps from the ferry, fine dining, artisan coffee, and the boardwalk, this barrier-free suite blends elevated design with everyday comfort. Floor-to-ceiling windows offer peaceful views of Dartmouth Cove and the gentle glow of sunrise across the water, while engineered hardwood, ceramic tile, and a natural gas fireplace with BBQ hookup add warmth and sophistication. The kitchen is appointed with granite counters, a tiled backsplash, and six premium appliancesincluding a gas cooktop. The bathroom is thoughtfully designed with accessibility in mind, featuring a walk-in shower with no threshold for ease and comfort. Enjoy resort-style amenities: heated pool, hot tub, fitness and yoga studio, social room with full kitchen, and live-in superintendent. Condo fees include heat, water, natural gas, indoor parking (Space #11), and storage. Welcome to Kings Wharfwhere luxury meets lifestyle, and every day feels like a getaway. (id:45785)
Property Details
| MLS® Number | 202527799 |
| Property Type | Single Family |
| Neigbourhood | King's Wharf |
| Community Name | Dartmouth |
| Amenities Near By | Golf Course, Park, Playground, Public Transit, Shopping |
| Features | Balcony |
| Pool Type | Inground Pool |
| View Type | Harbour |
| Water Front Type | Waterfront |
Building
| Bathroom Total | 1 |
| Bedrooms Above Ground | 1 |
| Bedrooms Total | 1 |
| Appliances | Oven - Electric, Range - Gas, Dishwasher, Dryer, Washer, Microwave, Refrigerator, Hot Tub |
| Basement Type | None |
| Constructed Date | 2015 |
| Cooling Type | Central Air Conditioning |
| Exterior Finish | Other, Concrete |
| Fireplace Present | Yes |
| Flooring Type | Engineered Hardwood |
| Foundation Type | Poured Concrete |
| Stories Total | 1 |
| Size Interior | 847 Ft2 |
| Total Finished Area | 847 Sqft |
| Type | Apartment |
| Utility Water | Municipal Water |
Parking
| Garage | |
| Underground | |
| None |
Land
| Acreage | No |
| Land Amenities | Golf Course, Park, Playground, Public Transit, Shopping |
| Landscape Features | Landscaped |
| Sewer | Municipal Sewage System |
| Size Total Text | Under 1/2 Acre |
Rooms
| Level | Type | Length | Width | Dimensions |
|---|---|---|---|---|
| Main Level | Foyer | 10.4 x 8.1 | ||
| Main Level | Kitchen | 7.5 x 10.4 | ||
| Main Level | Living Room | 13.9 x 10.4 | ||
| Main Level | Dining Room | 13.9 x 10.4 | ||
| Main Level | Primary Bedroom | 15.11 x 11.7 | ||
| Main Level | Bath (# Pieces 1-6) | 10.11 x 11.8 |
https://www.realtor.ca/real-estate/29098405/401-67-kings-wharf-place-place-dartmouth-dartmouth
Contact Us
Contact us for more information
Andre Chouinard
https://www.facebook.com/profile.php?id=61574185766103
https://www.linkedin.com/in/andre-chouinard-625483222
https://www.instagram.com/andrechouy/
610 Wright Avenue, Unit 2
Dartmouth, Nova Scotia B3A 1M9

