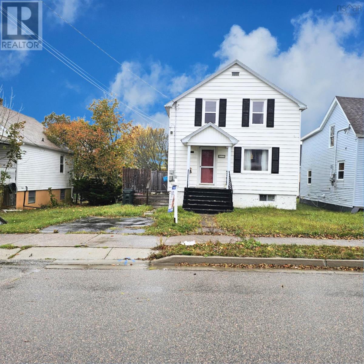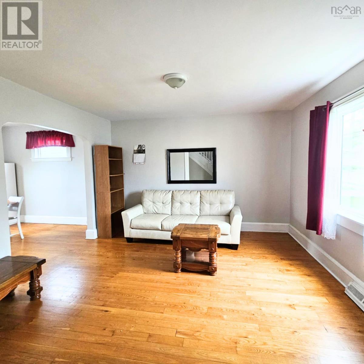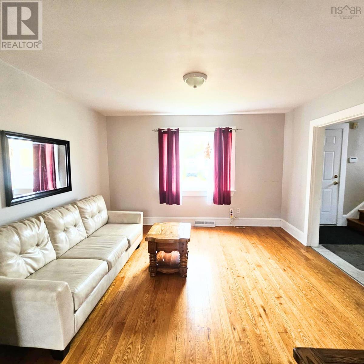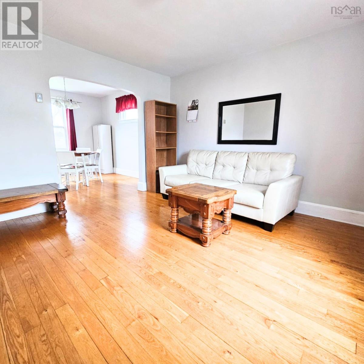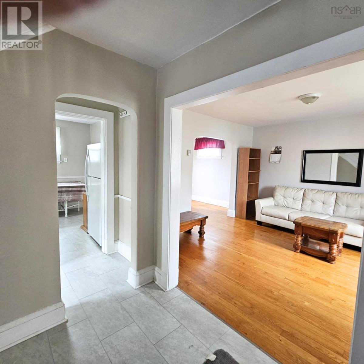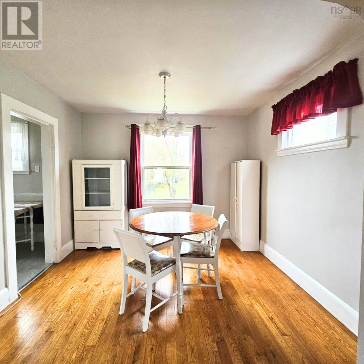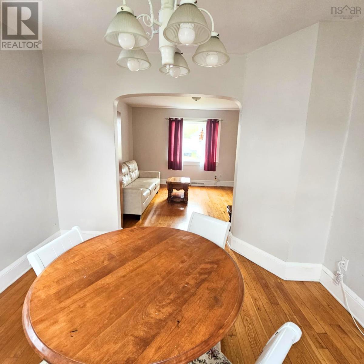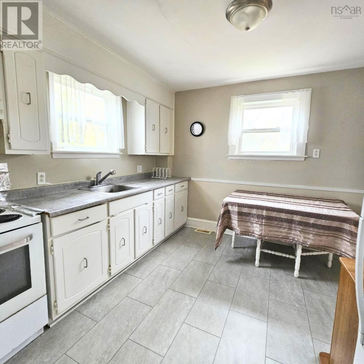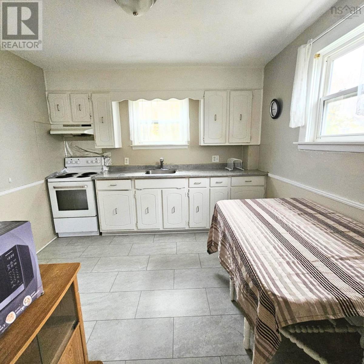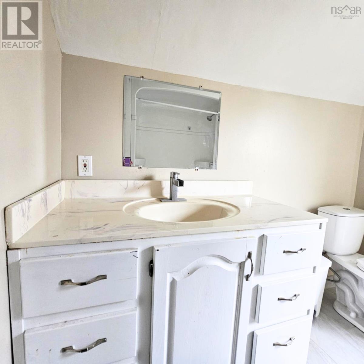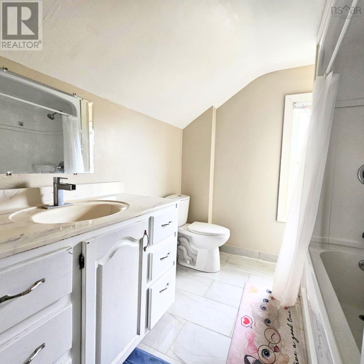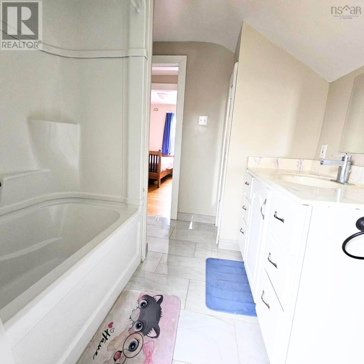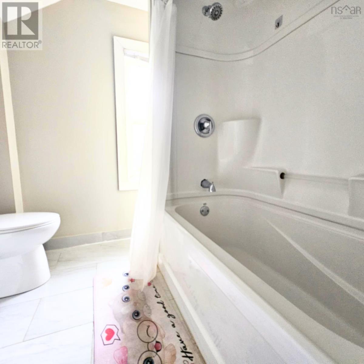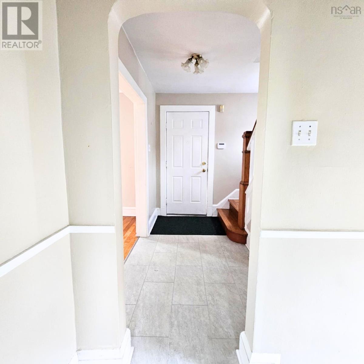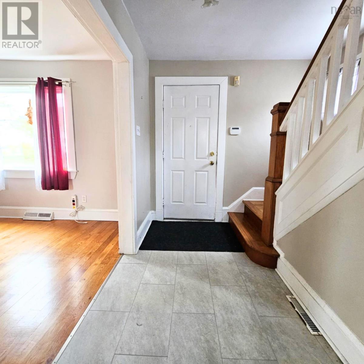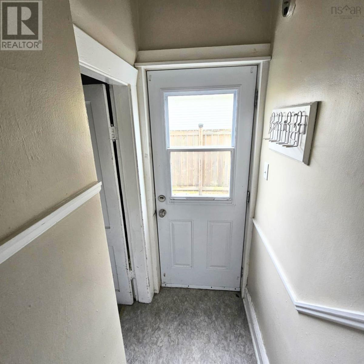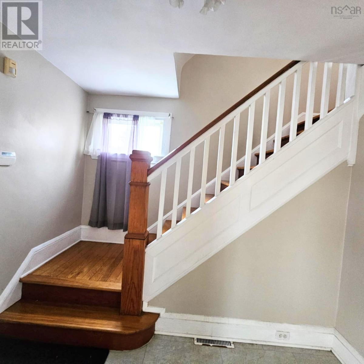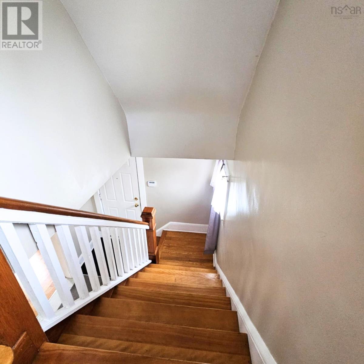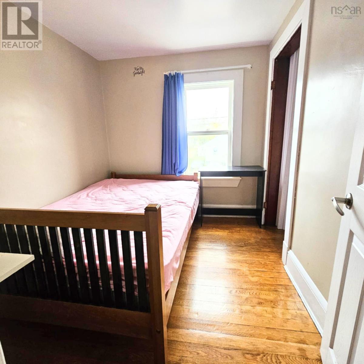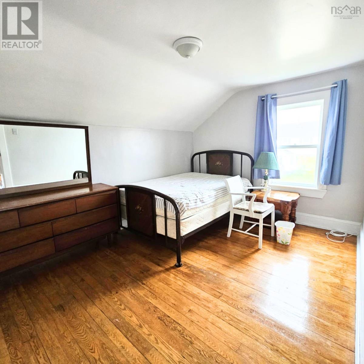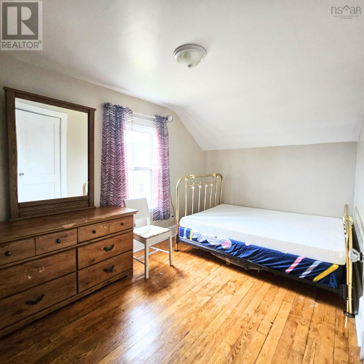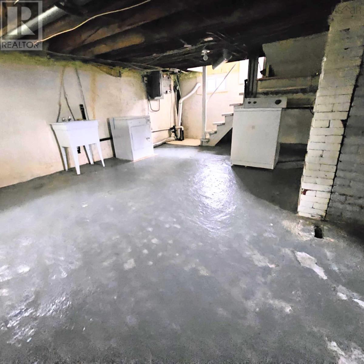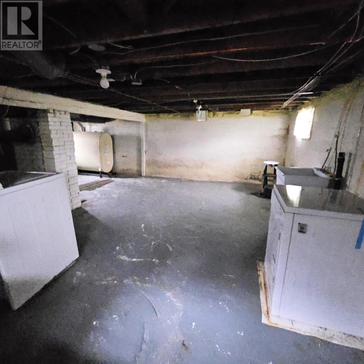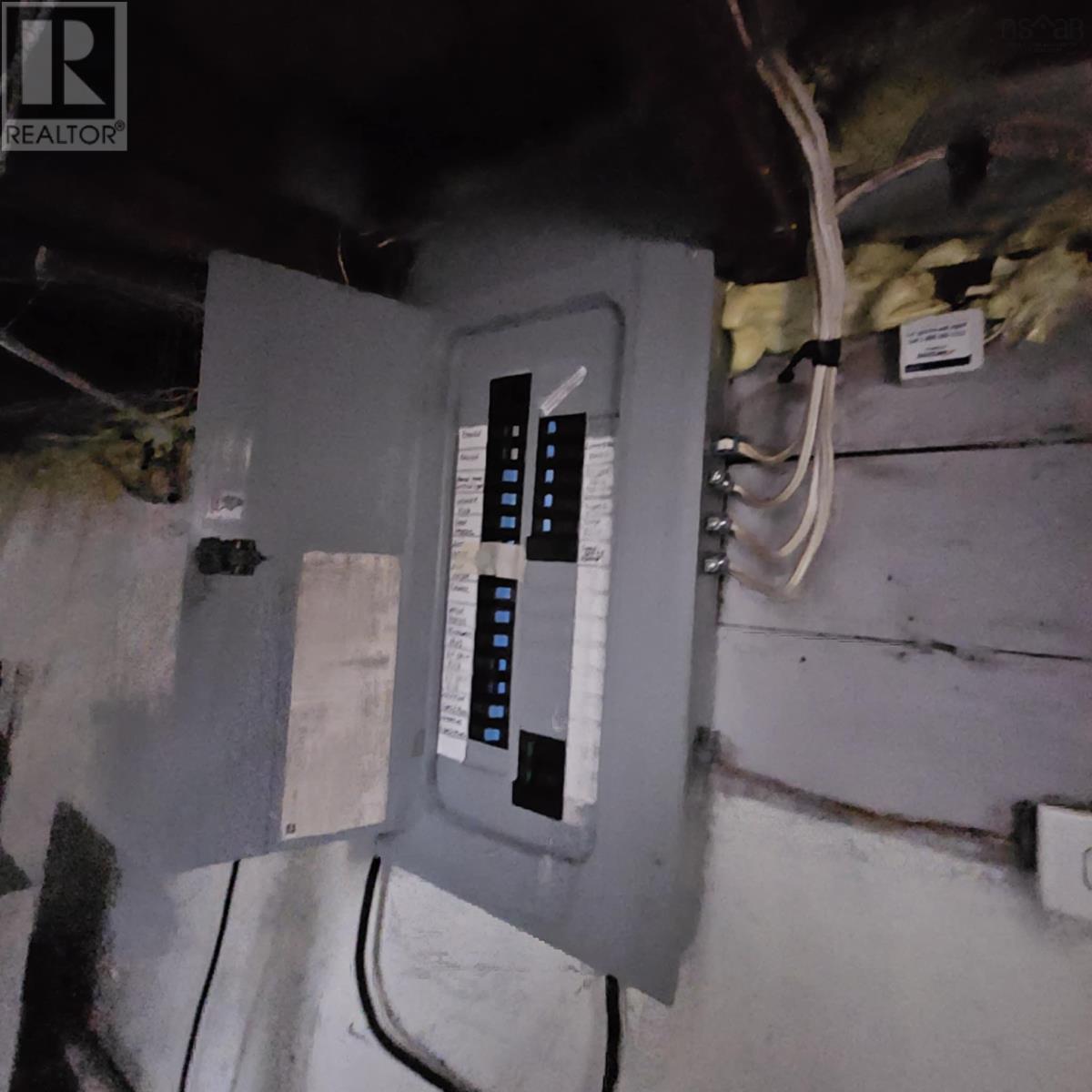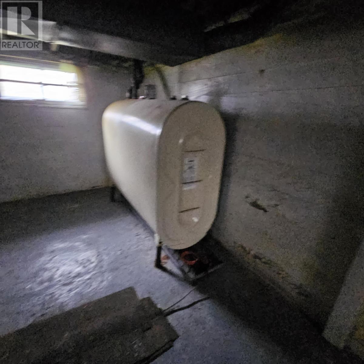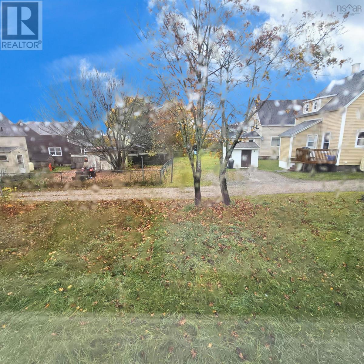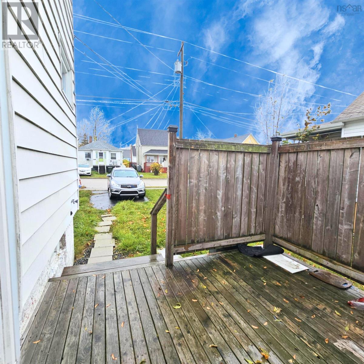417 Chestnut Drive Sydney, Nova Scotia B1P 4Z1
$229,000
Welcome to this charming and solid three-bedroom home, perfectly combining comfort, style, and convenience. As you step inside, you will be greeted by gleaming hardwood floors that enhance the bright and inviting living and dining areas ideal spaces for relaxing with family or entertaining guests. The functional kitchen is thoughtfully designed for everyday living, located just steps from the dining area to make meal prep simple and efficient. Upstairs, youll find three comfortable bedrooms and a well-appointed full bath, offering plenty of space for a growing family or first-time buyers. This well-built home features a breaker panel for modern electrical peace of mind, roofing shingles aproximately 13 years, vinyl windows. This showcases quality craftsmanship throughout. Step outside to enjoy the charming side deck, single paved driveway , situated close to all amenities, schools, and shopping! (id:45785)
Property Details
| MLS® Number | 202527060 |
| Property Type | Single Family |
| Community Name | Sydney |
| Amenities Near By | Park, Playground, Public Transit, Shopping, Place Of Worship |
| Community Features | School Bus |
| Features | Sump Pump |
Building
| Bathroom Total | 1 |
| Bedrooms Above Ground | 3 |
| Bedrooms Total | 3 |
| Basement Development | Unfinished |
| Basement Type | Full (unfinished) |
| Construction Style Attachment | Detached |
| Exterior Finish | Vinyl |
| Flooring Type | Ceramic Tile, Hardwood, Laminate |
| Foundation Type | Poured Concrete |
| Stories Total | 2 |
| Size Interior | 1,056 Ft2 |
| Total Finished Area | 1056 Sqft |
| Type | House |
| Utility Water | Municipal Water |
Parking
| Paved Yard |
Land
| Acreage | No |
| Land Amenities | Park, Playground, Public Transit, Shopping, Place Of Worship |
| Landscape Features | Partially Landscaped |
| Sewer | Municipal Sewage System |
| Size Irregular | 0.0735 |
| Size Total | 0.0735 Ac |
| Size Total Text | 0.0735 Ac |
Rooms
| Level | Type | Length | Width | Dimensions |
|---|---|---|---|---|
| Second Level | Bath (# Pieces 1-6) | 10.2x7.2 | ||
| Second Level | Bedroom | 8.8x7.5 | ||
| Second Level | Bedroom | 12.6x9.5 | ||
| Second Level | Bedroom | 13.6x8.3+2.10x11 | ||
| Main Level | Living Room | 12.6x12.5 | ||
| Main Level | Dining Room | 10.4x10.2-Jog | ||
| Main Level | Kitchen | 10.3x10.2 |
https://www.realtor.ca/real-estate/29057288/417-chestnut-drive-sydney-sydney
Contact Us
Contact us for more information
Cheryl Vickers
(902) 780-4779
(902) 371-4663
1959 Upper Water Street, Suite 1301
Halifax, Nova Scotia B3J 3N2

