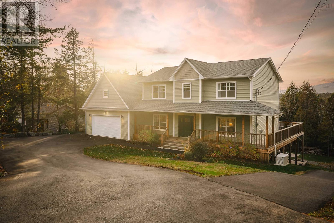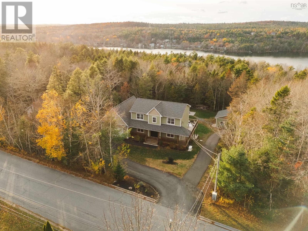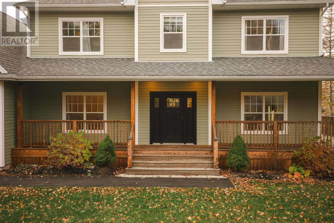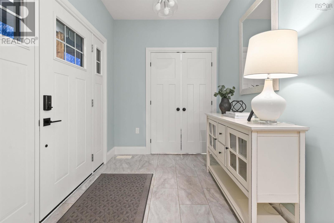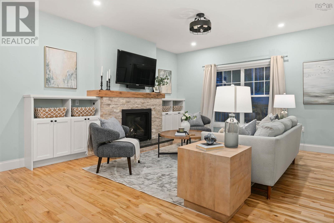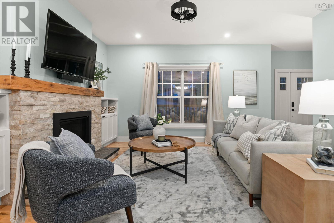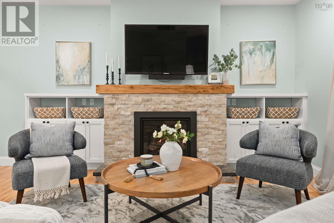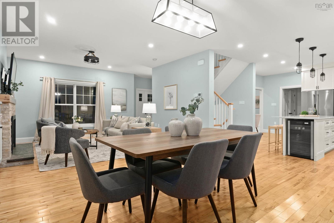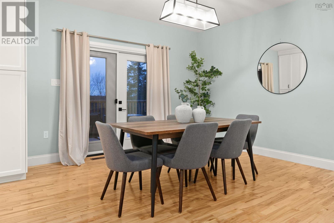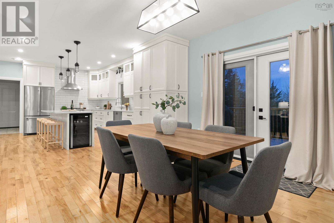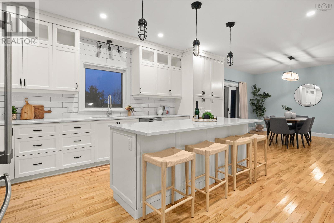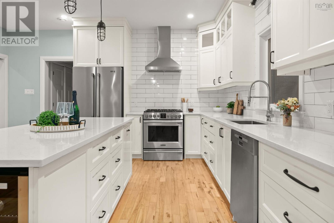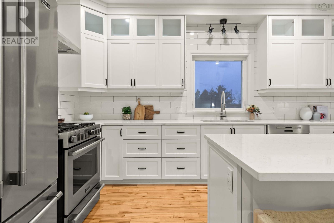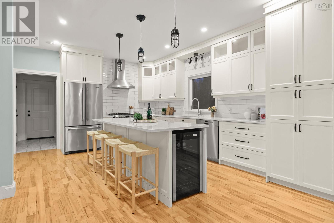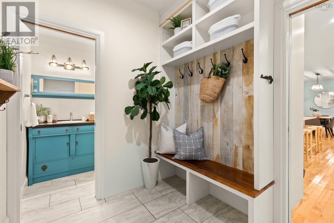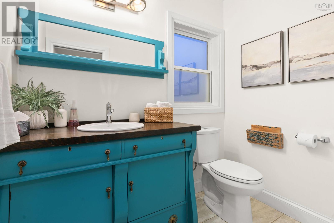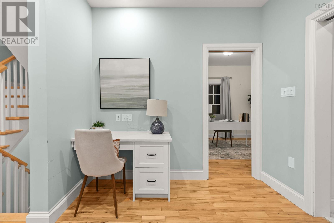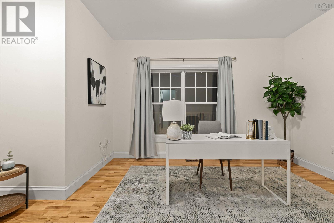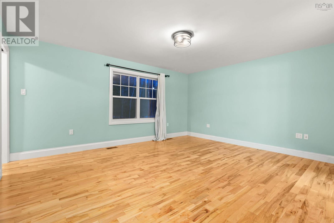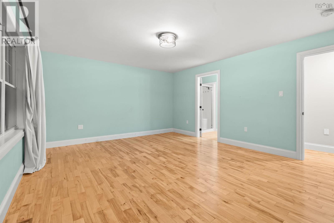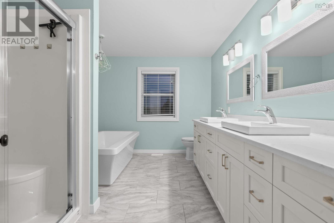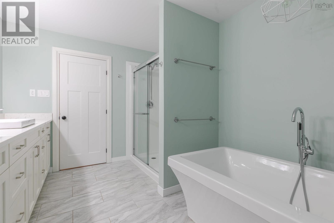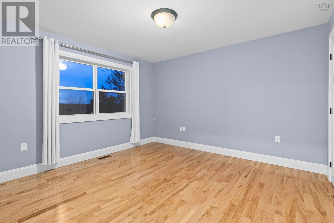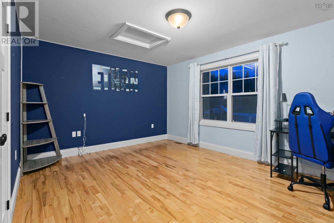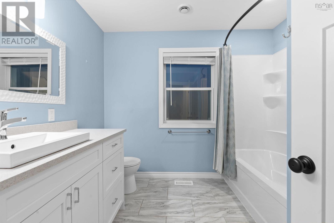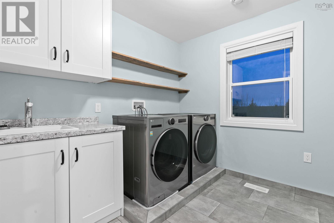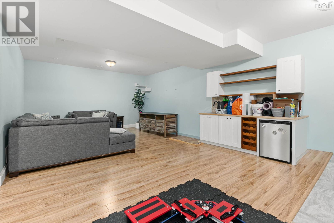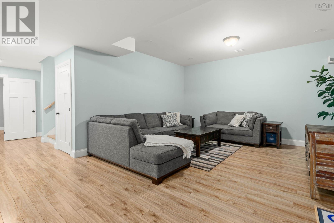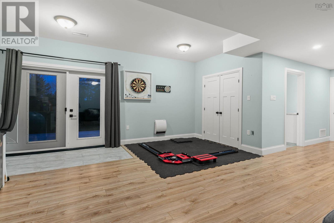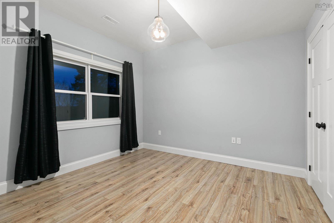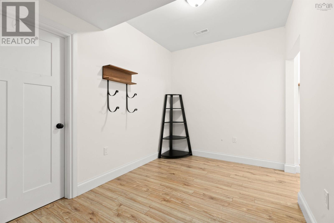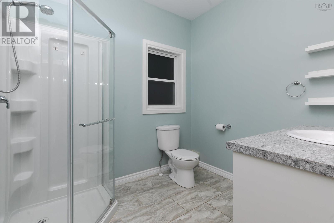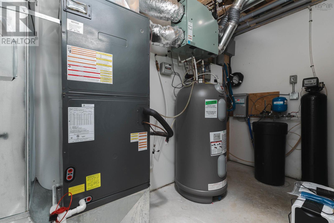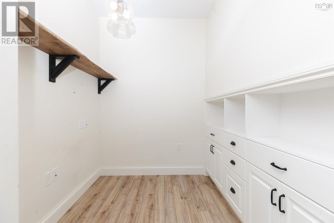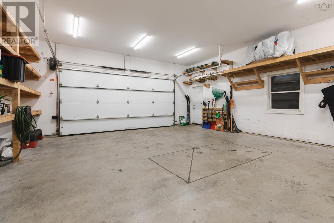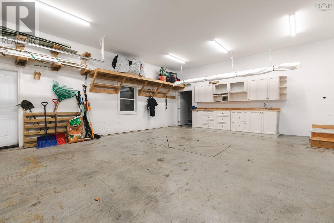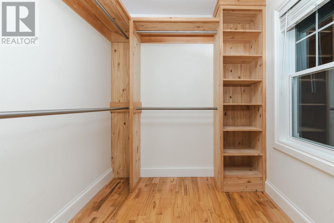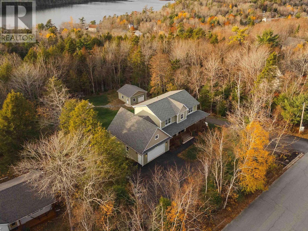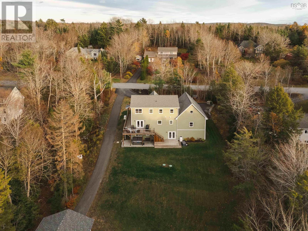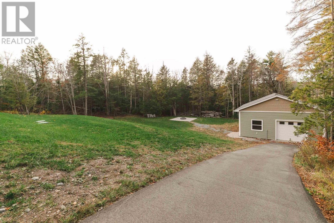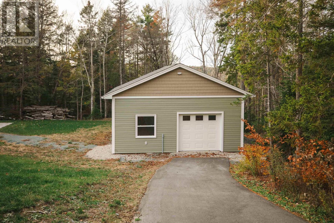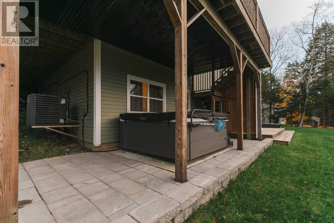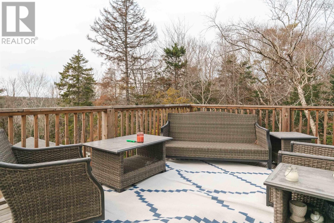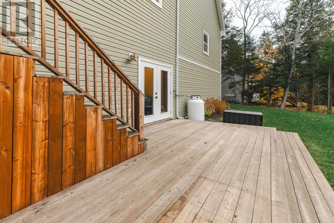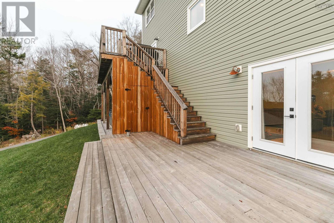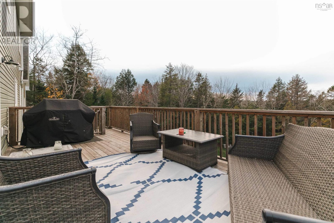46 Karen Avenue Fall River, Nova Scotia B2T 1H7
$929,900
The covered wrap-around porch sets the tone: a front-row seat to the beauty, comfort, and enjoyment this home offers. An invitation to exhale and unwind. 46 Karen Avenue sits on a large, private, tree-lined lot in the heart of beautiful, family-friendly Fall River, where evenings with loved ones spill onto the back deck, the large paved driveway becomes a bike-riding runway for little ones, and the hot tub awaits at the end of a long day. Practical touches - a fire pit, generator, double attached garage, and a second 24 x 24 detached garage (fully insulated with its own heat pump!) - make everyday life simple, convenient, and just a little more special. Inside, the home feels classic and welcoming. Hardwood floors flow through wide-open living spaces, anchored by a cozy propane fireplace, leading seamlessly to the functional, light-filled kitchen. With ample storage and a large island for casual meals or entertaining, the space simply works. Just off the kitchen, a versatile office/den space offers flexible use, while a well-appointed mudroom and powder room connect to the attached garage for everyday convenience. Upstairs, three good-sized bedrooms include a primary suite complete with a 5-pc ensuite and walk-in closet. A second full bathroom and conveniently located laundry make for smoother daily routines. The lower level adds even more flexibility. A specious rec room with an added wet-bar walks out directly to the large backyard and hot tub, creating seamless indoor/outdoor enjoyment. Another bedroom and full bath, along with ample storage and adaptable space complete this level. Ideal for guests or growing families. With its thoughtful design, versatile indoor/outdoor spaces, and features that simply work, 46 Karen Avenue is a home that adapts to your life, no matter what phase. Experience everything this classic Fall River home has to offer. Schedule your viewing today! (id:45785)
Property Details
| MLS® Number | 202527495 |
| Property Type | Single Family |
| Neigbourhood | Schwarzwald Heights |
| Community Name | Fall River |
| Amenities Near By | Park, Playground, Place Of Worship |
| Community Features | School Bus |
| Equipment Type | Propane Tank |
| Features | Treed |
| Rental Equipment Type | Propane Tank |
Building
| Bathroom Total | 4 |
| Bedrooms Above Ground | 3 |
| Bedrooms Below Ground | 1 |
| Bedrooms Total | 4 |
| Appliances | Stove, Dishwasher, Dryer, Washer, Refrigerator, Wine Fridge |
| Basement Development | Finished |
| Basement Features | Walk Out |
| Basement Type | Full (finished) |
| Constructed Date | 2017 |
| Construction Style Attachment | Detached |
| Cooling Type | Central Air Conditioning, Heat Pump |
| Exterior Finish | Vinyl |
| Fireplace Present | Yes |
| Flooring Type | Hardwood, Laminate, Tile |
| Foundation Type | Poured Concrete |
| Half Bath Total | 1 |
| Stories Total | 2 |
| Size Interior | 3,364 Ft2 |
| Total Finished Area | 3364 Sqft |
| Type | House |
| Utility Water | Drilled Well |
Parking
| Garage | |
| Attached Garage | |
| Detached Garage | |
| Paved Yard |
Land
| Acreage | No |
| Land Amenities | Park, Playground, Place Of Worship |
| Landscape Features | Landscaped |
| Sewer | Septic System |
| Size Irregular | 0.939 |
| Size Total | 0.939 Ac |
| Size Total Text | 0.939 Ac |
Rooms
| Level | Type | Length | Width | Dimensions |
|---|---|---|---|---|
| Second Level | Primary Bedroom | 16.4 x 14.2 | ||
| Second Level | Ensuite (# Pieces 2-6) | 9.6 x 12.3 | ||
| Second Level | Bedroom | 14.6 x 11.10 | ||
| Second Level | Bedroom | 10.8 x 12.6 | ||
| Second Level | Bath (# Pieces 1-6) | 9.1 x 8.8 | ||
| Second Level | Laundry Room | 8.4 x 8.8 | ||
| Basement | Recreational, Games Room | 15.6 x 26.2 | ||
| Basement | Bath (# Pieces 1-6) | 8.6 x 6.8 | ||
| Basement | Bedroom | 10.10 x 11.6 | ||
| Basement | Other | 8.2 x 14.2 + 7.6 x 6.8 | ||
| Basement | Utility Room | 6. x 12 | ||
| Main Level | Foyer | 8.8 x 7.10 | ||
| Main Level | Den | 13.3 x 10.10 | ||
| Main Level | Family Room | 15.4 x 16 | ||
| Main Level | Kitchen | 16.9 x 12.6 | ||
| Main Level | Dining Nook | 15.4 x 11 | ||
| Main Level | Mud Room | 4.5 x 7.7 | ||
| Main Level | Bath (# Pieces 1-6) | 5.4 x 7.7 |
https://www.realtor.ca/real-estate/29080064/46-karen-avenue-fall-river-fall-river
Contact Us
Contact us for more information
Sarah Schlender
www.parachuterealty.ca/
1994 Vernon Street
Halifax, Nova Scotia B3H 0B9


