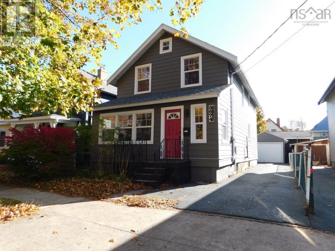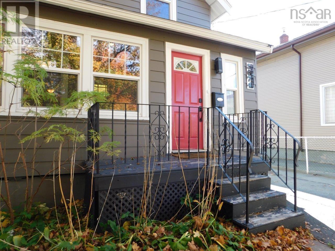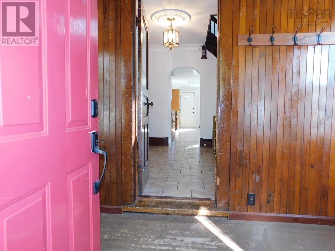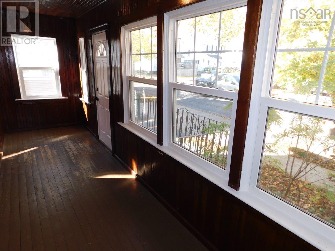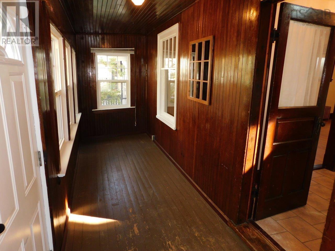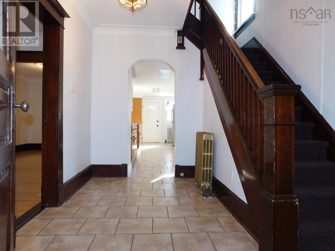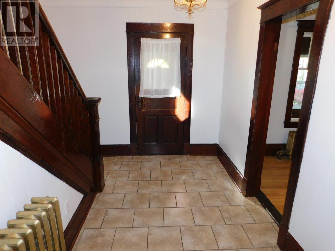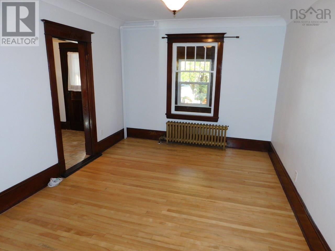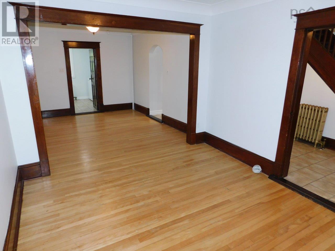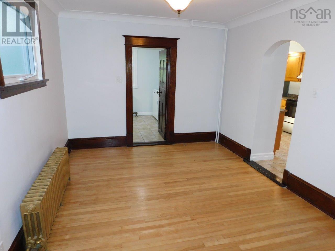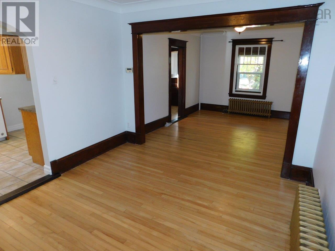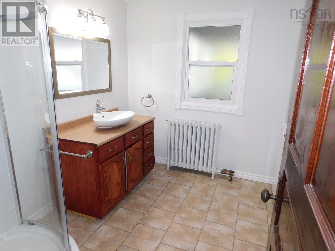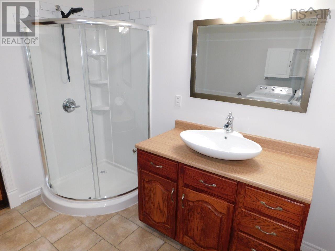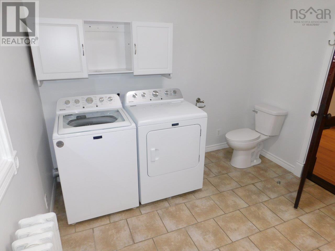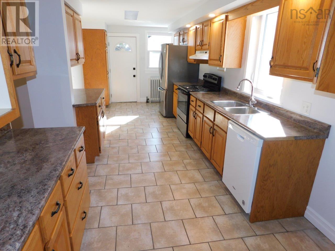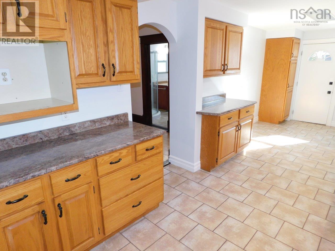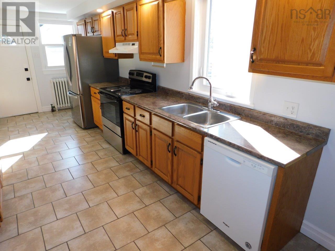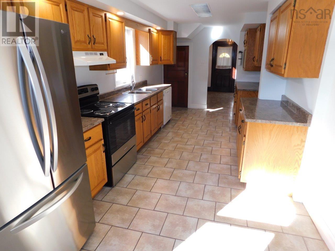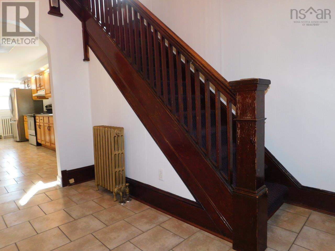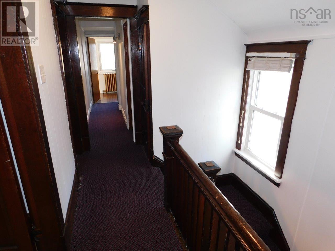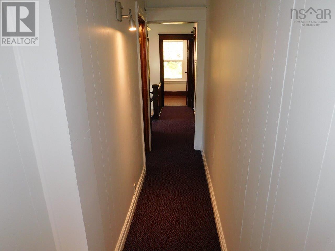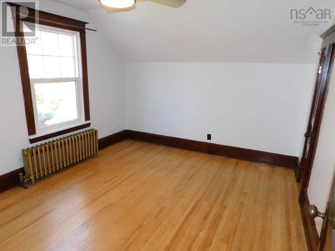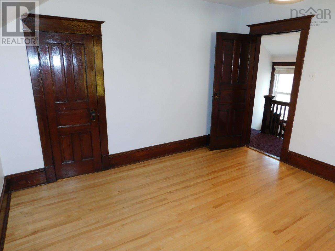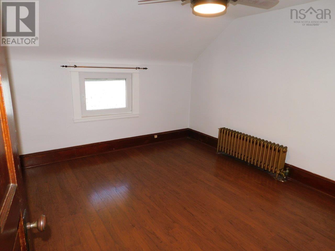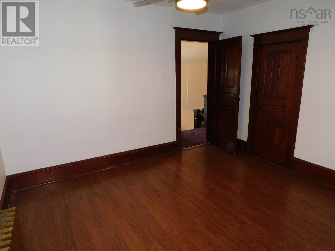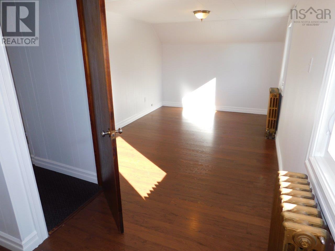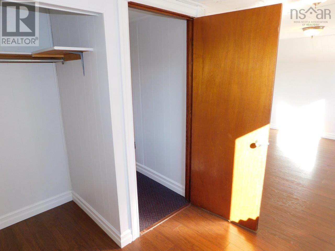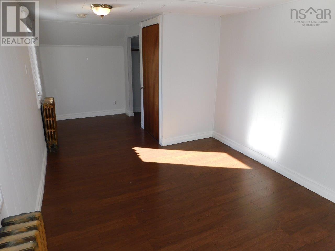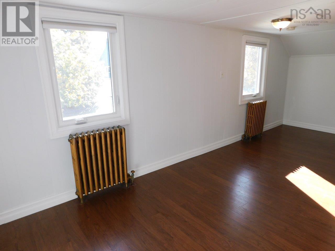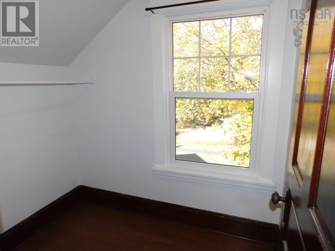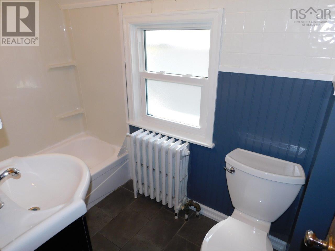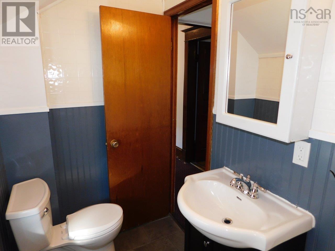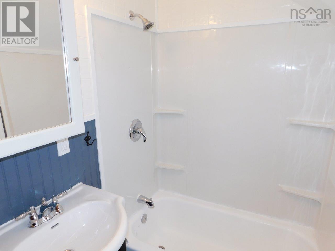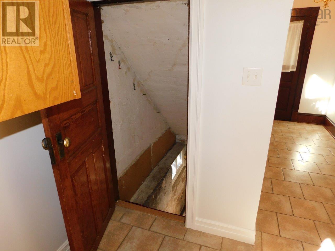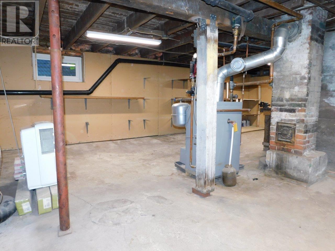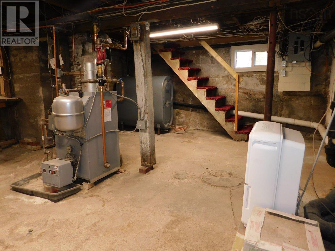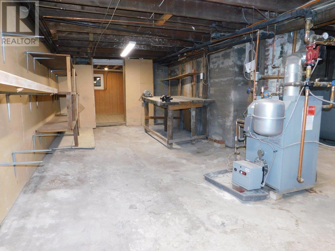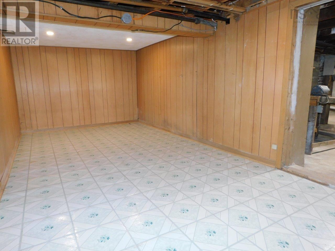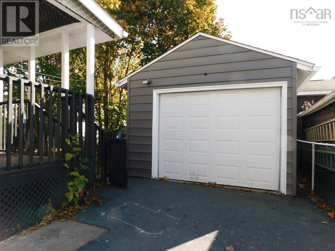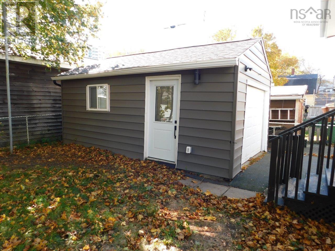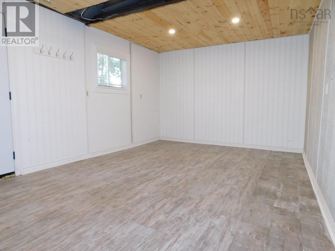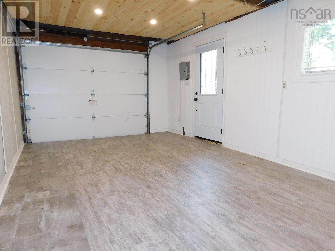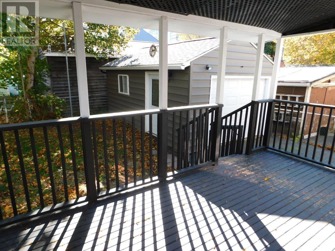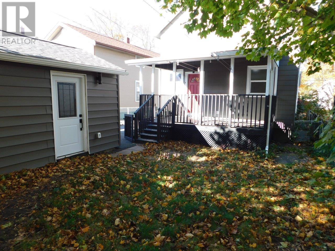5674 Kane Street Halifax Peninsula, Nova Scotia B3K 2B4
$729,900
Super 3 bedroom plus den, 2 bathroom full-detached home thats just steps away from the sought after Hydrostone area on the Halifax Peninsula is sure to please! This property offers a wonderful blend of old-world charm and modern upgrades including enclosed front porch, updated kitchen, renovated main floor bathroom/laundry, fresh exterior/interior paint, vinyl windows, covered rear porch, upgraded garage, paved driveway and more. The well sized rooms and many large windows create a warm and welcoming atmosphere throughout. The basement provides ample storage/workshop space. Just minutes away from schools, shops, restaurants, grocery stores, parks, downtown waterfront boardwalk, highway access and public transit. Be sure to check-out the HD pictures and narrated video tour for full details! (id:45785)
Property Details
| MLS® Number | 202527426 |
| Property Type | Single Family |
| Community Name | Halifax Peninsula |
| Amenities Near By | Park, Playground, Public Transit, Shopping, Place Of Worship |
| Community Features | Recreational Facilities, School Bus |
Building
| Bathroom Total | 2 |
| Bedrooms Above Ground | 3 |
| Bedrooms Total | 3 |
| Appliances | Stove, Dishwasher, Dryer, Washer, Refrigerator |
| Constructed Date | 1931 |
| Construction Style Attachment | Detached |
| Exterior Finish | Vinyl |
| Flooring Type | Carpeted, Ceramic Tile, Hardwood, Laminate |
| Foundation Type | Poured Concrete |
| Stories Total | 2 |
| Size Interior | 1,542 Ft2 |
| Total Finished Area | 1542 Sqft |
| Type | House |
| Utility Water | Municipal Water |
Parking
| Garage | |
| Detached Garage | |
| Paved Yard |
Land
| Acreage | No |
| Land Amenities | Park, Playground, Public Transit, Shopping, Place Of Worship |
| Landscape Features | Landscaped |
| Sewer | Municipal Sewage System |
| Size Irregular | 0.0652 |
| Size Total | 0.0652 Ac |
| Size Total Text | 0.0652 Ac |
Rooms
| Level | Type | Length | Width | Dimensions |
|---|---|---|---|---|
| Second Level | Primary Bedroom | 20.6 x 9.8 | ||
| Second Level | Bedroom | 12.3 x 11.1 | ||
| Second Level | Bedroom | 12.3 x 11.9 | ||
| Second Level | Den | 7.5 x 5.7 | ||
| Second Level | Bath (# Pieces 1-6) | 4.4 x 8 | ||
| Basement | Storage | 10 x 10.2 | ||
| Basement | Storage | 8 x 9.9 | ||
| Basement | Other | 10.10 x 8.8 | ||
| Basement | Utility Room | 18.8 x 13.11 | ||
| Main Level | Porch | 5.5 x 20 | ||
| Main Level | Living Room | 10.6 x 12.5 | ||
| Main Level | Dining Room | 10.5 x 12.4 | ||
| Main Level | Kitchen | 9.4 x 23.8 | ||
| Main Level | Laundry / Bath | 9.9 x 10.3 | ||
| Main Level | Other | Garage - 20.5 x 12.6 |
https://www.realtor.ca/real-estate/29075783/5674-kane-street-halifax-peninsula-halifax-peninsula
Contact Us
Contact us for more information
Chris Ryan
(902) 703-0255
www.chrisryan.ca/
https://www.facebook.com/chris.ryan.1069020
https://ca.linkedin.com/in/chrisryan73
https://twitter.com/ChrisRyanHFX
84 Chain Lake Drive
Beechville, Nova Scotia B3S 1A2

