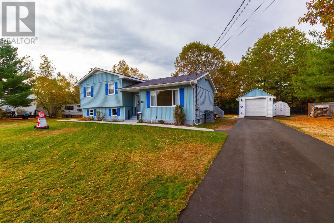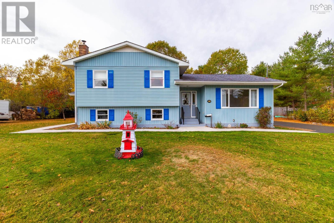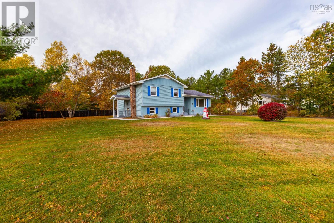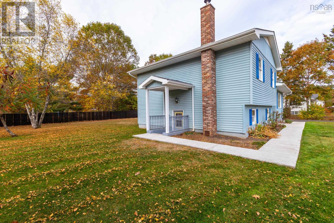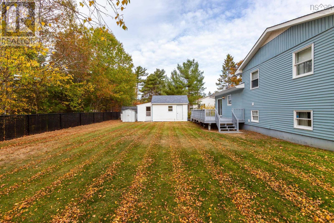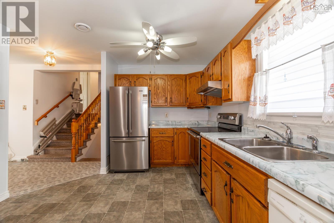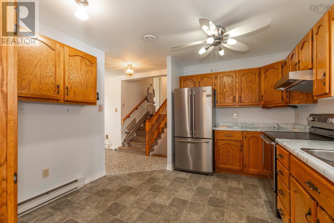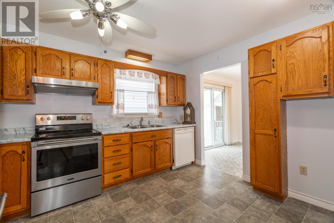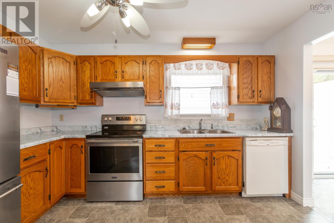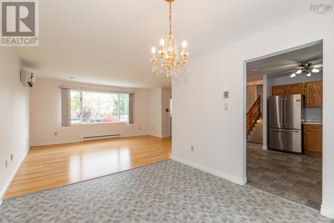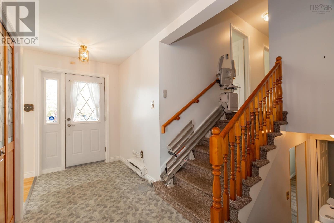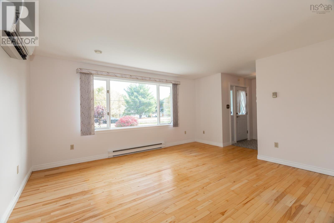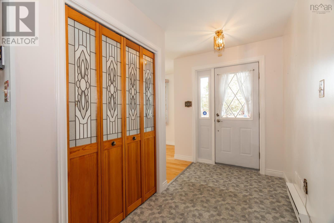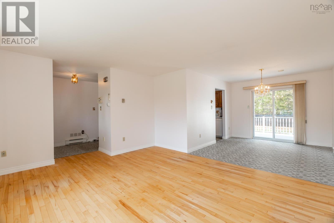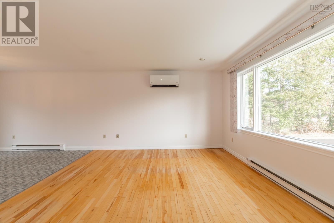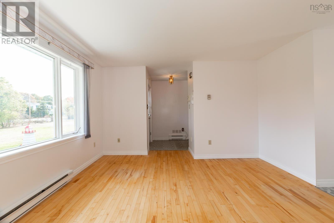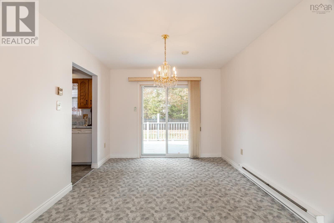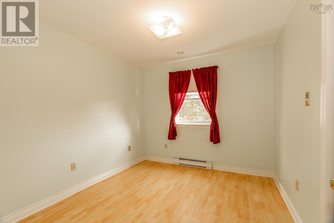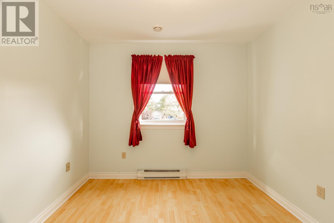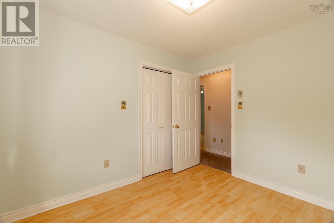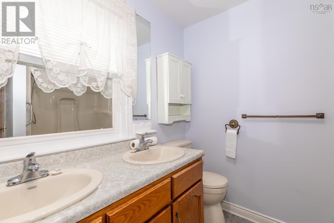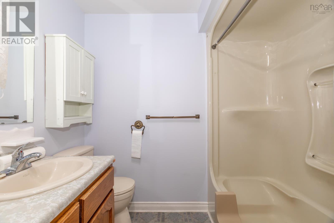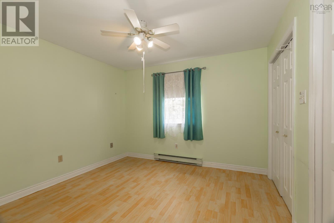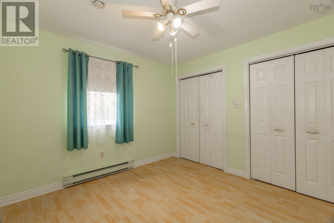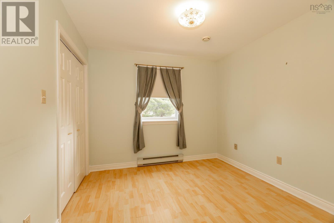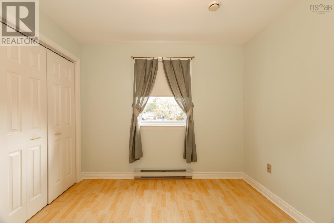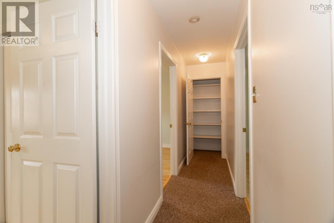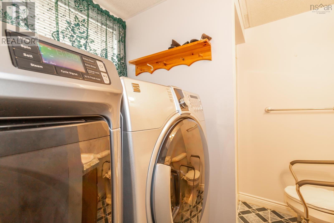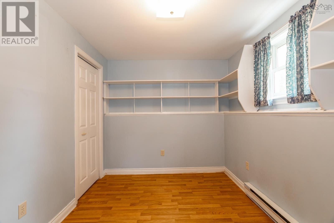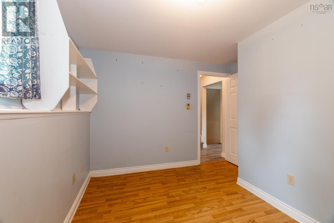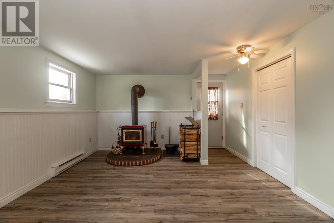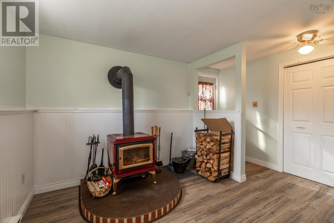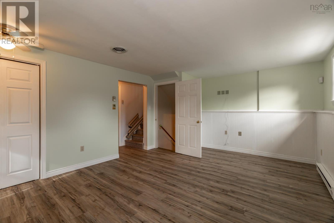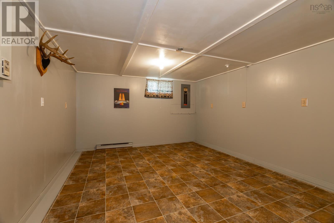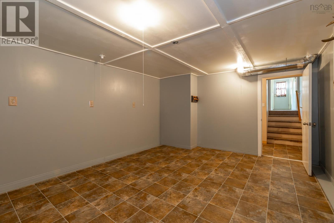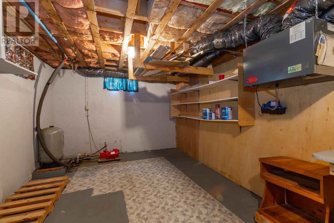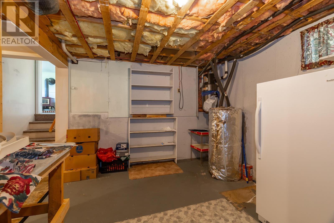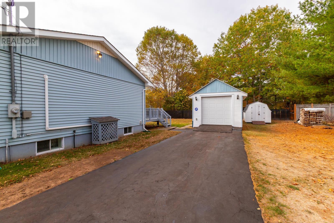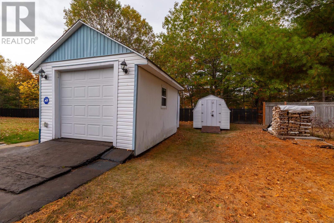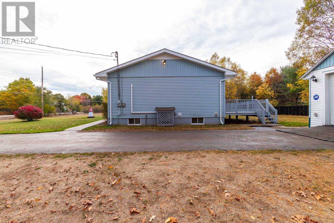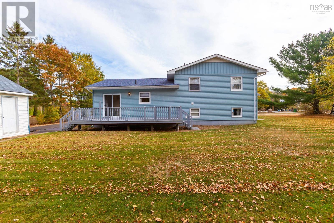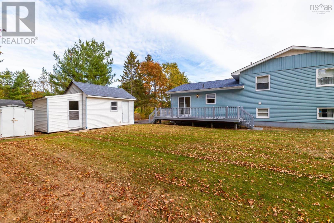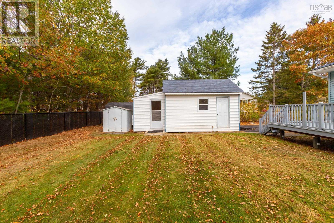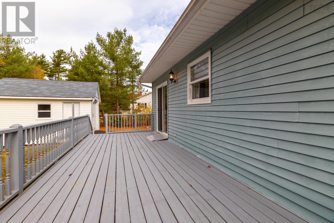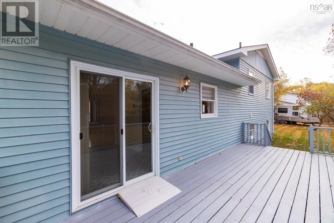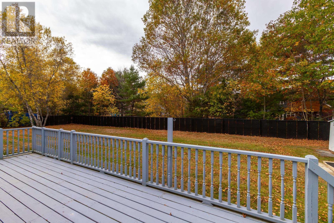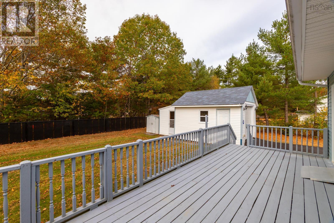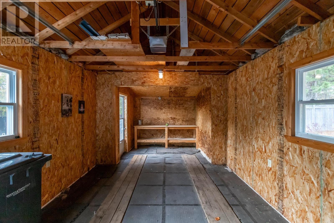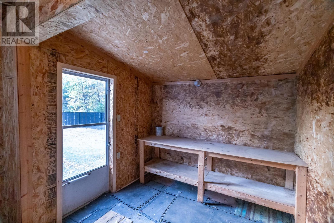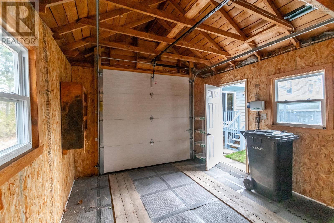57 Main Street Meadowvale, Nova Scotia B0P 1R0
4 Bedroom
2 Bathroom
2,132 ft2
4 Level
Heat Pump
Landscaped
$399,900
Original owners are selling this lovely 4 level side split in Jefferson Pines s/d. Lots of space for an active family, finished on all 4 levels. Beautiful landscaped lot, with inground sprinklers, paved driveway and detached garage plus baby barn and shed will provide everything you need for your family. Just a few minutes drive to Greenwood and 10 minutes to Middleton. Available for quick possession. Currently equipped with stair lifts. Appliances are included. Move right in and enjoy! (id:45785)
Property Details
| MLS® Number | 202525865 |
| Property Type | Single Family |
| Neigbourhood | Jefferson Pines |
| Community Name | Meadowvale |
| Amenities Near By | Golf Course, Park, Playground, Public Transit, Shopping, Place Of Worship, Beach |
| Community Features | Recreational Facilities, School Bus |
| Features | Level |
| Structure | Shed |
Building
| Bathroom Total | 2 |
| Bedrooms Above Ground | 3 |
| Bedrooms Below Ground | 1 |
| Bedrooms Total | 4 |
| Appliances | Range, Dishwasher, Dryer, Refrigerator |
| Architectural Style | 4 Level |
| Basement Development | Finished |
| Basement Type | Full (finished) |
| Constructed Date | 1990 |
| Construction Style Attachment | Detached |
| Cooling Type | Heat Pump |
| Exterior Finish | Vinyl |
| Flooring Type | Carpeted, Hardwood, Vinyl |
| Foundation Type | Poured Concrete |
| Stories Total | 2 |
| Size Interior | 2,132 Ft2 |
| Total Finished Area | 2132 Sqft |
| Type | House |
| Utility Water | Sand Point |
Parking
| Garage | |
| Detached Garage | |
| Paved Yard |
Land
| Acreage | No |
| Land Amenities | Golf Course, Park, Playground, Public Transit, Shopping, Place Of Worship, Beach |
| Landscape Features | Landscaped |
| Sewer | Septic System |
| Size Irregular | 0.4611 |
| Size Total | 0.4611 Ac |
| Size Total Text | 0.4611 Ac |
Rooms
| Level | Type | Length | Width | Dimensions |
|---|---|---|---|---|
| Second Level | Primary Bedroom | 12x11 | ||
| Second Level | Bedroom | 11x10 | ||
| Second Level | Bedroom | 11x9 | ||
| Second Level | Bath (# Pieces 1-6) | 8x8 | ||
| Basement | Games Room | 15x13 | ||
| Basement | Workshop | 22x11.10 | ||
| Lower Level | Family Room | 21x13.6 | ||
| Lower Level | Laundry / Bath | 10x7 | ||
| Main Level | Eat In Kitchen | 12x12 | ||
| Main Level | Dining Room | 12x10 | ||
| Main Level | Living Room | 14x13 | ||
| Main Level | Foyer | 10x6 |
https://www.realtor.ca/real-estate/28991364/57-main-street-meadowvale-meadowvale
Contact Us
Contact us for more information
Lorna Fulton
www.lornafulton.com/
https://www.facebook.com/lorna.fulton
https://www.linkedin.com/nhome/?trk=
RE/MAX Banner Real Estate
.
Southwest, Nova Scotia B0S 1P0
.
Southwest, Nova Scotia B0S 1P0

