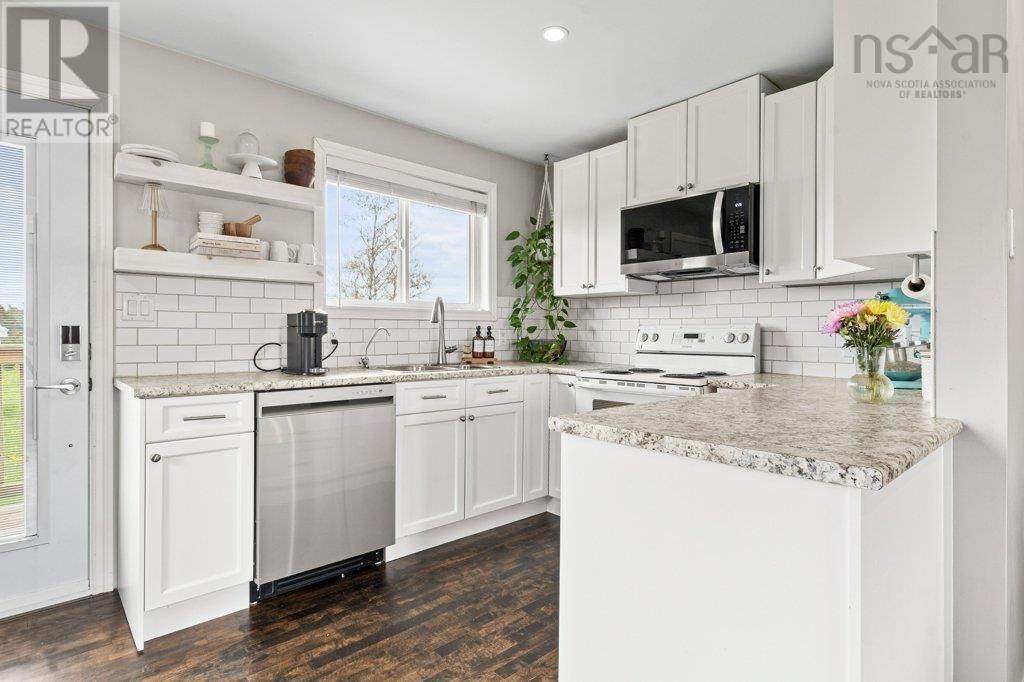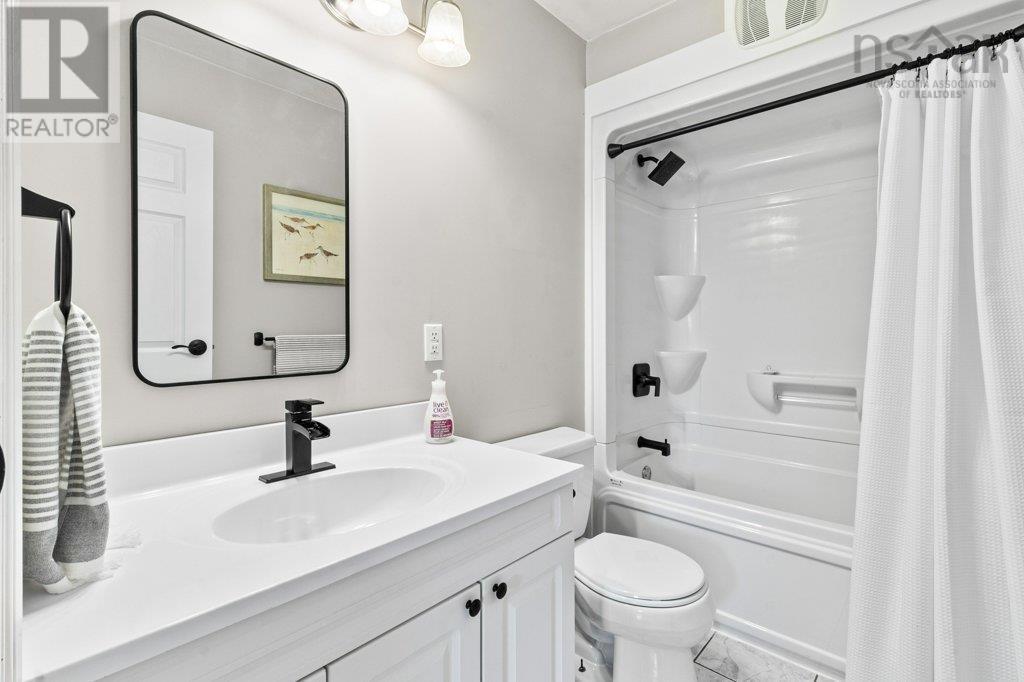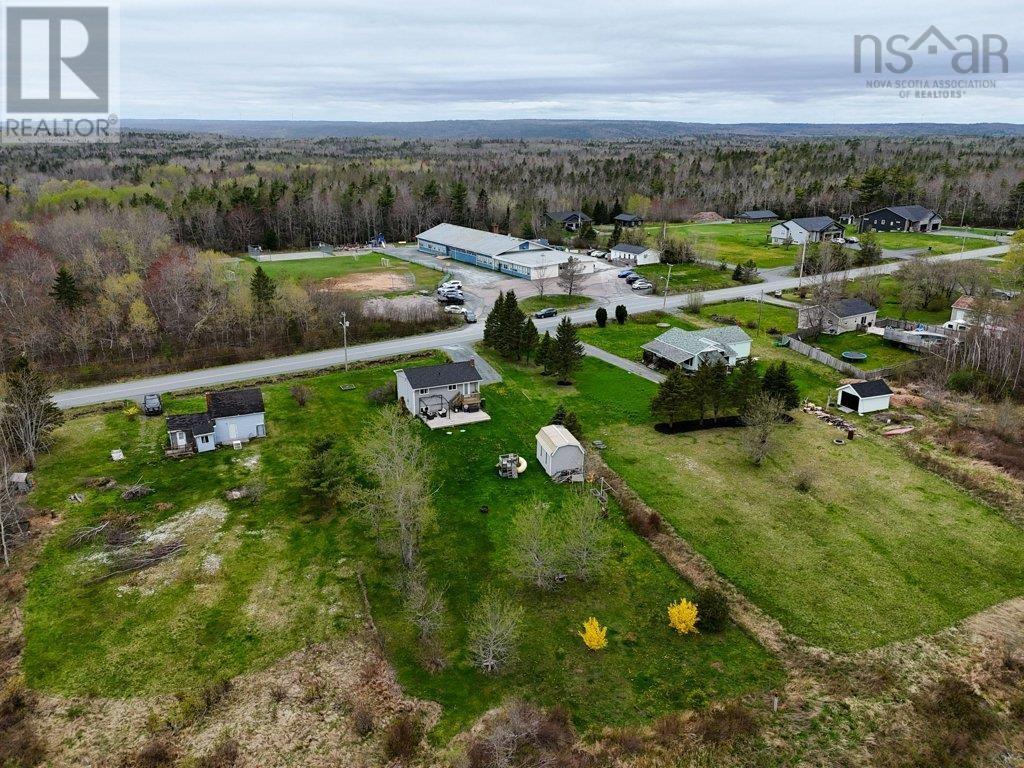61 Halls Road Enfield, Nova Scotia B2T 1C4
$429,900
Welcome to 61 Halls Road- A well-kept split-entry on a large, level lot with generous front and back yards and a rear deck for easy outdoor living. The main floor offers a bright living room with a heat pump, a dining area with deck access, a sunny kitchen overlooking the backyard, two bedrooms, and an updated four-piece bath. The finished lower level adds a den/office, a versatile rec room or office along with a laundry/utility room with ample storage. New roof (2023). Upgrades (2019) include vinyl windows, new siding, new flooring, and a septic field. A wired 16×12ft shed provides extra workspace or secure storage. The home is within walking distance of Oldfield Consolidated School and minutes to Highway 102 and the Airport. With turn-key updates, a smart layout, and generous square footage, this home suits first-time buyers wanting everything done, growing families needing more room, or down-sizers seeking space without projects. (id:45785)
Property Details
| MLS® Number | 202510854 |
| Property Type | Single Family |
| Neigbourhood | Reidington Place |
| Community Name | Enfield |
| Amenities Near By | Golf Course, Park, Playground, Public Transit, Shopping, Place Of Worship |
| Community Features | Recreational Facilities, School Bus |
| Features | Level |
| Structure | Shed |
Building
| Bathroom Total | 1 |
| Bedrooms Above Ground | 2 |
| Bedrooms Total | 2 |
| Appliances | Range, Dishwasher, Dryer, Washer, Microwave, Refrigerator, Water Softener |
| Basement Type | Full |
| Constructed Date | 1988 |
| Construction Style Attachment | Detached |
| Cooling Type | Heat Pump |
| Exterior Finish | Vinyl |
| Flooring Type | Ceramic Tile, Hardwood, Laminate |
| Foundation Type | Poured Concrete |
| Stories Total | 1 |
| Size Interior | 1,430 Ft2 |
| Total Finished Area | 1430 Sqft |
| Type | House |
| Utility Water | Drilled Well |
Parking
| Gravel |
Land
| Acreage | No |
| Land Amenities | Golf Course, Park, Playground, Public Transit, Shopping, Place Of Worship |
| Landscape Features | Landscaped |
| Sewer | Septic System |
| Size Irregular | 0.5935 |
| Size Total | 0.5935 Ac |
| Size Total Text | 0.5935 Ac |
Rooms
| Level | Type | Length | Width | Dimensions |
|---|---|---|---|---|
| Lower Level | Den | 10.8x 10.1 | ||
| Lower Level | Recreational, Games Room | 10.8x 10.7 | ||
| Lower Level | Laundry Room | 8.6x 17.4 | ||
| Lower Level | Utility Room | 10.9x 10.2 | ||
| Main Level | Foyer | 6.2 x 4.5 -jog | ||
| Main Level | Bath (# Pieces 1-6) | 8.6x 5 | ||
| Main Level | Dining Nook | 14.3x 10.6 | ||
| Main Level | Kitchen | 9x 9 | ||
| Main Level | Living Room | 14.6x 10.6 | ||
| Main Level | Primary Bedroom | 11.3x 11.4 |
https://www.realtor.ca/real-estate/28306389/61-halls-road-enfield-enfield
Contact Us
Contact us for more information
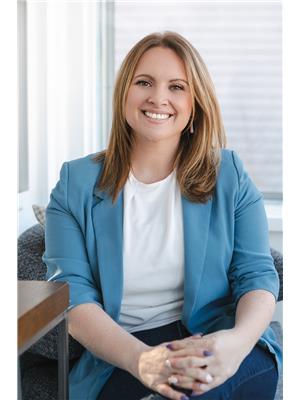
Jamie Mccooeye
The Collingwood, 291 Hwy #2
Enfield, Nova Scotia B2T 1C9
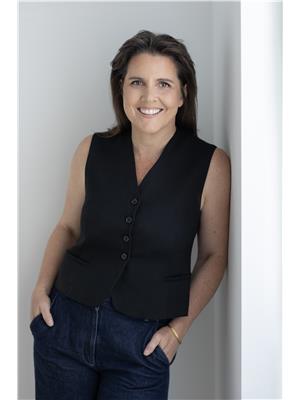
Carrie Sullivan
https://carriesullivan.royallepage.ca/
84 Chain Lake Drive
Beechville, Nova Scotia B3S 1A2











