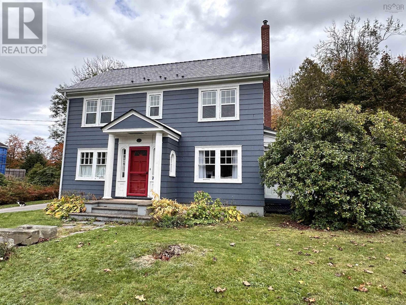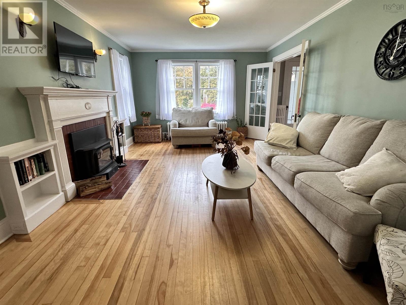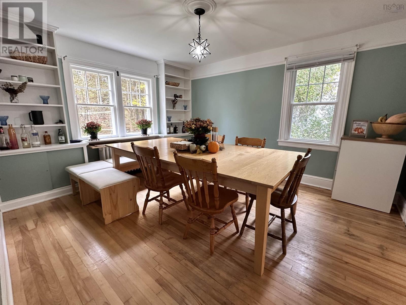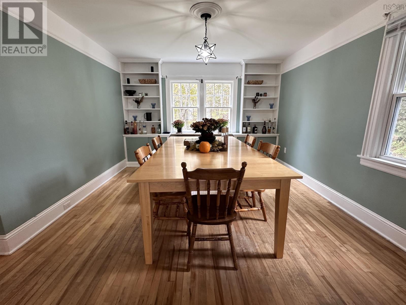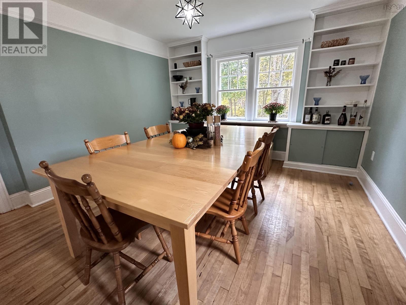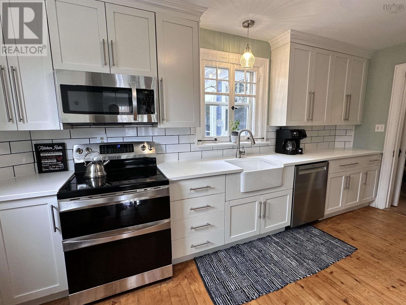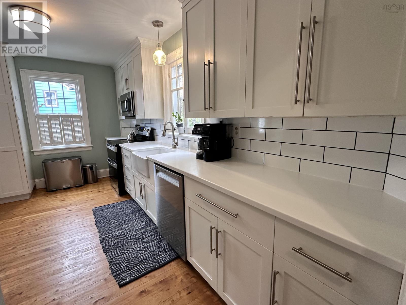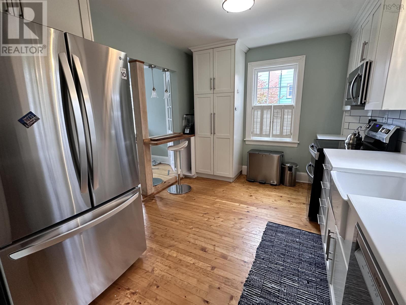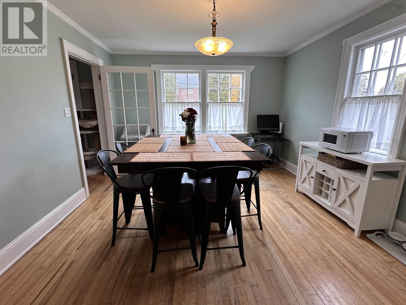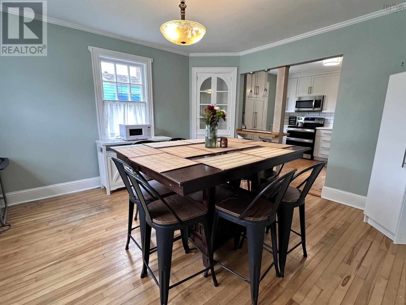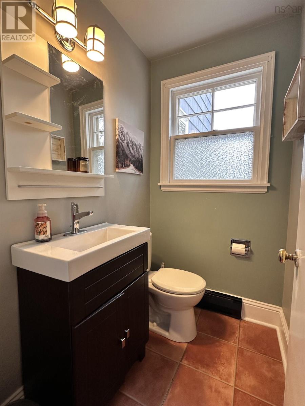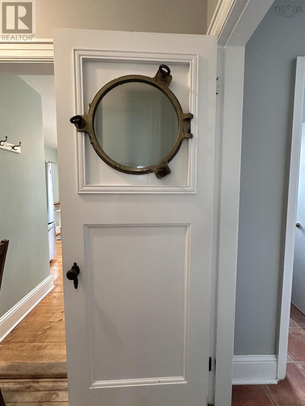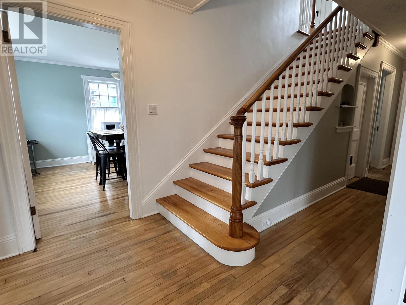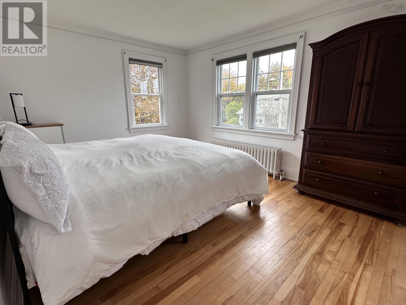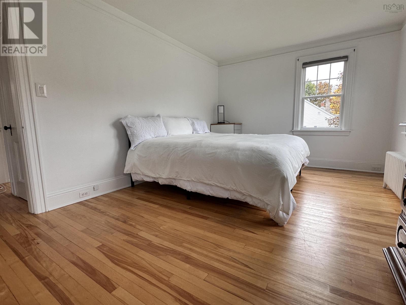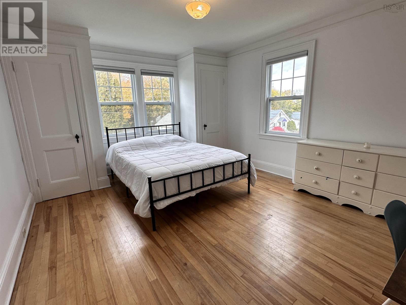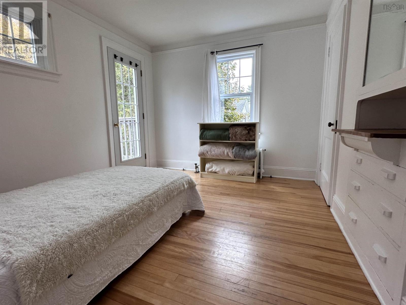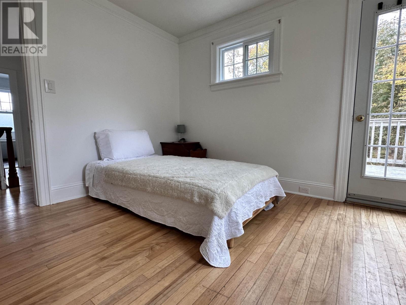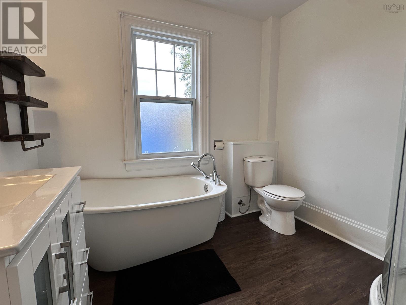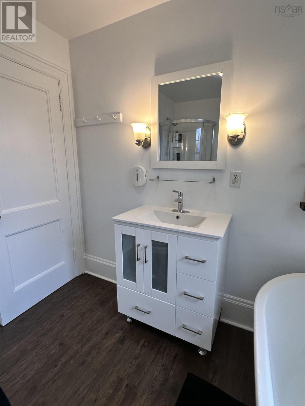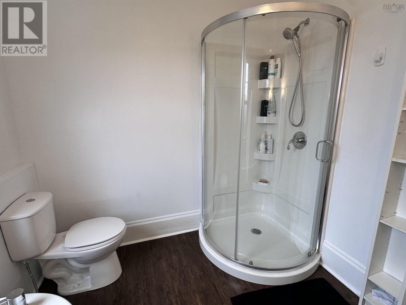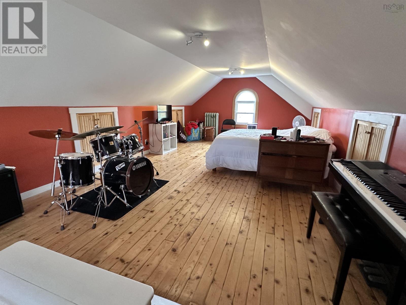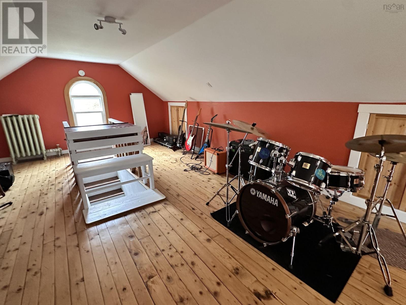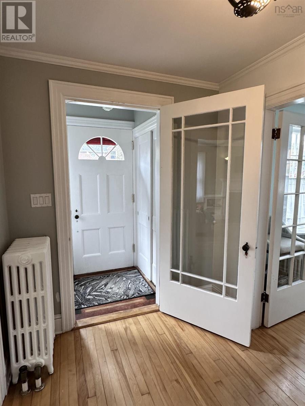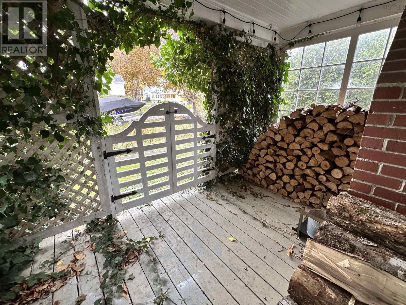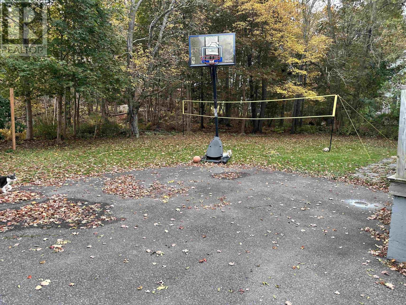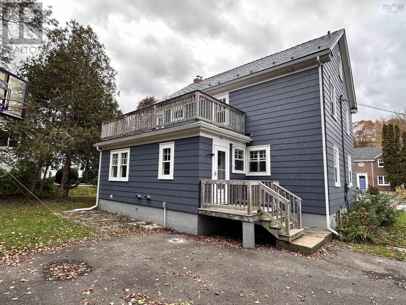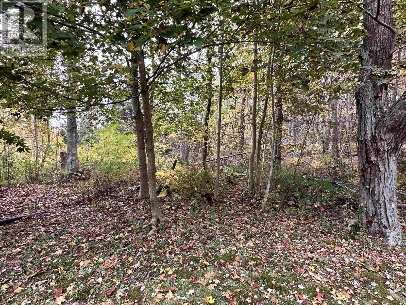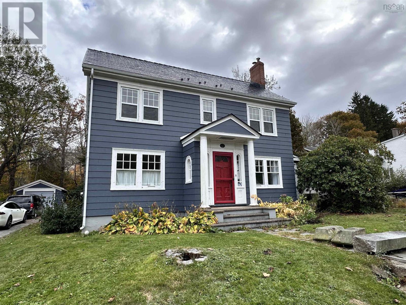79 Waterloo Street Liverpool, Nova Scotia B0T 1K0
$499,950
Welcome to this stunning century home, perfectly situated on a quiet street in one of Liverpools most sought-after neighbourhoods. This gorgeous property blends timeless charm with modern comfort, offering plenty of space for family living. Step inside and be greeted by the warmth of beautiful hardwood floors that flow throughout the main level. The spacious living room is perfect for relaxing or entertaining, while the formal dining room provides the ideal setting for gatherings and special occasions. A cozy den offers additional flexibility for a home office, and the kitchen is bright and functional, with easy access to the convenient half bathroom on the main floor. Upstairs, youll find three generously sized bedrooms and a full bathroom. The finished and insulated attic provides a wonderful bonus space currently used as a fourth bedroom, but equally suitable as a family room, recreation area, or quiet home office. This home has seen numerous upgrades in recent years, including a brand-new aluminum roof with a 50-year warranty, a new furnace and hot water tank, and new vinyl windows throughout the second level. Set on a spacious 30,000 sq. ft. lot, theres plenty of room for gardening, play, or future expansion. The location couldnt be better within walking distance of schools, the hospital, tennis courts, the new track & field facility, and Liverpools charming downtown core, just to name a few. Numerous sand beaches are only a short 1015 minute drive away, while the larger town of Bridgewater is just 30 minutes up the road, offering additional shops and services. If youre looking for a well-maintained, character-filled home in a wonderful community, this Liverpool gem is a must-see. (id:45785)
Property Details
| MLS® Number | 202526397 |
| Property Type | Single Family |
| Community Name | Liverpool |
| Features | Treed |
Building
| Bathroom Total | 2 |
| Bedrooms Above Ground | 3 |
| Bedrooms Total | 3 |
| Appliances | Stove, Dishwasher, Dryer, Washer, Refrigerator |
| Basement Type | Full |
| Constructed Date | 1940 |
| Construction Style Attachment | Detached |
| Exterior Finish | Wood Siding |
| Flooring Type | Ceramic Tile, Hardwood, Wood, Tile, Vinyl Plank |
| Foundation Type | Poured Concrete |
| Half Bath Total | 1 |
| Stories Total | 3 |
| Size Interior | 2,080 Ft2 |
| Total Finished Area | 2080 Sqft |
| Type | House |
| Utility Water | Municipal Water |
Parking
| Garage | |
| Detached Garage | |
| Paved Yard |
Land
| Acreage | No |
| Landscape Features | Landscaped |
| Sewer | Municipal Sewage System |
| Size Irregular | 0.691 |
| Size Total | 0.691 Ac |
| Size Total Text | 0.691 Ac |
Rooms
| Level | Type | Length | Width | Dimensions |
|---|---|---|---|---|
| Second Level | Bedroom | 12 x 9.11 | ||
| Second Level | Primary Bedroom | 16.6 x 10.11 | ||
| Second Level | Bedroom | 12.10 x 12.1 | ||
| Second Level | Bath (# Pieces 1-6) | 8.7 x 8.2 | ||
| Third Level | Recreational, Games Room | 32.3 x 13.4 | ||
| Main Level | Living Room | 19.10 x 12.4 | ||
| Main Level | Dining Room | 13.11 x 11.10 | ||
| Main Level | Kitchen | 12.1 x 9.10 | ||
| Main Level | Den | 13.11 x 12.2 | ||
| Main Level | Bath (# Pieces 1-6) | 5.3 X 4 | ||
| Main Level | Foyer | 9.8 x 5 |
https://www.realtor.ca/real-estate/29022970/79-waterloo-street-liverpool-liverpool
Contact Us
Contact us for more information
Kristopher Snarby
163 Main Street
Liverpool, Nova Scotia B0T 1K0

