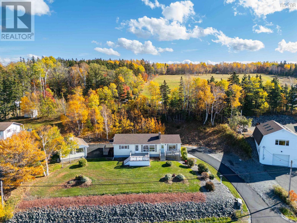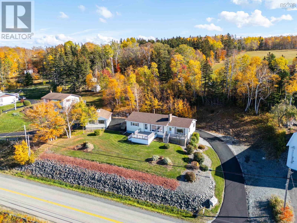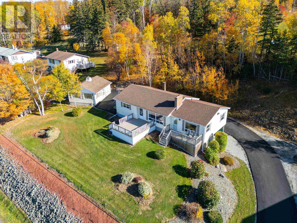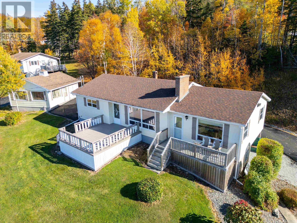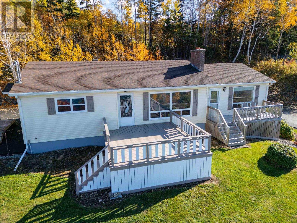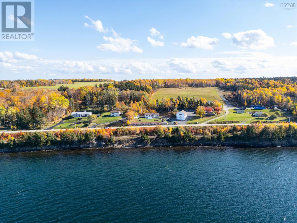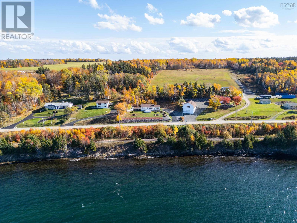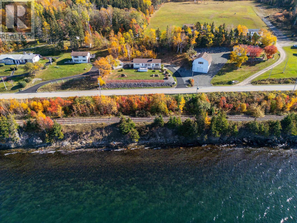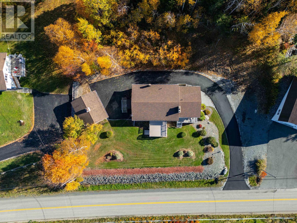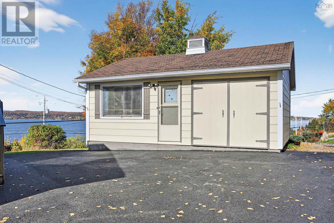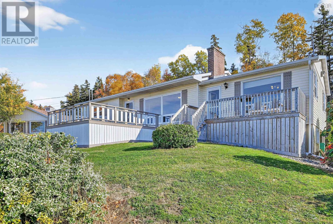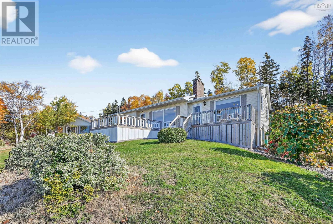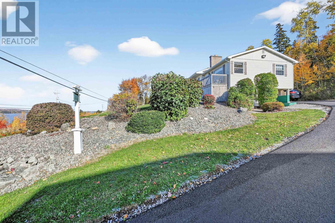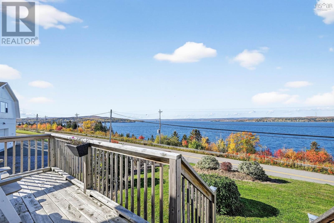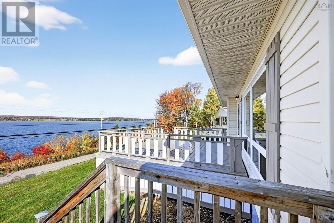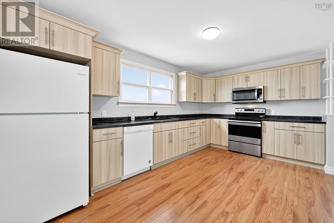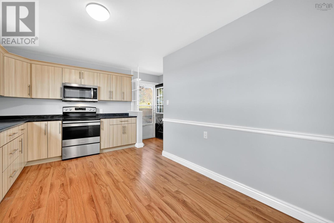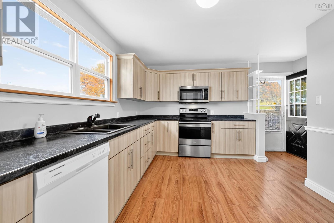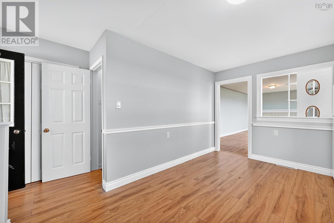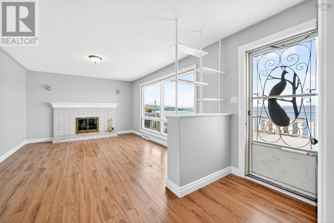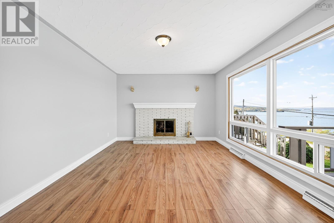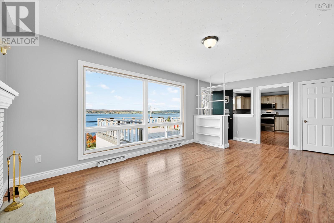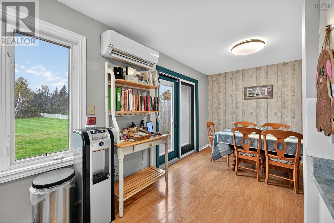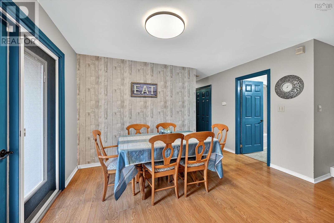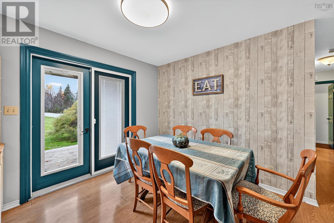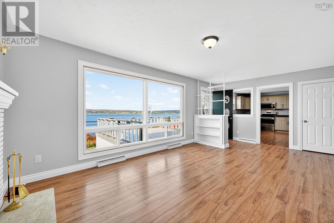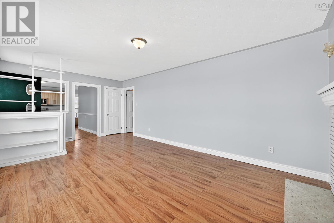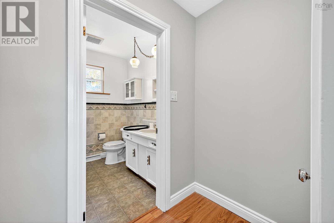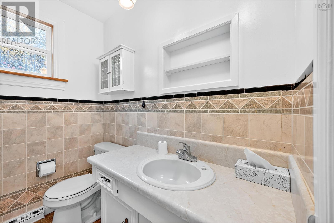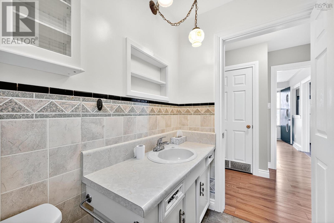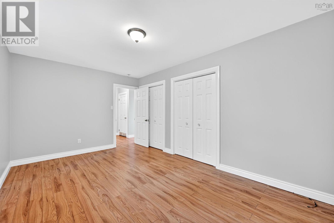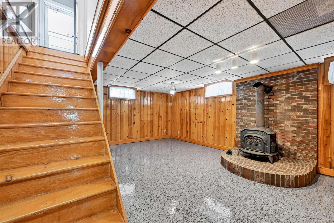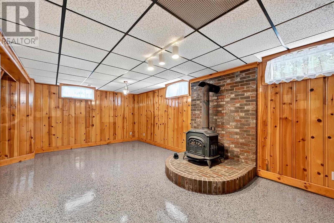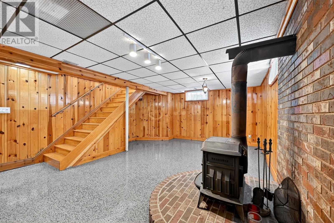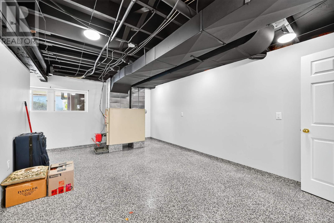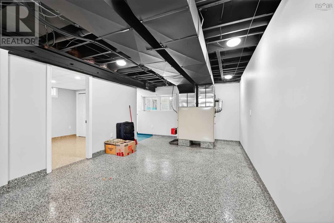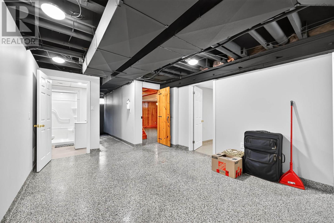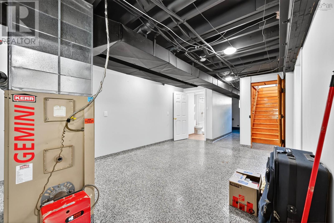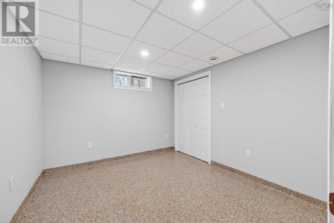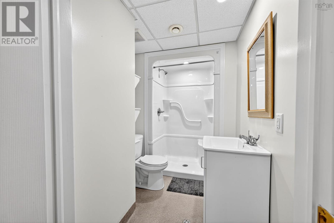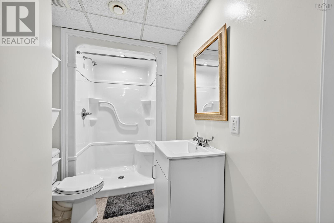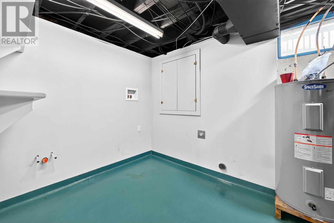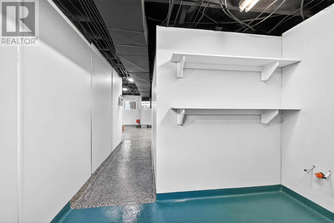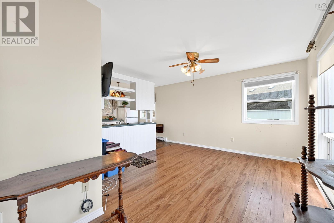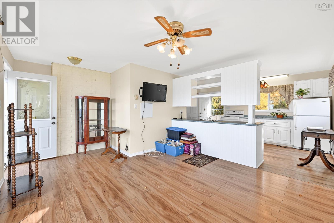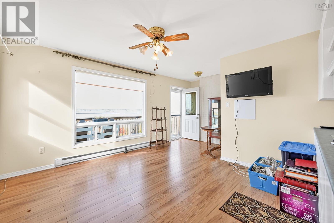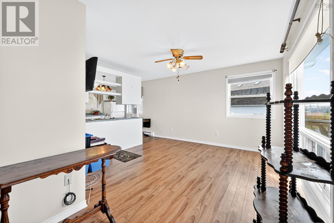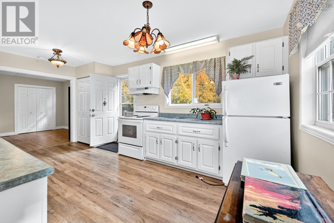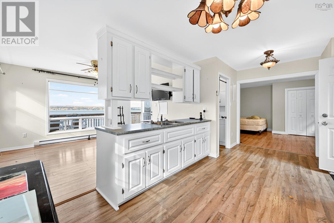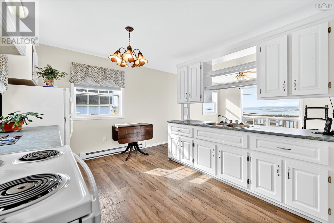865 Georges River Road Georges River, Nova Scotia B1L 1H1
3 Bedroom
3 Bathroom
2,340 ft2
Bungalow
Fireplace
Landscaped
$425,000
2 bedroom in main home plus 2 full baths living room dining room large deck in front and 20x24 garage fantanstic viewv of the famous bras dor lake this home is spotless basement has all epoxy floors the granny suite is a one bedroom plus outside entrance from underneath as well as side entrance . carport . epoxy floors in basement oil forced air heat large deck on front and a view that is unbelievable brand new paved drive home was built in approx 1976 (id:45785)
Property Details
| MLS® Number | 202526493 |
| Property Type | Single Family |
| Community Name | Georges River |
| Amenities Near By | Golf Course, Park, Playground, Public Transit, Shopping, Place Of Worship, Beach |
| Community Features | Recreational Facilities, School Bus |
| Features | Sloping |
| View Type | Lake View |
Building
| Bathroom Total | 3 |
| Bedrooms Above Ground | 2 |
| Bedrooms Below Ground | 1 |
| Bedrooms Total | 3 |
| Architectural Style | Bungalow |
| Constructed Date | 1987 |
| Construction Style Attachment | Detached |
| Exterior Finish | Vinyl |
| Fireplace Present | Yes |
| Flooring Type | Laminate, Other |
| Foundation Type | Poured Concrete |
| Half Bath Total | 2 |
| Stories Total | 1 |
| Size Interior | 2,340 Ft2 |
| Total Finished Area | 2340 Sqft |
| Type | House |
| Utility Water | Drilled Well |
Parking
| Garage | |
| Detached Garage | |
| Paved Yard |
Land
| Acreage | No |
| Land Amenities | Golf Course, Park, Playground, Public Transit, Shopping, Place Of Worship, Beach |
| Landscape Features | Landscaped |
| Sewer | Septic System |
| Size Irregular | 0.5917 |
| Size Total | 0.5917 Ac |
| Size Total Text | 0.5917 Ac |
Rooms
| Level | Type | Length | Width | Dimensions |
|---|---|---|---|---|
| Basement | Utility Room | 17.8x11.9 | ||
| Basement | Bath (# Pieces 1-6) | 8.6x4.5 | ||
| Basement | Laundry Room | 9.4x7.8 | ||
| Basement | Other | 3.9x9.4 | ||
| Basement | Recreational, Games Room | 21x15.5 | ||
| Basement | Laundry / Bath | 5.10x3.10 | ||
| Main Level | Bedroom | 13x12.9 | ||
| Main Level | Eat In Kitchen | 17.6x12.9 | ||
| Main Level | Living Room | 16x12 | ||
| Main Level | Bath (# Pieces 1-6) | 6.5x4 | ||
| Main Level | Other | 5.8x4 | ||
| Main Level | Bedroom | 11.10x10 | ||
| Main Level | Kitchen | 16.5x10.3 | ||
| Main Level | Primary Bedroom | 16x10.9 | ||
| Main Level | Bath (# Pieces 1-6) | 6.9x7 | ||
| Main Level | Living Room | 21x12 |
https://www.realtor.ca/real-estate/29027264/865-georges-river-road-georges-river-georges-river
Contact Us
Contact us for more information
Roger Burns
(902) 567-2552
(902) 371-5960
www.rogerburnsrealestate.com/
Roger Burns Real Estate Ltd.
1719 Kings Road
Sydney River, Nova Scotia B1S 1G3
1719 Kings Road
Sydney River, Nova Scotia B1S 1G3

