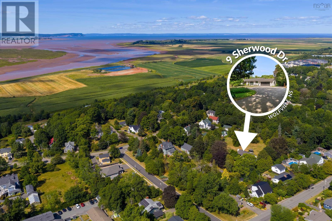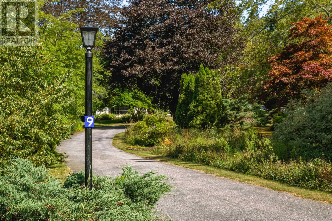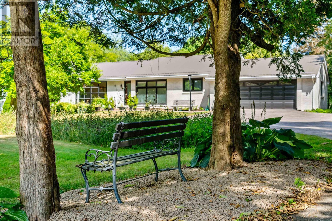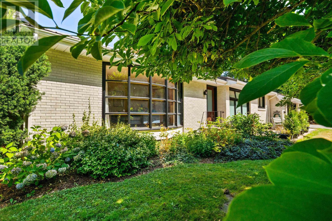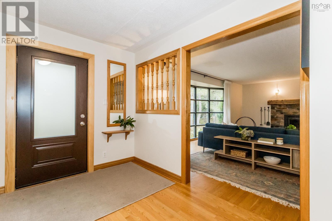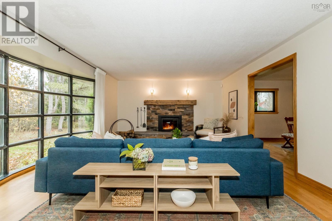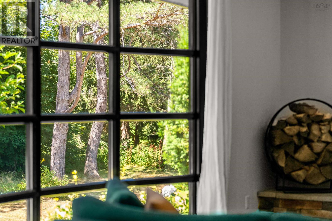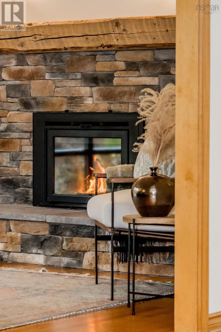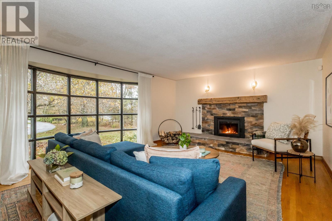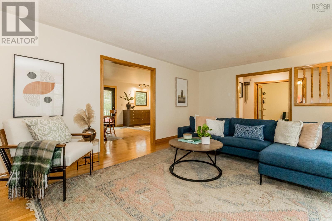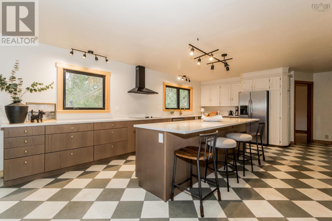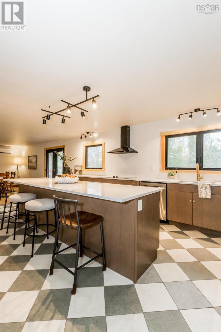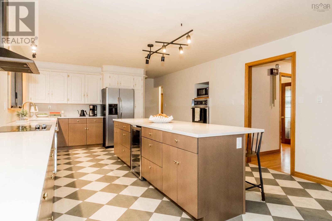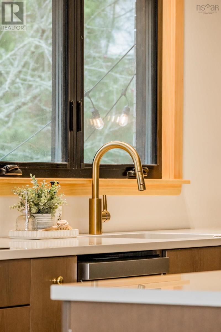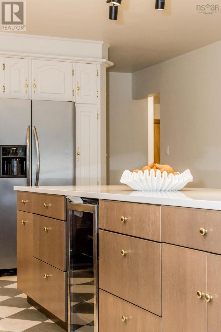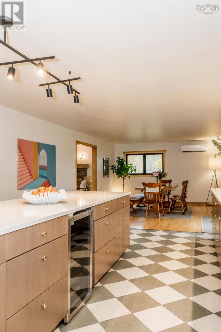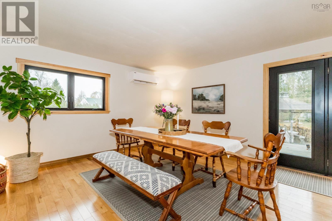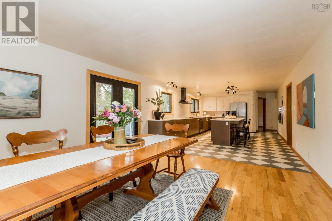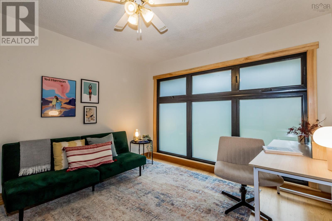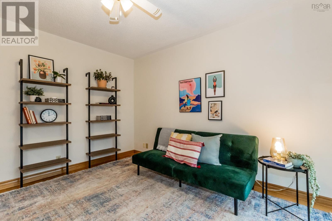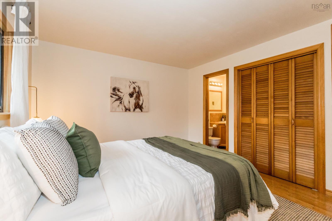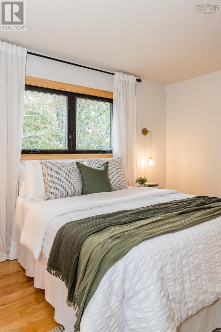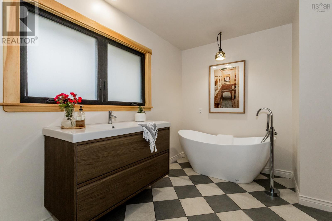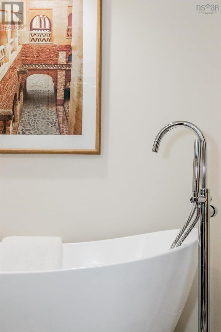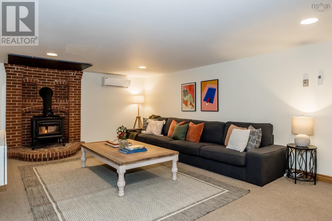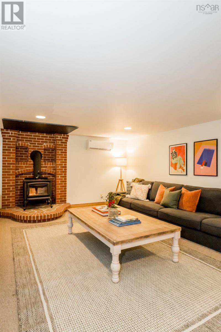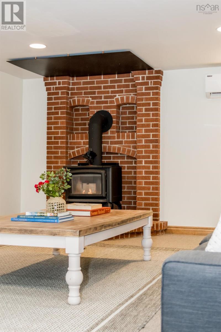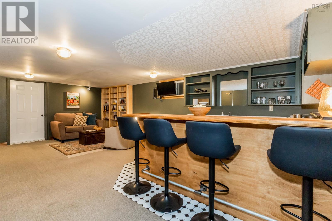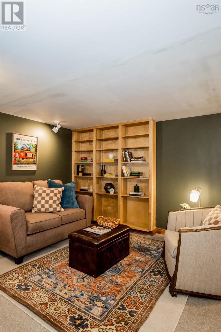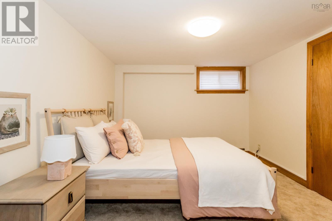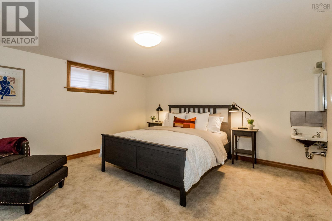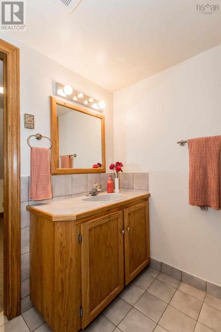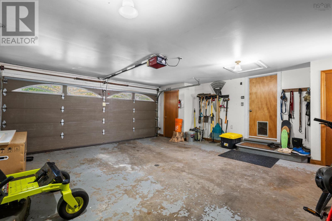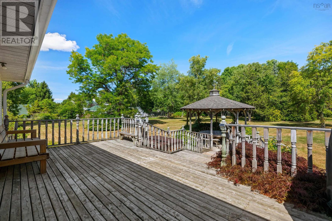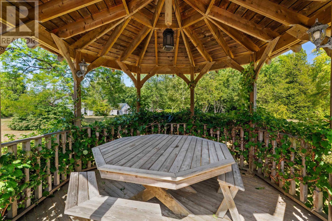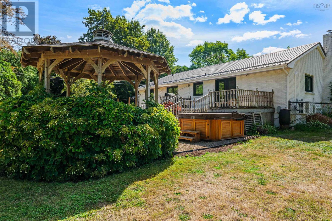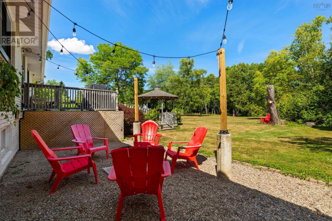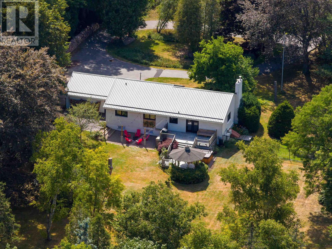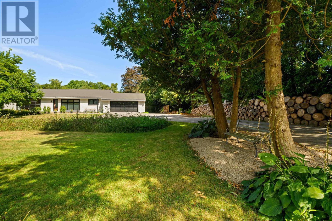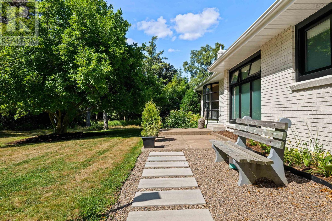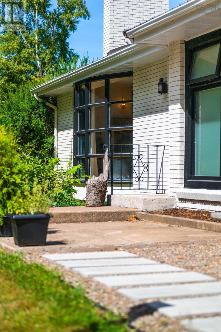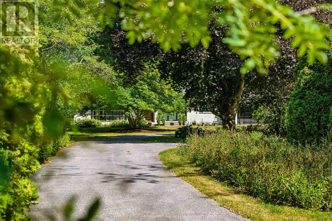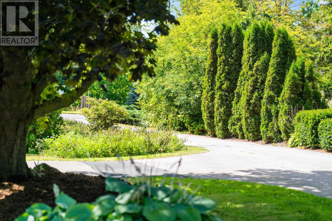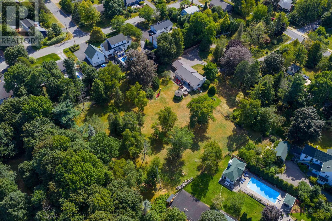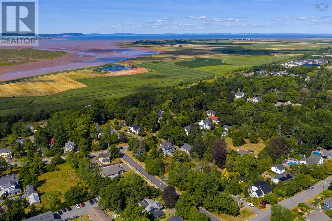9 Sherwood Drive Wolfville, Nova Scotia B4P 2K1
$799,000
A Hidden Gem in the Heart of Wolfville. Tucked behind a canopy of mature trees at the end of a long driveway, this Wolfville retreat feels a world away, yet is only steps from Main Street. Peaceful, private, and full of character, 9 Sherwood sits on 1.1 acres and offers a parklike setting with gardens, open green space, and shady nooks to explore. The large deck, gazebo, hot tub, and firepit create spaces to gather, unwind, and enjoy every season. With the home set well back from the road, its a safe haven for children and pets to play freely. Inside, warmth and comfort meet timeless style. The updated kitchen gleams with new finishes and natural light, perfect for slow weekend mornings. The main bath has been refreshed, adding a modern touch to the homes classic charm. Two cozy wood stoves and new efficient ductless heat pumps keep the spaces comfortable year round while other recent improvements to the home include a new roof (2024), sewer line (2024) and electrical 400 amp upgrade (2023). Designed for easy main level living, this home offers a spacious lower level complete with a bar and large rec room, ideal for movie nights, games, or casual evenings with friends. Blending privacy, character, and walkable convenience, this is a rare Wolfville property poised and ready for you to call home. (id:45785)
Open House
This property has open houses!
11:00 am
Ends at:1:00 pm
Property Details
| MLS® Number | 202527820 |
| Property Type | Single Family |
| Community Name | Wolfville |
| Amenities Near By | Park, Playground, Public Transit, Shopping, Place Of Worship |
| Community Features | Recreational Facilities, School Bus |
| Features | Level, Gazebo |
Building
| Bathroom Total | 3 |
| Bedrooms Above Ground | 1 |
| Bedrooms Below Ground | 2 |
| Bedrooms Total | 3 |
| Appliances | Oven, Dishwasher, Dryer - Electric, Washer, Microwave, Refrigerator, Wine Fridge, Hot Tub |
| Architectural Style | 2 Level, Bungalow |
| Basement Development | Finished |
| Basement Features | Walk Out |
| Basement Type | Full (finished) |
| Constructed Date | 1970 |
| Construction Style Attachment | Detached |
| Cooling Type | Heat Pump |
| Exterior Finish | Brick |
| Fireplace Present | Yes |
| Flooring Type | Carpeted, Ceramic Tile, Hardwood |
| Foundation Type | Poured Concrete |
| Half Bath Total | 1 |
| Stories Total | 1 |
| Size Interior | 2,809 Ft2 |
| Total Finished Area | 2809 Sqft |
| Type | House |
| Utility Water | Municipal Water |
Parking
| Garage | |
| Attached Garage | |
| Parking Space(s) | |
| Paved Yard |
Land
| Acreage | Yes |
| Land Amenities | Park, Playground, Public Transit, Shopping, Place Of Worship |
| Landscape Features | Landscaped |
| Sewer | Municipal Sewage System |
| Size Irregular | 1.112 |
| Size Total | 1.112 Ac |
| Size Total Text | 1.112 Ac |
Rooms
| Level | Type | Length | Width | Dimensions |
|---|---|---|---|---|
| Basement | Family Room | 23.5 x 13.3 | ||
| Basement | Recreational, Games Room | 26.7 x 13.4 | ||
| Basement | Other | 19.7 x 6.11 (Hall) | ||
| Basement | Bedroom | 10.2 x 13.3 | ||
| Basement | Bedroom | 13.10 x 13.3 | ||
| Basement | Bath (# Pieces 1-6) | 7.7 x 6.11 (3pc) | ||
| Basement | Utility Room | 24.5 x 8.6 | ||
| Main Level | Foyer | 7.1 x 14.3 | ||
| Main Level | Living Room | 19.3 x 16.8 | ||
| Main Level | Den | 10.9 x 12.6 | ||
| Main Level | Kitchen | 22.5 x 13.3 | ||
| Main Level | Dining Room | 19.3 x 13.3 | ||
| Main Level | Primary Bedroom | 13.2 x 11.2 | ||
| Main Level | Ensuite (# Pieces 2-6) | 13.2 x 11.2 (2pc) | ||
| Main Level | Other | 13.2 x 8.2 (Hall) | ||
| Main Level | Bath (# Pieces 1-6) | 13.2 x 7.8 (4pc) |
https://www.realtor.ca/real-estate/29098734/9-sherwood-drive-wolfville-wolfville
Contact Us
Contact us for more information
Melanie Besemer
https://melaniebesemer.com/
https://www.facebook.com/MelanieBesemerExit/
https://www.linkedin.com/in/melaniebesemer/
https://www.instagram.com/exitmelanie/
Po Box 1741, 771 Central Avenue
Greenwood, Nova Scotia B0P 1N0
Carman Kerr
Po Box 1741, 771 Central Avenue
Greenwood, Nova Scotia B0P 1N0

