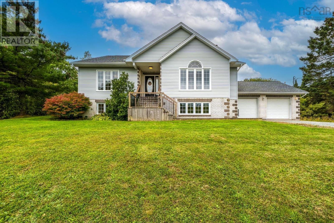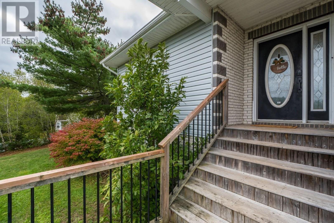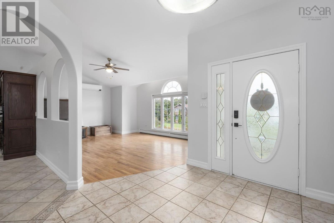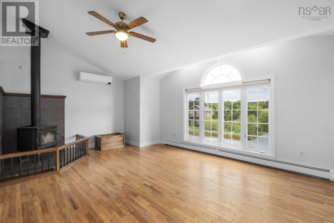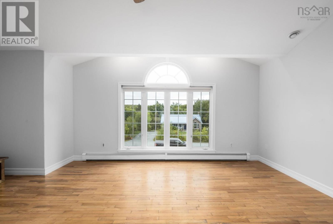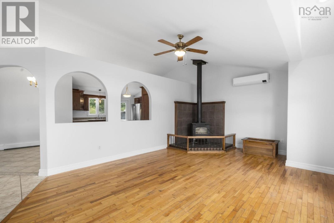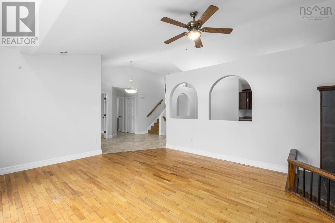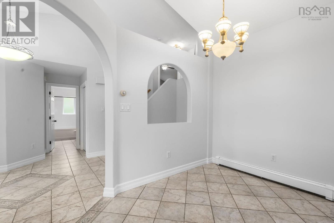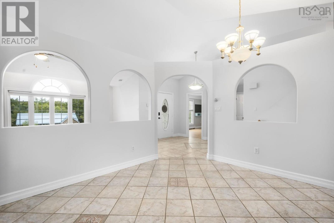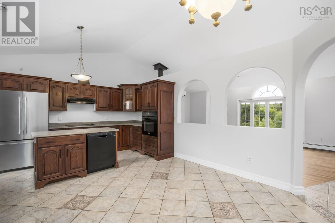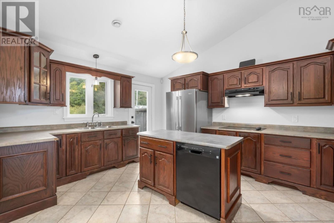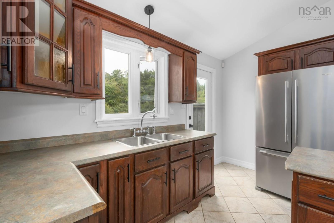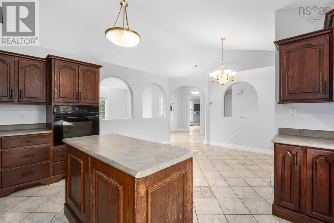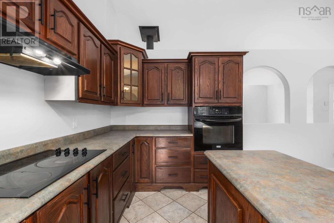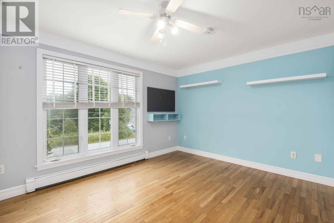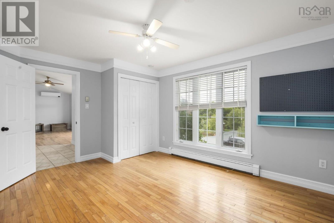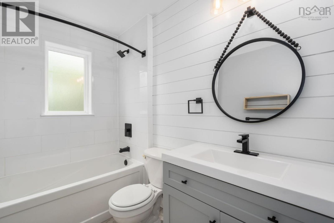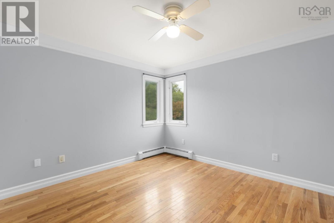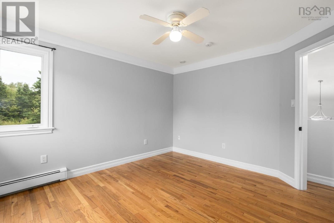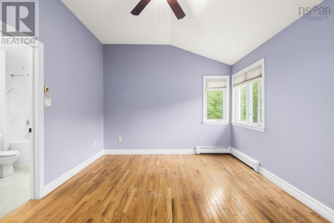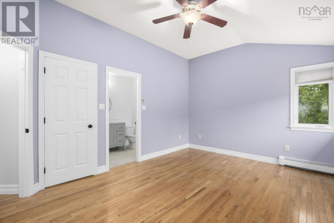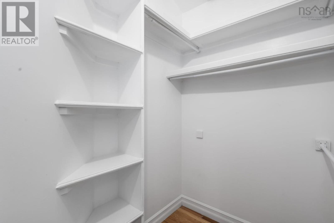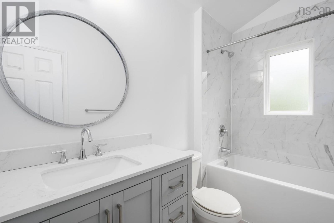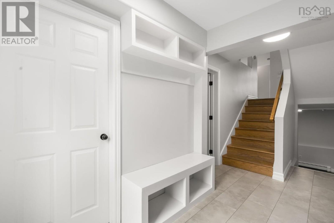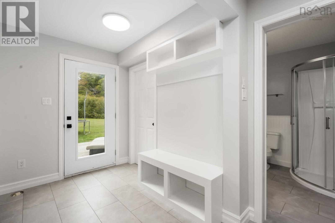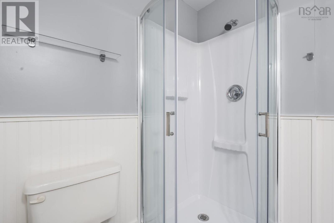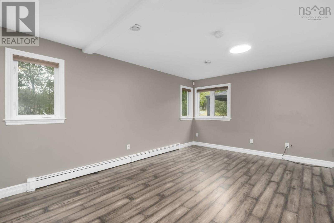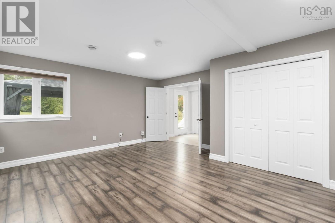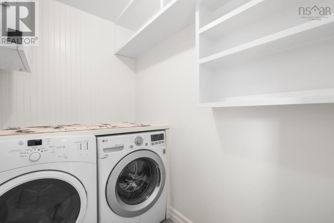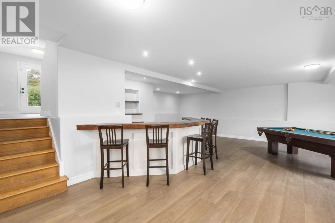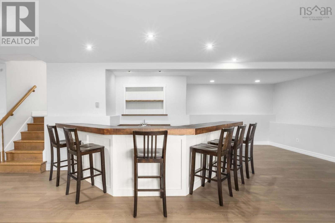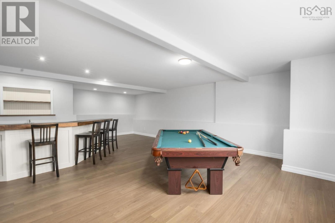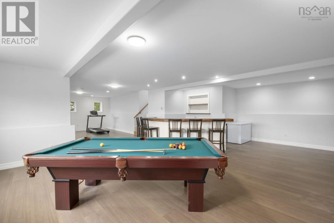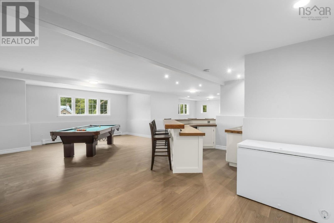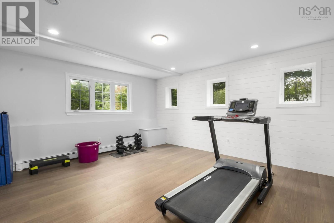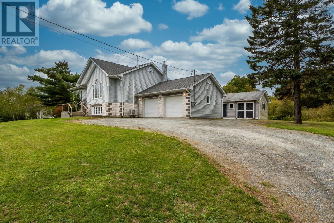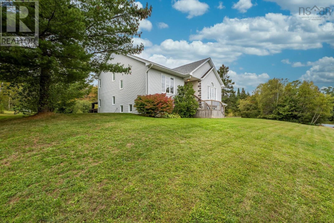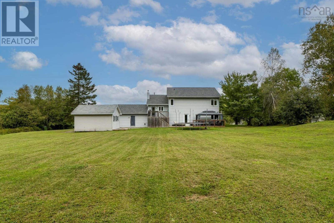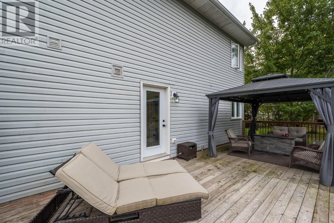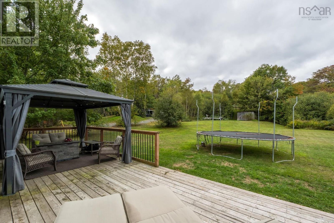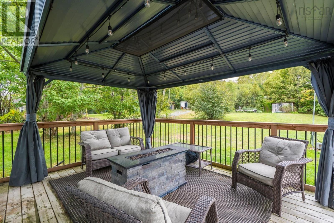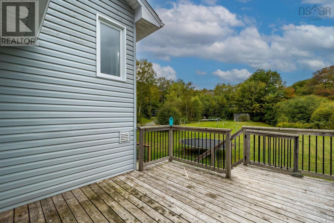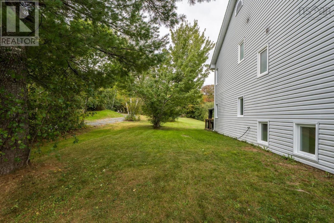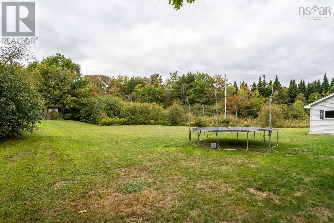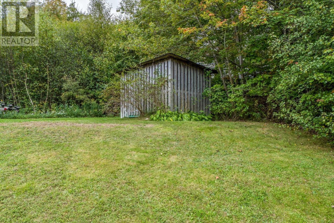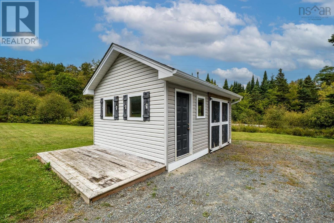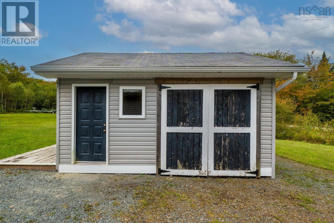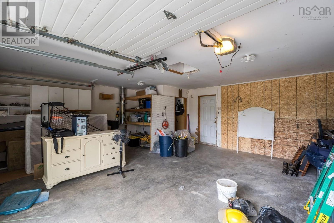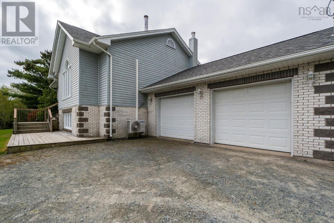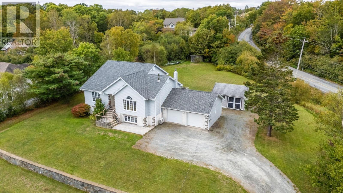1 Bainbridge Court Westphal, Nova Scotia B2Z 1J5
$719,900
Tucked away on a quiet cul-de-sac in Westphal, this beautifully updated 4-bedroom, 3-bath back split sits on a large, well-manicured lot with endless space to relax and entertain. The bright, open-concept main level features a huge entertainers kitchen with plenty of cabinet space, flowing seamlessly into the dining and living areas. Step outside to the two-tiered rear patio, perfect for summer gatherings and enjoying the private yard. Downstairs, the fully renovated rec room with wet bar provides the ideal spot for family movie nights or entertaining friends. All three bathrooms have been fully updated, blending modern style with everyday convenience. The main level also boasts a cozy wood stove for warm and efficient secondary heating. Car enthusiasts and hobbyists will love the attached double car garage and detached single garage, offering plenty of storage and workspace. Combining thoughtful updates, versatile living spaces, and a sought-after location, this Westphal beauty is the perfect choice for families looking to secure an updated home in a beautiful country setting. (id:45785)
Property Details
| MLS® Number | 202524572 |
| Property Type | Single Family |
| Community Name | Westphal |
| Amenities Near By | Public Transit |
| Features | Treed |
| Structure | Shed |
Building
| Bathroom Total | 3 |
| Bedrooms Above Ground | 4 |
| Bedrooms Total | 4 |
| Appliances | Stove, Dishwasher, Dryer, Washer, Refrigerator |
| Constructed Date | 2001 |
| Construction Style Attachment | Detached |
| Construction Style Split Level | Backsplit |
| Exterior Finish | Vinyl |
| Flooring Type | Carpeted, Hardwood, Laminate, Tile, Vinyl |
| Foundation Type | Poured Concrete |
| Stories Total | 1 |
| Size Interior | 2,932 Ft2 |
| Total Finished Area | 2932 Sqft |
| Type | House |
| Utility Water | Municipal Water |
Parking
| Garage | |
| Attached Garage | |
| Gravel |
Land
| Acreage | Yes |
| Land Amenities | Public Transit |
| Landscape Features | Landscaped |
| Sewer | Septic System |
| Size Irregular | 1.9991 |
| Size Total | 1.9991 Ac |
| Size Total Text | 1.9991 Ac |
Rooms
| Level | Type | Length | Width | Dimensions |
|---|---|---|---|---|
| Basement | Recreational, Games Room | 41.1 x 28.5 | ||
| Basement | Other | 10.2 x 8.11 bar | ||
| Basement | Bath (# Pieces 1-6) | 7.1 x 6.8 | ||
| Basement | Laundry Room | 7.1 x 5 | ||
| Basement | Utility Room | 5.10 x 5 | ||
| Main Level | Foyer | 14.10 x 13.4 | ||
| Main Level | Living Room | 19.5 x 13.10 | ||
| Main Level | Kitchen | 12.8 x 15.5 | ||
| Main Level | Dining Room | 7.2 x 11.3 | ||
| Main Level | Primary Bedroom | 14.10 x 11.6 | ||
| Main Level | Ensuite (# Pieces 2-6) | 9.5 x 5.6 | ||
| Main Level | Bedroom | 11.8 x 12 | ||
| Main Level | Bedroom | 14.10 x 11.5 | ||
| Main Level | Bath (# Pieces 1-6) | 10.4 x 5.5 | ||
| Main Level | Bedroom | 14.9 x 16.10 |
https://www.realtor.ca/real-estate/28924346/1-bainbridge-court-westphal-westphal
Contact Us
Contact us for more information
Scott Leverman
(902) 482-5122
www.realtypartner.ca/
84 Chain Lake Drive
Beechville, Nova Scotia B3S 1A2

