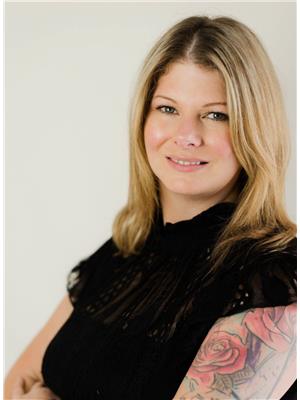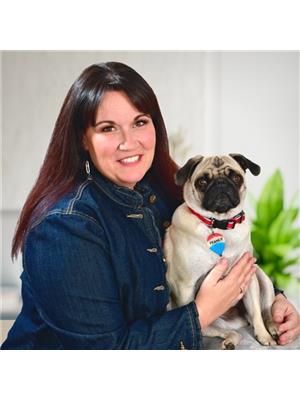1 Cedarwood Court Fall River, Nova Scotia B2T 1E7
$650,000
Okay can but can we talk about that dining room?! Welcome to 1 Cedarwood Court in Fall River. This stunning two-storey home sits on an immaculately groomed lot in one of the most sought after neighbourhoods in HRM - Fall River Village. You're going to love how spacious this home feels as you transition easily from one room to the next. The natural light and quality craftsmanship create a comforting atmosphere, and the dining room will have you swooning! A family was raised here, many memories were made here, and love has lived here for almost 40 years. Come add your own touches and carry on that tradition, in a home you will absolutely love to call home. Book your showing today. (id:45785)
Open House
This property has open houses!
2:00 pm
Ends at:4:00 pm
Property Details
| MLS® Number | 202514970 |
| Property Type | Single Family |
| Neigbourhood | Fall River West |
| Community Name | Fall River |
| Amenities Near By | Golf Course, Park, Playground, Shopping, Place Of Worship, Beach |
| Community Features | Recreational Facilities, School Bus |
Building
| Bathroom Total | 3 |
| Bedrooms Above Ground | 4 |
| Bedrooms Total | 4 |
| Appliances | Cooktop - Electric, Oven - Electric, Dishwasher, Dryer, Washer, Refrigerator, Central Vacuum |
| Basement Development | Unfinished |
| Basement Type | Full (unfinished) |
| Constructed Date | 1987 |
| Construction Style Attachment | Detached |
| Cooling Type | Heat Pump |
| Exterior Finish | Wood Siding |
| Flooring Type | Hardwood, Tile |
| Foundation Type | Poured Concrete |
| Half Bath Total | 1 |
| Stories Total | 2 |
| Size Interior | 2,943 Ft2 |
| Total Finished Area | 2943 Sqft |
| Type | House |
| Utility Water | Drilled Well |
Parking
| Garage | |
| Attached Garage | |
| Gravel |
Land
| Acreage | Yes |
| Land Amenities | Golf Course, Park, Playground, Shopping, Place Of Worship, Beach |
| Landscape Features | Landscaped |
| Sewer | Septic System |
| Size Irregular | 1.0488 |
| Size Total | 1.0488 Ac |
| Size Total Text | 1.0488 Ac |
Rooms
| Level | Type | Length | Width | Dimensions |
|---|---|---|---|---|
| Second Level | Bedroom | 10.9x13.1 | ||
| Second Level | Bedroom | 13.10x10.7 | ||
| Second Level | Bedroom | 12.9x10.7 | ||
| Second Level | Bath (# Pieces 1-6) | 10.4x5.1 | ||
| Second Level | Primary Bedroom | 13x13.1 | ||
| Second Level | Ensuite (# Pieces 2-6) | 6.3x12.9 | ||
| Main Level | Family Room | 20.10x13.1 | ||
| Main Level | Dining Nook | 12.6x10.9 | ||
| Main Level | Kitchen | 11.7x10.9 | ||
| Main Level | Dining Room | 13.2x13 | ||
| Main Level | Laundry / Bath | 12.4x7.2 | ||
| Main Level | Foyer | 8.4x7.3 | ||
| Main Level | Bath (# Pieces 1-6) | 5.3x5.5 | ||
| Main Level | Living Room | 16.7x14.2 |
https://www.realtor.ca/real-estate/28485587/1-cedarwood-court-fall-river-fall-river
Contact Us
Contact us for more information






















































