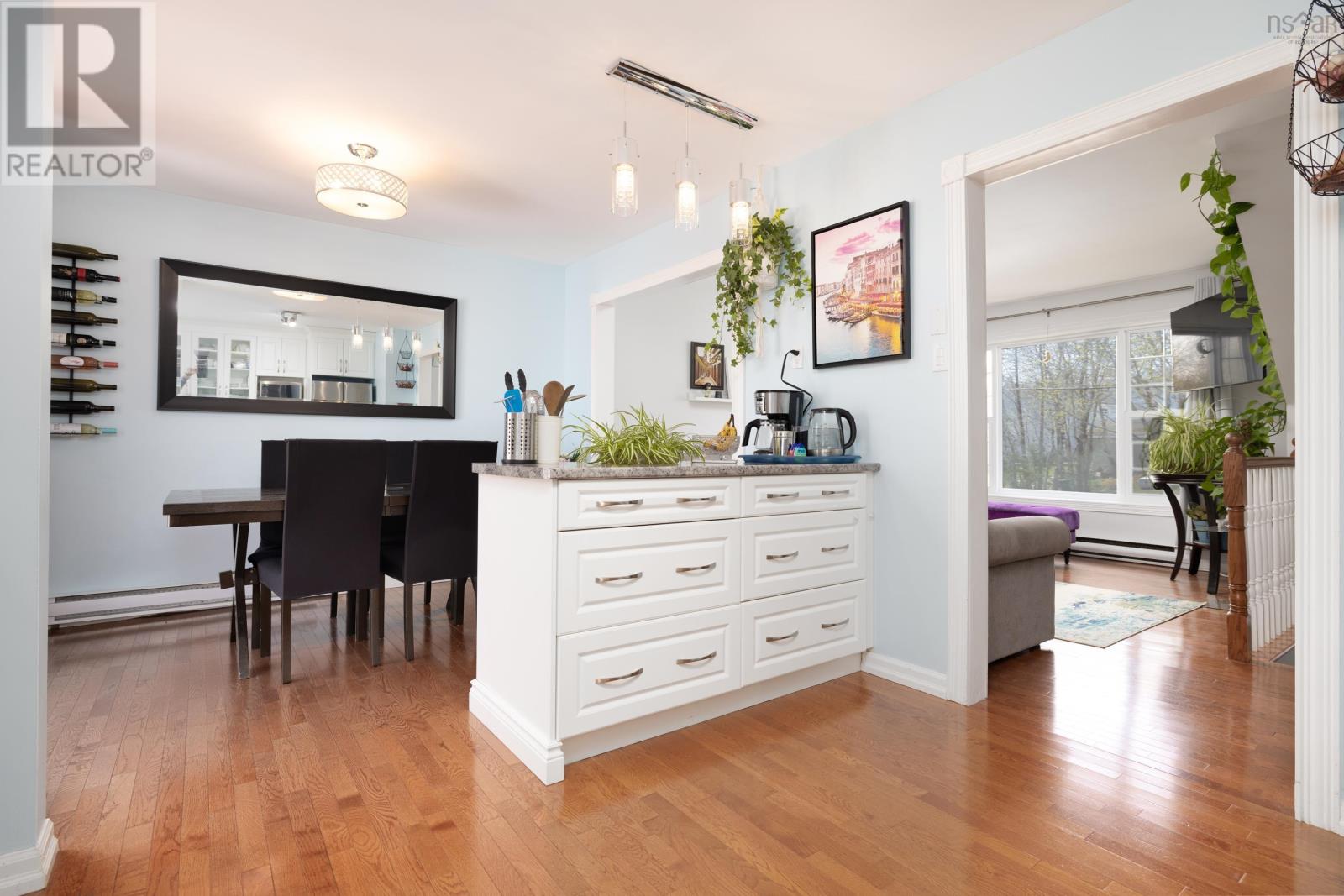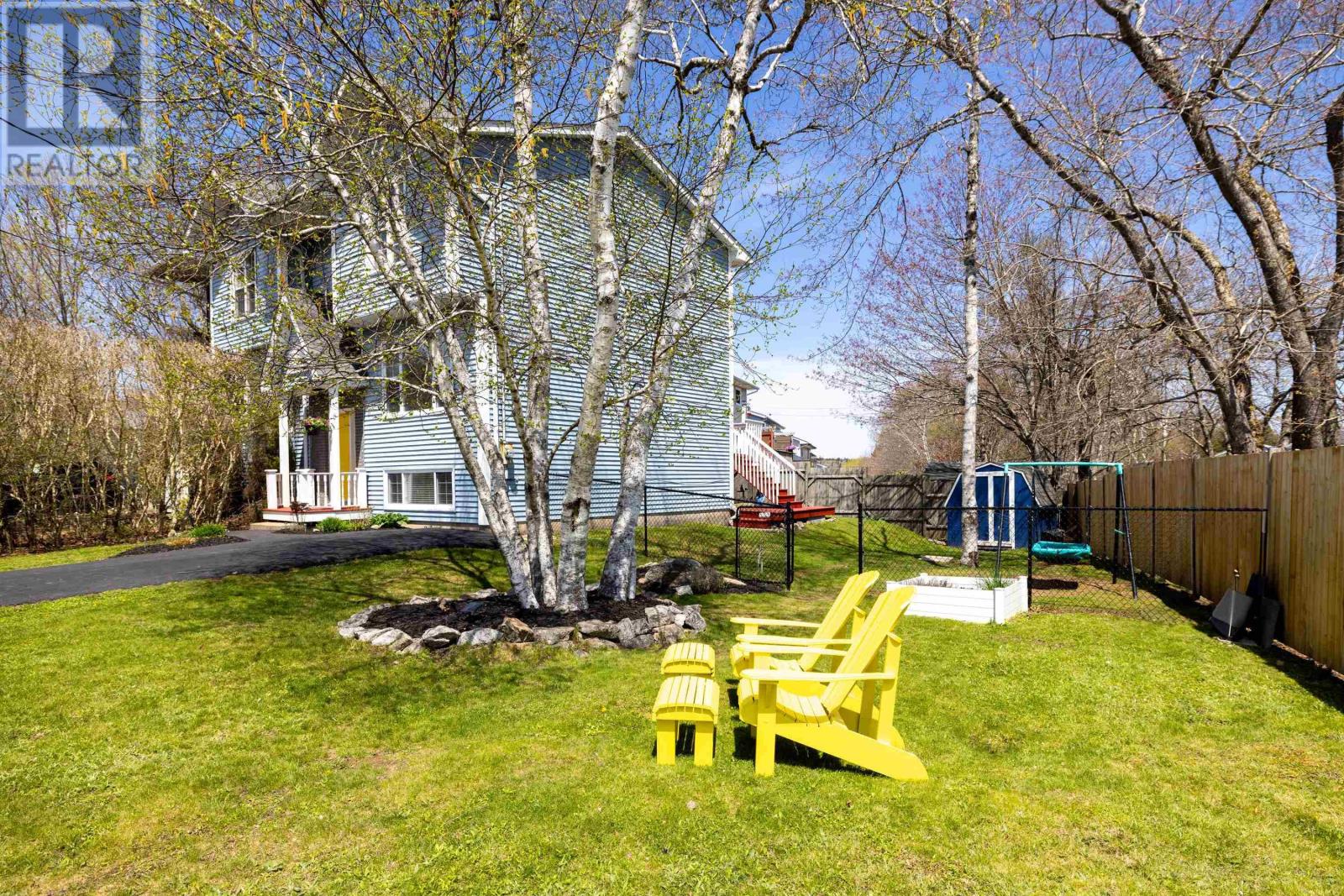1 Fir Tree Lane Halifax, Nova Scotia B3T 1J9
$409,900
Discover this attractive and meticulously maintained semi-detached home located in the family-friendly community of Glengarry Estates. Featuring numerous upgrades, this residence boasts eye-catching hardwood floors throughout the main level. The spacious living room is bright and inviting, highlighted by a large picture window (new in 2011). The expansive kitchen offers ample storage and counter space, enhanced by a cozy dining nook that flows seamlessly onto a large deck, providing added privacy and access to a great, mostly fenced yard. Upstairs, a stylish large landing leads to three well-appointed bedrooms and a fully renovated main bath (completed November 2013), showcasing granite countertops, a new tub and surround, modern fixtures, and fresh laminate tile. The master bedroom features generous built-in storage in the closet and ample space. Updated stairs lead down to the lower level, where you?ll find a roomy recreation area, a dedicated children?s play space, and a convenient half bath. (id:45785)
Property Details
| MLS® Number | 202511040 |
| Property Type | Single Family |
| Neigbourhood | Fraser |
| Community Name | Halifax |
Building
| Bathroom Total | 2 |
| Bedrooms Above Ground | 3 |
| Bedrooms Total | 3 |
| Constructed Date | 1990 |
| Construction Style Attachment | Semi-detached |
| Exterior Finish | Vinyl |
| Flooring Type | Ceramic Tile, Hardwood, Porcelain Tile |
| Foundation Type | Poured Concrete |
| Half Bath Total | 1 |
| Stories Total | 2 |
| Size Interior | 1,767 Ft2 |
| Total Finished Area | 1767 Sqft |
| Type | House |
| Utility Water | Municipal Water |
Land
| Acreage | No |
| Landscape Features | Landscaped |
| Sewer | Municipal Sewage System |
| Size Irregular | 0.1015 |
| Size Total | 0.1015 Ac |
| Size Total Text | 0.1015 Ac |
Rooms
| Level | Type | Length | Width | Dimensions |
|---|---|---|---|---|
| Second Level | Primary Bedroom | 12x12.2 | ||
| Second Level | Bedroom | 11.5x7.10 | ||
| Second Level | Bedroom | 8x12.5 | ||
| Second Level | Bath (# Pieces 1-6) | 7.11x4.10 | ||
| Lower Level | Recreational, Games Room | 11.11x13.2 | ||
| Lower Level | Bath (# Pieces 1-6) | 4.9x5.3 | ||
| Lower Level | Other | 5.6x5 | ||
| Lower Level | Laundry Room | 7.2x11.5 | ||
| Lower Level | Mud Room | 7.11x5.10 | ||
| Main Level | Living Room | 12.5x13 | ||
| Main Level | Dining Nook | 8.10x11.5 | ||
| Main Level | Kitchen | 10.1x11.5 |
https://www.realtor.ca/real-estate/28315264/1-fir-tree-lane-halifax-halifax
Contact Us
Contact us for more information

Tony Zareski
(902) 407-9762
796 Main Street, Dartmouth
Halifax Regional Municipality, Nova Scotia B2W 3V1











































