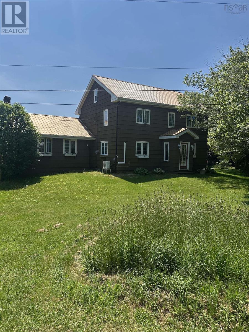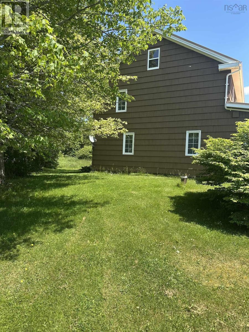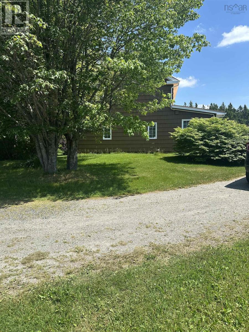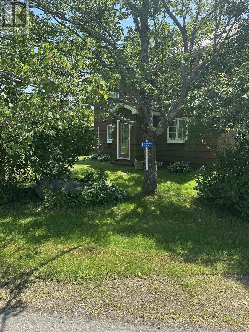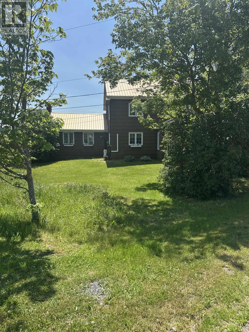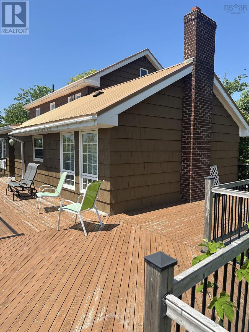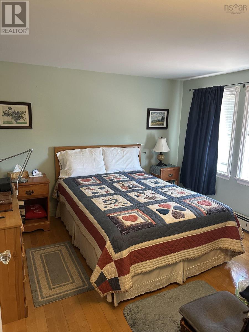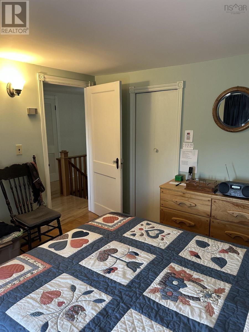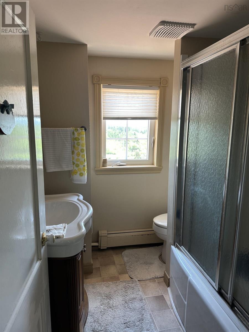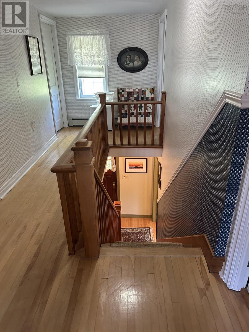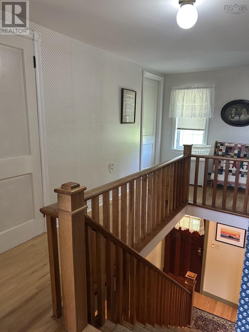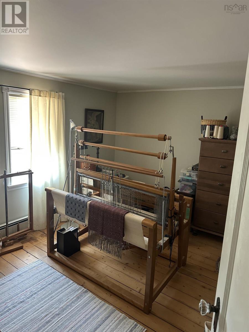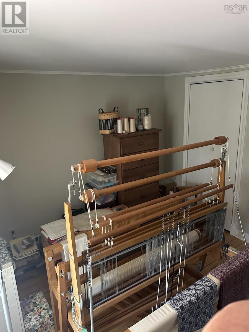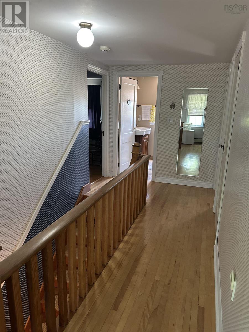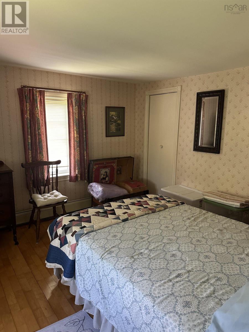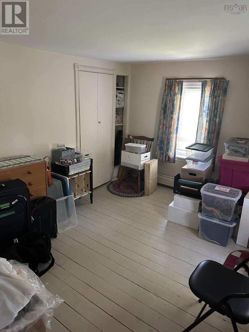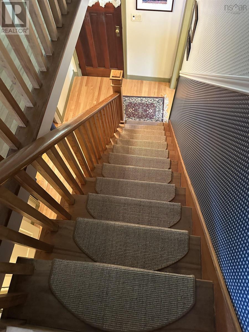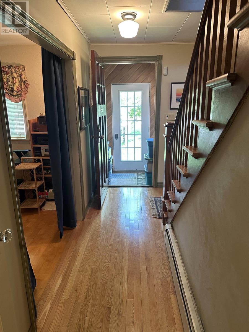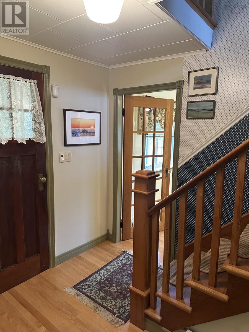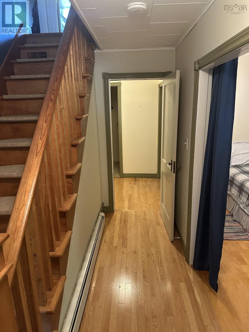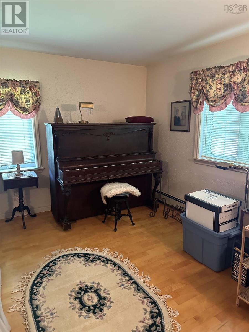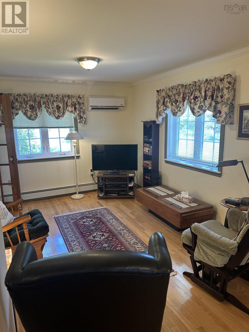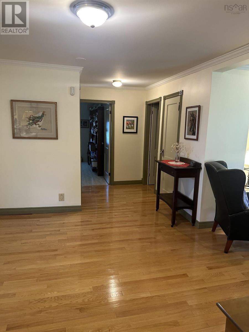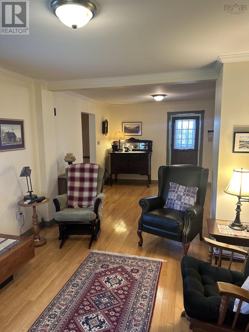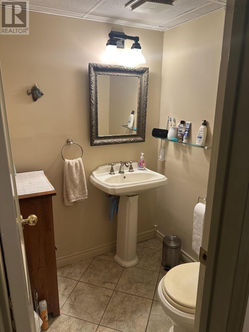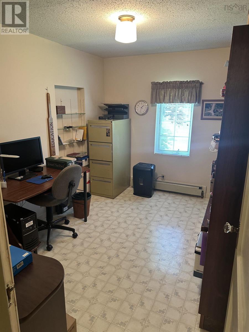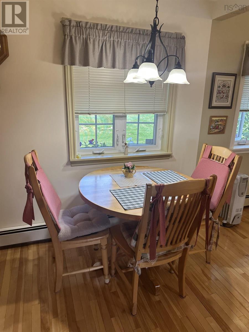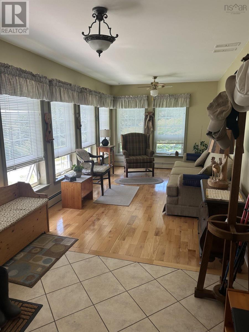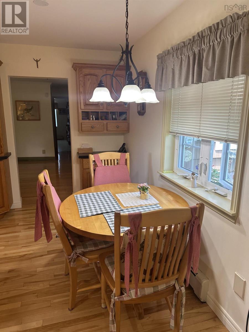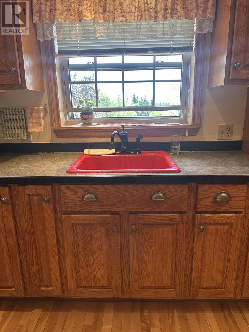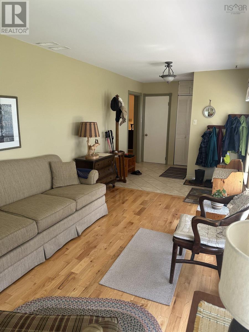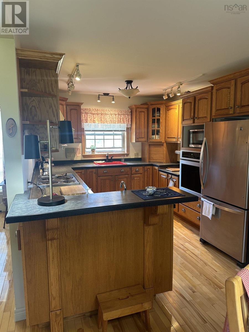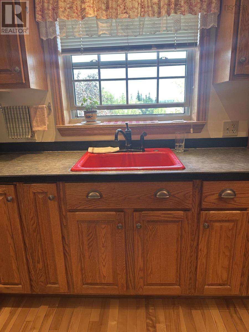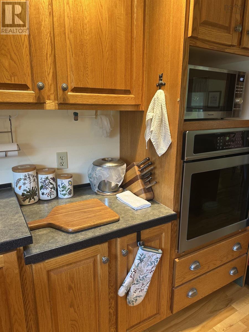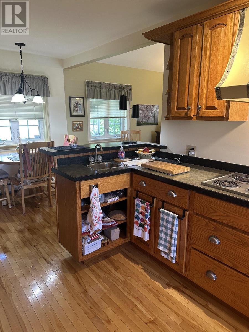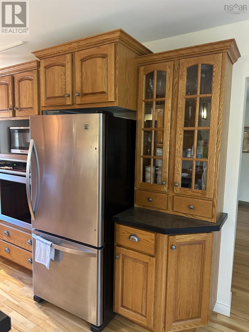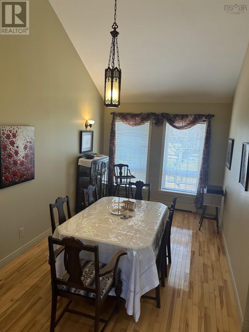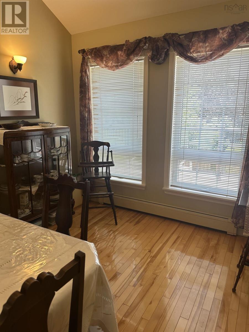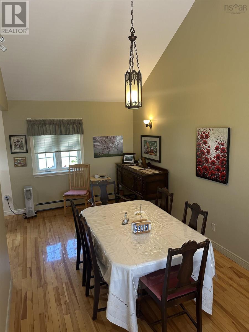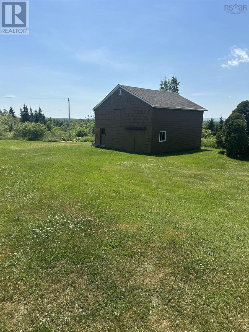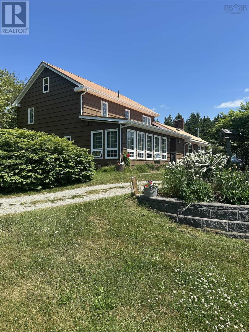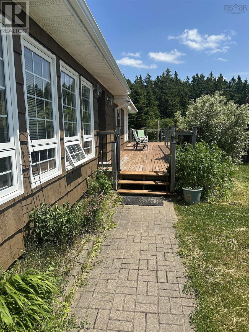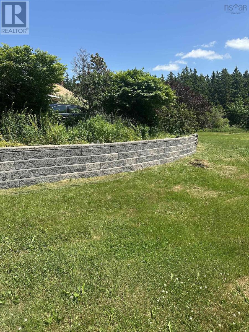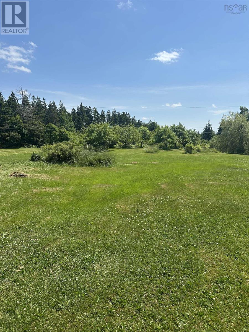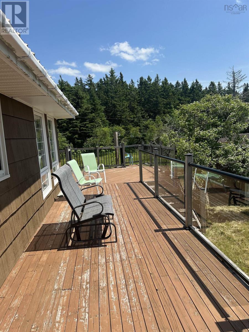1 Frankville Branch Road Frankville, Nova Scotia B0H 1P0
$475,000
Welcome to One Frankville Branch Road a charming two-storey home nestled in the peaceful community of Frankville, just minutes from Havre Boucher and local beaches. Situated on approximately 200+/- acres across numerous PID's, this property offers the perfect blend of privacy, natural beauty, and endless potential. The beautifully landscaped grounds feature a variety of mature fruit-bearing trees and bushes, including apple trees, high-bush blueberries (summer and fall), black currants, red currants, gooseberries, blackberries, Haskap berries, grapevines, and rhubarb plantsa gardeners paradise. The home itself boasts a spacious layout, complete with a wraparound back deck and an 11 x 19 sunporch ideal for relaxing or entertaining. A 25 x 25 barn and an additional storage shed provide ample space for tools, hobbies, or livestock. Inside, the main floor features hardwood flooring throughout, a half bath, home office, family room, and formal living room. A 20 x 21 addition houses the eat-in kitchen and formal dining room, both offering high ceilings and a bright, open feel. Upstairs, youll find four generous bedrooms and a full bath, 2 with hardwood flooring and 2 with soft wood flooring.. The basement is undeveloped but includes a laundry area, furnace/workshop space, and a walkout. The older section includes a root cellar, storage room, electrical room, and water treatment system. This property was previously under forest management and offers a serene brook at the backperfect for nature lovers or those seeking a quiet, private retreat. With ample acreage and versatile outbuildings, this home has tons of potential for hobby farming, homesteading, or simply enjoying rural living. Closing available as early as August 1st. Dont miss your opportunity to own a truly unique piece of Nova Scotia! (id:45785)
Property Details
| MLS® Number | 202515768 |
| Property Type | Single Family |
| Community Name | Frankville |
| Amenities Near By | Park, Playground, Shopping, Place Of Worship, Beach |
| Community Features | Recreational Facilities, School Bus |
| Features | Treed, Sloping, Level, Sump Pump |
| Structure | Shed |
Building
| Bathroom Total | 2 |
| Bedrooms Above Ground | 4 |
| Bedrooms Total | 4 |
| Basement Type | Crawl Space |
| Constructed Date | 1825 |
| Construction Style Attachment | Detached |
| Cooling Type | Heat Pump |
| Exterior Finish | Wood Shingles |
| Flooring Type | Hardwood, Linoleum, Wood, Tile |
| Foundation Type | Poured Concrete, Stone |
| Half Bath Total | 1 |
| Stories Total | 3 |
| Size Interior | 2,128 Ft2 |
| Total Finished Area | 2128 Sqft |
| Type | House |
| Utility Water | Drilled Well |
Parking
| Gravel |
Land
| Acreage | Yes |
| Land Amenities | Park, Playground, Shopping, Place Of Worship, Beach |
| Landscape Features | Landscaped |
| Sewer | Septic System |
| Size Irregular | 240 |
| Size Total | 240 Ac |
| Size Total Text | 240 Ac |
Rooms
| Level | Type | Length | Width | Dimensions |
|---|---|---|---|---|
| Second Level | Bath (# Pieces 1-6) | 6.7 x 7 | ||
| Second Level | Bedroom | 10.7 x 10.7 | ||
| Second Level | Primary Bedroom | 11.6 x 10.2 | ||
| Second Level | Bedroom | 11.7 x 9.10 | ||
| Second Level | Bedroom | 10.9 x 10.9 | ||
| Basement | Laundry Room | 7 x9 | ||
| Basement | Workshop | 13 x 11(utility) | ||
| Main Level | Foyer | 5.5 x 4.6 | ||
| Main Level | Sunroom | 19.4 x 9.4 | ||
| Main Level | Bath (# Pieces 1-6) | 4.6 x 5 | ||
| Main Level | Den | 11.8 x 8.3 | ||
| Main Level | Family Room | 13.6 x 10.5 | ||
| Main Level | Living Room | 15 x 11.6 | ||
| Main Level | Foyer | 4.9 x 5.1(front) | ||
| Main Level | Eat In Kitchen | 19.4 x 9.10 | ||
| Main Level | Dining Room | 9.5 x 19 |
https://www.realtor.ca/real-estate/28522771/1-frankville-branch-road-frankville-frankville
Contact Us
Contact us for more information

Kim Silver-Colley
(902) 867-1974
https://www.remaxcapebreton.com/
330 Main Street
Antigonish, Nova Scotia B2G 2C4

