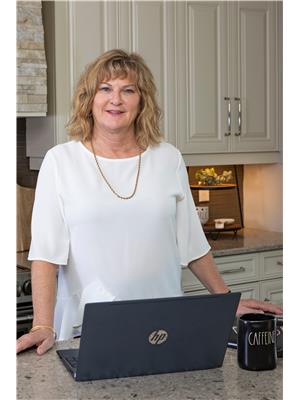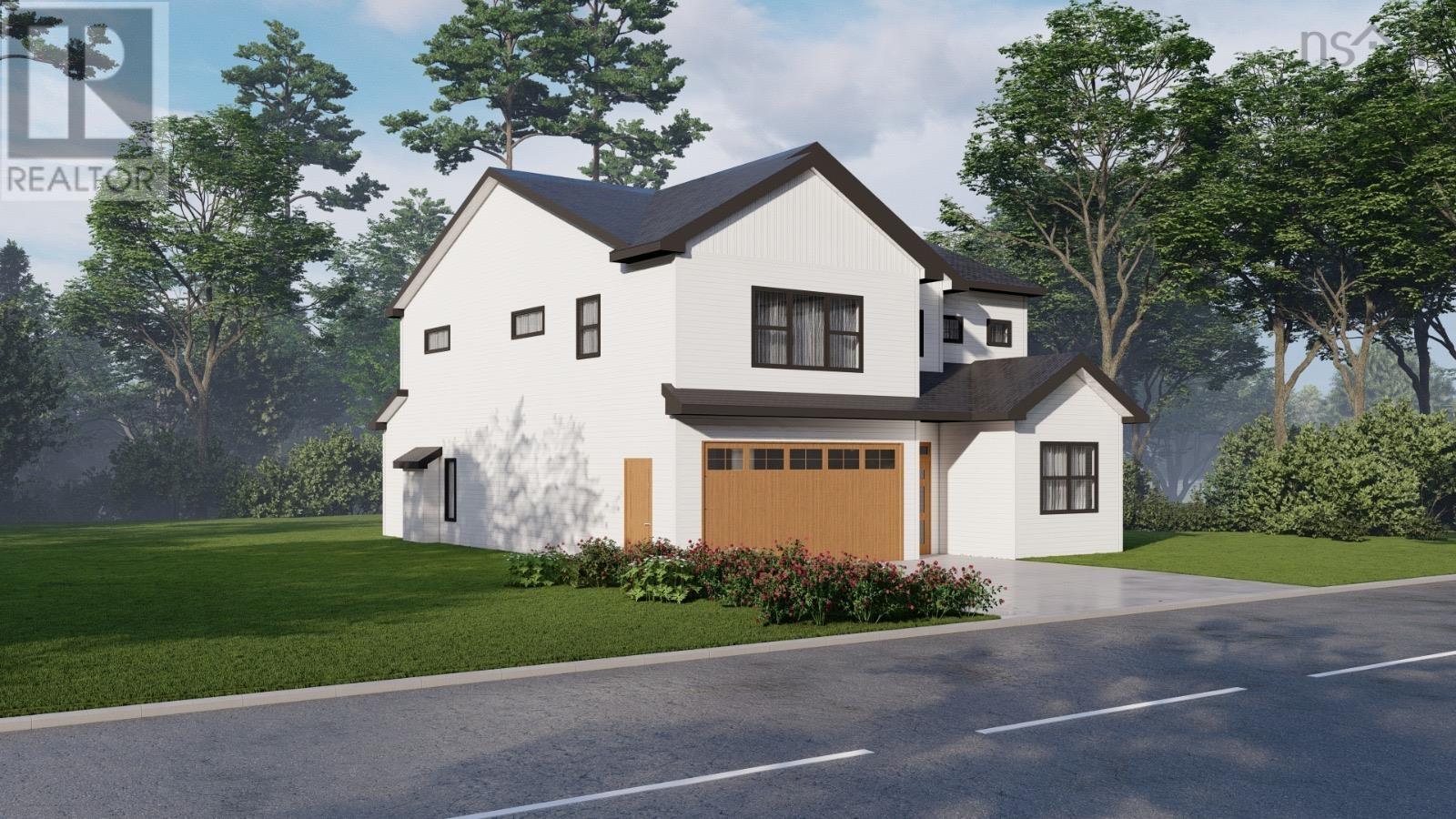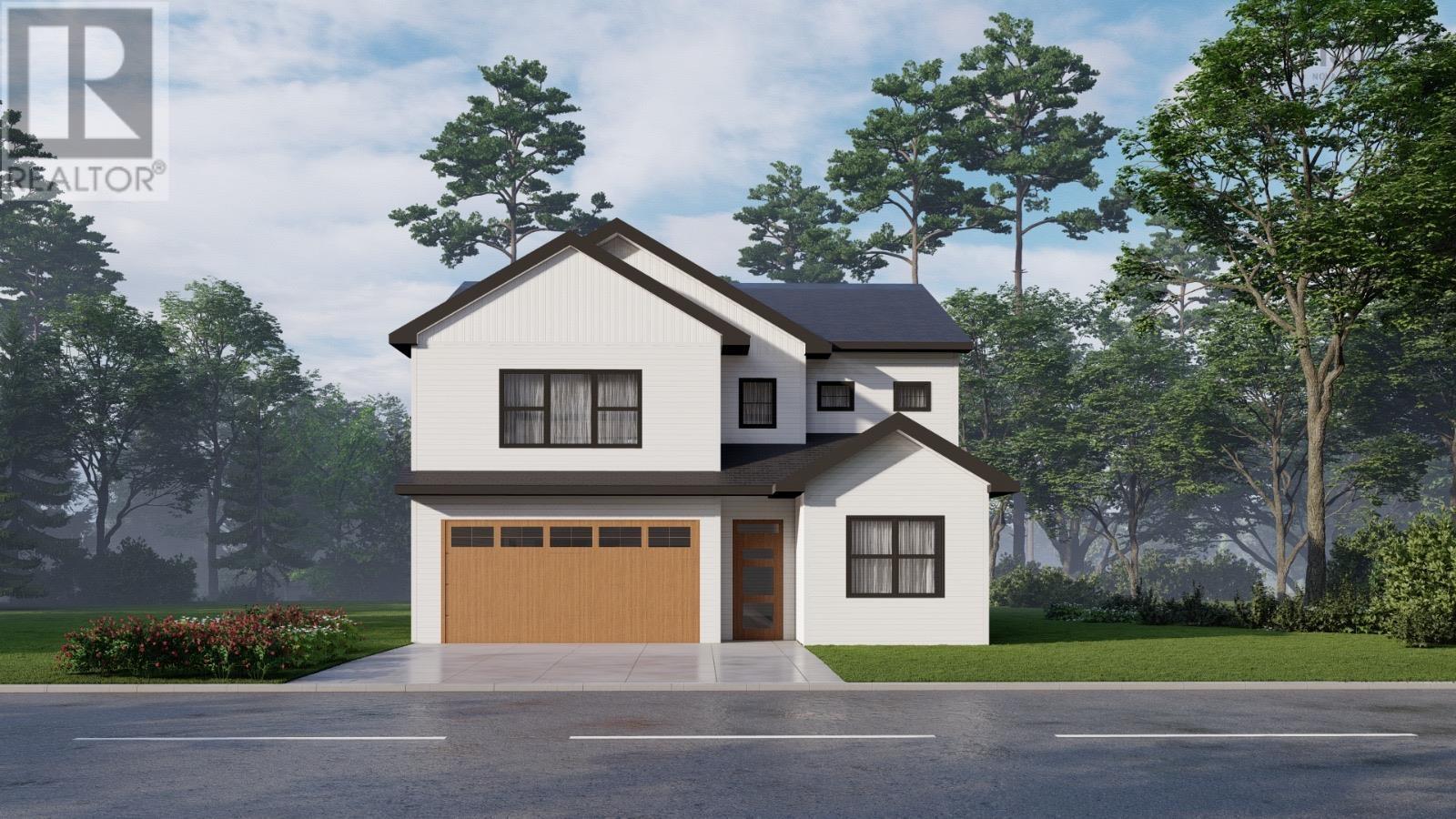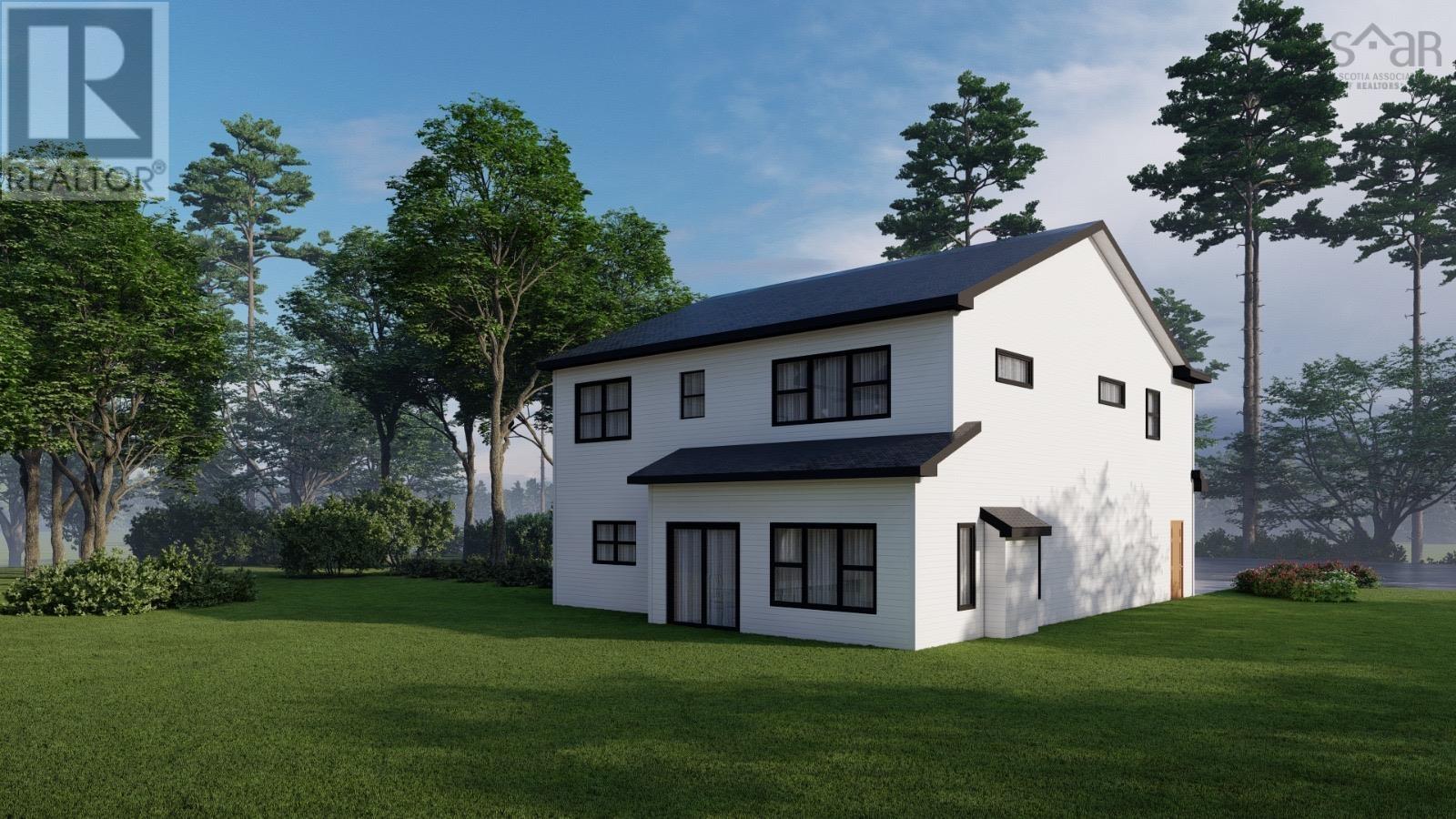1 Nicole Court Hammonds Plains, Nova Scotia B3J 1J3
$886,800
Turn-Key Home Package in Sought-After Hammonds Plains! An incredible opportunity to build your dream home in one of Hammonds Plains' desirable and established neighborhoods just minutes from all amenities! Vacant lots in this area are almost non-existent, making this turn-key package a rare and valuable find. This beautifully designed home is ideal for family living, featuring 4 spacious bedrooms, a main floor flex room, and an open-concept layout with upgraded finishes and thoughtful touches throughout. Whether you're working from home, hosting guests, or enjoying a quiet evening in, this layout offers comfort and flexibility. This home promises quality, comfort, and style. Choose this design or browse our extensive portfolio of home plans to create a home that perfectly suits your lifestyle. With 'Collins Homes', your dream home is within reach dont miss this chance to make it a reality in Hammonds Plains. (id:45785)
Property Details
| MLS® Number | 202506835 |
| Property Type | Single Family |
| Community Name | Hammonds Plains |
| Amenities Near By | Shopping, Place Of Worship |
| Community Features | School Bus |
| Features | Level |
Building
| Bathroom Total | 4 |
| Bedrooms Above Ground | 4 |
| Bedrooms Total | 4 |
| Appliances | None |
| Basement Type | None |
| Construction Style Attachment | Detached |
| Cooling Type | Heat Pump |
| Exterior Finish | Vinyl |
| Foundation Type | Concrete Slab |
| Half Bath Total | 1 |
| Stories Total | 2 |
| Size Interior | 2,531 Ft2 |
| Total Finished Area | 2531 Sqft |
| Type | House |
| Utility Water | Drilled Well |
Parking
| Garage | |
| Attached Garage | |
| Gravel |
Land
| Acreage | No |
| Land Amenities | Shopping, Place Of Worship |
| Landscape Features | Partially Landscaped |
| Sewer | Septic System |
| Size Irregular | 0.6318 |
| Size Total | 0.6318 Ac |
| Size Total Text | 0.6318 Ac |
Rooms
| Level | Type | Length | Width | Dimensions |
|---|---|---|---|---|
| Second Level | Bath (# Pieces 1-6) | 7.6 x 11 | ||
| Second Level | Laundry Room | 7.6 x8.8 | ||
| Second Level | Ensuite (# Pieces 2-6) | 12.2 x 9.4 | ||
| Second Level | Primary Bedroom | 15.8 x 13 | ||
| Second Level | Bedroom | 10.2 x 13 | ||
| Second Level | Bedroom | 10.2 x 11 | ||
| Second Level | Bedroom | 15.8 x 12 | ||
| Main Level | Living Room | 12 x 17.6 | ||
| Main Level | Dining Room | 9 x 15 | ||
| Main Level | Kitchen | 14.6 x 15.6 | ||
| Main Level | Mud Room | 8.2 x 5 | ||
| Main Level | Utility Room | 8 x 5 | ||
| Main Level | Bath (# Pieces 1-6) | 8.4 x 6 | ||
| Main Level | Den | 10.2 x 13 |
https://www.realtor.ca/real-estate/28120254/1-nicole-court-hammonds-plains-hammonds-plains
Contact Us
Contact us for more information

Cheryl Longmire
(902) 443-2999
(902) 478-2444
https://www.remaxnova.com/team/realtors/cheryl-longmire-4861
https://www.facebook.com/oceanstone.longmire
https://ca.linkedin.com/in/cheryllongmire
https://twitter.com/CherylLongmire
https://www.instagram.com/halifaxrealtorcheryllongmire/?hl=en
397 Bedford Hwy
Halifax, Nova Scotia B3M 2L3





