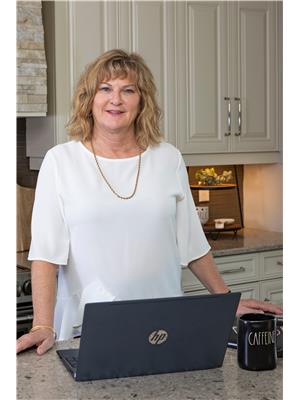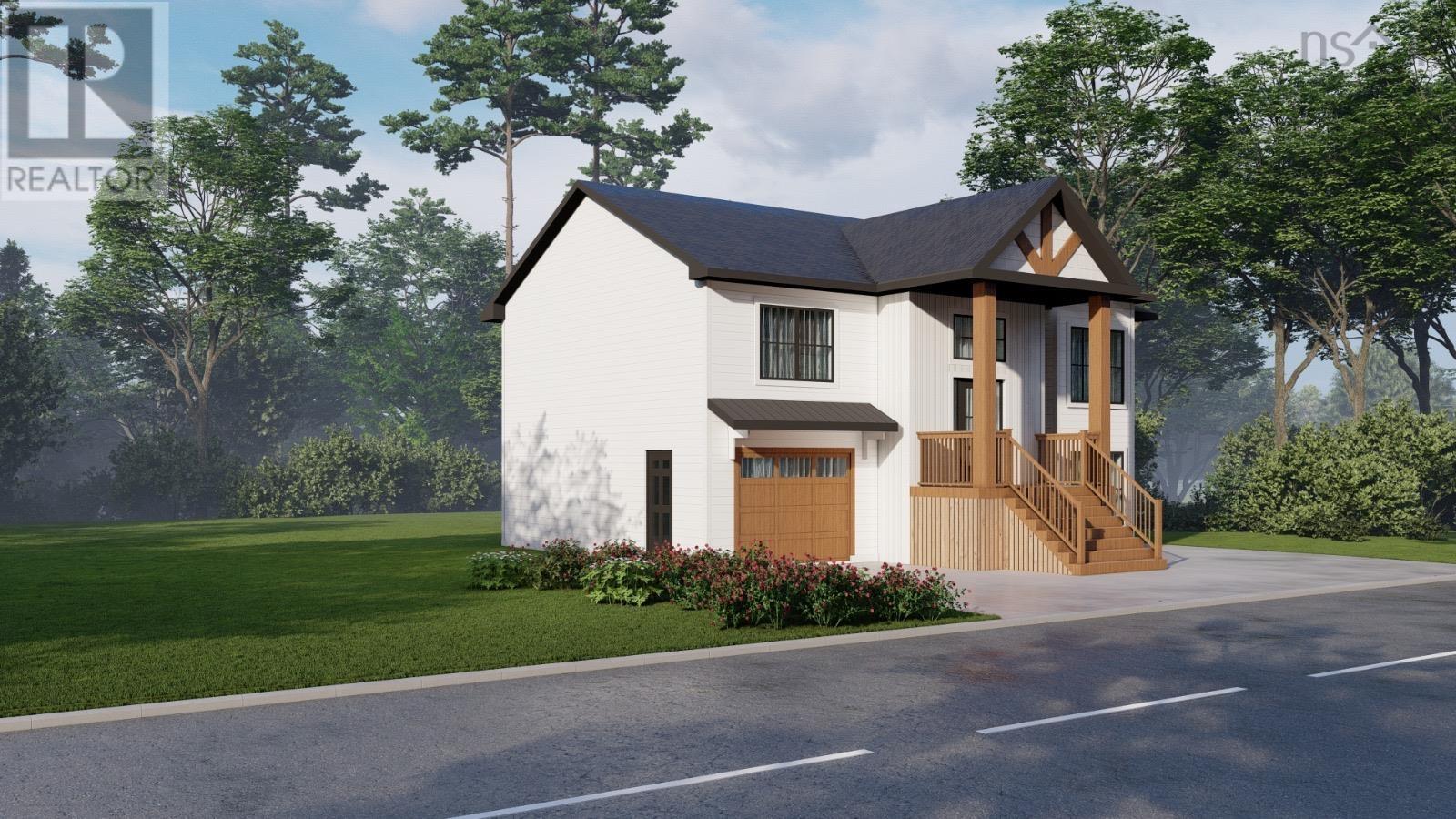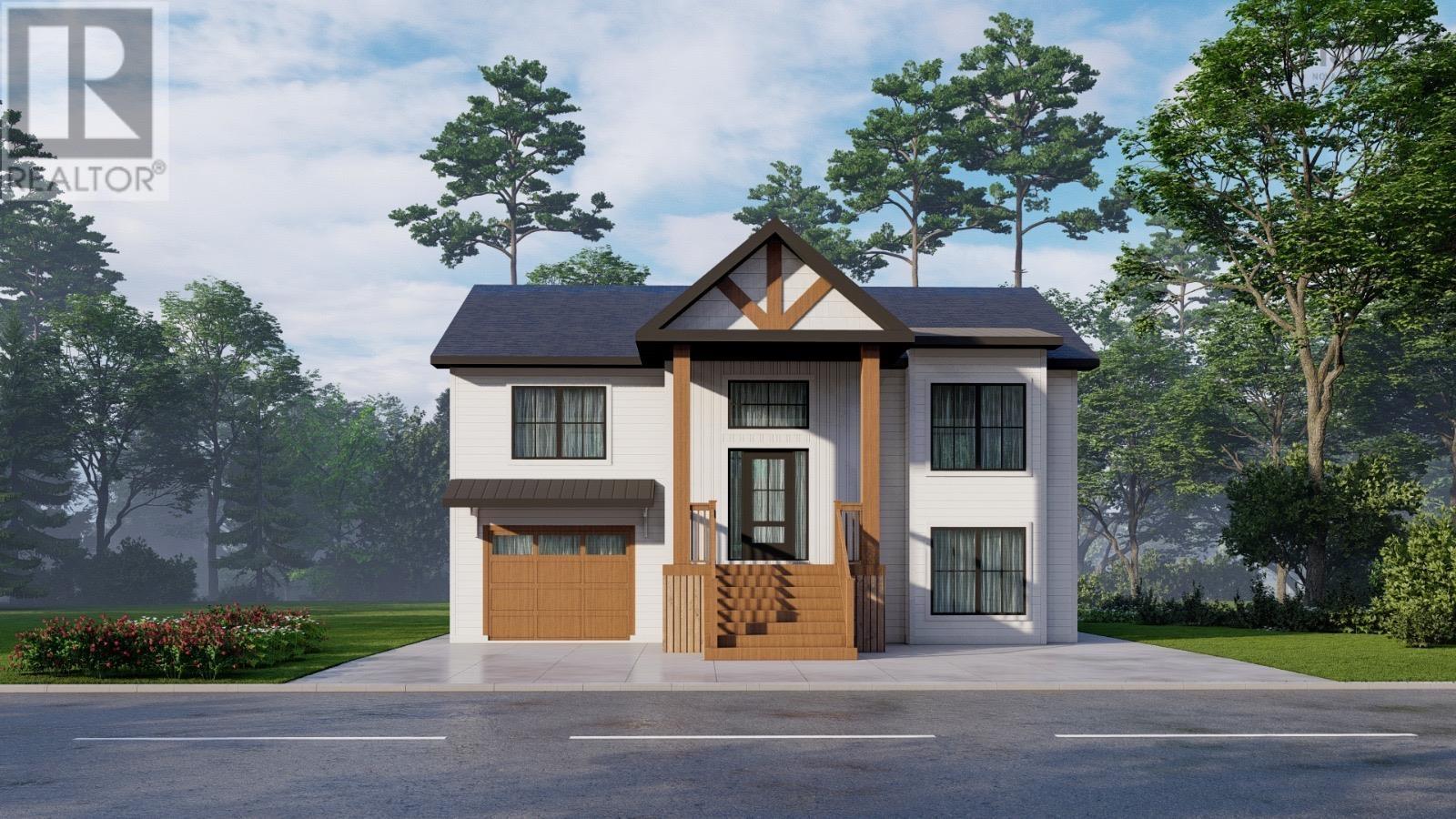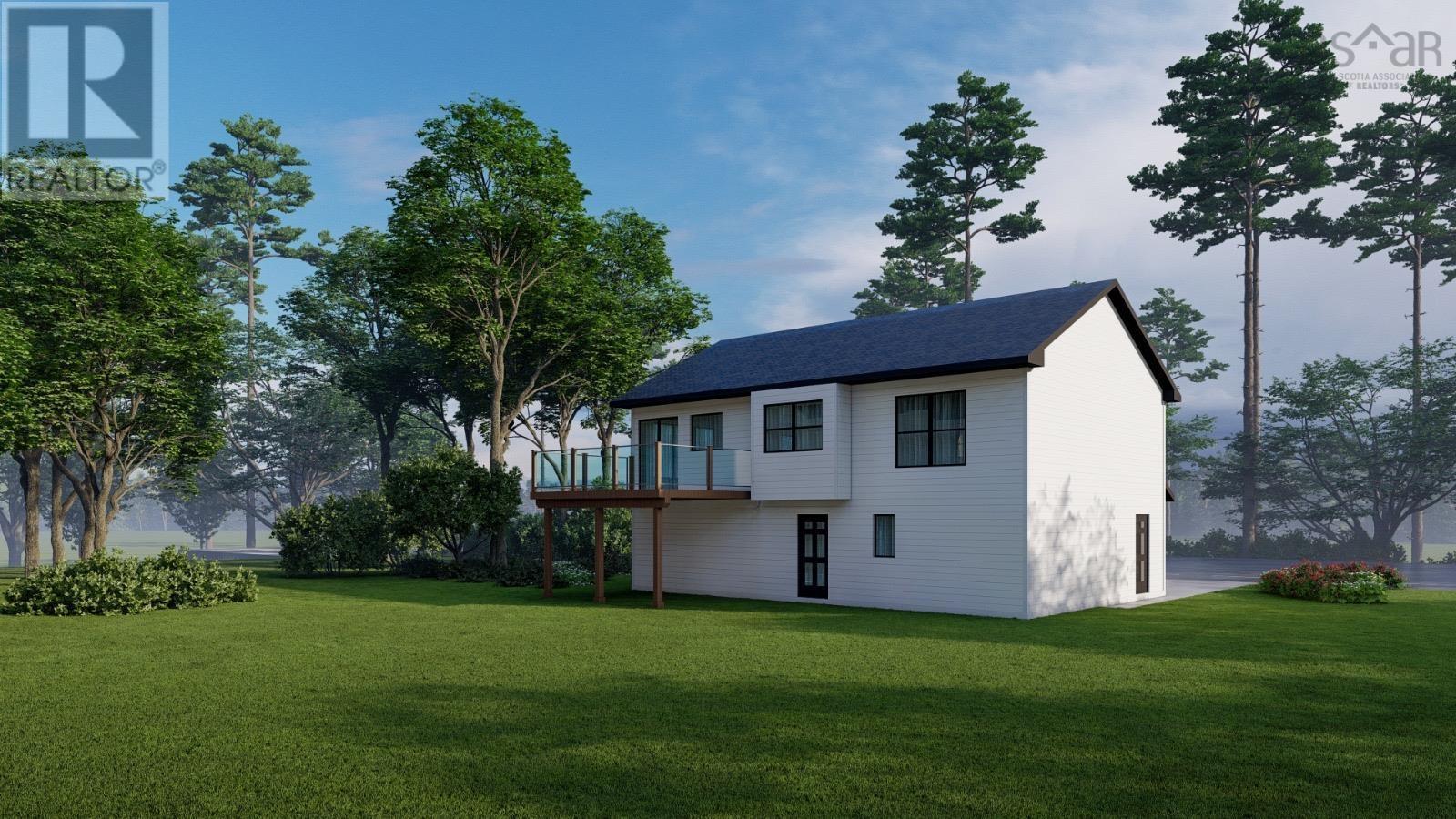1 Nicole Court Hammonds Plains, Nova Scotia B3J 1J3
$794,700
'Offering a turn-key home build package with unmatched quality and ideal neighborhood' This turn-key home build package is a testament to quality & craftsmanship to create a home that reflects your desires for living in this delightful family neighborhood. Meticulously designed this turn-key home build package represents a rare opportunity to own a home that combines the highest quality, the expertise of a top builder, and the perfect neighborhood within minutes of all amenities. Included are numerous warranties, upgraded trims & finishes, customization options, energy efficiency and much more. Don't miss this chance to secure your place in a brand new residence that's designed to exceed your expectations. Some of the added features of this home will include vertical B&B siding, privacy wall on outdoor living space, stacked windows, exterior black spindles, custon lockers and an incredible 'WOW' factor kitchen/living/dining space. Offering you the opportunity to turn your dreams into reality that perfectly suits your lifestyle, creating a warm and welcoming home that suits your unique needs, all while being a part of a wonderful community. Large portfolio of home designs will accomadate this lot. (id:45785)
Property Details
| MLS® Number | 202516181 |
| Property Type | Single Family |
| Community Name | Hammonds Plains |
Building
| Bathroom Total | 3 |
| Bedrooms Above Ground | 2 |
| Bedrooms Below Ground | 1 |
| Bedrooms Total | 3 |
| Appliances | None |
| Basement Features | Walk Out |
| Basement Type | Full |
| Construction Style Attachment | Detached |
| Cooling Type | Heat Pump |
| Exterior Finish | Vinyl |
| Flooring Type | Hardwood |
| Foundation Type | Concrete Slab |
| Half Bath Total | 1 |
| Stories Total | 1 |
| Size Interior | 1,953 Ft2 |
| Total Finished Area | 1953 Sqft |
| Type | House |
| Utility Water | Well |
Parking
| Garage | |
| Attached Garage | |
| Gravel |
Land
| Acreage | No |
| Sewer | Septic System |
| Size Irregular | 0.6318 |
| Size Total | 0.6318 Ac |
| Size Total Text | 0.6318 Ac |
Rooms
| Level | Type | Length | Width | Dimensions |
|---|---|---|---|---|
| Basement | Recreational, Games Room | 15.6.. x 17.2. | ||
| Basement | Bedroom | 13.2.. x 10.0. | ||
| Basement | Laundry / Bath | 6.3 x 5.3 | ||
| Basement | Bath (# Pieces 1-6) | 9.6 x 6.3 | ||
| Basement | Utility Room | 6.3.. x 6.9. | ||
| Basement | Other | Garage 15.6.. x 21.0.. + Jog | ||
| Main Level | Living Room | 16.4 x 14.2 | ||
| Main Level | Kitchen | 8.6.. x 12.10. | ||
| Main Level | Bath (# Pieces 1-6) | 3.4 x 8.8 | ||
| Main Level | Primary Bedroom | 14.4.. x 12.6. | ||
| Main Level | Ensuite (# Pieces 2-6) | 11.10 x 8.8 | ||
| Main Level | Bedroom | 13.4.. x 10.0. |
https://www.realtor.ca/real-estate/28539363/1-nicole-court-hammonds-plains-hammonds-plains
Contact Us
Contact us for more information

Cheryl Longmire
(902) 443-2999
(902) 478-2444
https://www.remaxnova.com/team/realtors/cheryl-longmire-4861
https://www.facebook.com/oceanstone.longmire
https://ca.linkedin.com/in/cheryllongmire
https://twitter.com/CherylLongmire
https://www.instagram.com/halifaxrealtorcheryllongmire/?hl=en
397 Bedford Hwy
Halifax, Nova Scotia B3M 2L3





