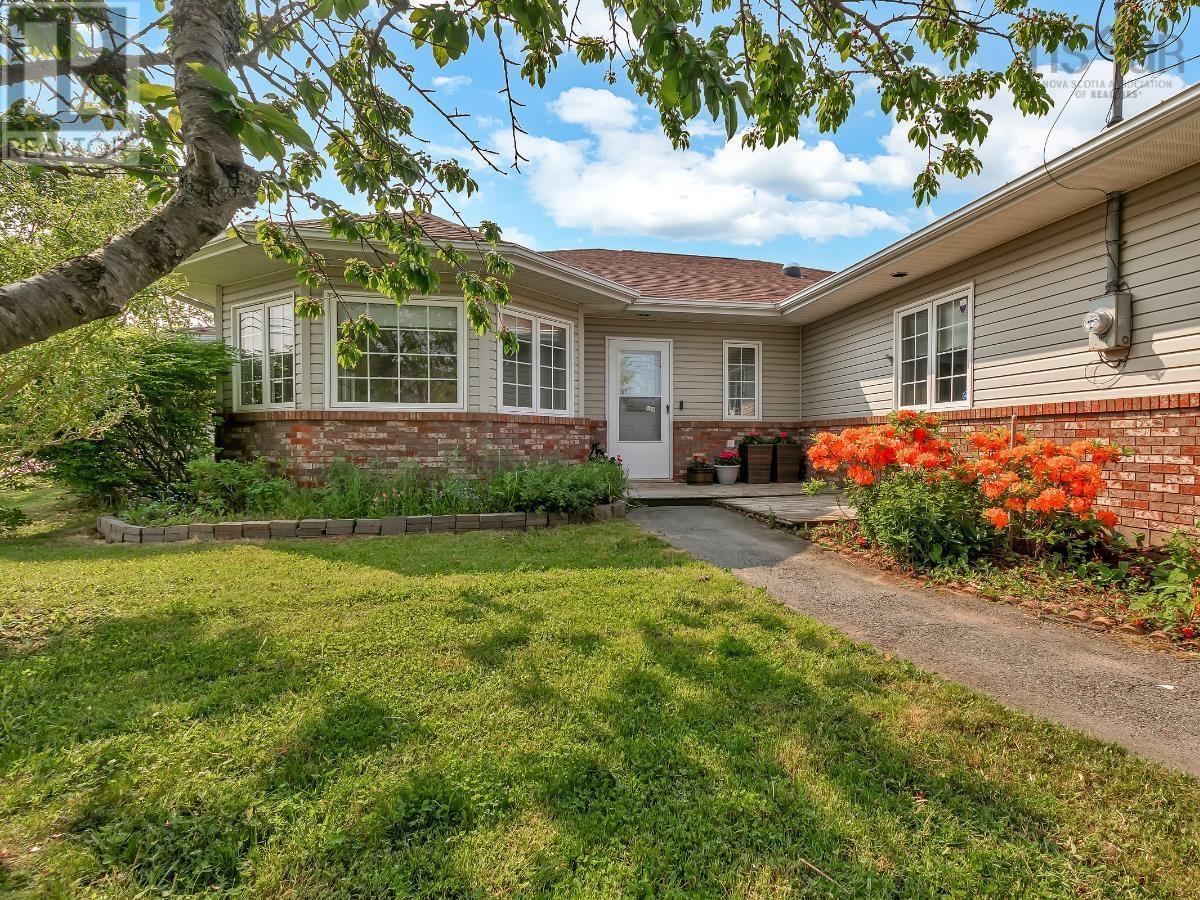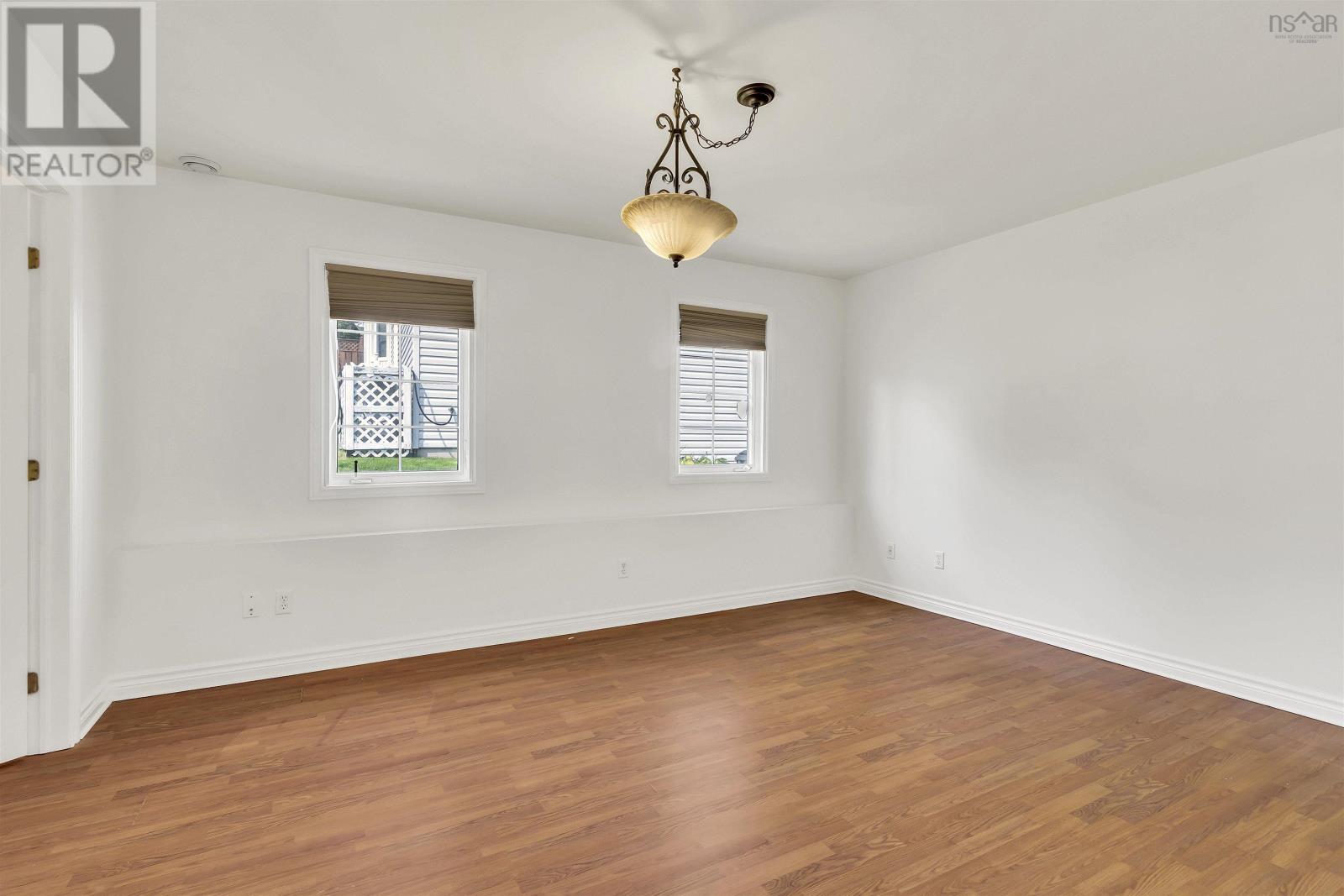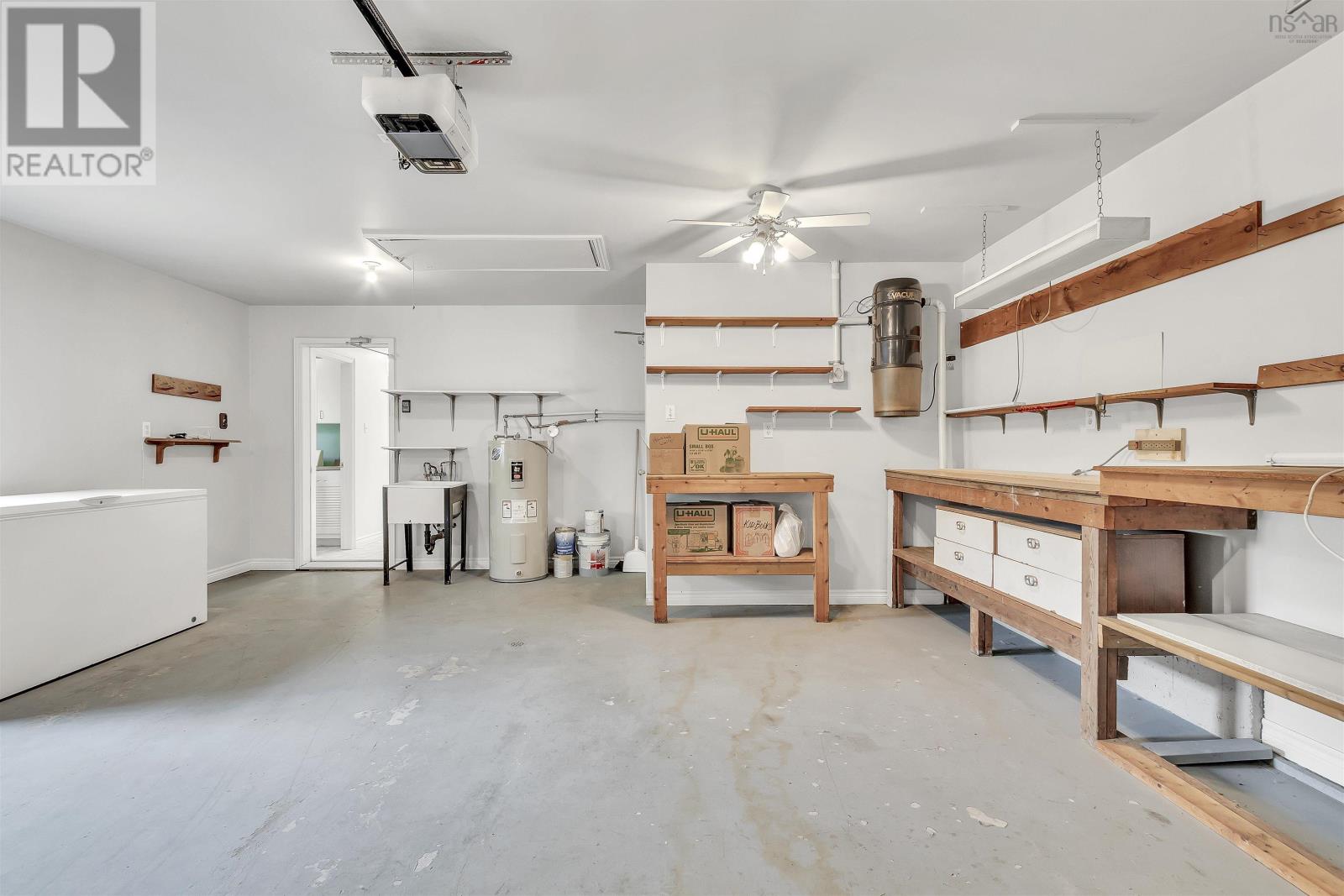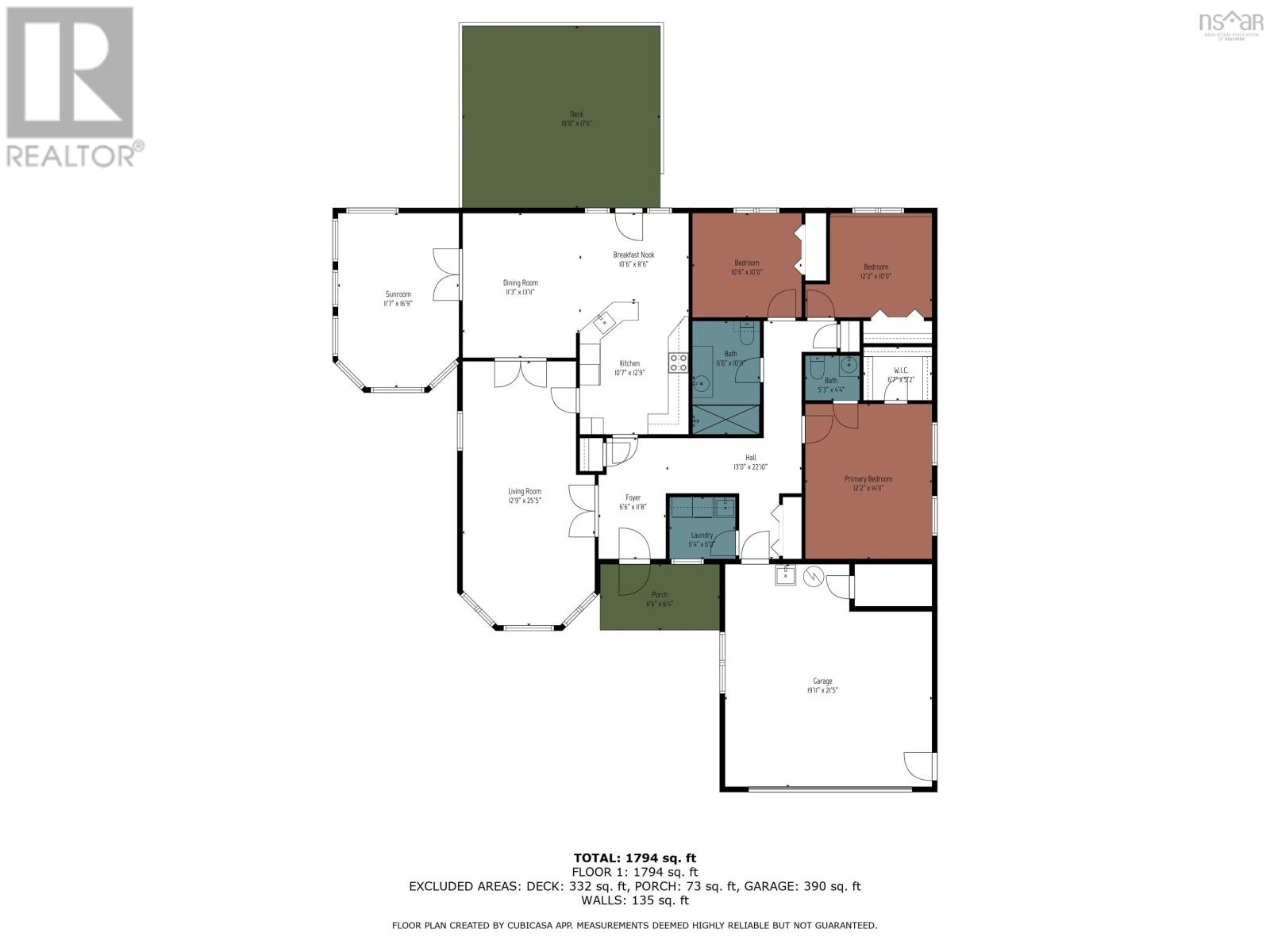1 Princeton Lane Dartmouth, Nova Scotia B2W 6K4
$589,900
One-level living in Portland Estates - one of Dartmouths most desirable neighbourhoods and ideally located between Russell Lake and Morris Lake. With 3 beds, 1.5 bath, extra-wide hallways and a freshly painted interior, this home is sure to please. Step inside and discover the abundance of natural light pouring through the many windows and skylights throughout the home, located on a prime corner lot just steps from groceries, banks, gyms, restaurants and the library. You will appreciate features like beautiful French Doors to make the spaces versatile as open-concept or close the doors for more separation when desired. A half bath and walk-in closet add convenience to the primary bedroom. For the cooler months youll love the in-floor radiant heat and ductless heat pump, and the double car garage adds convenience and offers additional storage or a workshop area. From the dining area step out to your freshly stained back deck and fenced grass yard, ready for tanning or roll out the included electric awning when you need a little reprise from the surplus of sunlight. With a quick closing preferred, you can call this house home just in time for the beautiful summer weather and enjoy the many walking trails, parks and lakes within very short walking distance. Enjoy some of the organized community events at Birches Park, including seasonal outdoor concerts, outdoor movie nights and kids activities. The public boat launch is your gateway to summer fun on Morris Lake. This beautiful bungalow offers so much in the family-friendly neighbourhood of Portland Estates, including some of the best schools in Dartmouth (Portland Estates Elementary is just around the corner!). The perfect balance of city conveniences and immersing yourself in the City of Lakes lifestyle. Recent upgrades include; fully painted interior and back deck (June 2025), new air exchanger (2025), hot water tank (2021), roof shingles (2018), fibreglass oil tank (2017) heat pump and furnace serviced May 20 (id:45785)
Property Details
| MLS® Number | 202513956 |
| Property Type | Single Family |
| Neigbourhood | Portland Estates |
| Community Name | Dartmouth |
| Amenities Near By | Park, Playground, Public Transit, Shopping, Place Of Worship, Beach |
| Community Features | Recreational Facilities, School Bus |
| Features | Balcony, Level |
| Structure | Shed |
Building
| Bathroom Total | 2 |
| Bedrooms Above Ground | 3 |
| Bedrooms Total | 3 |
| Appliances | Oven, Stove, Dishwasher, Dryer - Electric, Washer, Freezer, Microwave, Refrigerator, Central Vacuum |
| Architectural Style | Bungalow |
| Basement Type | None |
| Constructed Date | 1999 |
| Construction Style Attachment | Detached |
| Cooling Type | Heat Pump |
| Exterior Finish | Brick, Vinyl |
| Flooring Type | Laminate |
| Foundation Type | Concrete Slab |
| Half Bath Total | 1 |
| Stories Total | 1 |
| Size Interior | 1,794 Ft2 |
| Total Finished Area | 1794 Sqft |
| Type | House |
| Utility Water | Municipal Water |
Parking
| Garage | |
| Attached Garage |
Land
| Acreage | No |
| Land Amenities | Park, Playground, Public Transit, Shopping, Place Of Worship, Beach |
| Landscape Features | Landscaped |
| Sewer | Municipal Sewage System |
| Size Irregular | 0.1817 |
| Size Total | 0.1817 Ac |
| Size Total Text | 0.1817 Ac |
Rooms
| Level | Type | Length | Width | Dimensions |
|---|---|---|---|---|
| Main Level | Living Room | 12.9x25.5 | ||
| Main Level | Dining Room | 11.3x13.11 | ||
| Main Level | Sunroom | 11.7x16.9 | ||
| Main Level | Dining Nook | 10.6x8.6 | ||
| Main Level | Kitchen | 10.7x12.9 | ||
| Main Level | Foyer | 6.6x11.8 | ||
| Main Level | Laundry / Bath | 6.4x6.0 | ||
| Main Level | Primary Bedroom | 12.2x14.11 | ||
| Main Level | Ensuite (# Pieces 2-6) | 5.3x4.4 | ||
| Main Level | Bedroom | 10.6x10.0 | ||
| Main Level | Bedroom | 12.2x10.0 | ||
| Main Level | Bath (# Pieces 1-6) | 6.6x10.11 |
https://www.realtor.ca/real-estate/28438676/1-princeton-lane-dartmouth-dartmouth
Contact Us
Contact us for more information

James Langill
5880 Spring Garden Road,suite 100
Halifax, Nova Scotia B3H 1Y1












































