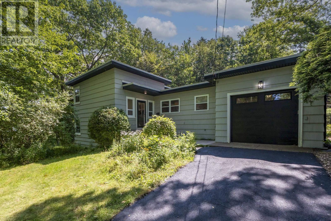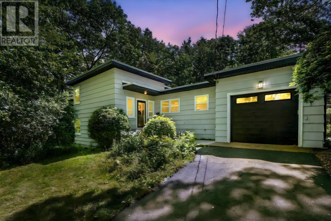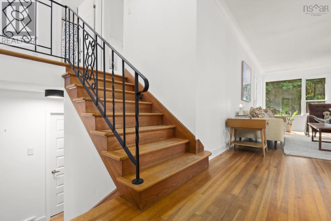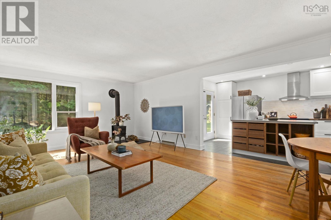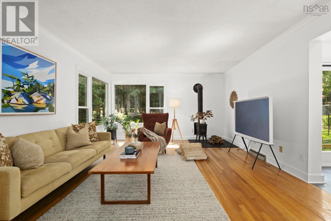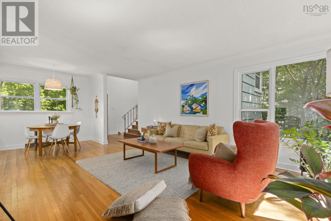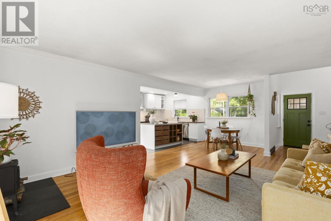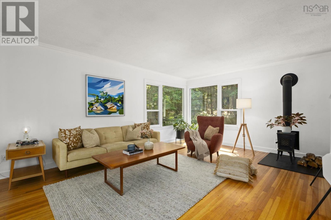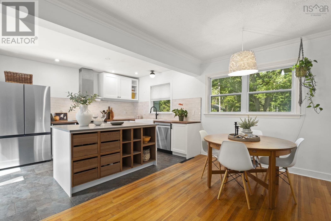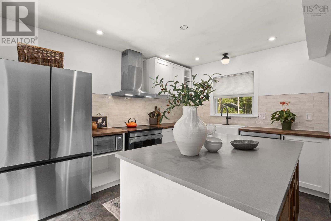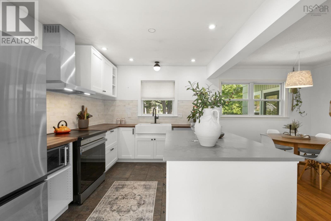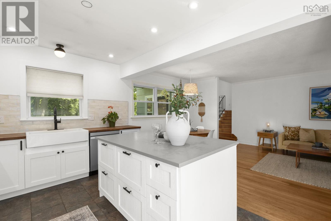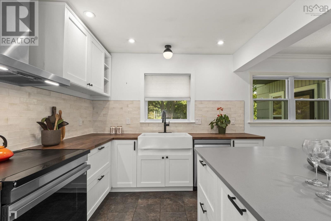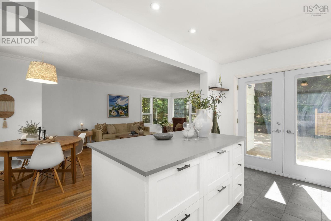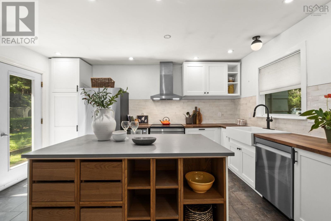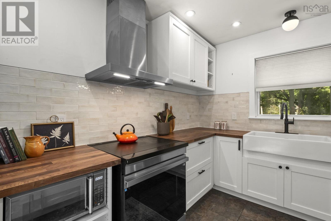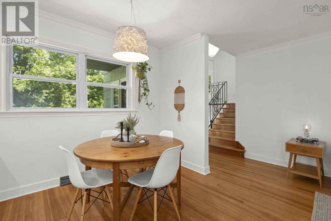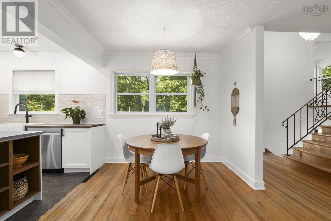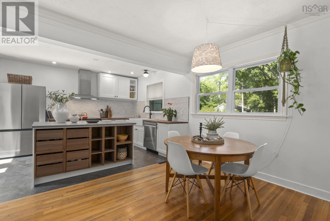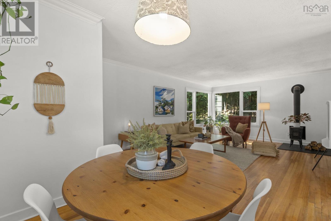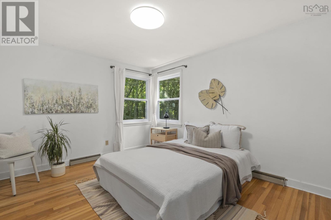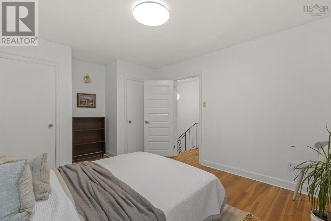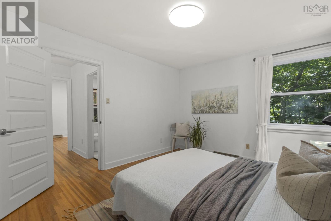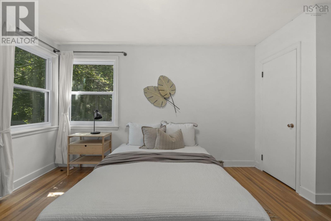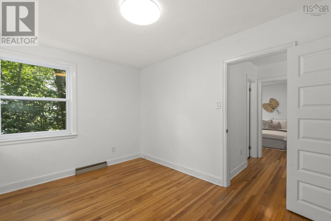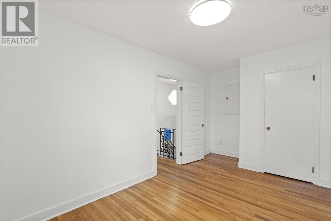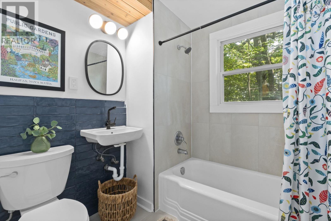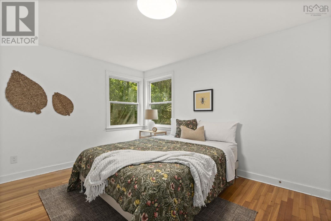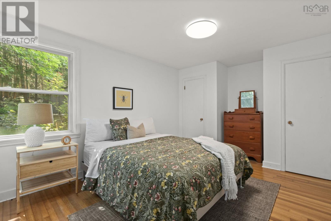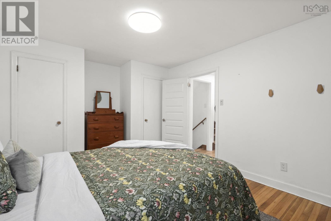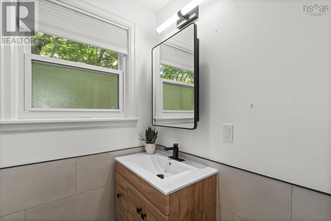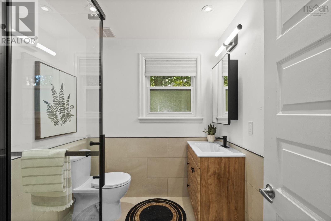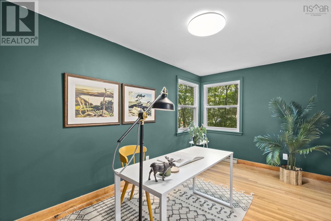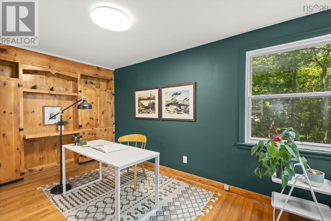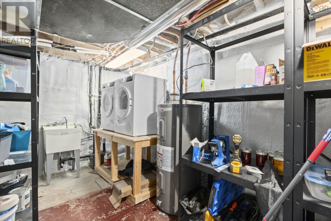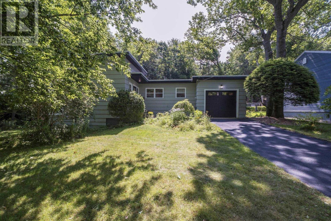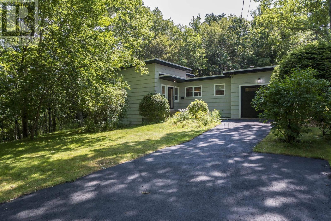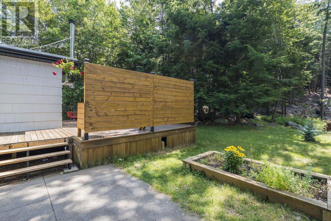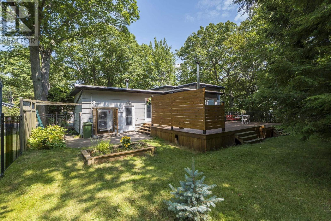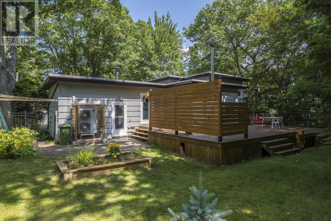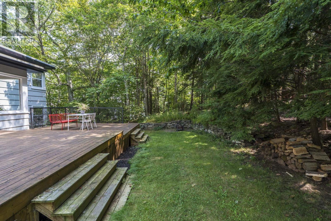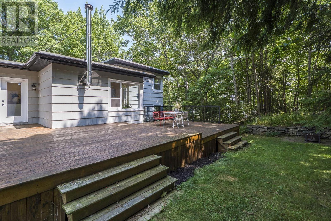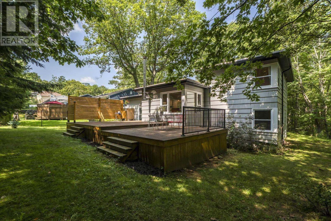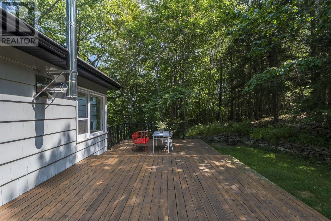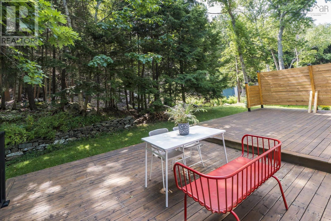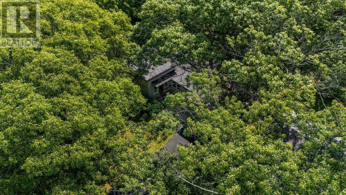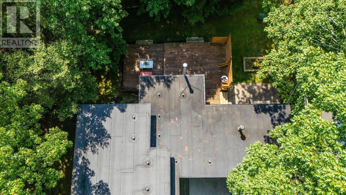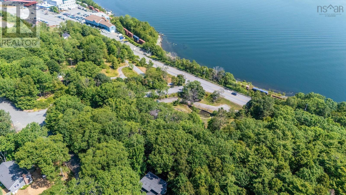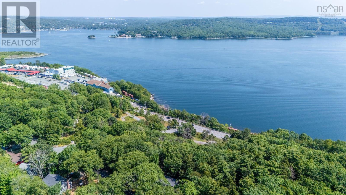1 Wagner Avenue Halifax, Nova Scotia B3M 2H9
$719,000
Tucked away in a tranquil wooded neighbourhood near Bedford, this beautiful family home offers a harmonious blend of nature and convenience. The open concept design spans four levels in a side-split layout, situated in the peaceful Fernleigh Park community, close to amenities. The updated kitchen features a stunning stone countertop and a spacious center island, perfect for family gatherings. With a generous lot of just under 12,000 sq ft, the glass garden doors lead to a large deck, ideal for relaxation and summer enjoyment, complemented by a raised vegetable garden and perrenial garden. The bright living room, enhanced by a wood stove installed in 2021, creates a cozy atmosphere. This home includes four bedrooms and two full bathrooms, making it suitable for a growing family. Recent upgrades feature a 2022 LG 3.0 High-Efficiency Central Ducted Heat Pump, a 200 amp electrical upgrade in 2021, and new cabinets and quartz countertop in 2025, along with energy-efficient Samsung smart appliances and too many upgrades to list! Conveniently located just 20 minutes from downtown Halifax and 25 minutes from the airport, this home is a true gem. (id:45785)
Open House
This property has open houses!
11:00 am
Ends at:1:00 pm
Property Details
| MLS® Number | 202519600 |
| Property Type | Single Family |
| Community Name | Halifax |
| Amenities Near By | Park, Playground, Public Transit, Shopping, Place Of Worship |
| Community Features | Recreational Facilities |
| Features | Treed, Level |
| View Type | Harbour, View Of Water |
Building
| Bathroom Total | 2 |
| Bedrooms Above Ground | 4 |
| Bedrooms Total | 4 |
| Appliances | Stove, Dishwasher, Dryer, Washer, Refrigerator |
| Architectural Style | Contemporary |
| Basement Development | Finished |
| Basement Type | Full (finished) |
| Constructed Date | 1959 |
| Construction Style Attachment | Detached |
| Cooling Type | Heat Pump |
| Exterior Finish | Wood Siding |
| Flooring Type | Hardwood, Tile, Vinyl |
| Foundation Type | Poured Concrete |
| Stories Total | 2 |
| Size Interior | 1,930 Ft2 |
| Total Finished Area | 1930 Sqft |
| Type | House |
| Utility Water | Municipal Water |
Parking
| Garage | |
| Attached Garage |
Land
| Acreage | No |
| Land Amenities | Park, Playground, Public Transit, Shopping, Place Of Worship |
| Landscape Features | Landscaped |
| Sewer | Septic System |
| Size Irregular | 0.2706 |
| Size Total | 0.2706 Ac |
| Size Total Text | 0.2706 Ac |
Rooms
| Level | Type | Length | Width | Dimensions |
|---|---|---|---|---|
| Second Level | Bath (# Pieces 1-6) | 7 x 6.7 | ||
| Second Level | Primary Bedroom | 15.3 x 10.11 | ||
| Second Level | Bedroom | 15.2 x 8.11 | ||
| Basement | Recreational, Games Room | 12.1 x 16.4 | ||
| Basement | Workshop | workshop | ||
| Basement | Storage | 3.6 x 11.11 | ||
| Basement | Utility Room | 16.2 x 14 | ||
| Lower Level | Bedroom | 15.3 x 9 | ||
| Lower Level | Bedroom | 15.2 x 11 | ||
| Lower Level | Bath (# Pieces 1-6) | 7.1 x 6.7 | ||
| Main Level | Foyer | 6.7X4.1 | ||
| Main Level | Living Room | 14 x 24 | ||
| Main Level | Dining Room | COMBINED KITCH | ||
| Main Level | Kitchen | 9.11 x 15 |
https://www.realtor.ca/real-estate/28689020/1-wagner-avenue-halifax-halifax
Contact Us
Contact us for more information

Sandi Lee
(888) 285-9114
www.findnovascotiahomes.com/
www.facebook.com/SandiLee88
https://ca.linkedin.com/in/sandileerealtor
https://twitter.com/SandiLeeHomes
https://instagram/halifaxrealtor.sandilee
https://youtube.com/shorts/NdM4Ruqo4VQ?si=O_ukhOGef0qPul9E
796 Main Street, Dartmouth
Halifax Regional Municipality, Nova Scotia B2W 3V1

Jim Pomeroy
https://www.jimpomeroy.ca/
https://www.facebook.com/pomeroyjim
https://www.linkedin.com/company/jimpomeroy
https://www.instagram.com/pomeroyrealestate/
796 Main Street, Dartmouth
Halifax Regional Municipality, Nova Scotia B2W 3V1

