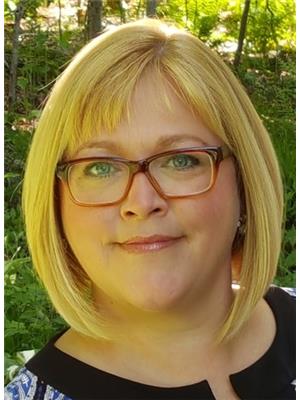10 Barque Court Middle Sackville, Nova Scotia B4E 2T6
$585,000
Tucked away on a quiet cul-de-sac, 10 Barque Court offers the perfect blend of comfortable living & flexible space. The main level features two bright bedrooms, updated flooring (less than two years old), a bright kitchen, full bath, laundry. The lower level has a bedroom, living area, full bath plus an additional kitchen and laundry. A perfect spot for extended family or older children. This home also offers a ductless heat pump on each level, has been freshly painted plus enjoy the spacious deck which leads to the fully fenced yard-ideal for children and pets. It also holds the potential for an in-law or secondary suite with some of the amenities already in place including 2 power meters. Located in a family-friendly neighbourhood close to schools, parks, shopping, and transit, this home is perfect for your needs. Dont miss outcontact your REALTOR® today to schedule your private showing. (id:45785)
Property Details
| MLS® Number | 202514507 |
| Property Type | Single Family |
| Neigbourhood | Millwood Village |
| Community Name | Middle Sackville |
| Amenities Near By | Park, Playground, Public Transit |
| Structure | Shed |
Building
| Bathroom Total | 2 |
| Bedrooms Above Ground | 2 |
| Bedrooms Below Ground | 1 |
| Bedrooms Total | 3 |
| Appliances | Cooktop, Stove, Dishwasher, Dryer - Electric, Washer, Microwave, Microwave Range Hood Combo, Refrigerator |
| Constructed Date | 1994 |
| Construction Style Attachment | Detached |
| Cooling Type | Wall Unit, Heat Pump |
| Exterior Finish | Brick, Vinyl |
| Flooring Type | Ceramic Tile, Laminate |
| Foundation Type | Poured Concrete |
| Stories Total | 1 |
| Size Interior | 1,934 Ft2 |
| Total Finished Area | 1934 Sqft |
| Type | House |
| Utility Water | Municipal Water |
Land
| Acreage | No |
| Land Amenities | Park, Playground, Public Transit |
| Landscape Features | Landscaped |
| Sewer | Municipal Sewage System |
| Size Irregular | 0.1646 |
| Size Total | 0.1646 Ac |
| Size Total Text | 0.1646 Ac |
Rooms
| Level | Type | Length | Width | Dimensions |
|---|---|---|---|---|
| Lower Level | Living Room | 13.3 x 19.11 | ||
| Lower Level | Kitchen | 15 x 10.6 | ||
| Lower Level | Primary Bedroom | 11.7 x 13.3 | ||
| Lower Level | Bath (# Pieces 1-6) | 7 x 6.4 | ||
| Lower Level | Laundry Room | 2.5 x 12.6 | ||
| Main Level | Living Room | 14.3 x 14.3 | ||
| Main Level | Kitchen | 12.1 x 10.6 | ||
| Main Level | Dining Room | 6.11 x 10.3 | ||
| Main Level | Primary Bedroom | 13.1 x 11.3 | ||
| Main Level | Bedroom | 9.4 x 11.3 | ||
| Main Level | Bath (# Pieces 1-6) | 9.8 x 5.7-jog |
https://www.realtor.ca/real-estate/28463200/10-barque-court-middle-sackville-middle-sackville
Contact Us
Contact us for more information

Alison Mcnair
www.alisonmcnair.ca
2 Bluewater Road, Ste. 210
Bedford, Nova Scotia B4B 1G7



















































