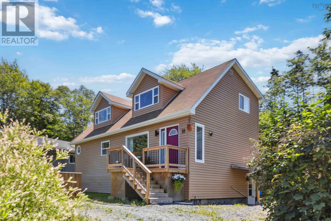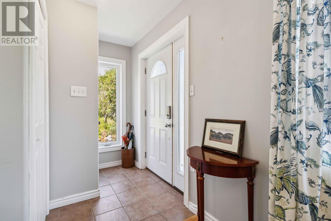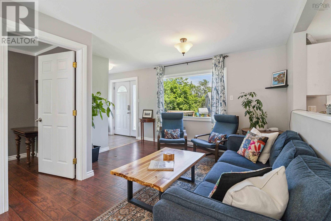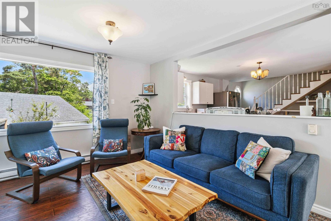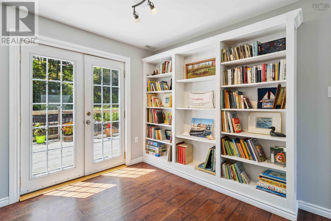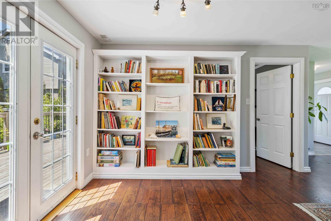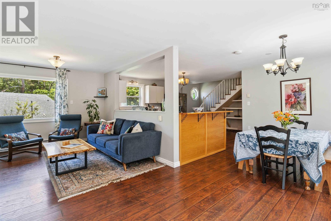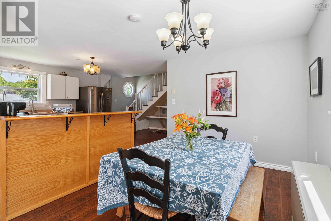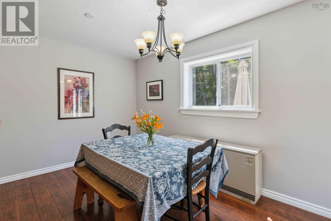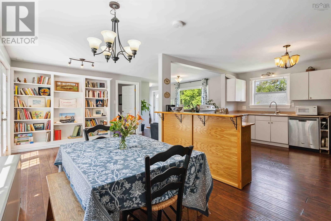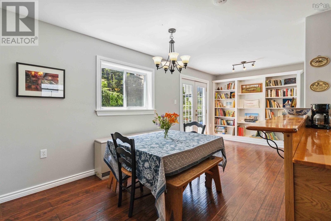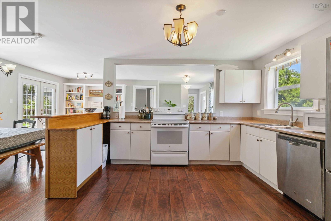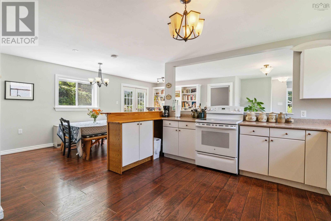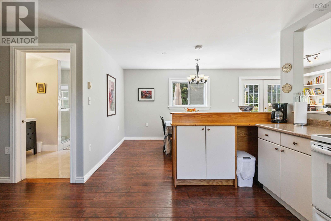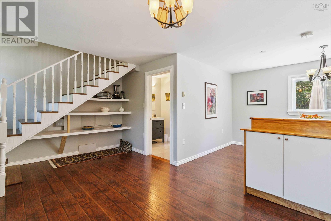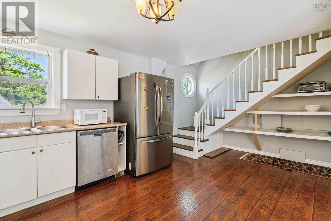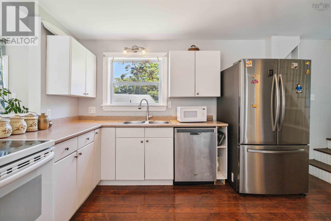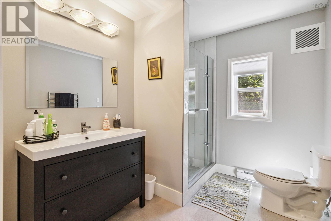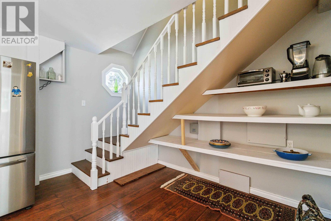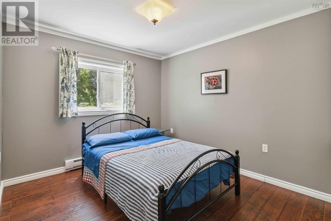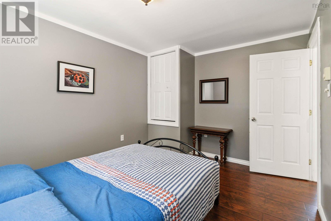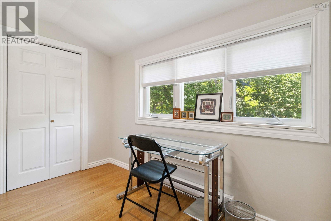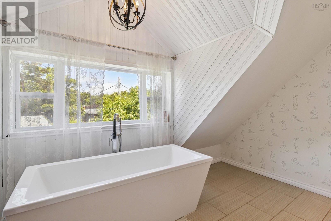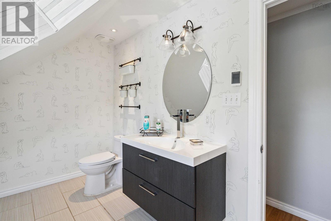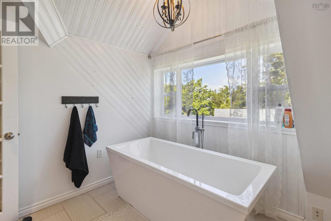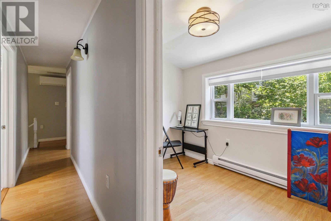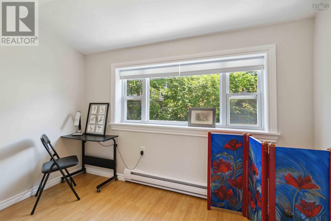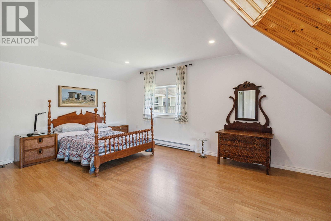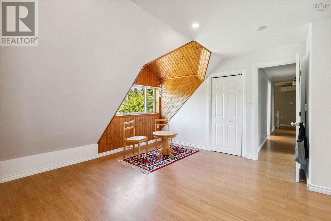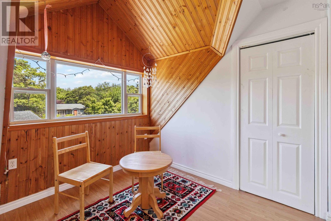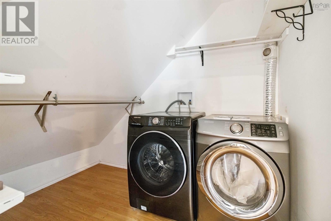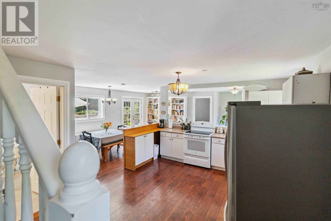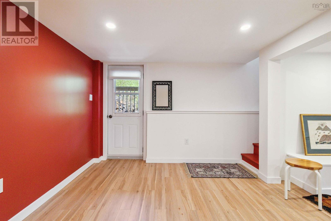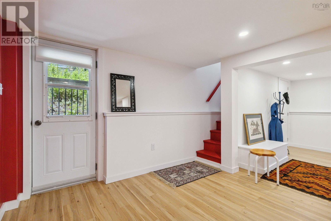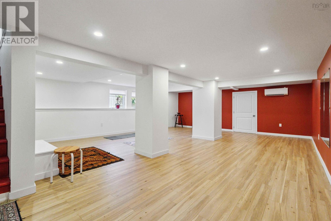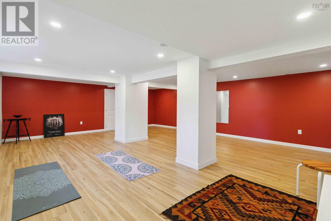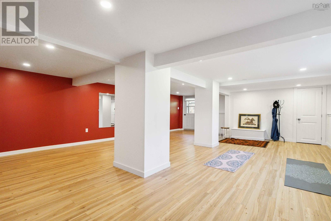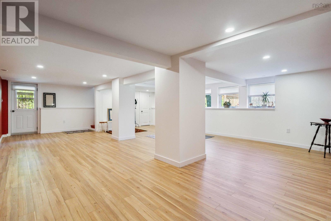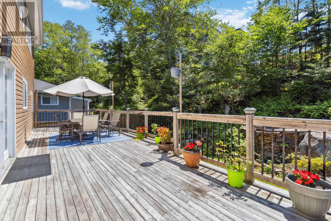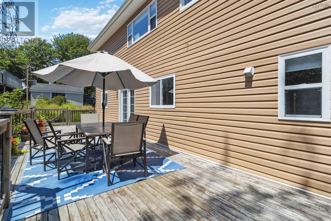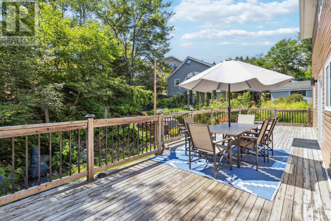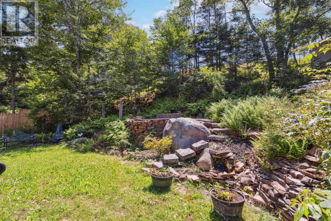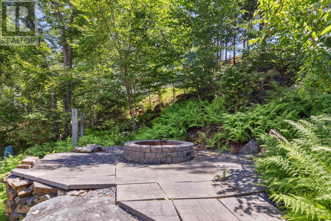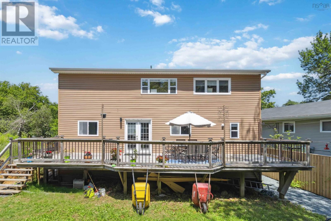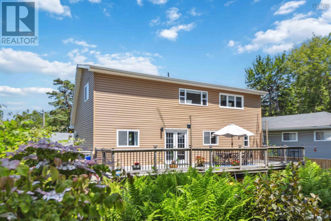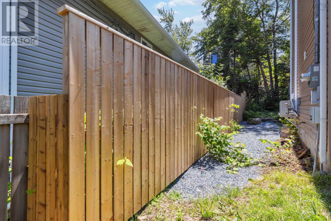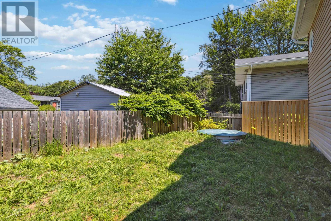10 Battery Drive Halifax, Nova Scotia B3P 2G8
$545,000
LOCATION LOCATION LOCATION! This beautifully maintained and character-filled home nestled in the highly sought-after seaside community of Purcells Cove, is one you don't want to miss. Blending timeless charm with modern updates, this home offers the perfect balance of comfort and style. Step inside to find a warm, welcoming atmosphere, where natural light pours through large windows, highlighting the homes unique character and thoughtful layout. The main level offers spacious living areas ideal for both relaxation and entertaining, equipped with a bedroom and newly renovated three piece bathroom. Not to mention the large deck ready for all your family gatherings, laughter, and memories. The upper level features three bedrooms and a tastefully designed bathroom for your own in-home oasis. Not sold yet? The newly finished walkout basement and redone front entrance stairs might change your mind. This home is located in the picturesque Purcells Cove, where you are minutes from downtown Halifax while surrounded by nature, hiking trails, and the stunning shoreline of the Northwest Arm. This vibrant community is known for its scenic beauty, tight-knit feel, and access to outdoor adventures right at your doorstep. Whether youre looking for a family home or a peaceful retreat close to the city, 10 Battery Drive offers a rare opportunity to own a piece of Nova Scotia charm in an unbeatable location. (id:45785)
Property Details
| MLS® Number | 202517711 |
| Property Type | Single Family |
| Community Name | Halifax |
| Amenities Near By | Park, Public Transit, Place Of Worship |
| Community Features | School Bus |
| View Type | Ocean View |
Building
| Bathroom Total | 2 |
| Bedrooms Above Ground | 4 |
| Bedrooms Total | 4 |
| Appliances | Stove, Dishwasher, Dryer, Washer, Microwave, Refrigerator |
| Construction Style Attachment | Detached |
| Cooling Type | Heat Pump |
| Exterior Finish | Vinyl |
| Flooring Type | Ceramic Tile, Laminate, Vinyl |
| Foundation Type | Poured Concrete |
| Stories Total | 2 |
| Size Interior | 2,378 Ft2 |
| Total Finished Area | 2378 Sqft |
| Type | House |
| Utility Water | Dug Well, Well |
Parking
| Gravel | |
| Shared |
Land
| Acreage | No |
| Land Amenities | Park, Public Transit, Place Of Worship |
| Landscape Features | Partially Landscaped |
| Sewer | Septic System |
| Size Irregular | 0.1494 |
| Size Total | 0.1494 Ac |
| Size Total Text | 0.1494 Ac |
Rooms
| Level | Type | Length | Width | Dimensions |
|---|---|---|---|---|
| Second Level | Primary Bedroom | 14.5 × 19.7 | ||
| Second Level | Bedroom | 10.4 x 7.1 | ||
| Second Level | Bedroom | 10.5 x 7.1 | ||
| Second Level | Bath (# Pieces 1-6) | 10.11 × 8.11 | ||
| Second Level | Laundry Room | 7.8 x 8.11 | ||
| Lower Level | Recreational, Games Room | 29.3 x 21.11 | ||
| Lower Level | Utility Room | 9.4x 21.11 | ||
| Main Level | Living Room | 20.2 x 12.6 | ||
| Main Level | Dining Room | 20.0 x 9.8 | ||
| Main Level | Kitchen | 10.8 x 12.6 | ||
| Main Level | Bath (# Pieces 1-6) | 6.11 x 8.8 | ||
| Main Level | Bedroom | 10.0 × 13.3 |
https://www.realtor.ca/real-estate/28608277/10-battery-drive-halifax-halifax
Contact Us
Contact us for more information

Mary Rabahi
https://www.facebook.com/agentmaryr
397 Bedford Hwy
Halifax, Nova Scotia B3M 2L3

