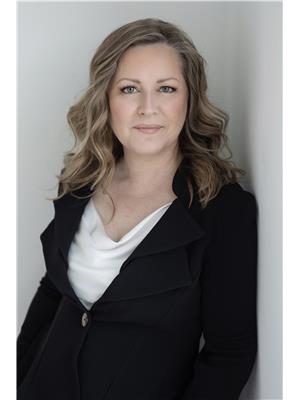10 Bezanson Drive Berwick, Nova Scotia B0P 1E0
$438,000
Charming and well-maintained 3-bedroom, 2-bath bungalow located in a desirable Berwick neighbourhood! Featuring an open-concept eat-in kitchen, with all appliances included, offering excellent storage solutions and featuring a built-in pantry and abundant cabinetry, perfect for keeping everything organized and within reach. Step into the sunny living room, where golden wood floors and a modern heat pump create a cozy, inviting atmosphere in every season. The primary bedroom offers its own dedicated heat pump, ensuring personalized year-round comfort throughout the home. Fresh, neutral tones give the home a clean and inviting feel. Downstairs, the spacious rec room provides a private retreat with hobby areas, storage space, and even a pool table. A dedicated laundry area, 3-piece bath, and utility room complete the lower level. Outside, enjoy a fenced backyard, deck for relaxing, two storage sheds, and thoughtful landscaping. This property offers roadside curb appeal, a double paved driveway, drilled well water, municipal sewer service and within walking distance to schools, Kings Mutual Centre, shopping, restaurants and more!! All for an affordable price and ready for its next owner! (id:45785)
Property Details
| MLS® Number | 202517669 |
| Property Type | Single Family |
| Neigbourhood | Apple Valley Acres |
| Community Name | Berwick |
| Amenities Near By | Park, Playground, Public Transit, Shopping, Place Of Worship |
| Community Features | Recreational Facilities, School Bus |
| Features | Level, Gazebo |
| Structure | Shed |
Building
| Bathroom Total | 2 |
| Bedrooms Above Ground | 3 |
| Bedrooms Total | 3 |
| Appliances | Stove, Dishwasher, Dryer, Washer, Refrigerator |
| Architectural Style | Bungalow |
| Basement Development | Partially Finished |
| Basement Type | Full (partially Finished) |
| Constructed Date | 1982 |
| Construction Style Attachment | Detached |
| Cooling Type | Wall Unit, Heat Pump |
| Exterior Finish | Vinyl |
| Flooring Type | Carpeted, Hardwood, Laminate, Linoleum, Vinyl |
| Foundation Type | Poured Concrete |
| Stories Total | 1 |
| Size Interior | 2,443 Ft2 |
| Total Finished Area | 2443 Sqft |
| Type | House |
| Utility Water | Drilled Well |
Parking
| Paved Yard |
Land
| Acreage | No |
| Land Amenities | Park, Playground, Public Transit, Shopping, Place Of Worship |
| Landscape Features | Landscaped |
| Sewer | Municipal Sewage System |
| Size Irregular | 0.242 |
| Size Total | 0.242 Ac |
| Size Total Text | 0.242 Ac |
Rooms
| Level | Type | Length | Width | Dimensions |
|---|---|---|---|---|
| Basement | Recreational, Games Room | 12.8 x 28.7 | ||
| Basement | Laundry / Bath | 8.5 x 11.9 | ||
| Basement | Utility Room | 26.6 x 11.3 | ||
| Basement | Den | 13.5 x 11.7 | ||
| Basement | Storage | 9.8 x 6.9 | ||
| Basement | Other | 13.2 x 11.11 | ||
| Main Level | Kitchen | 12.10 x 10.1 | ||
| Main Level | Dining Room | 9.1 x 8.11 | ||
| Main Level | Foyer | 3 x 13 | ||
| Main Level | Living Room | 12.10 x 19.7 | ||
| Main Level | Primary Bedroom | 13.10 x 12.7 | ||
| Main Level | Bedroom | 10.4 x 9.11 | ||
| Main Level | Bath (# Pieces 1-6) | 10.4 x 4.11 | ||
| Main Level | Bedroom | 13.10 x 9.10 |
https://www.realtor.ca/real-estate/28606315/10-bezanson-drive-berwick-berwick
Contact Us
Contact us for more information

Vanessa Duprey
https://www.vanessaduprey.com/
https://www.facebook.com/vanessaRLPA
775 Central Avenue
Greenwood, Nova Scotia B0P 1R0













































