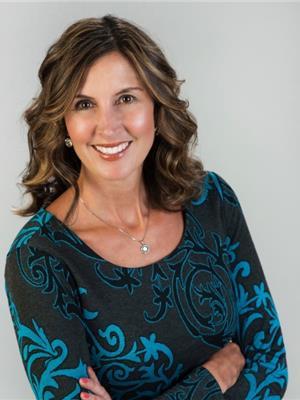10 Dawson Street Bridgewater, Nova Scotia B4V 1S6
$299,900
Tucked right in town, on a quiet street, and just steps from everything you need, this adorable 2-bedroom, 1-bath home is giving major cozy-chic vibes. With sleek simplicity, boho touches, and all the character you could hope for, its the kind of place that makes you smile the moment you walk in. The charm starts with a rounded wood door that feels straight out of a storybook, then carries through with beautiful wood floors, built-ins that are as practical as they are stylish, and that unmistakable warmth of an older home. The wood stove fireplace sets the stage for cozy nights in, while the heat pump keeps life comfortable year-round. Outside, the fully fenced backyard is a substantial private little oasisperfect for lazy afternoons, gardens, or a safe space for pets to play. Its simple, its stylish, and its exactly the kind of home thats meant to be lived in and loved. (id:45785)
Property Details
| MLS® Number | 202521629 |
| Property Type | Single Family |
| Community Name | Bridgewater |
| Amenities Near By | Golf Course, Park, Playground, Public Transit, Shopping, Place Of Worship |
| Community Features | Recreational Facilities, School Bus |
| Features | Level |
| Structure | Shed |
Building
| Bathroom Total | 1 |
| Bedrooms Above Ground | 2 |
| Bedrooms Total | 2 |
| Appliances | Range - Electric, Refrigerator |
| Basement Development | Unfinished |
| Basement Type | Full (unfinished) |
| Constructed Date | 1945 |
| Construction Style Attachment | Detached |
| Cooling Type | Wall Unit, Heat Pump |
| Exterior Finish | Aluminum Siding |
| Flooring Type | Ceramic Tile, Hardwood |
| Foundation Type | Poured Concrete |
| Stories Total | 2 |
| Size Interior | 1,176 Ft2 |
| Total Finished Area | 1176 Sqft |
| Type | House |
| Utility Water | Municipal Water |
Parking
| Paved Yard |
Land
| Acreage | No |
| Land Amenities | Golf Course, Park, Playground, Public Transit, Shopping, Place Of Worship |
| Landscape Features | Landscaped |
| Sewer | Municipal Sewage System |
| Size Irregular | 0.1977 |
| Size Total | 0.1977 Ac |
| Size Total Text | 0.1977 Ac |
Rooms
| Level | Type | Length | Width | Dimensions |
|---|---|---|---|---|
| Second Level | Bedroom | 8.4 x 12 | ||
| Second Level | Primary Bedroom | 11.5 x 12.2+3.9 x 5 | ||
| Second Level | Bath (# Pieces 1-6) | 5.7 x 6.9 | ||
| Basement | Laundry Room | 6.4 x 7 | ||
| Main Level | Foyer | 5.5 x 4.5 | ||
| Main Level | Eat In Kitchen | 8.3 x 16.6 | ||
| Main Level | Living Room | 10.8 x 17.8 | ||
| Main Level | Dining Room | 10 x 9.2 |
https://www.realtor.ca/real-estate/28777730/10-dawson-street-bridgewater-bridgewater
Contact Us
Contact us for more information

Mark Seamone
(902) 543-3984
www.markthatsold.com/
https://www.facebook.com/markthatsold/
https://ca.linkedin.com/in/markthatsold
https://twitter.com/markthatsold?lang=en
https://www.instagram.com/markthatsold
271 North Street
Bridgewater, Nova Scotia B4V 2V7
































