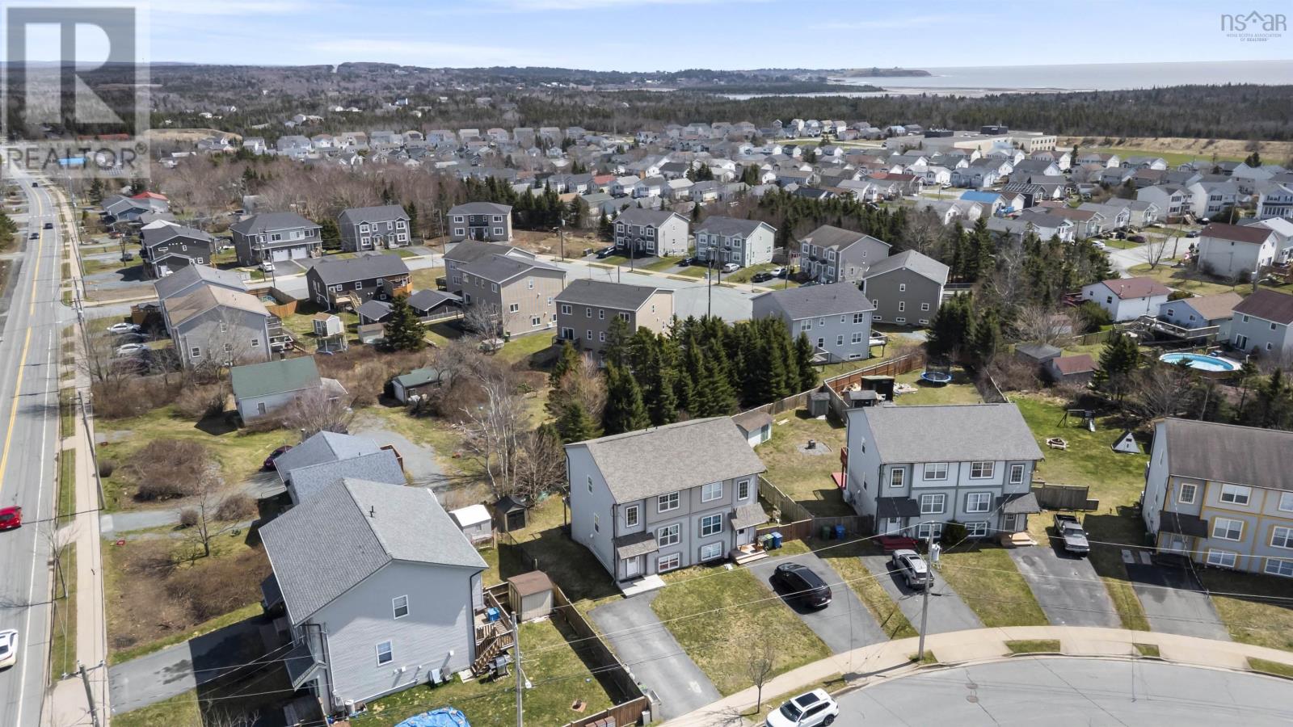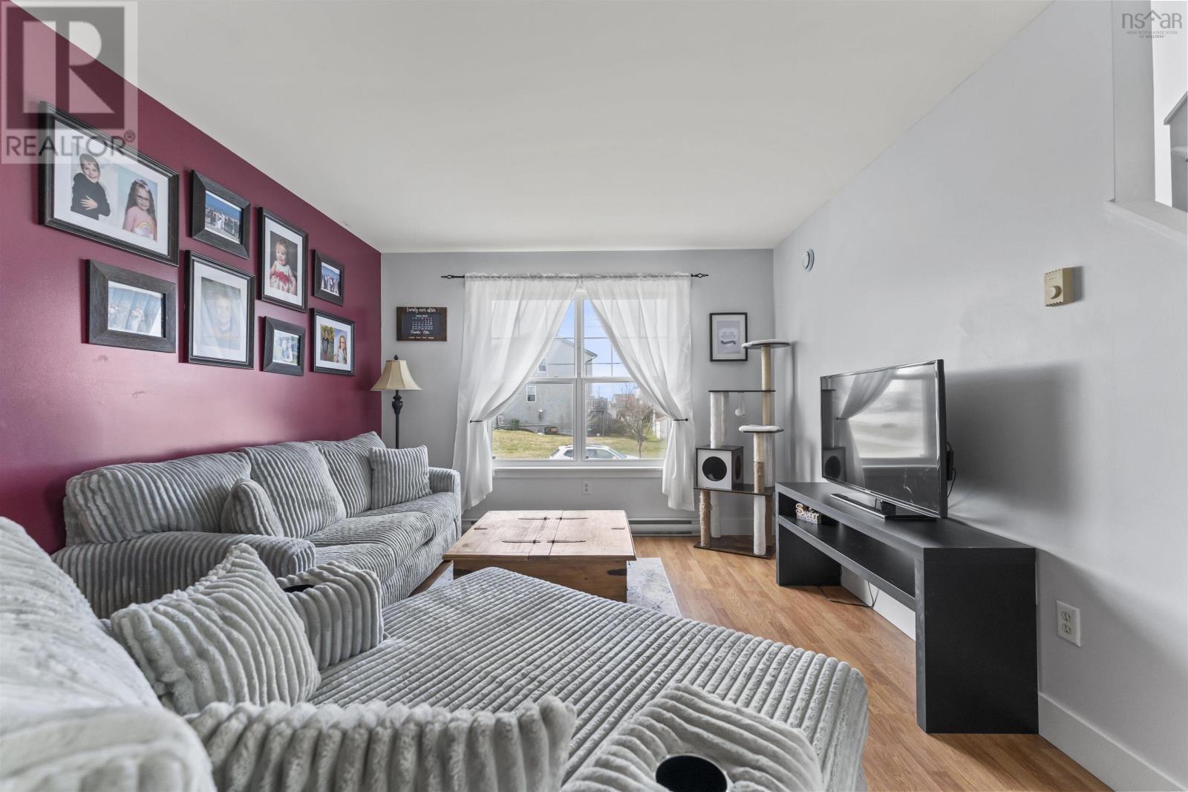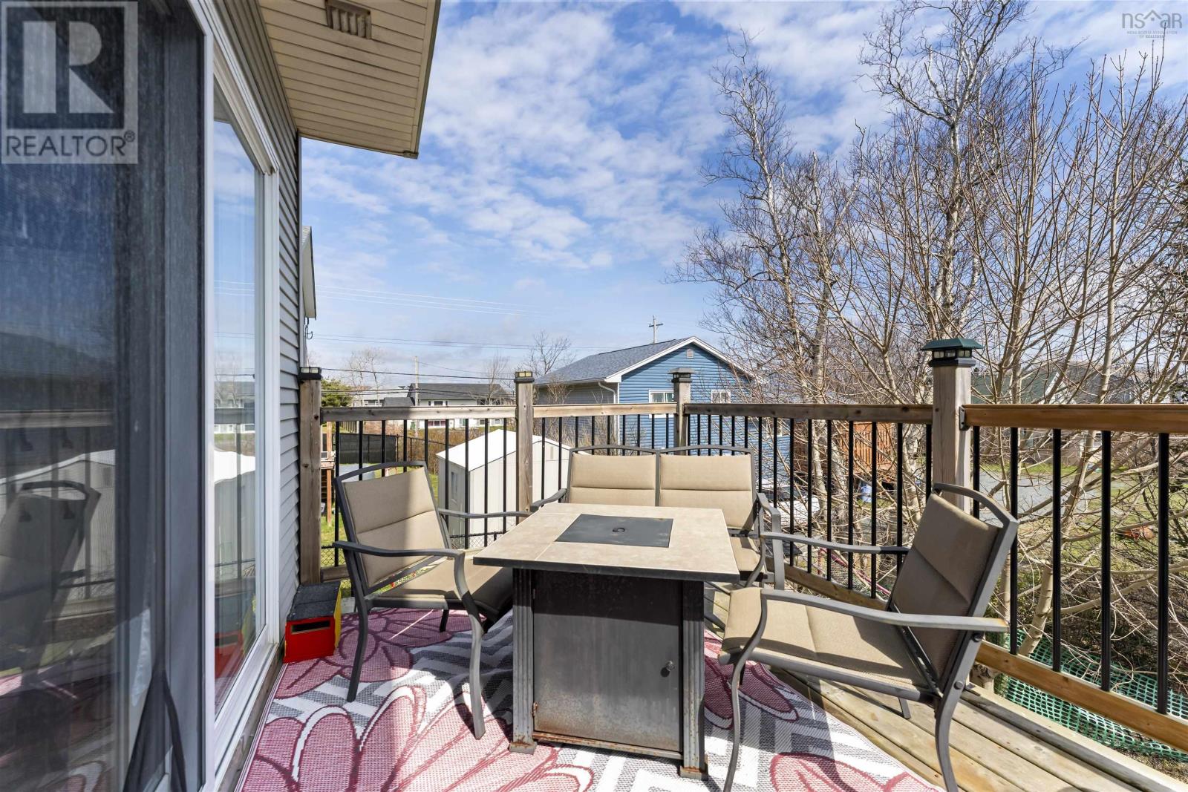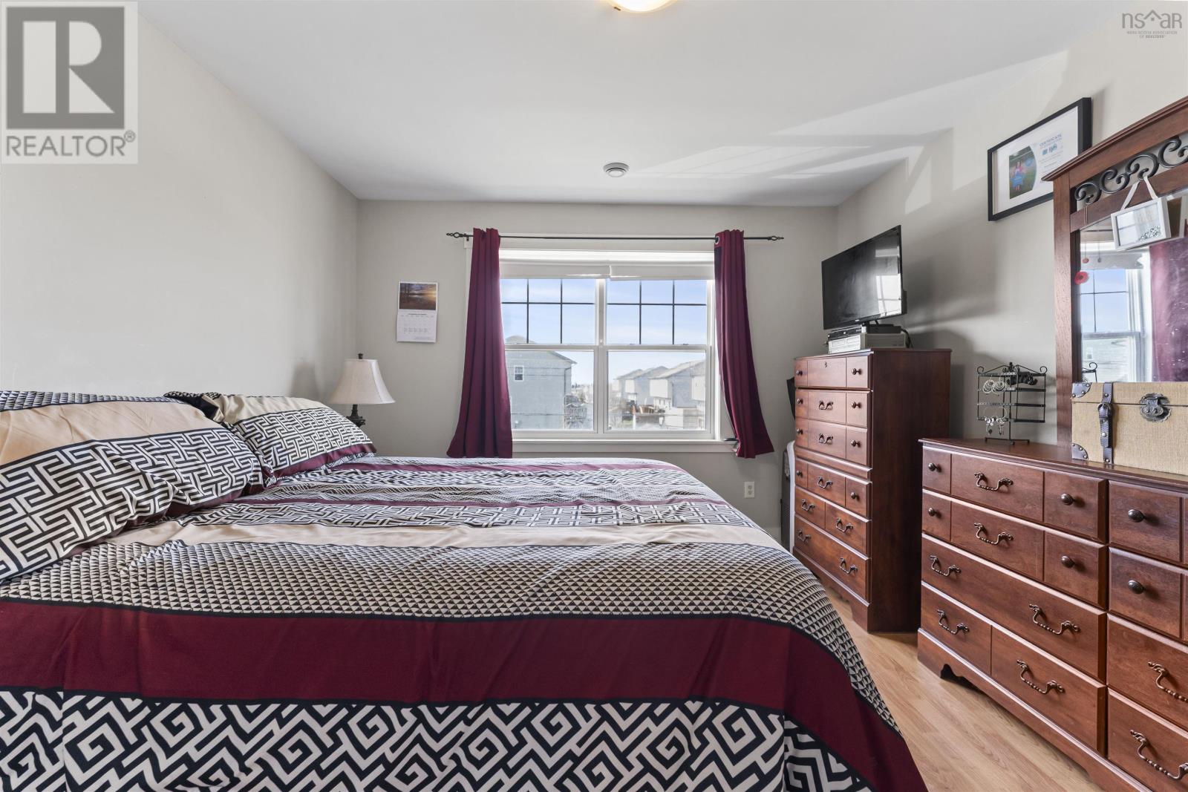4 Bedroom
3 Bathroom
1,843 ft2
Heat Pump
Landscaped
$459,900
Welcome to 10 Delcraft Court ? where comfort, space, and community come together in one perfect package. Nestled on a peaceful cul-de-sac in the heart of Eastern Passage, this beautifully maintained semi-detached home is ready to welcome its next chapter. With 3 finished levels, 4 bedrooms, 2.5 bathrooms, and a walkout basement, there?s room for the whole family to grow and thrive. The main floor is warm and inviting, featuring sun-filled living and dining spaces, a functional kitchen that opens to your back deck, and a convenient powder room. Upstairs, you will find a spacious primary suite with a walk-in closet, while two more bedrooms and a full bath complete the upper level. Downstairs, the fully finished walkout basement offers a versatile layout with a fourth bedroom, another full bath, laundry, and a cozy family room. Whether it?s movie marathons, hosting friends, or a private haven for teens?this space delivers. Thoughtful upgrades bring peace of mind: brand new heat pumps (2025), new roof shingles (2023), decks (2021) and a new hot water tank (2024). All this, just minutes from scenic trails, beaches, great schools, and the boardwalk?plus an easy drive to NSCC, the hospital, and downtown Dartmouth & Halifax. This is more than just a house?it?s a place to grow, connect, and feel at home. Don?t miss it! (id:45785)
Property Details
|
MLS® Number
|
202509271 |
|
Property Type
|
Single Family |
|
Neigbourhood
|
Heritage Hills |
|
Community Name
|
Eastern Passage |
|
Amenities Near By
|
Golf Course, Park, Playground, Shopping, Place Of Worship, Beach |
|
Community Features
|
Recreational Facilities, School Bus |
|
Features
|
Level |
|
Structure
|
Shed |
Building
|
Bathroom Total
|
3 |
|
Bedrooms Above Ground
|
3 |
|
Bedrooms Below Ground
|
1 |
|
Bedrooms Total
|
4 |
|
Appliances
|
Stove, Dishwasher, Dryer, Washer, Refrigerator |
|
Basement Development
|
Finished |
|
Basement Features
|
Walk Out |
|
Basement Type
|
Full (finished) |
|
Constructed Date
|
2006 |
|
Construction Style Attachment
|
Semi-detached |
|
Cooling Type
|
Heat Pump |
|
Exterior Finish
|
Vinyl |
|
Flooring Type
|
Ceramic Tile, Laminate |
|
Foundation Type
|
Poured Concrete |
|
Half Bath Total
|
1 |
|
Stories Total
|
2 |
|
Size Interior
|
1,843 Ft2 |
|
Total Finished Area
|
1843 Sqft |
|
Type
|
House |
|
Utility Water
|
Municipal Water |
Land
|
Acreage
|
No |
|
Land Amenities
|
Golf Course, Park, Playground, Shopping, Place Of Worship, Beach |
|
Landscape Features
|
Landscaped |
|
Sewer
|
Municipal Sewage System |
|
Size Irregular
|
0.0865 |
|
Size Total
|
0.0865 Ac |
|
Size Total Text
|
0.0865 Ac |
Rooms
| Level |
Type |
Length |
Width |
Dimensions |
|
Second Level |
Primary Bedroom |
|
|
11.5 x 15.4 |
|
Second Level |
Bedroom |
|
|
9.6 x 12.1 |
|
Second Level |
Bedroom |
|
|
9.3 x 12.1 |
|
Second Level |
Bath (# Pieces 1-6) |
|
|
5.2 x 8 |
|
Lower Level |
Foyer |
|
|
7.5 x 14.4 |
|
Lower Level |
Bedroom |
|
|
11.6 x 10.7 |
|
Lower Level |
Family Room |
|
|
18.9 x 13.4 |
|
Lower Level |
Bath (# Pieces 1-6) |
|
|
7.9 x 6.2 |
|
Main Level |
Living Room |
|
|
11.5 x 16 |
|
Main Level |
Dining Room |
|
|
11.5 x 5.10 |
|
Main Level |
Kitchen |
|
|
19.2 x 10.2 |
|
Main Level |
Bath (# Pieces 1-6) |
|
|
7.1 x 3.11 |
https://www.realtor.ca/real-estate/28234475/10-delcraft-court-eastern-passage-eastern-passage





























