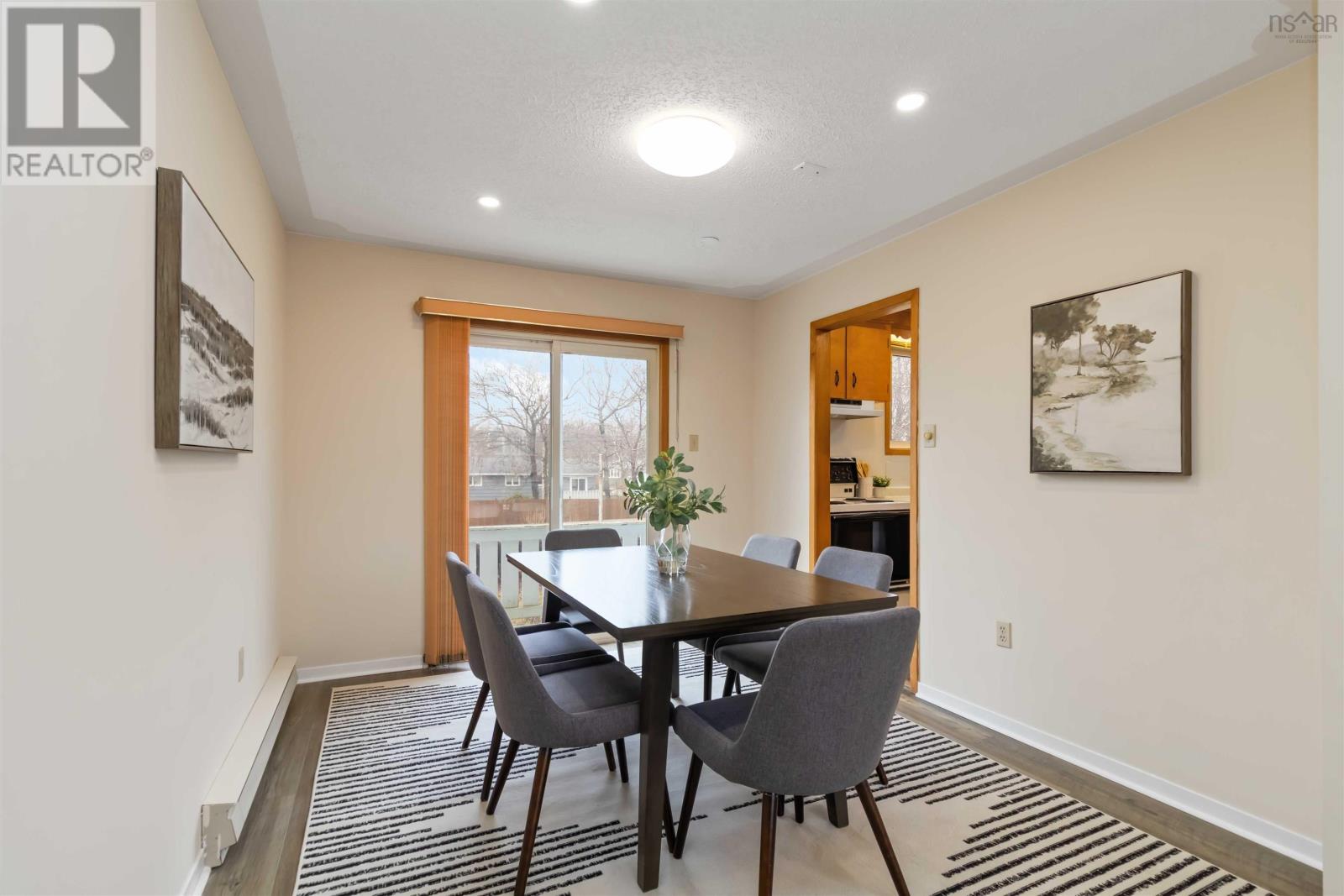10 Delmac Court Dartmouth, Nova Scotia B2X 2T8
$550,000
Welcome to 10 Delmac Court! Nestled on a quiet cul-de-sac and situated on a level lot, this charming home featuring 6 bedrooms and 2 bathrooms is within the walking distance of local schools (elementary, junior high, and high school), as well as Nova Scotia Community College. A quick drive or bus ride will take you to a variety of amenities including grocery stores, pharmacies, banks, walk-in clinics, restaurants, NSLC, and more. This bright and spacious home features a fantastic layout. The main level includes a large living room, a dining room with patio doors leading to the backyard, a kitchen, and full bath. You?ll also find three bedrooms on this level. The lower level is fully finished with a separate 3-bedroom unit, perfect for a growing family or a potential rental opportunity. This level features a new kitchen, a generous family room, bathroom and 3 bedrooms. This is a move in ready home with a potential rental income. Don't delay, view today! Get comfort and convenience in a great location! (id:45785)
Property Details
| MLS® Number | 202505576 |
| Property Type | Single Family |
| Neigbourhood | Tam O'Shanter Ridge |
| Community Name | Dartmouth |
| Amenities Near By | Park, Playground, Public Transit, Place Of Worship |
| Community Features | Recreational Facilities, School Bus |
Building
| Bathroom Total | 2 |
| Bedrooms Above Ground | 3 |
| Bedrooms Below Ground | 3 |
| Bedrooms Total | 6 |
| Basement Type | Unknown |
| Constructed Date | 1973 |
| Construction Style Attachment | Detached |
| Exterior Finish | Brick, Wood Shingles |
| Flooring Type | Carpeted, Laminate, Linoleum, Vinyl |
| Foundation Type | Poured Concrete |
| Stories Total | 1 |
| Size Interior | 2,227 Ft2 |
| Total Finished Area | 2227 Sqft |
| Type | House |
| Utility Water | Municipal Water |
Land
| Acreage | No |
| Land Amenities | Park, Playground, Public Transit, Place Of Worship |
| Sewer | Municipal Sewage System |
| Size Irregular | 0.1419 |
| Size Total | 0.1419 Ac |
| Size Total Text | 0.1419 Ac |
Rooms
| Level | Type | Length | Width | Dimensions |
|---|---|---|---|---|
| Lower Level | Living Room | 16.5 x 11.9 | ||
| Lower Level | Primary Bedroom | 13.7 x 12.6 | ||
| Lower Level | Bedroom | 12.6 x 12.6-Jog | ||
| Lower Level | Bath (# Pieces 1-6) | 3pc | ||
| Lower Level | Bedroom | 10.7 x 11.9 | ||
| Lower Level | Eat In Kitchen | 15x12.6-Jog | ||
| Main Level | Living Room | 17.0 x 13.2 | ||
| Main Level | Dining Room | 9.9 x 10.11 | ||
| Main Level | Kitchen | 9.4 x 10.11 | ||
| Main Level | Primary Bedroom | 10.8 x 12.9 | ||
| Main Level | Bedroom | 11.7 x 8.7+J | ||
| Main Level | Bath (# Pieces 1-6) | 4pc | ||
| Main Level | Bedroom | 10.8 x 11.4-J |
https://www.realtor.ca/real-estate/28062330/10-delmac-court-dartmouth-dartmouth
Contact Us
Contact us for more information

Pavneet Kohli
https://www.instagram.com/realtorpavneetsingh/
397 Bedford Hwy
Halifax, Nova Scotia B3M 2L3




































