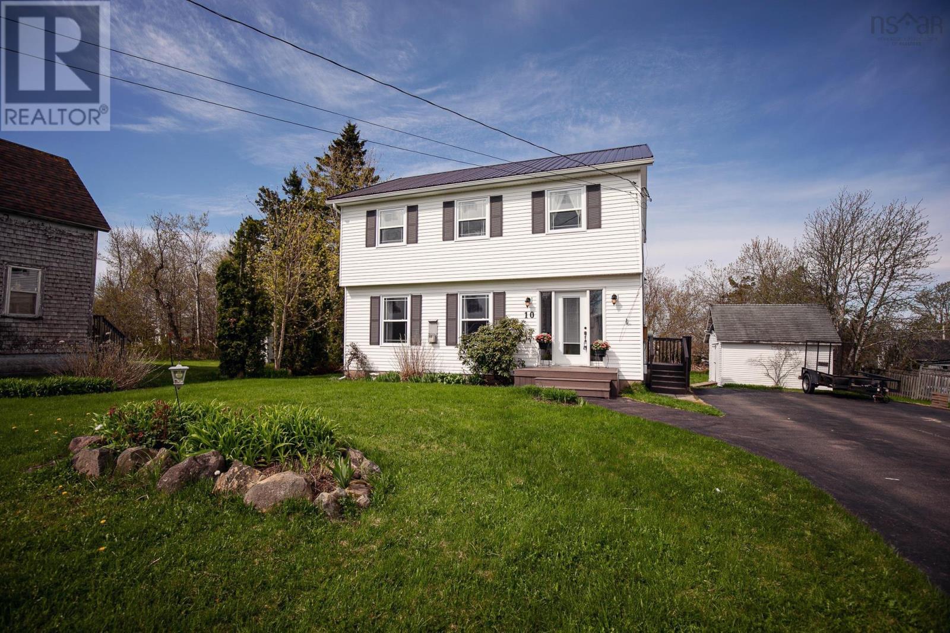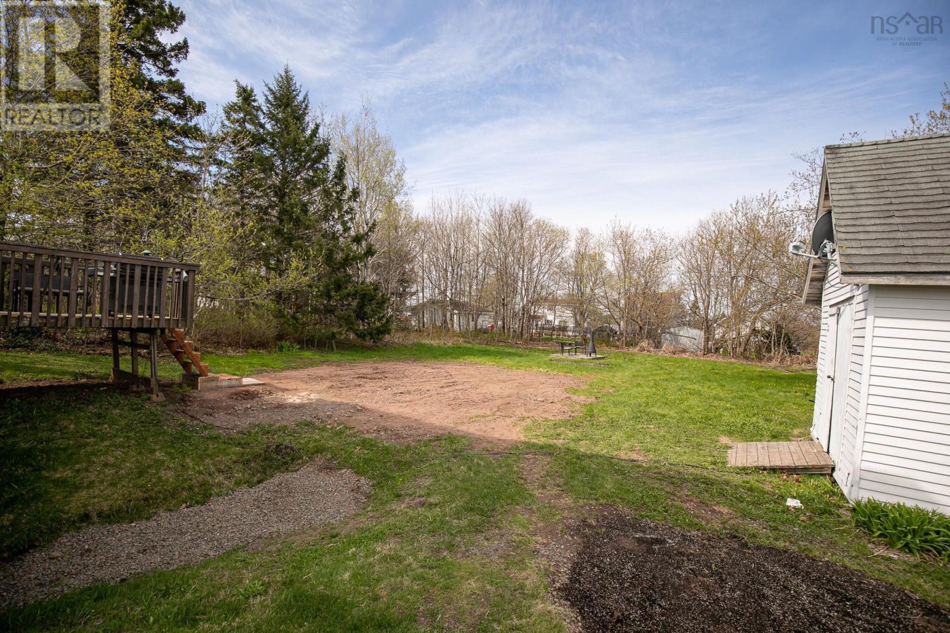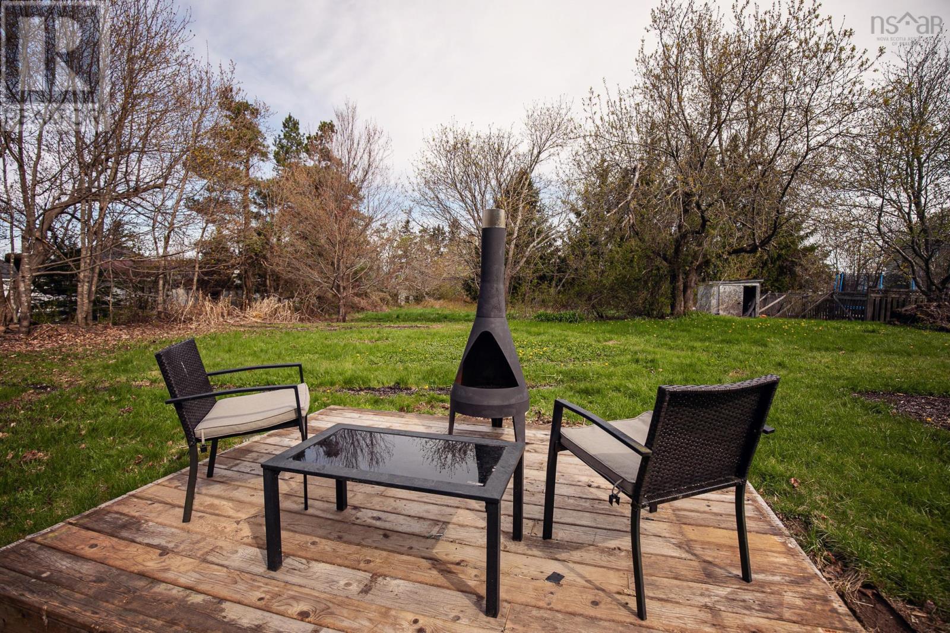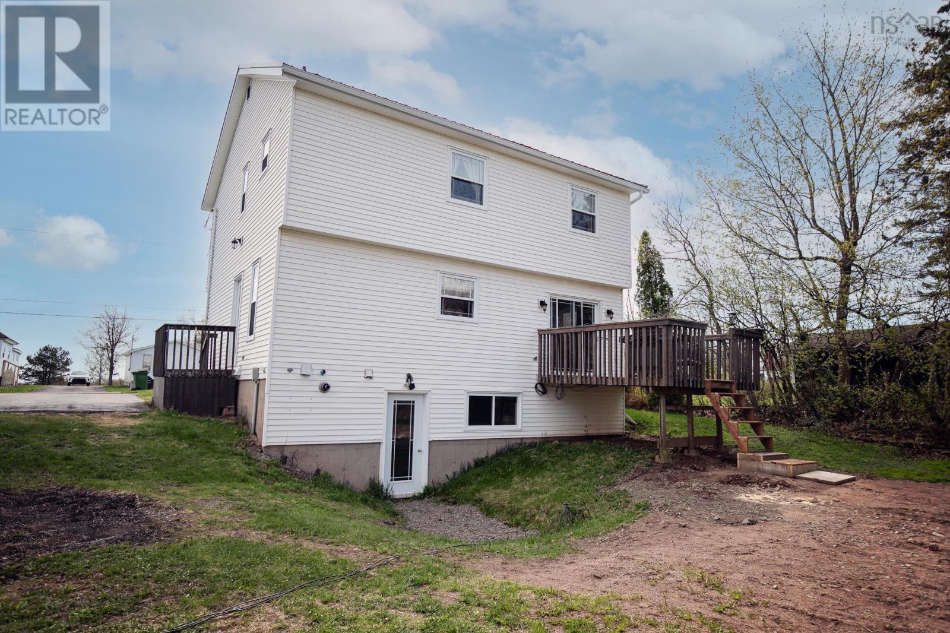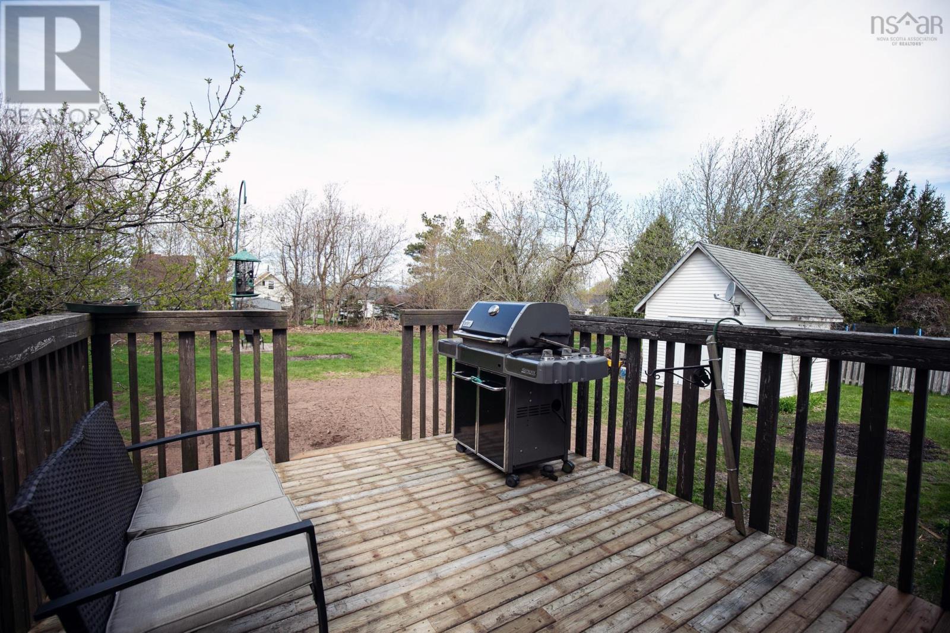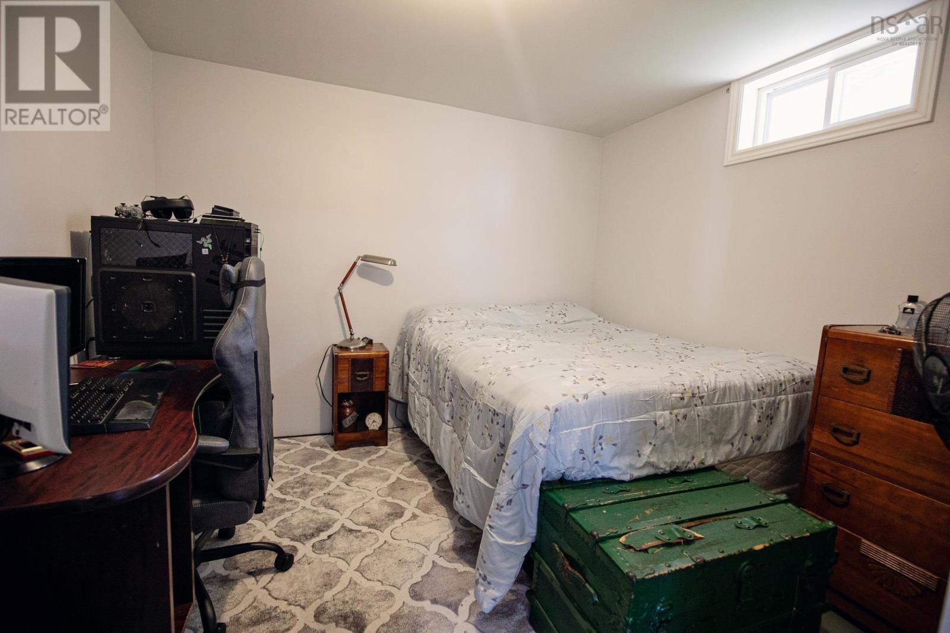10 Grey Street Springhill, Nova Scotia B0M 1X0
$269,900
EXTREMELY EFFICIENT two story home located in the heart of Springhill NS. The main floor offers open entryway, living room, kitchen, separate dining room with patio doors to your back yard, good size laundry and bathroom and back family entrance, upstairs you will find four good size bedrooms and a updated full bath. Your walk out lower level offers ample storage spaces, and office currently used as a bedroom, family room and plumbing for a 3rd bathroom if one wished. Outside you will find a large lovely country backyard setting, paved driveway and large shed with power! Updates include new roof, updated electrical, ETS heating system, updated kitchen, painted throughout, flooring, some updated plumbing and updated doors/windows! Great family home! (id:45785)
Property Details
| MLS® Number | 202511023 |
| Property Type | Single Family |
| Community Name | Springhill |
| Amenities Near By | Golf Course, Park, Playground, Shopping, Place Of Worship, Beach |
Building
| Bathroom Total | 2 |
| Bedrooms Above Ground | 4 |
| Bedrooms Total | 4 |
| Basement Development | Partially Finished |
| Basement Type | Full (partially Finished) |
| Construction Style Attachment | Detached |
| Exterior Finish | Vinyl |
| Flooring Type | Carpeted, Concrete, Hardwood, Tile |
| Foundation Type | Poured Concrete |
| Half Bath Total | 1 |
| Stories Total | 2 |
| Size Interior | 1,500 Ft2 |
| Total Finished Area | 1500 Sqft |
| Type | House |
| Utility Water | Municipal Water |
Land
| Acreage | No |
| Land Amenities | Golf Course, Park, Playground, Shopping, Place Of Worship, Beach |
| Landscape Features | Landscaped |
| Sewer | Municipal Sewage System |
| Size Irregular | 0.3857 |
| Size Total | 0.3857 Ac |
| Size Total Text | 0.3857 Ac |
Rooms
| Level | Type | Length | Width | Dimensions |
|---|---|---|---|---|
| Second Level | Bath (# Pieces 1-6) | 7.1x7.2 | ||
| Second Level | Bedroom | 8.4x11.5 | ||
| Second Level | Bedroom | 10.5x11.10 | ||
| Second Level | Bedroom | 10.5x11.1 | ||
| Second Level | Primary Bedroom | 11.5x14.5 | ||
| Basement | Recreational, Games Room | 12.2x24.9 | ||
| Basement | Den | 9.1x10 | ||
| Basement | Utility Room | 7x9 | ||
| Main Level | Foyer | 8.11x6.3 | ||
| Main Level | Living Room | 19.9x12.3 | ||
| Main Level | Dining Nook | 12.2x11.6 | ||
| Main Level | Kitchen | 12.1x11.6 | ||
| Main Level | Bath (# Pieces 1-6) | /Laundry .2x5.9 |
https://www.realtor.ca/real-estate/28314698/10-grey-street-springhill-springhill
Contact Us
Contact us for more information

Lacey Fisher
(902) 660-3310
www.laceyfisher.ca/
https://www.instagram.com/
https://www.youtube.com/channel/UC0GG2ZzMkrSwlIIs6vg_E0w
141-T Victoria Street East
Amherst, Nova Scotia B4H 1X9

