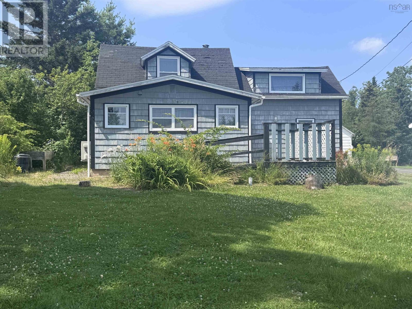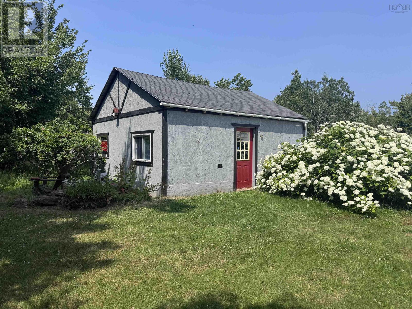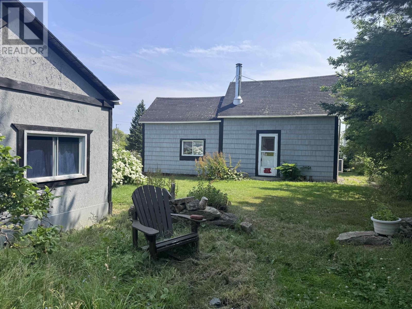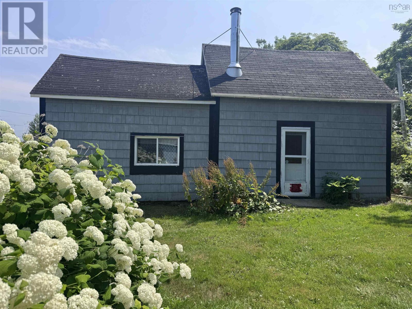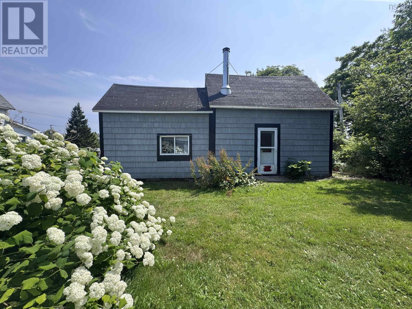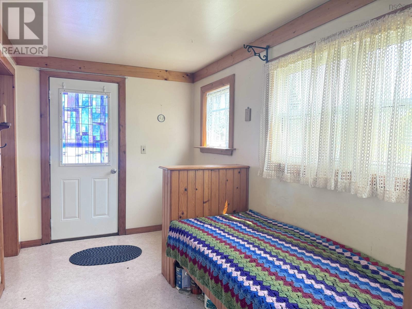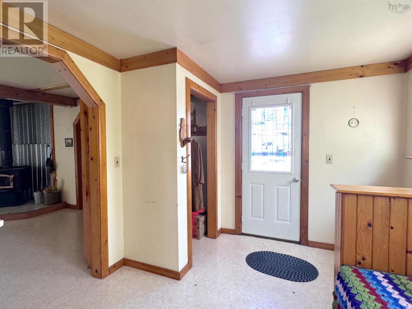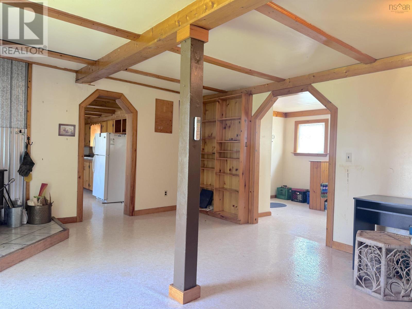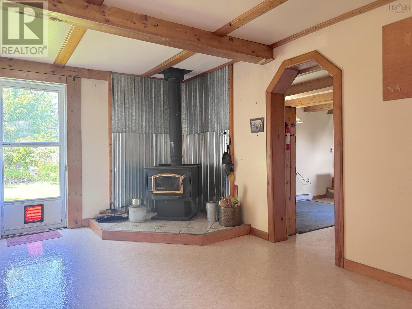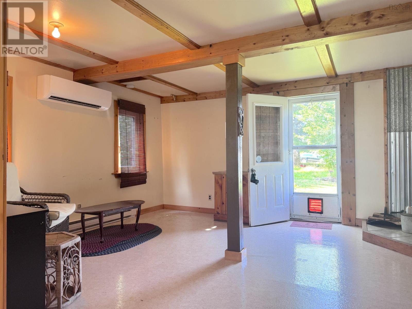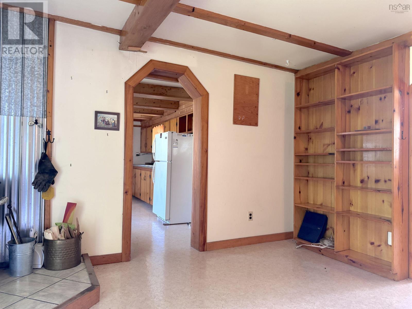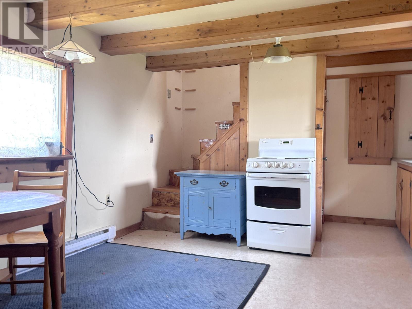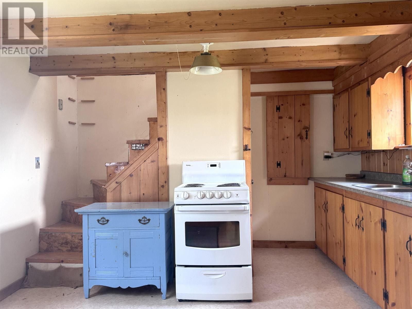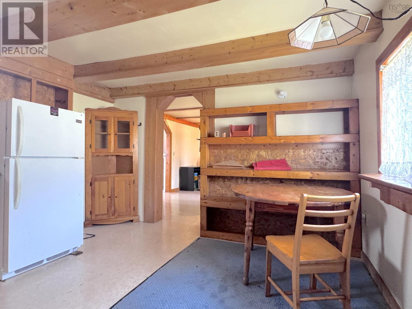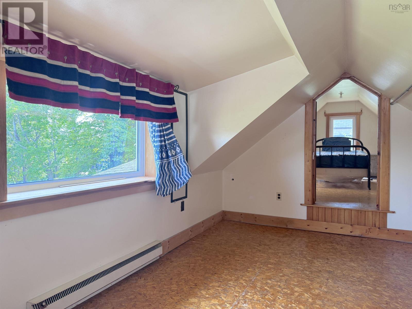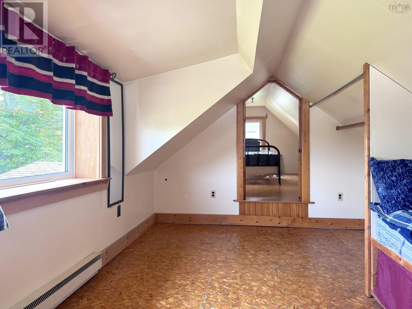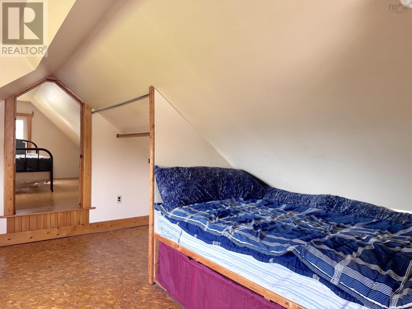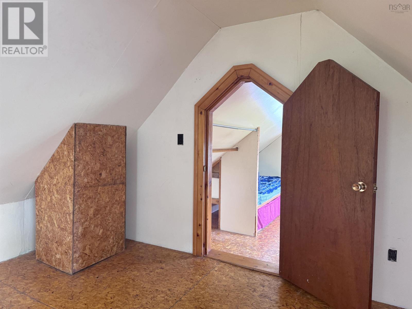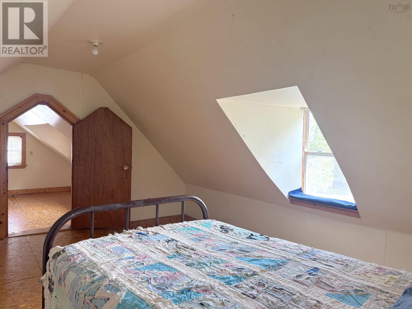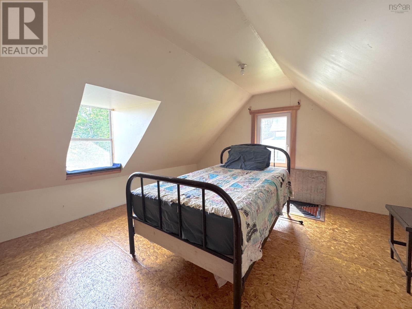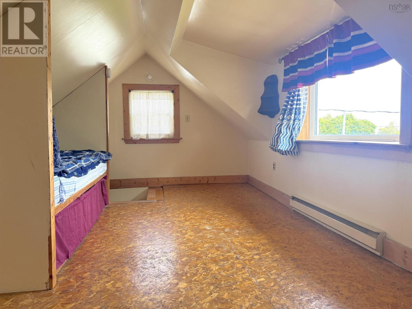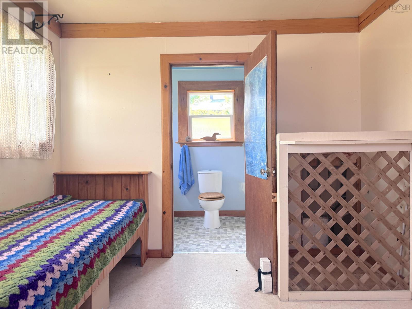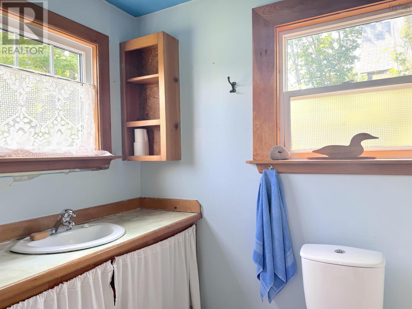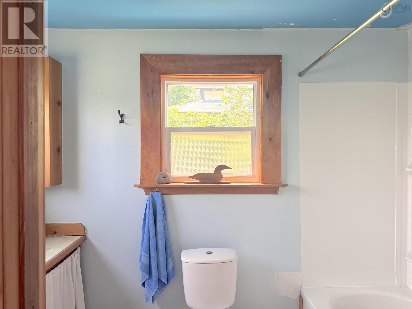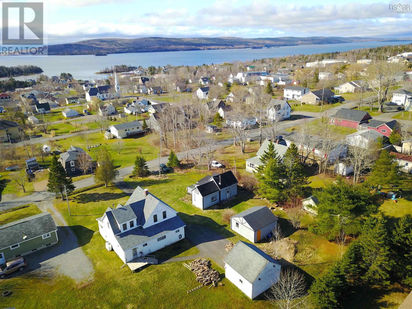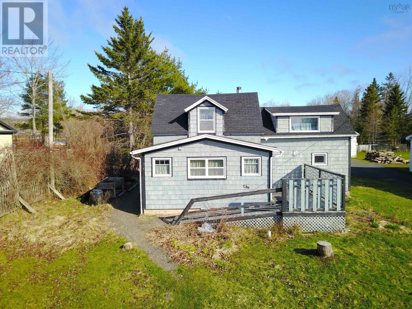10 High Street Baddeck, Nova Scotia B0E 1B0
$165,000
Located on a quite residential street, in the Village of Baddeck, this charming older home is seeking a new resident to call it their own! Sitting back from the road and situated on a large village lot, the home provides an affordable space with opportunity to invest and renovate. While in need of shingles on the roof, there are newer vinyl windows throughout and a spacious open layout on the main level. Entering in to the front foyer, light is dispersed to create a welcoming sun room and entrance. From here, enter the living room, with open space focused around the corner wood stove. Heated primarily by electric baseboards, the heat pump provides efficient heating and cooling in this open space for the entire home. The kitchen and dining area is spacious with stairs from here to the upper level. Upstairs you will find one or two bedrooms, however you wish to design them. Maybe one large walk-through sitting area off of the bedroom or an area for a single or double bed as you walk through to the main bedroom area. Outside of the home is a large storage shed at the back, private space in the backyard and a front sitting area on the deck, with ramp access. Water views can be realized from this property!! Being situated on one of the higher streets in the Village. This home and property is ideal for someone who is looking for an investment in the Village. Ready for possession in late October, you can be in before winter & cozied up to the wood stove for Christmas. (id:45785)
Property Details
| MLS® Number | 202520155 |
| Property Type | Single Family |
| Community Name | Baddeck |
| Amenities Near By | Golf Course, Park, Playground, Shopping, Place Of Worship, Beach |
| Community Features | School Bus |
| Features | Level |
| Structure | Shed |
| View Type | Lake View, View Of Water |
Building
| Bathroom Total | 1 |
| Bedrooms Above Ground | 1 |
| Bedrooms Total | 1 |
| Appliances | Stove, Refrigerator |
| Basement Type | Crawl Space |
| Construction Style Attachment | Detached |
| Cooling Type | Heat Pump |
| Exterior Finish | Wood Shingles |
| Flooring Type | Wood, Other |
| Foundation Type | Poured Concrete, Stone |
| Stories Total | 2 |
| Size Interior | 1,237 Ft2 |
| Total Finished Area | 1237 Sqft |
| Type | House |
| Utility Water | Municipal Water |
Parking
| Gravel |
Land
| Acreage | No |
| Land Amenities | Golf Course, Park, Playground, Shopping, Place Of Worship, Beach |
| Landscape Features | Partially Landscaped |
| Sewer | Municipal Sewage System |
| Size Irregular | 0.3842 |
| Size Total | 0.3842 Ac |
| Size Total Text | 0.3842 Ac |
Rooms
| Level | Type | Length | Width | Dimensions |
|---|---|---|---|---|
| Second Level | Bedroom | 17.3x13.9 | ||
| Second Level | Bedroom | 15.8x11.3 | ||
| Main Level | Kitchen | 11.6x12.5 | ||
| Main Level | Living Room | 17.2x14 | ||
| Main Level | Foyer | 12.2x7.2 | ||
| Main Level | Bath (# Pieces 1-6) | 9.58x5 |
https://www.realtor.ca/real-estate/28712722/10-high-street-baddeck-baddeck
Contact Us
Contact us for more information
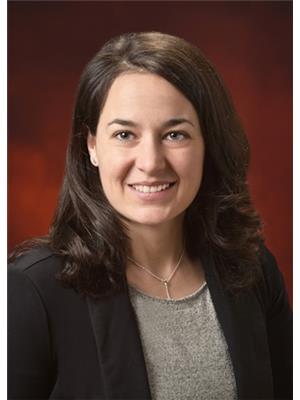
Jenessa Macinnis
https://www.jenessamacinnis.com/
602 George Street
Sydney, Nova Scotia B1P 1K9

