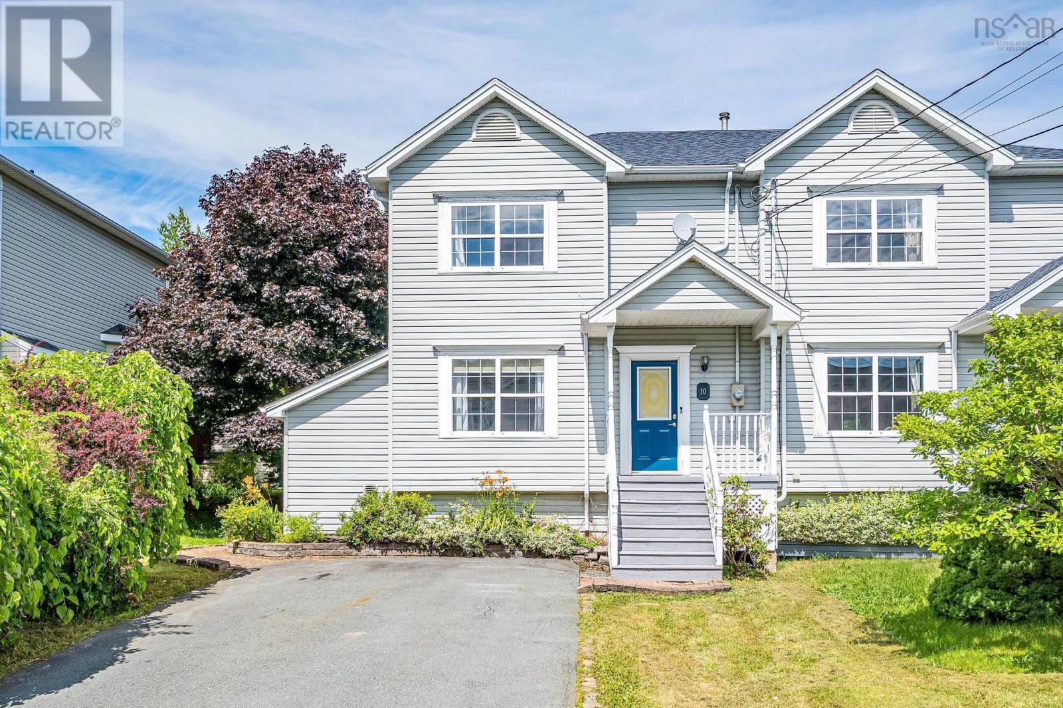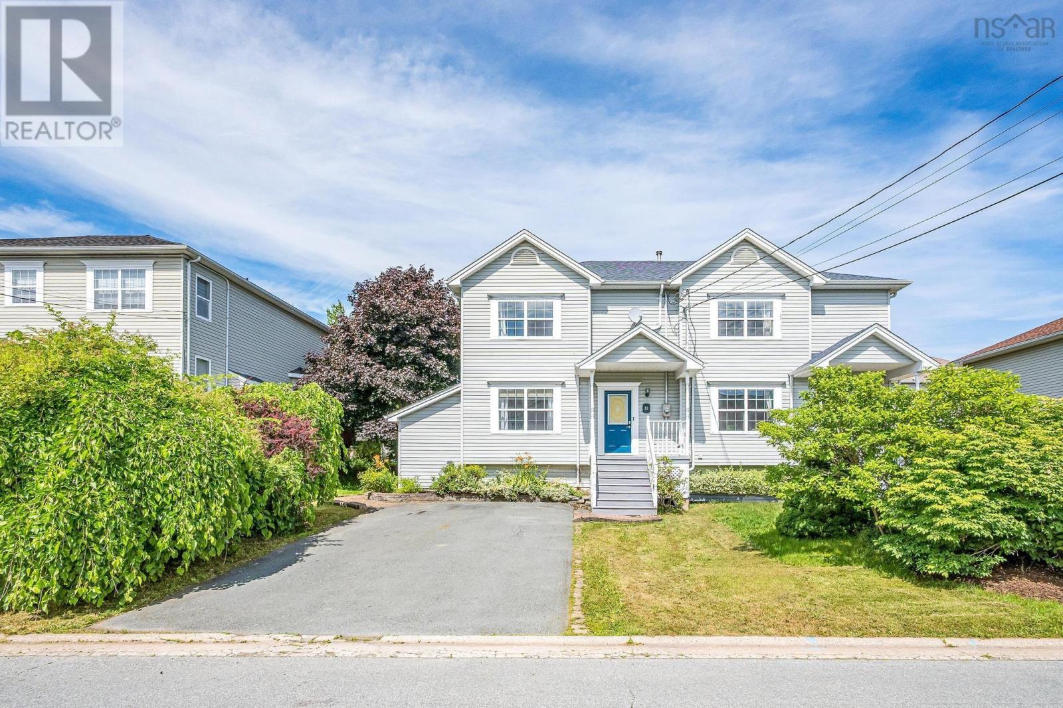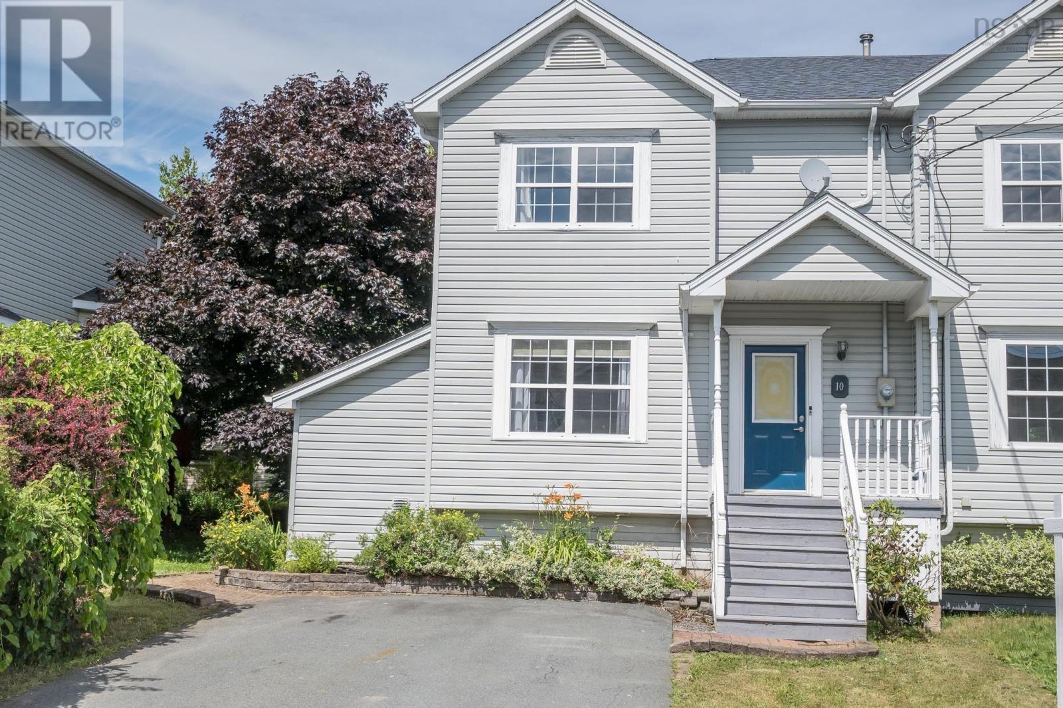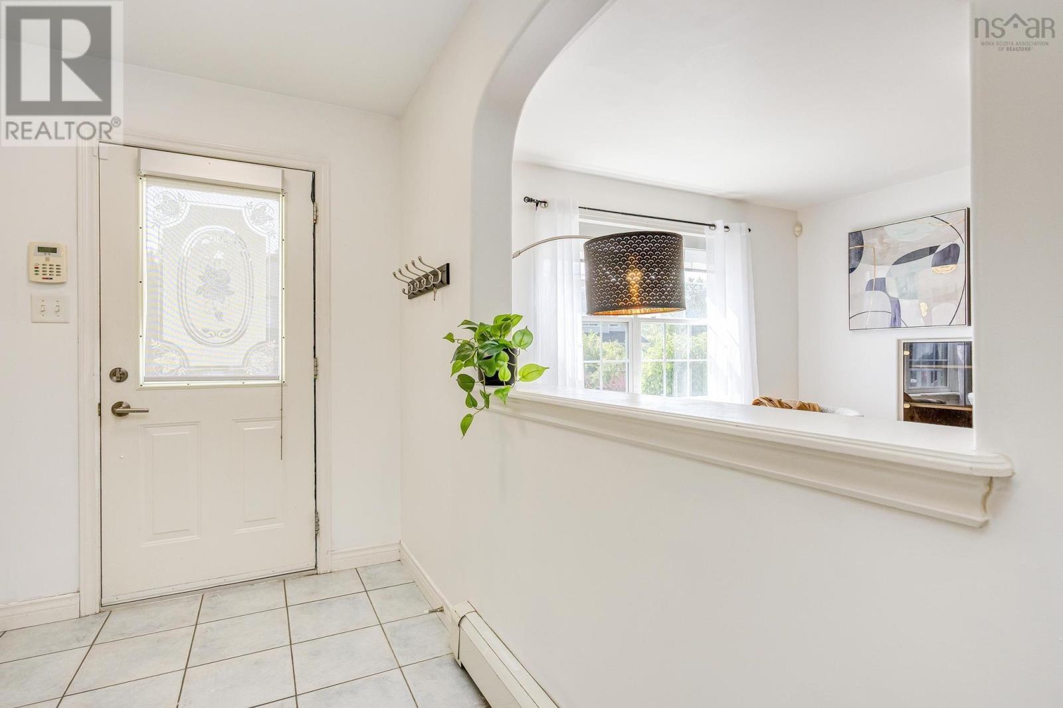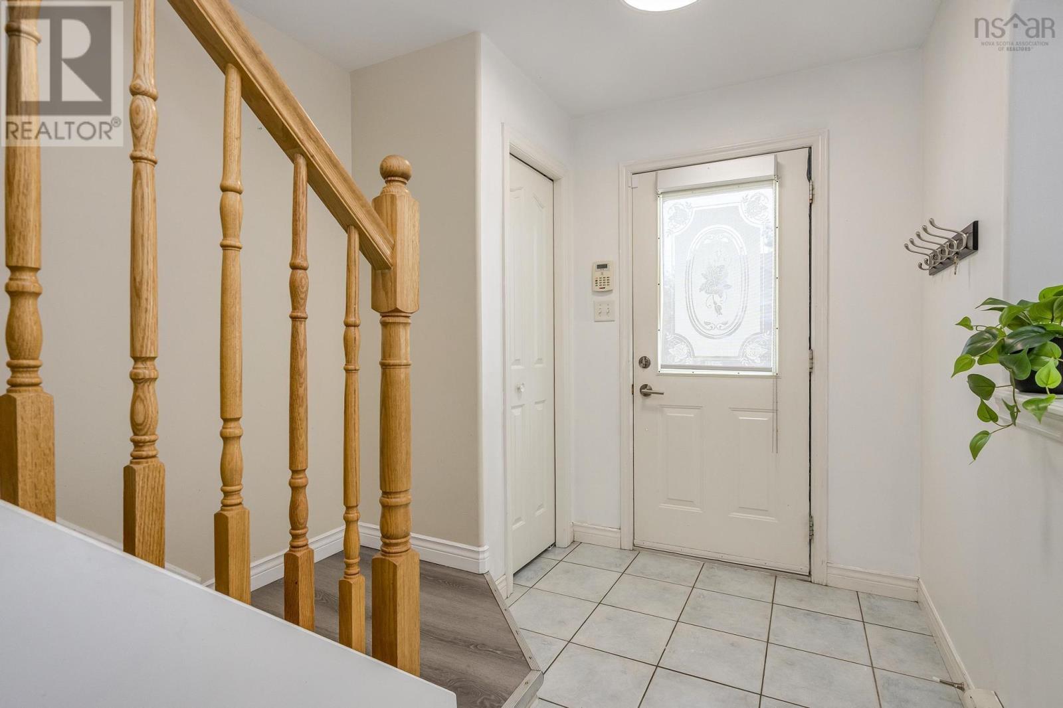10 Jon Jacques Court Bedford, Nova Scotia B4A 4H1
$499,000
Well-maintained semi-detached home on a quiet cul-de-sac in a sought-after neighborhood. Zoned for top-rated schools from elementary to high school, with a renowned French high school nearby. Walking distance to major shopping centers, restaurants, and amenities. Enjoy swimming and kayaking at nearby Paper Mill Lake in the summer. Features 3-bedroom, 1 full bath, 2 half baths, and a large deck-perfect for outdoor entertaining. Functional layout with a walk-up basement and side entrancegreat potential for extended family. Recent updates include new upstairs flooring (2022), fresh paint, and new light fixtures (2025). Move-in ready and ideal for families! (id:45785)
Property Details
| MLS® Number | 202517185 |
| Property Type | Single Family |
| Neigbourhood | West Bedford |
| Community Name | Bedford |
| Amenities Near By | Park, Playground, Public Transit, Shopping |
| Community Features | Recreational Facilities, School Bus |
Building
| Bathroom Total | 3 |
| Bedrooms Above Ground | 3 |
| Bedrooms Total | 3 |
| Appliances | Stove, Dishwasher, Dryer, Washer, Refrigerator |
| Constructed Date | 2000 |
| Construction Style Attachment | Semi-detached |
| Exterior Finish | Vinyl |
| Fireplace Present | Yes |
| Flooring Type | Hardwood, Laminate, Tile |
| Foundation Type | Poured Concrete |
| Half Bath Total | 2 |
| Stories Total | 2 |
| Size Interior | 1,960 Ft2 |
| Total Finished Area | 1960 Sqft |
| Type | House |
| Utility Water | Municipal Water |
Parking
| Paved Yard |
Land
| Acreage | No |
| Land Amenities | Park, Playground, Public Transit, Shopping |
| Landscape Features | Landscaped |
| Sewer | Municipal Sewage System |
| Size Irregular | 0.0693 |
| Size Total | 0.0693 Ac |
| Size Total Text | 0.0693 Ac |
Rooms
| Level | Type | Length | Width | Dimensions |
|---|---|---|---|---|
| Second Level | Primary Bedroom | 15.9 x 12.6 | ||
| Second Level | Bedroom | 13.8 x 9.3 | ||
| Second Level | Bedroom | 12.6 x 10.3 | ||
| Second Level | Bath (# Pieces 1-6) | 4 Piece | ||
| Basement | Recreational, Games Room | 19.8 x 15.1 | ||
| Basement | Bath (# Pieces 1-6) | 2 Piece | ||
| Basement | Laundry Room | 11 x 10.1 | ||
| Main Level | Living Room | 21.7 x 11.9 | ||
| Main Level | Kitchen | 21 x 14 | ||
| Main Level | Dining Room | TBA | ||
| Main Level | Bath (# Pieces 1-6) | 2 Piece |
https://www.realtor.ca/real-estate/28586466/10-jon-jacques-court-bedford-bedford
Contact Us
Contact us for more information

Jessica Lin
84 Chain Lake Drive
Beechville, Nova Scotia B3S 1A2

