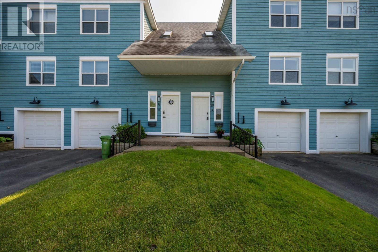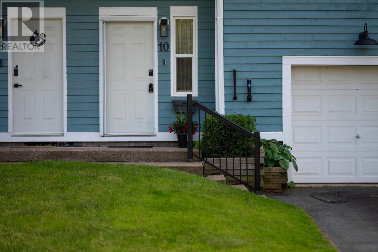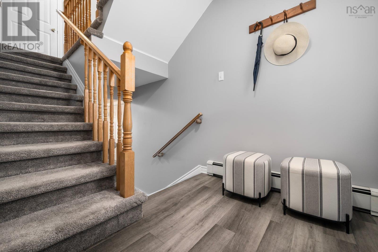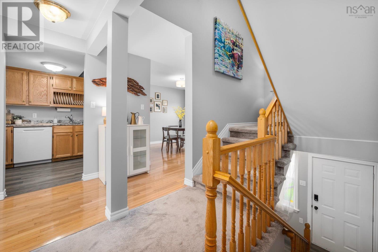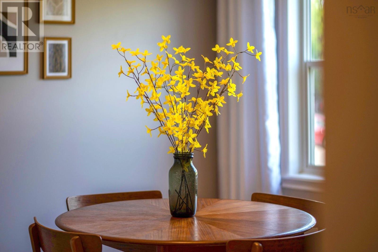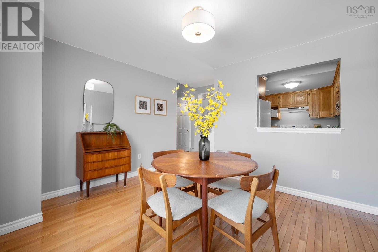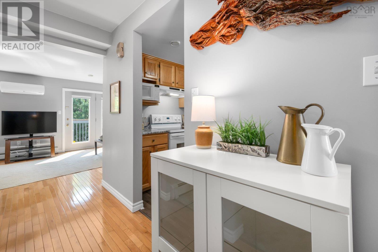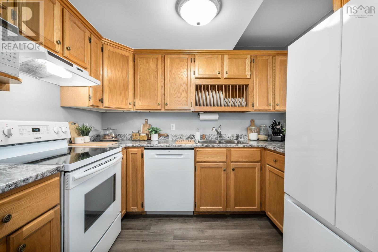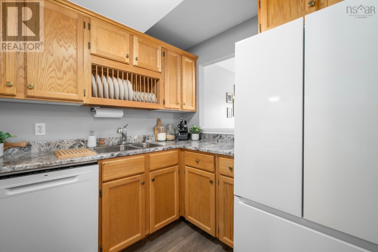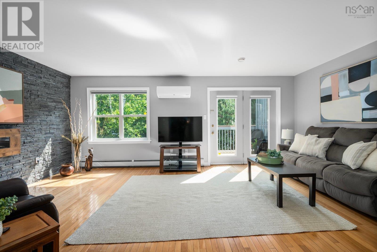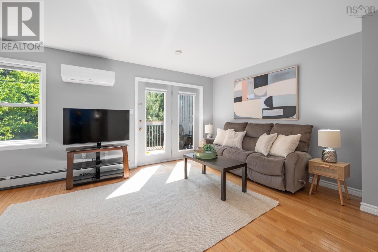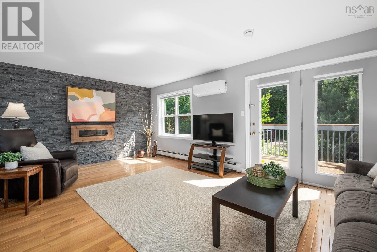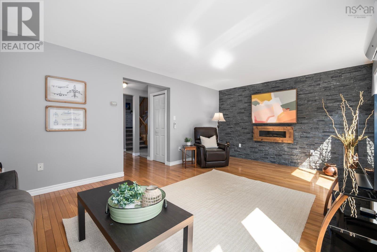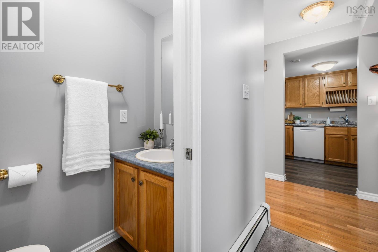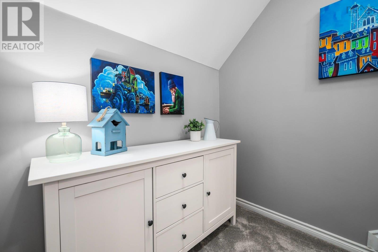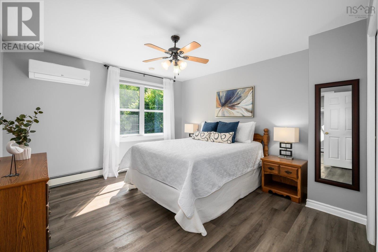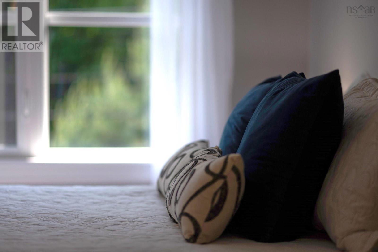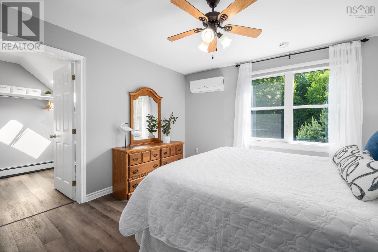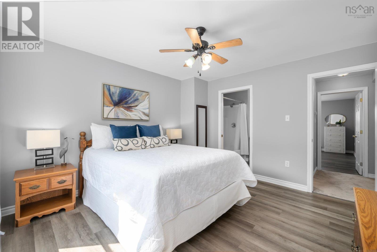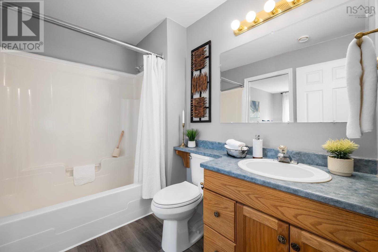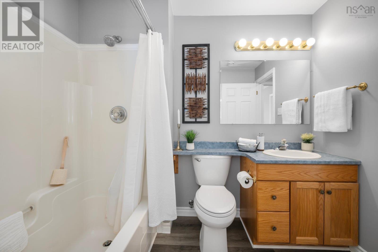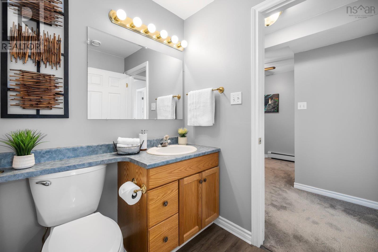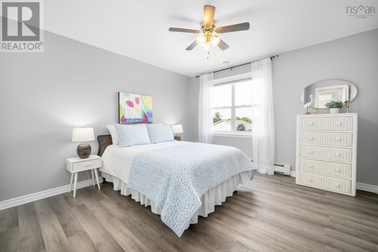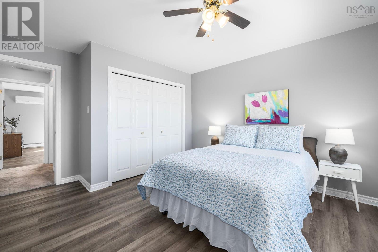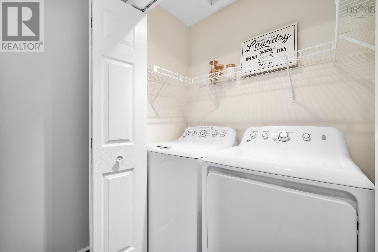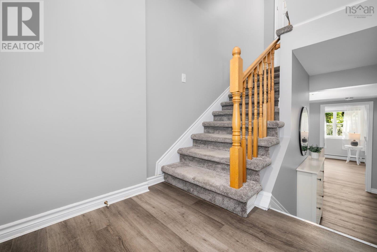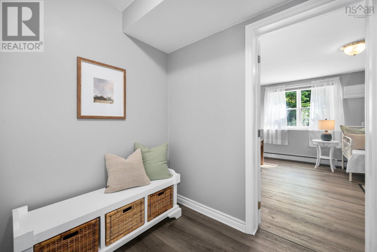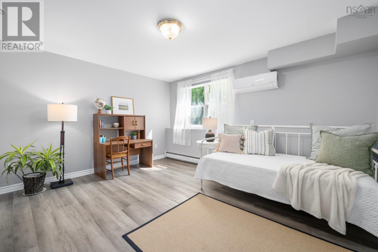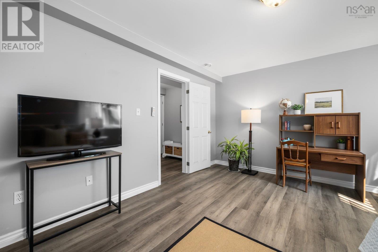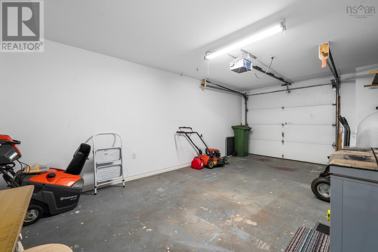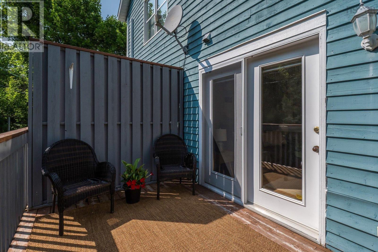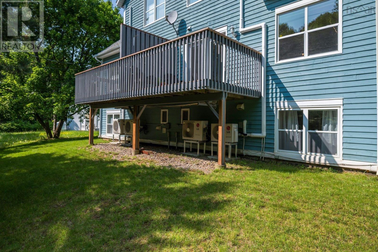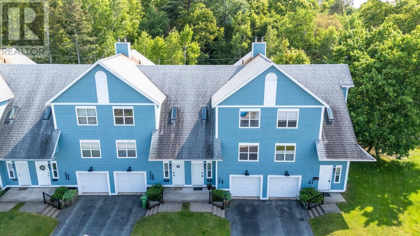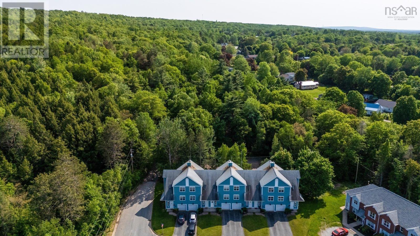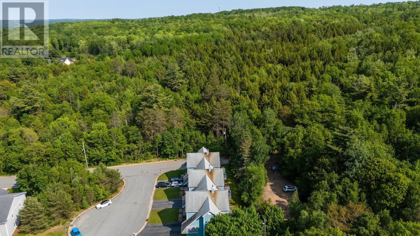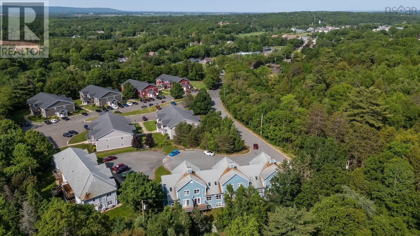10 Kadray Court Kentville, Nova Scotia B4N 5K2
$325,000Maintenance,
$323.88 Monthly
Maintenance,
$323.88 MonthlyThis meticulously maintained 3-bedroom, 1.5-bathroom condominium, built in 2000, offers convenience at its best in Kentville. With 1,590 sq. ft of living space spread across three levels, this property provides the ambiance of a full-sized home. The built-in single car garage and ample storage space add to its strengths. Situated in close proximity to trails, amenities, parks, schools, Valley Regional Hospital, and various churches, this home is ideally located. Each level is equipped with a heat and cooling pump, ensuring comfort year-round without the need for oil since December 2023. The deck offers a serene retreat to enjoy the sights and sounds of nature, with The Gorge Park right behind the property and the Harvest Trail system just a short walk away. This condominium offers a complete and easy lifestyle in a relaxing space. The condominium fees cover all exterior maintenance, including structure insurance and management, although driveway shoveling remains the homeowner's responsibility. (id:45785)
Property Details
| MLS® Number | 202514339 |
| Property Type | Single Family |
| Community Name | Kentville |
| Amenities Near By | Golf Course, Park, Playground, Public Transit, Shopping, Place Of Worship |
| Community Features | Recreational Facilities, School Bus |
Building
| Bathroom Total | 2 |
| Bedrooms Above Ground | 2 |
| Bedrooms Below Ground | 1 |
| Bedrooms Total | 3 |
| Appliances | Stove, Dishwasher, Dryer, Washer, Refrigerator |
| Architectural Style | 3 Level |
| Constructed Date | 2000 |
| Cooling Type | Wall Unit, Heat Pump |
| Exterior Finish | Wood Siding |
| Fireplace Present | Yes |
| Flooring Type | Carpeted, Hardwood, Vinyl Plank |
| Foundation Type | Poured Concrete |
| Half Bath Total | 1 |
| Stories Total | 2 |
| Size Interior | 1,590 Ft2 |
| Total Finished Area | 1590 Sqft |
| Type | Row / Townhouse |
| Utility Water | Municipal Water |
Parking
| Garage | |
| Attached Garage |
Land
| Acreage | No |
| Land Amenities | Golf Course, Park, Playground, Public Transit, Shopping, Place Of Worship |
| Landscape Features | Landscaped |
| Sewer | Municipal Sewage System |
Rooms
| Level | Type | Length | Width | Dimensions |
|---|---|---|---|---|
| Second Level | Bedroom | 12 x 14.8 | ||
| Second Level | Bath (# Pieces 1-6) | 8.5 x 6 | ||
| Second Level | Primary Bedroom | 12.1 x 12.9 | ||
| Second Level | Storage | 7.4 x 7.1 walk in closet | ||
| Second Level | Laundry Room | 5.6 x 2.7 | ||
| Lower Level | Bedroom | 14.1 x 12.6 | ||
| Main Level | Foyer | 6.10 x 4.10 | ||
| Main Level | Dining Room | 12 x 11 | ||
| Main Level | Kitchen | 7.6 x 9.8 | ||
| Main Level | Bath (# Pieces 1-6) | 5.7 x 2.10 | ||
| Main Level | Living Room | 19.8 x 12.5 |
https://www.realtor.ca/real-estate/28456257/10-kadray-court-kentville-kentville
Contact Us
Contact us for more information

Kathy Whitewood
www.novascotiavalley.com/
https://www.instagram.com/kathrynwhitewood/?next=%2F
8999 Commercial Street
New Minas, Nova Scotia B4N 3E3


