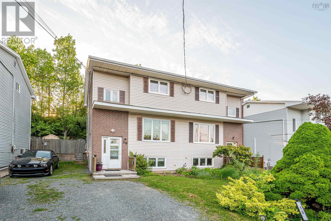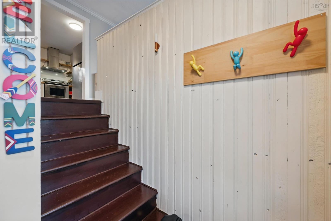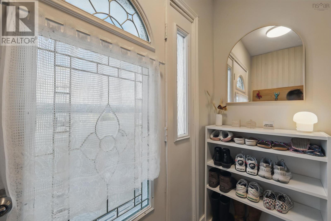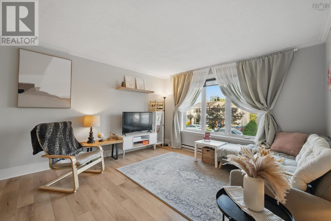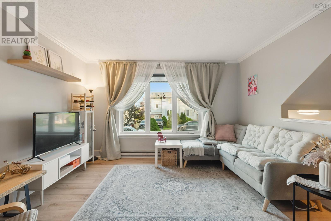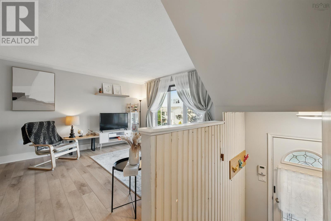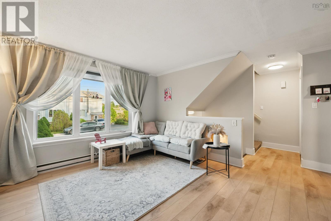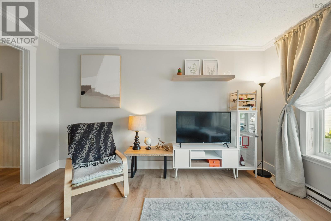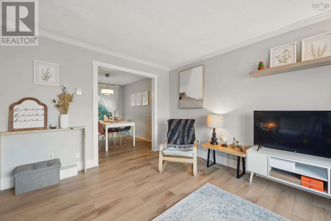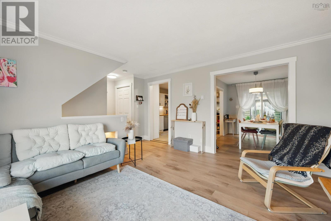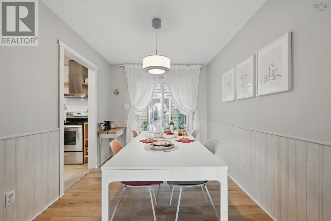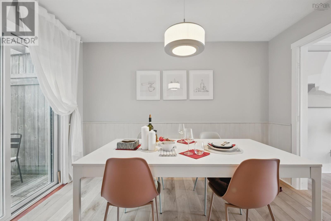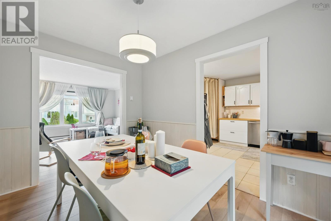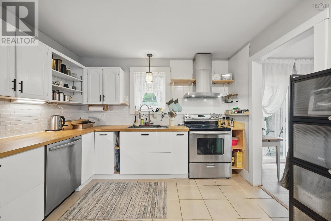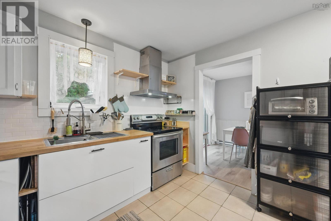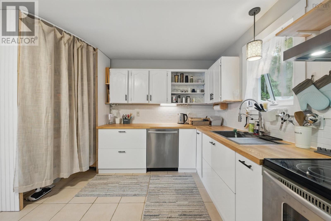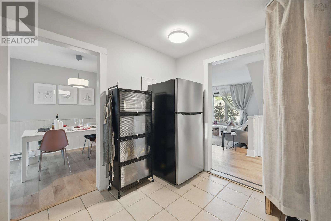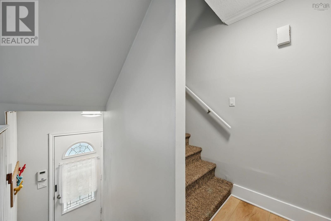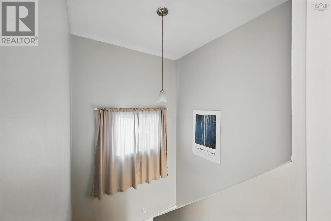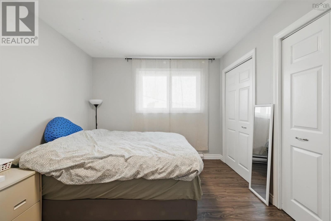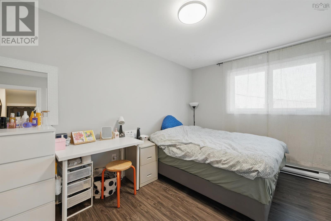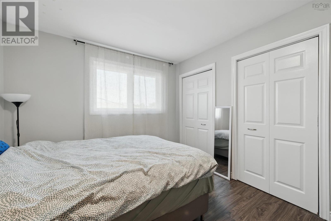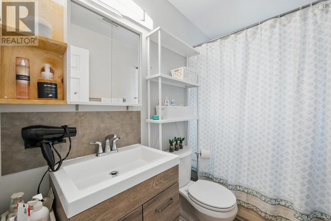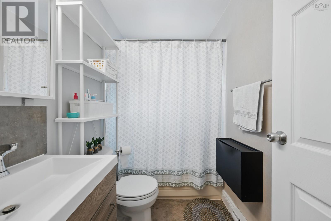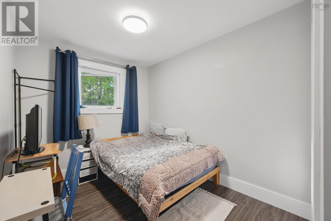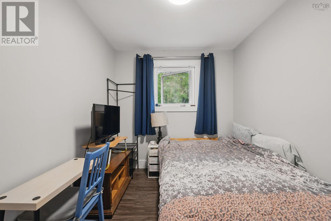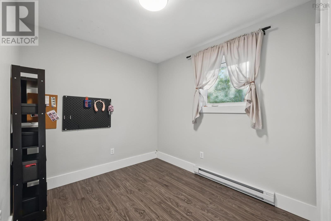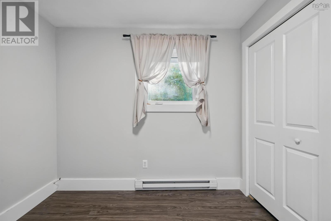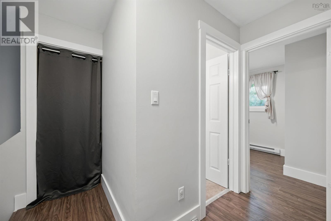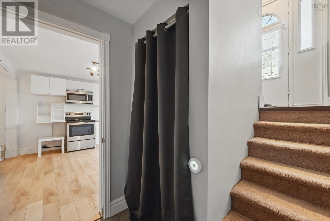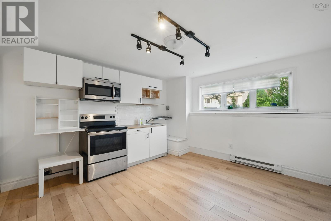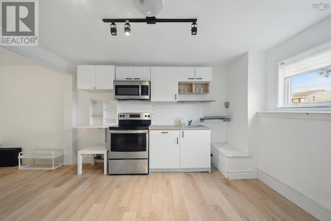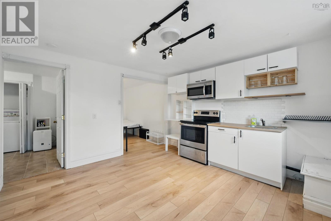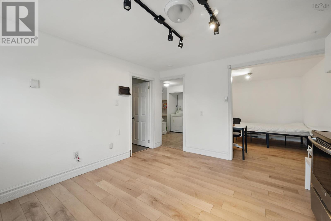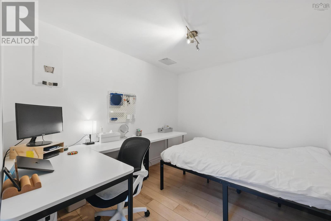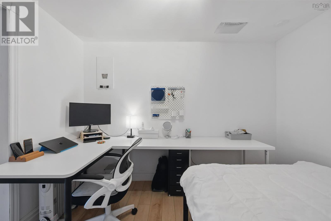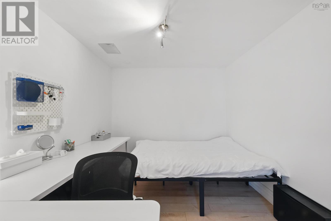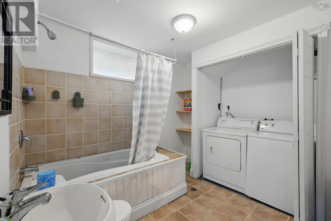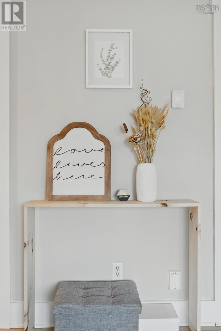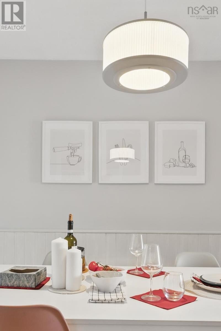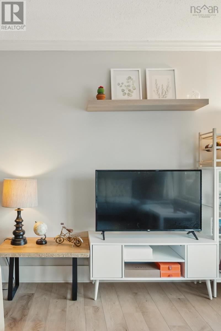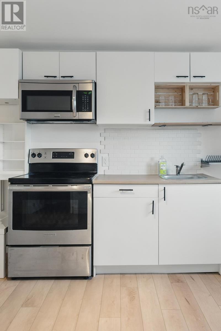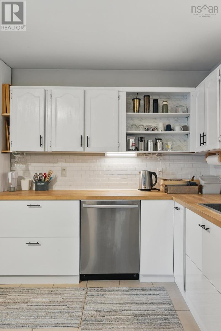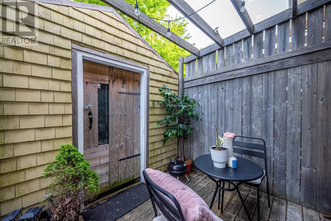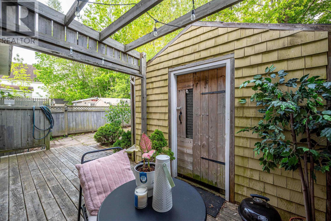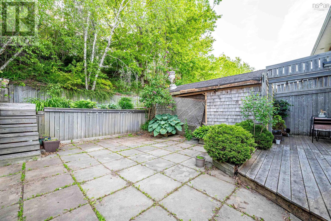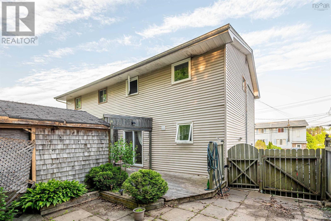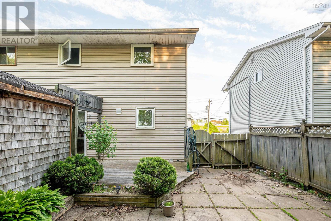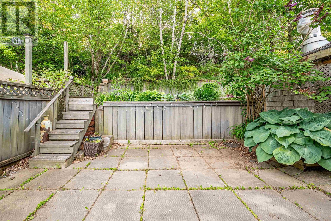10 Lindsay Court Lower Sackville, Nova Scotia B4E 2J9
$399,900
This charming semi-detached home is a perfect opportunity for first-time buyers or savvy investors alike. Ideally located within walking distance of the Sackville Public Transit Station and just minutes from grocery stores, banks, shopping, and quick highway access, this home delivers both convenience and comfort. Offering three fully finished levels, the main floor features a bright and welcoming living room, a spacious dining area, and a large kitchenideal for family living and entertaining. Upstairs, you'll find three well-proportioned bedrooms and a full bathroom, while the lower level includes a generous rec room and a handy kitchenetteperfect for extended family, guests, or rental potential. Outside, enjoy a fully fenced backyard oasis with a large concrete patio and a roomy outdoor storage shedideal for summer gatherings or quiet evenings under the stars. (id:45785)
Property Details
| MLS® Number | 202514073 |
| Property Type | Single Family |
| Community Name | Lower Sackville |
| Amenities Near By | Shopping, Place Of Worship |
| Community Features | School Bus |
| Features | Level |
Building
| Bathroom Total | 2 |
| Bedrooms Above Ground | 3 |
| Bedrooms Total | 3 |
| Appliances | Stove, Dishwasher, Dryer, Washer, Refrigerator |
| Basement Development | Finished |
| Basement Type | Full (finished) |
| Constructed Date | 1989 |
| Construction Style Attachment | Semi-detached |
| Exterior Finish | Brick, Vinyl |
| Flooring Type | Hardwood, Laminate |
| Foundation Type | Poured Concrete |
| Stories Total | 2 |
| Size Interior | 1,561 Ft2 |
| Total Finished Area | 1561 Sqft |
| Type | House |
| Utility Water | Municipal Water |
Parking
| Gravel |
Land
| Acreage | No |
| Land Amenities | Shopping, Place Of Worship |
| Sewer | Municipal Sewage System |
| Size Irregular | 0.0689 |
| Size Total | 0.0689 Ac |
| Size Total Text | 0.0689 Ac |
Rooms
| Level | Type | Length | Width | Dimensions |
|---|---|---|---|---|
| Second Level | Primary Bedroom | 10.2x13.3 | ||
| Second Level | Bedroom | 8x12.4 | ||
| Second Level | Bedroom | 11.5x7.11 | ||
| Second Level | Bath (# Pieces 1-6) | 8x4.11 | ||
| Basement | Recreational, Games Room | 12.5x13.1 | ||
| Basement | Bedroom | 9.1x10.7 | ||
| Basement | Laundry / Bath | 9.11x10.3 | ||
| Main Level | Living Room | 12.3x13.1 | ||
| Main Level | Dining Room | 8.6x11.9 | ||
| Main Level | Kitchen | 11.1x11.9 |
https://www.realtor.ca/real-estate/28443516/10-lindsay-court-lower-sackville-lower-sackville
Contact Us
Contact us for more information

Yasser Khalaf
(902) 444-7483
www.remaxnova.com/
397 Bedford Hwy
Halifax, Nova Scotia B3M 2L3

