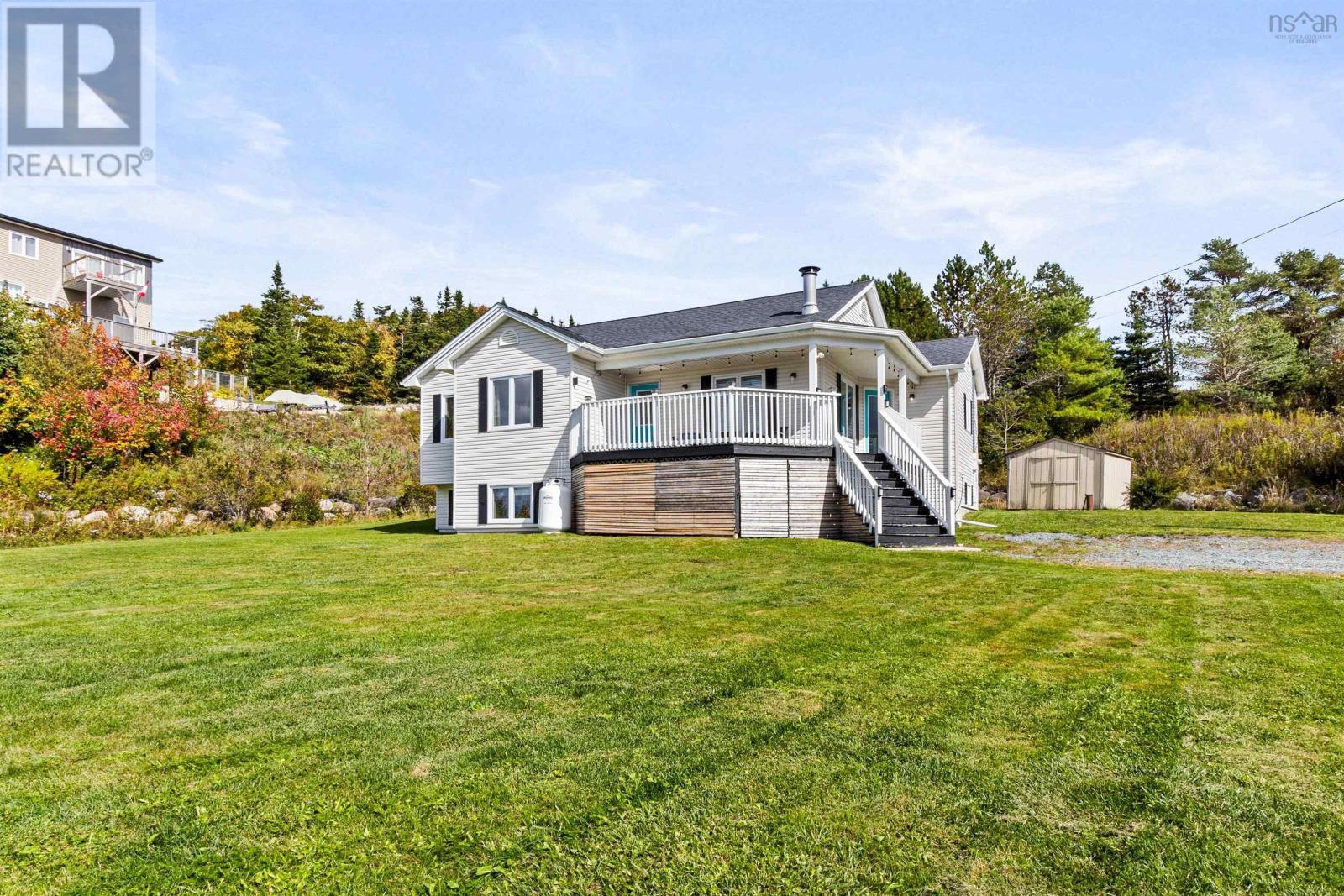10 Mystic Ridge Brookside, Nova Scotia B3T 1S9
$524,900
Welcome to 10 Mystic Ridge, Brookside! This beautifully maintained 5-bedroom, 2-bath raised bungalow is the perfect home in a family-friendly community. Youll love the curb appeal with its wrap-around porch and bright, open-concept layout. The spacious eat-in kitchen offers abundant cabinetry and a large island, while the primary suite features a walk-in closet and ensuite. Downstairs, enjoy brand-new flooring, fresh paint, a huge rec room, additional family space, and two large bedrooms. There is also a roughed in bathroom ready to be finished. A new ducted heat pump (2021) adds year-round comfort and efficiency. Ideally located just minutes from the supervised beach on Hatchet Lake, excellent schools, and community amenities, this home truly has it all. Book your viewing today!" (id:45785)
Open House
This property has open houses!
2:00 pm
Ends at:4:00 pm
1:00 pm
Ends at:4:00 pm
Property Details
| MLS® Number | 202524907 |
| Property Type | Single Family |
| Neigbourhood | Jarrett Heights |
| Community Name | Brookside |
Building
| Bathroom Total | 2 |
| Bedrooms Above Ground | 3 |
| Bedrooms Below Ground | 2 |
| Bedrooms Total | 5 |
| Age | 32 Years |
| Appliances | Stove, Dishwasher, Dryer, Washer, Refrigerator |
| Architectural Style | Bungalow |
| Construction Style Attachment | Detached |
| Cooling Type | Heat Pump |
| Exterior Finish | Vinyl |
| Flooring Type | Ceramic Tile, Hardwood, Laminate, Tile |
| Foundation Type | Poured Concrete |
| Stories Total | 1 |
| Size Interior | 2,520 Ft2 |
| Total Finished Area | 2520 Sqft |
| Type | House |
| Utility Water | Drilled Well |
Parking
| Gravel |
Land
| Acreage | No |
| Landscape Features | Landscaped, Partially Landscaped |
| Sewer | Septic System |
| Size Irregular | 0.7388 |
| Size Total | 0.7388 Ac |
| Size Total Text | 0.7388 Ac |
Rooms
| Level | Type | Length | Width | Dimensions |
|---|---|---|---|---|
| Basement | Bedroom | 14.4.. X 14.7. | ||
| Basement | Bedroom | 13.6.. X 11 | ||
| Basement | Laundry Room | 8.10.. X 17.2. | ||
| Basement | Den | 12.7.. X 11.6. | ||
| Basement | Recreational, Games Room | 16.2.. X 24.3. | ||
| Main Level | Dining Room | 9.11.. X 8.8. | ||
| Main Level | Kitchen | 16.5.. X 12.7. | ||
| Main Level | Living Room | 13.4.. X 13.5. | ||
| Main Level | Bath (# Pieces 1-6) | 6.10.. X 14.4. | ||
| Main Level | Primary Bedroom | 15.10.. X 13.8. | ||
| Main Level | Ensuite (# Pieces 2-6) | 5.4.. X 9.4. | ||
| Main Level | Other | Walk-in Closet 5.4.. X 9.4. | ||
| Main Level | Bedroom | 11.4.. X 8.9. | ||
| Main Level | Bedroom | 11.4.. X 11.2. | ||
| Main Level | Utility Room | 12.7.. X 14.2. | ||
| Main Level | Utility Room | 12.7.. X 14.2. |
https://www.realtor.ca/real-estate/28942525/10-mystic-ridge-brookside-brookside
Contact Us
Contact us for more information
Benjamin Green
https://www.facebook.com/benjamingreenrealestate
233 Bedford Hwy
Halifax, Nova Scotia B3M 2J9




































