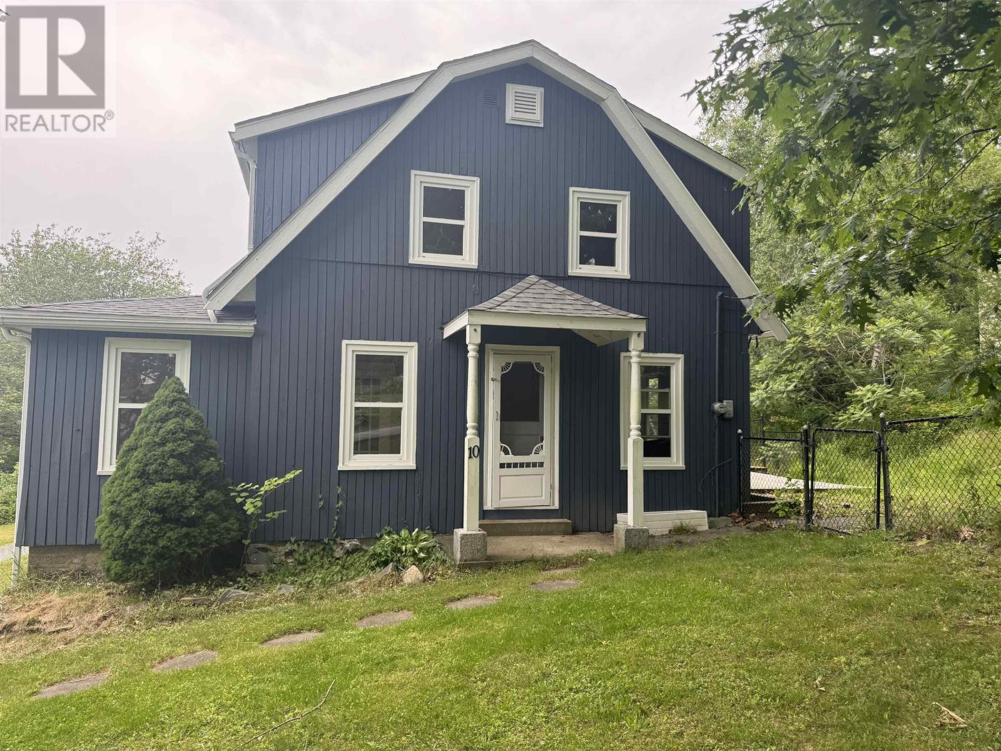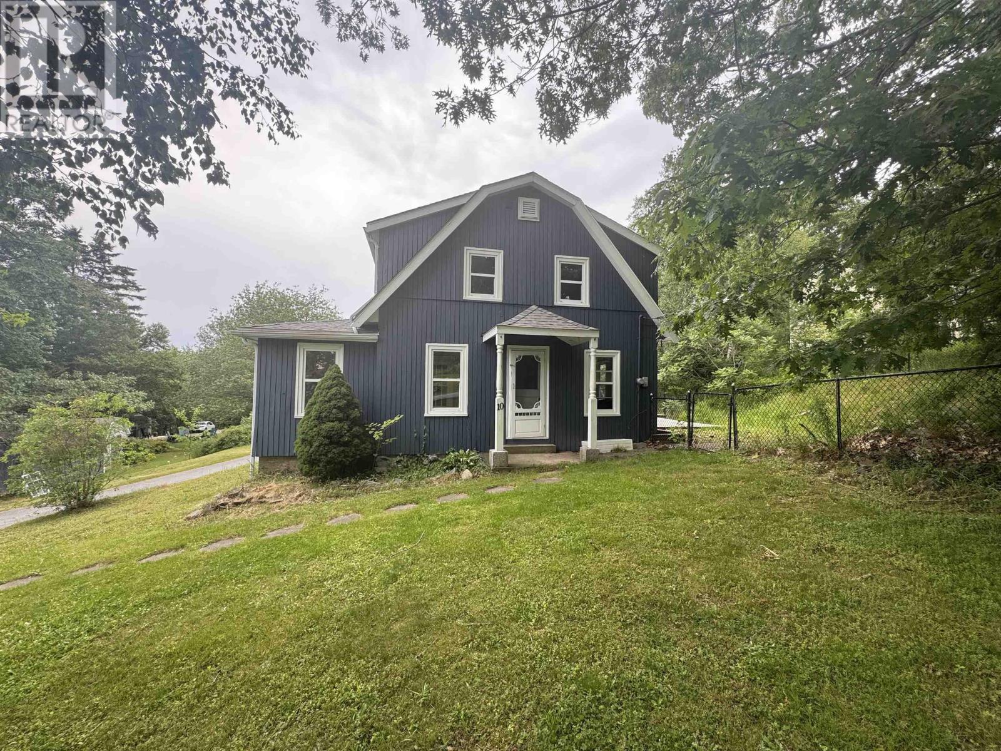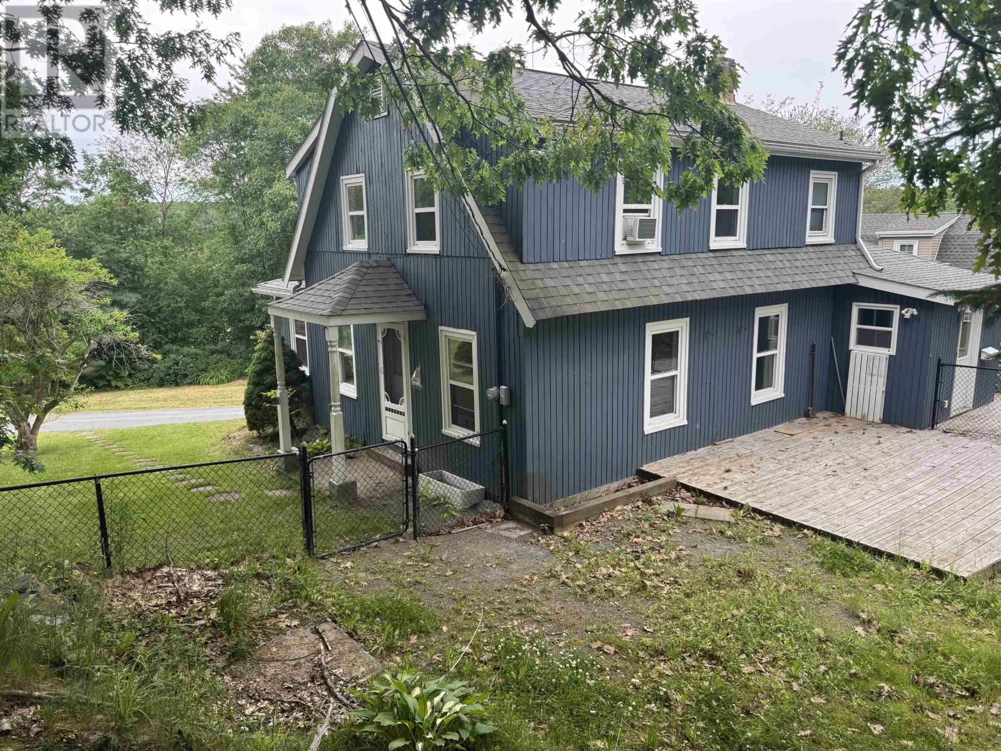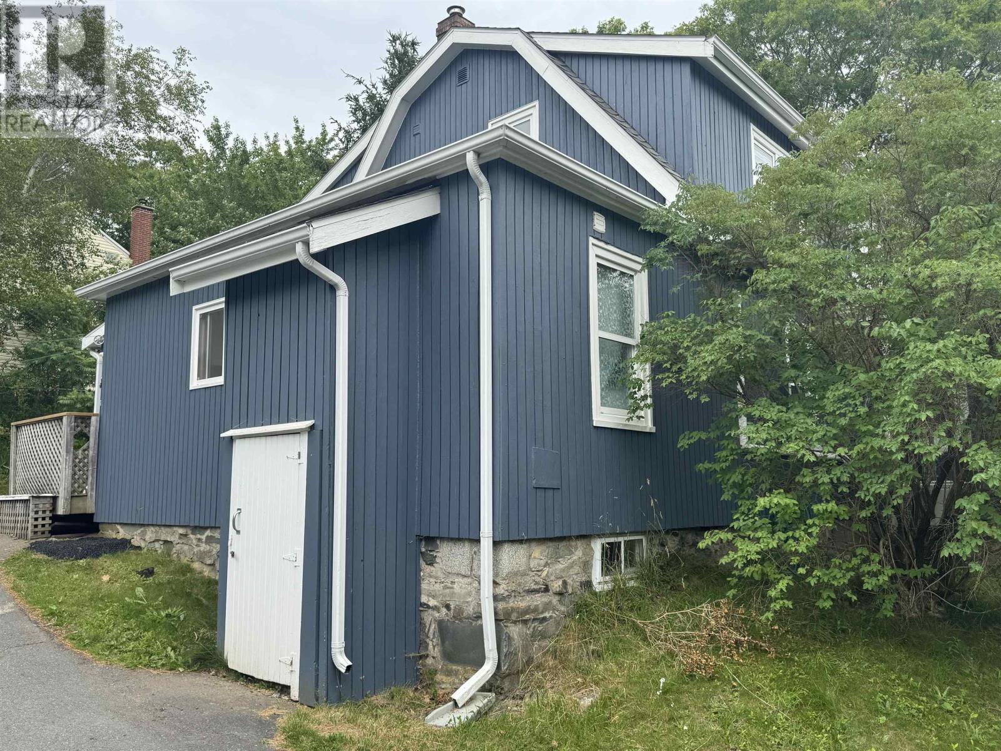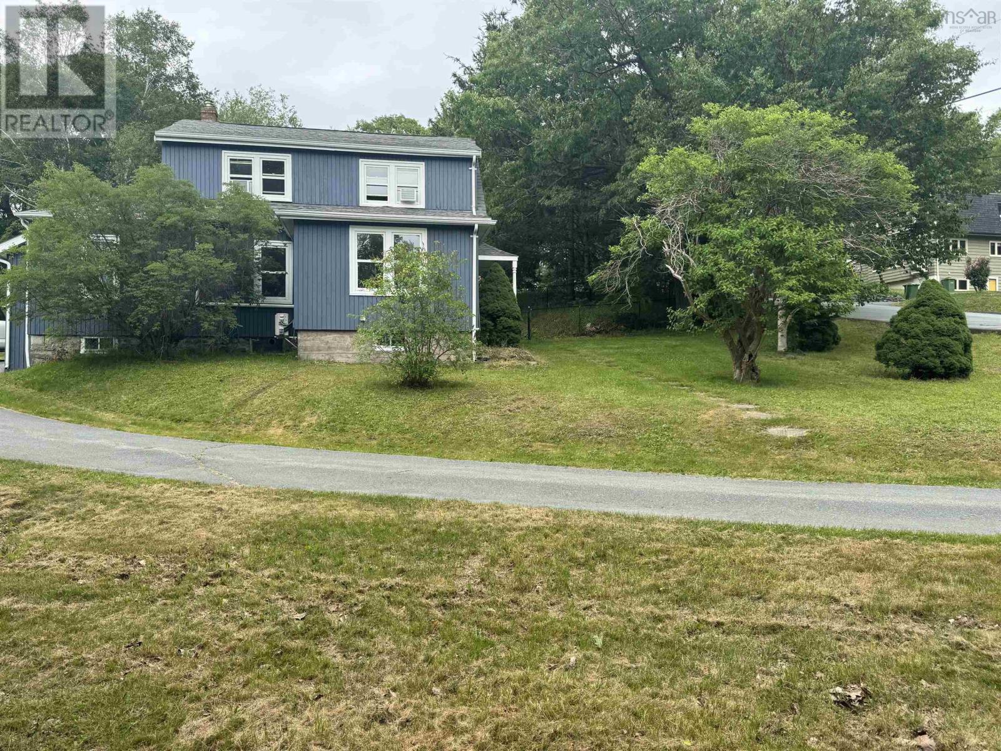10 North Street Bedford, Nova Scotia B4A 2M9
3 Bedroom
2 Bathroom
1,552 ft2
Heat Pump
$439,000
Two storey character home on a 11,050 square foot lot located in the heart of Bedford . Walk to Petes frootique and Bedford mall and the Chickenburger and easy commutes to both Burnside and Halifax . Three good sized bedrooms and a huge main floor. Home is full of character. The yard has a nice fenced of area and a back deck perfect for the four legged friends and small children. (id:45785)
Property Details
| MLS® Number | 202515951 |
| Property Type | Single Family |
| Neigbourhood | Sunnyside |
| Community Name | Bedford |
| Amenities Near By | Park, Public Transit, Place Of Worship |
| Structure | Shed |
Building
| Bathroom Total | 2 |
| Bedrooms Above Ground | 3 |
| Bedrooms Total | 3 |
| Appliances | Stove, Dishwasher, Dryer, Washer, Freezer, Refrigerator |
| Construction Style Attachment | Detached |
| Cooling Type | Heat Pump |
| Exterior Finish | Wood Siding |
| Flooring Type | Ceramic Tile, Hardwood |
| Foundation Type | Poured Concrete, Stone |
| Half Bath Total | 1 |
| Stories Total | 2 |
| Size Interior | 1,552 Ft2 |
| Total Finished Area | 1552 Sqft |
| Type | House |
| Utility Water | Municipal Water |
Parking
| Paved Yard |
Land
| Acreage | No |
| Land Amenities | Park, Public Transit, Place Of Worship |
| Sewer | Municipal Sewage System |
| Size Irregular | 0.2537 |
| Size Total | 0.2537 Ac |
| Size Total Text | 0.2537 Ac |
Rooms
| Level | Type | Length | Width | Dimensions |
|---|---|---|---|---|
| Second Level | Primary Bedroom | 14.3x10.6-jog | ||
| Second Level | Bedroom | 11.4x7.6+jog | ||
| Second Level | Bedroom | 6.10x12.6+jog | ||
| Second Level | Bath (# Pieces 1-6) | 8x6 | ||
| Main Level | Den | 14.10x13.10-jog | ||
| Main Level | Living Room | 10.3x25 | ||
| Main Level | Dining Room | 11x11 | ||
| Main Level | Kitchen | 9.7x21.3-jog | ||
| Main Level | Bath (# Pieces 1-6) | 6x8 |
https://www.realtor.ca/real-estate/28530034/10-north-street-bedford-bedford
Contact Us
Contact us for more information
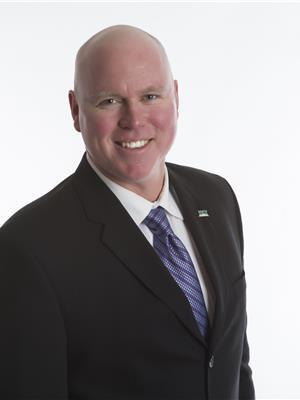
Scott Allison
(902) 442-8221
www.stickwithscott.ca/
Exit Realty Metro
107 - 100 Venture Run, Box 6
Dartmouth, Nova Scotia B3B 0H9
107 - 100 Venture Run, Box 6
Dartmouth, Nova Scotia B3B 0H9

