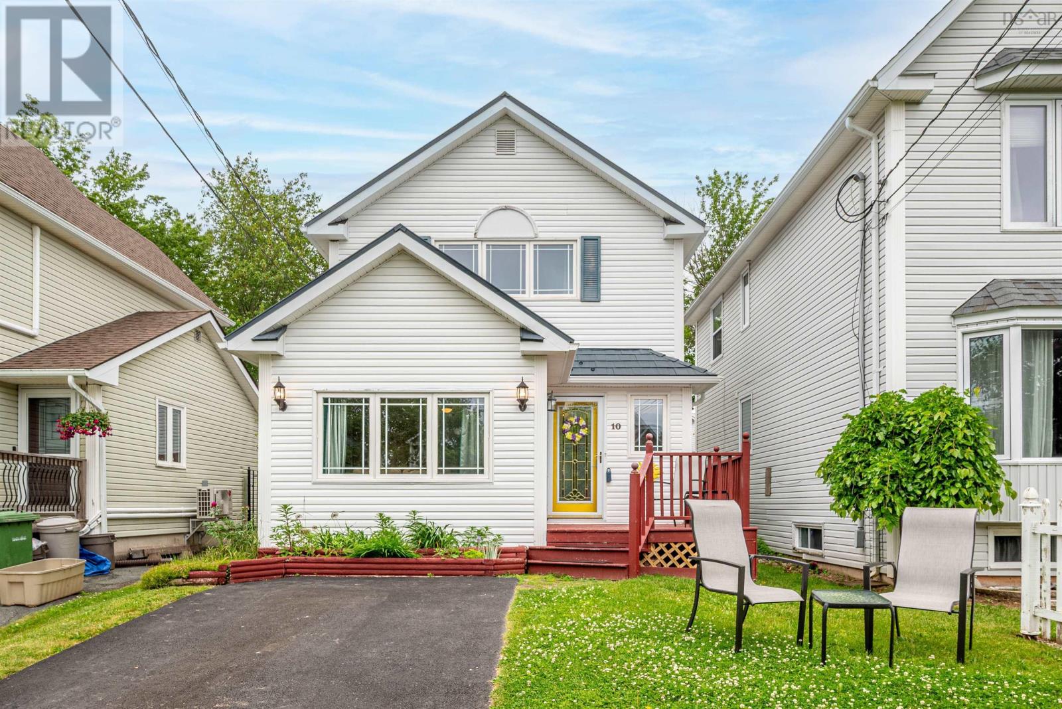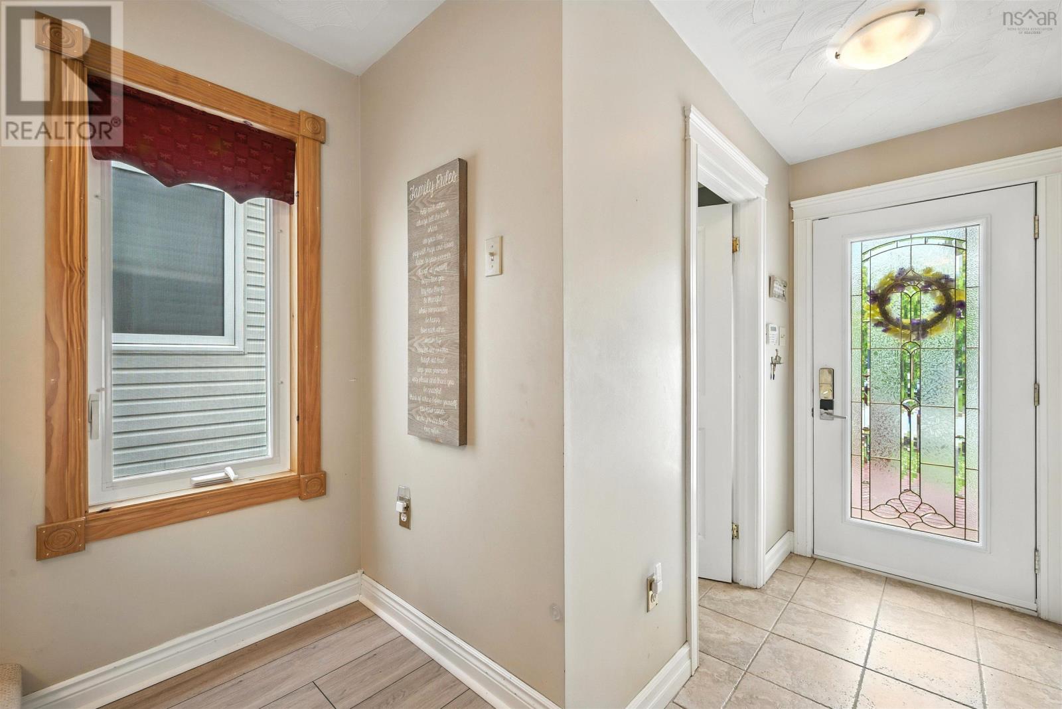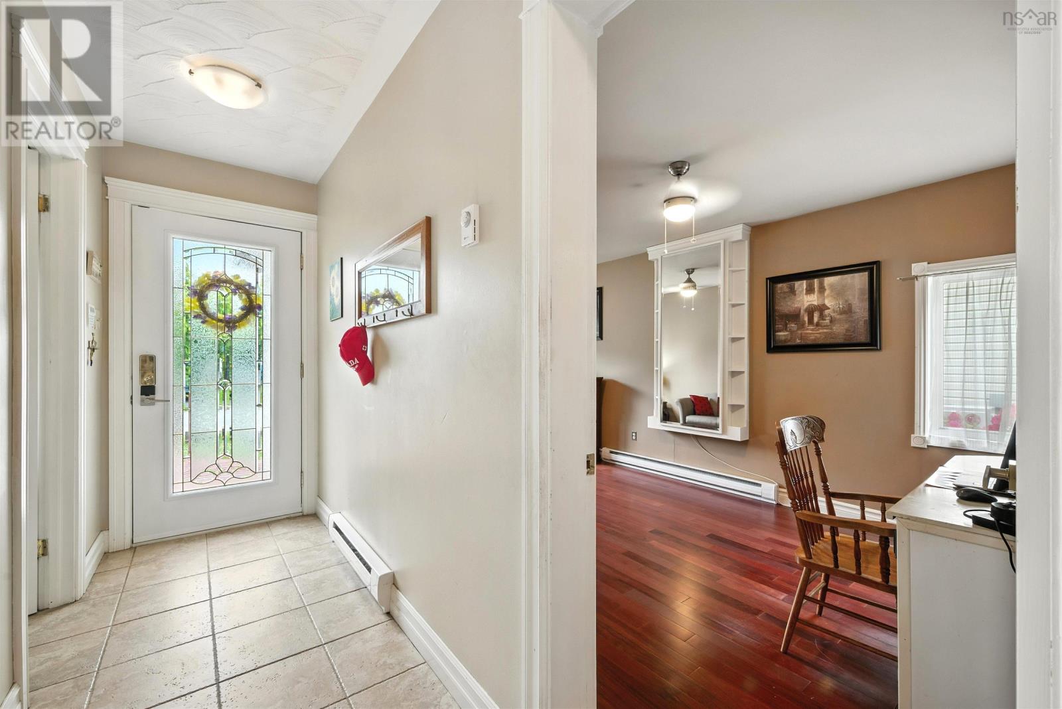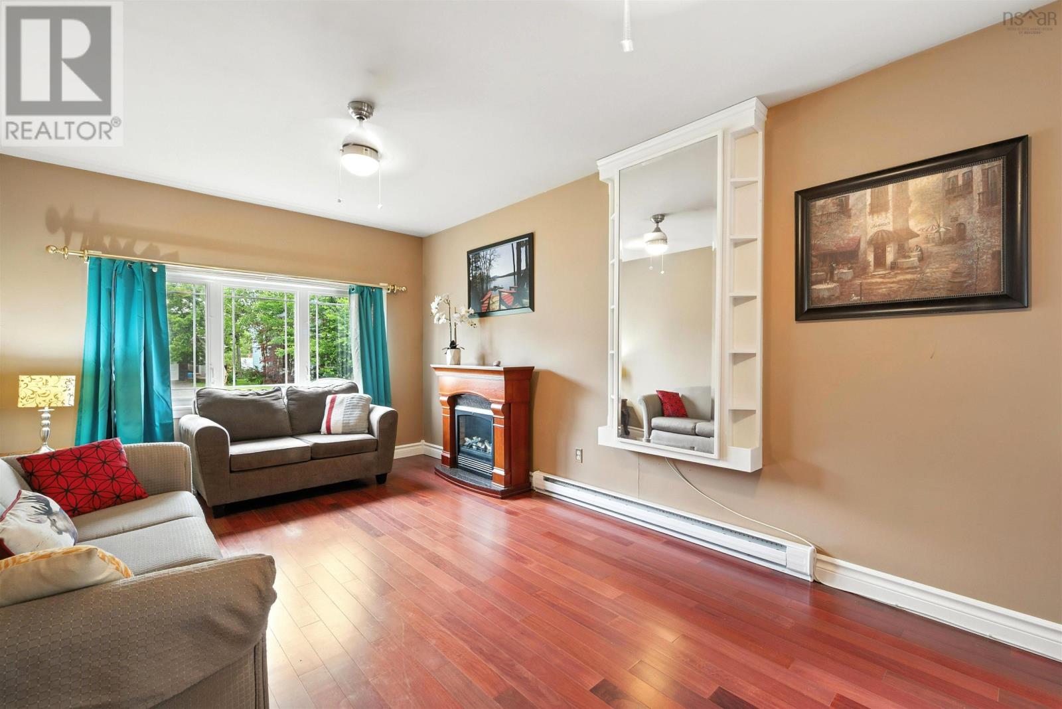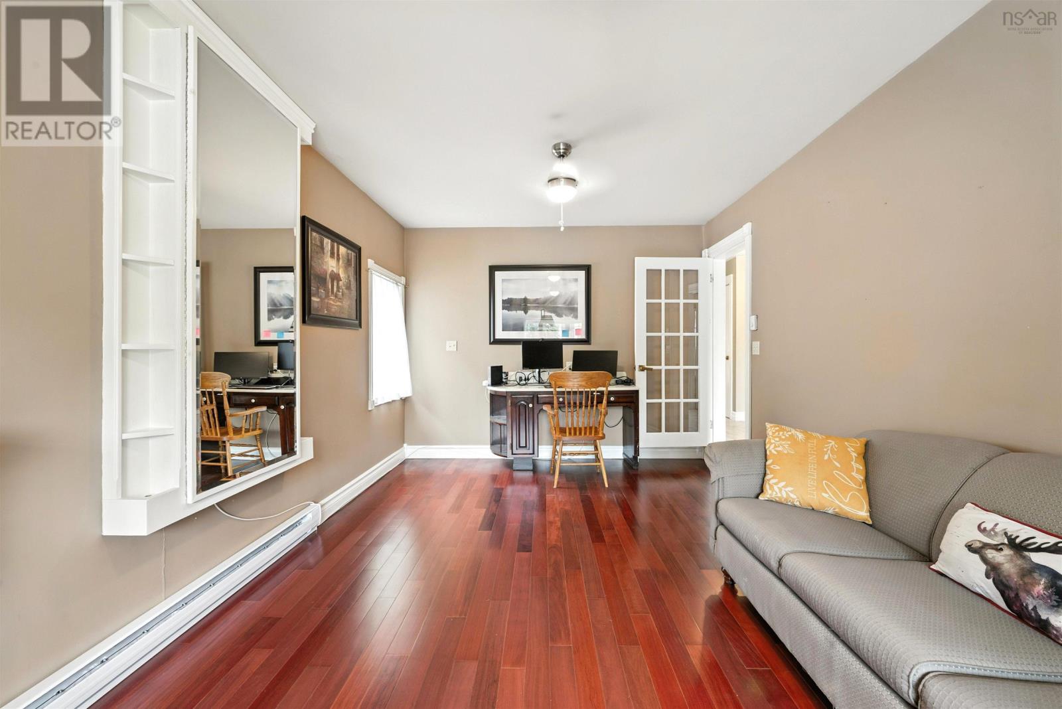10 Penstock Court Middle Sackville, Nova Scotia B4E 2L5
$479,900
Welcome to 10 Penstock Court A Bright & Spacious Family Home in Middle Sackville! Nestled on a quiet court in the sought-after Millwood Subdivision, this well-maintained home offers comfort, space, and convenience. The main level boasts two generous living areas, a bright dining room, and kitchen. Upstairs, you'll find three comfortable bedrooms and a full 4-piece bath, perfect for family living. Step out from the dining area through double patio doors onto your private back deck, ideal for entertaining or relaxing. The fully fenced backyard adds both charm and privacy. The lower level is roughed in and ready for your personal touch. Additional highlights include two efficient heat pumps, a durable metal roof, and a fantastic location within walking distance to both Millwood Elementary and Millwood High School. Dont miss this opportunity to own a move-in-ready home in a welcoming, family-friendly neighbourhood. (id:45785)
Property Details
| MLS® Number | 202515606 |
| Property Type | Single Family |
| Neigbourhood | Millwood Village |
| Community Name | Middle Sackville |
| Amenities Near By | Golf Course, Park, Playground, Public Transit, Shopping, Place Of Worship |
| Community Features | Recreational Facilities |
| Structure | Shed |
Building
| Bathroom Total | 2 |
| Bedrooms Above Ground | 3 |
| Bedrooms Total | 3 |
| Appliances | Oven, Dishwasher, Dryer, Washer, Refrigerator |
| Constructed Date | 1989 |
| Construction Style Attachment | Detached |
| Cooling Type | Heat Pump |
| Exterior Finish | Vinyl |
| Flooring Type | Carpeted, Engineered Hardwood, Tile |
| Foundation Type | Poured Concrete |
| Half Bath Total | 1 |
| Stories Total | 2 |
| Size Interior | 1,639 Ft2 |
| Total Finished Area | 1639 Sqft |
| Type | House |
| Utility Water | Municipal Water |
Parking
| Paved Yard |
Land
| Acreage | No |
| Land Amenities | Golf Course, Park, Playground, Public Transit, Shopping, Place Of Worship |
| Landscape Features | Landscaped |
| Sewer | Municipal Sewage System |
| Size Irregular | 0.0702 |
| Size Total | 0.0702 Ac |
| Size Total Text | 0.0702 Ac |
Rooms
| Level | Type | Length | Width | Dimensions |
|---|---|---|---|---|
| Second Level | Primary Bedroom | 14..8 x 11..1 /41 | ||
| Second Level | Bedroom | 9..3 x 12..10 /41 | ||
| Second Level | Bedroom | 9..3 x 12..10 /41 | ||
| Second Level | Other | WIC 4..2 x 8..2 /41 | ||
| Second Level | Bath (# Pieces 1-6) | 9..5 x 9..6 /41 | ||
| Basement | Laundry Room | 11..5 x 7..8 /36 | ||
| Basement | Storage | 7..3 x 9..6 /36 | ||
| Basement | Recreational, Games Room | 18..11 x 15..6 /41 | ||
| Main Level | Dining Room | 9..2 x 11..1 /na | ||
| Main Level | Family Room | 9..8 x 15..6 /35 | ||
| Main Level | Kitchen | 9..2 x 12..10 /35 | ||
| Main Level | Living Room | 11..2 x 20. /35 | ||
| Main Level | Bath (# Pieces 1-6) | 4. x 6. /35 |
https://www.realtor.ca/real-estate/28514102/10-penstock-court-middle-sackville-middle-sackville
Contact Us
Contact us for more information

Owen Crowe
https://www.facebook.com/owen.crowe.501
3845 Joseph Howe Drive
Halifax, Nova Scotia B3L 4H9

