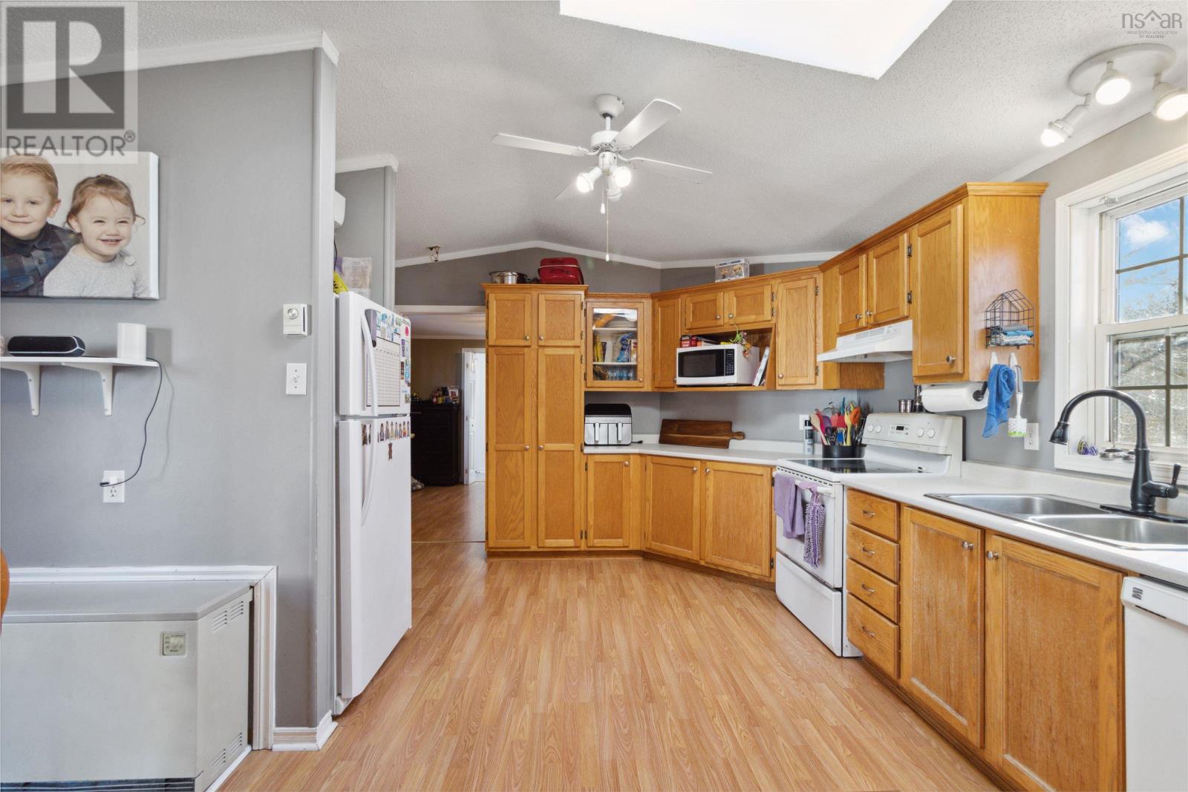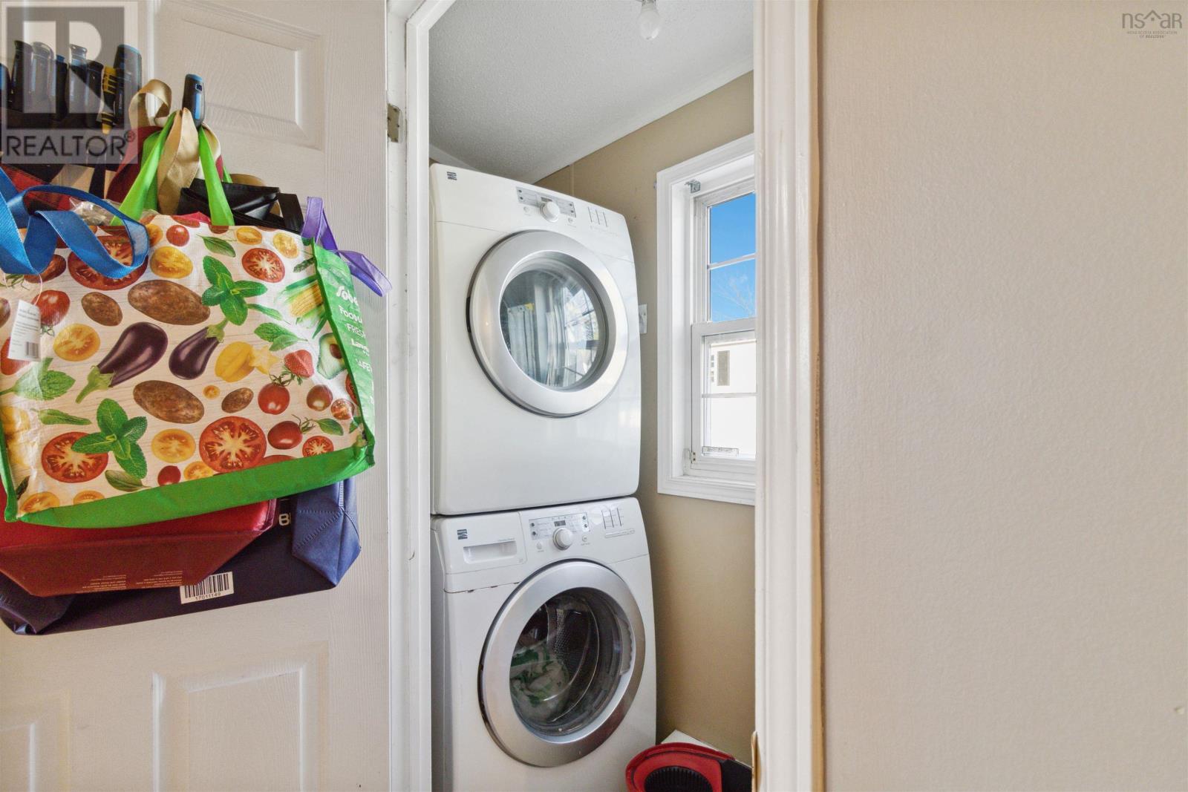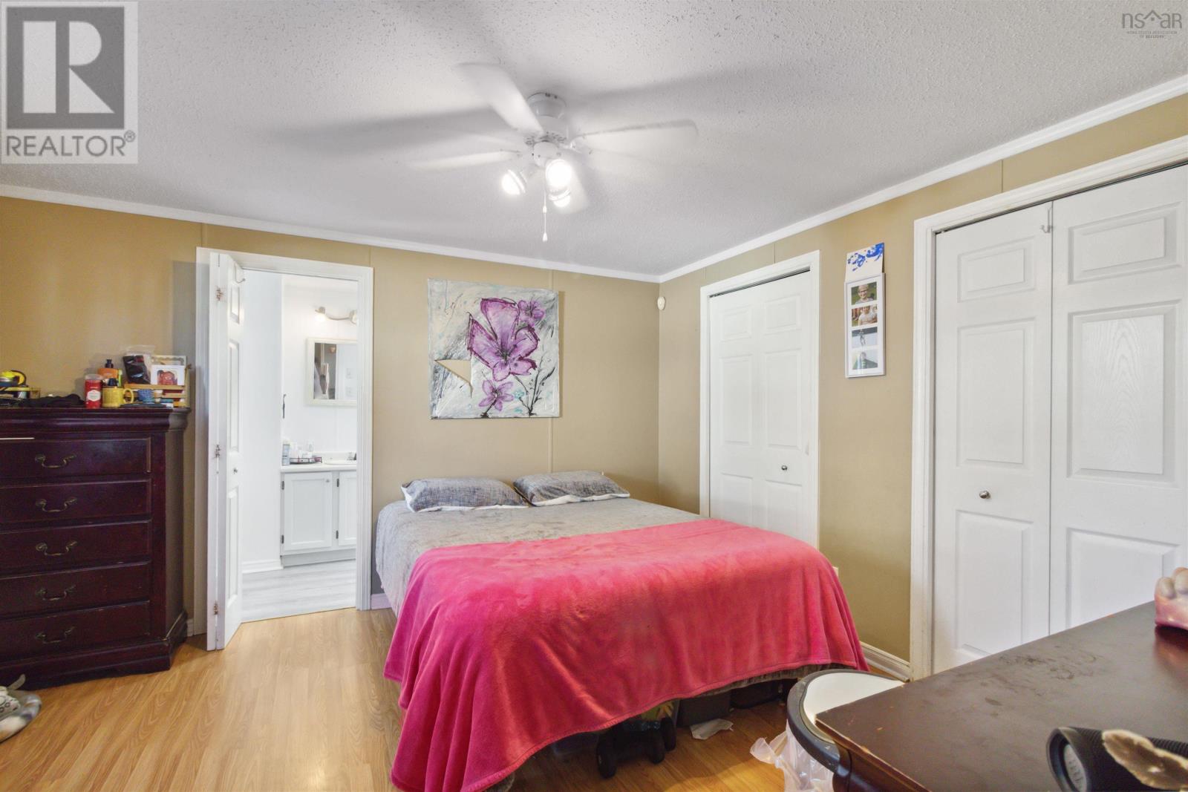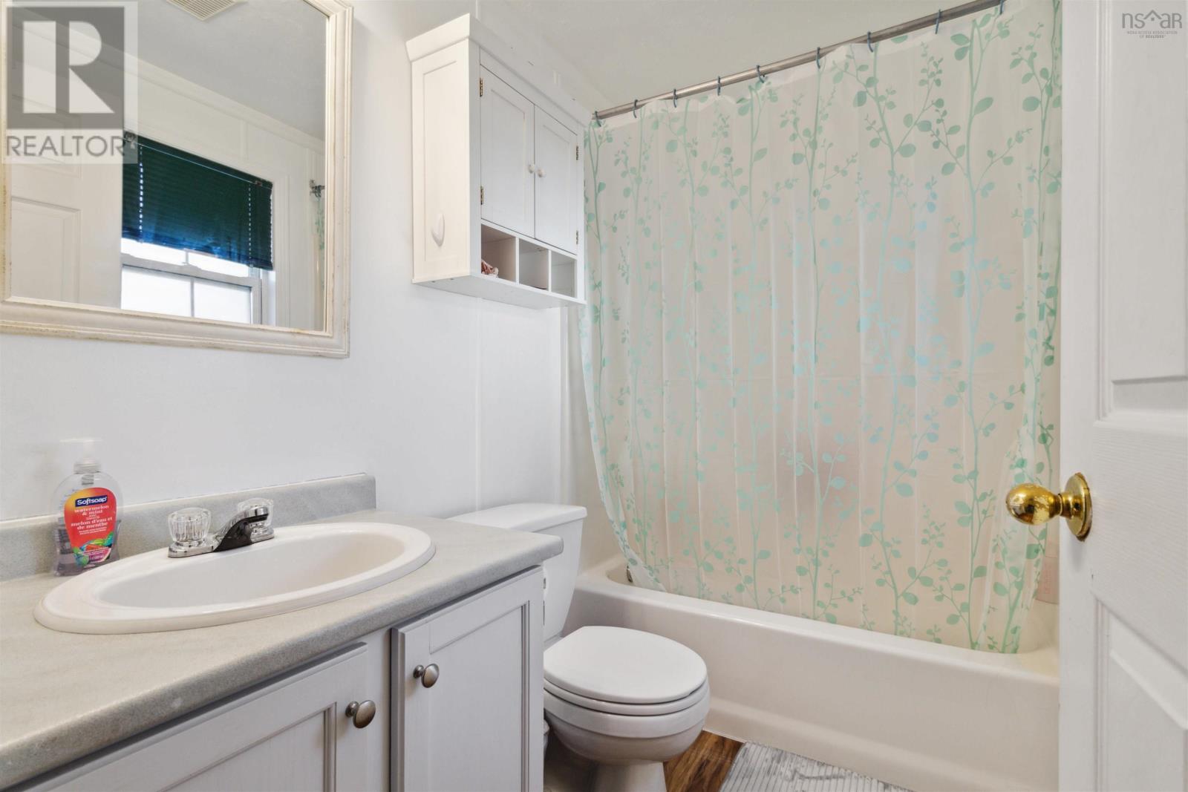10 Tenth Street Lucasville, Nova Scotia B4B 1R6
$279,900
Welcome home to this charming 3-bedroom, 2-bathroom mobile home nestled in one of the park?s most desirable and peaceful streets. Ideally located on the last original street in the park, this property has direct access to the community playground, making this home a perfect spot for young families or those looking to downsize without compromise. Inside, you'll find a bright and functional layout featuring a spacious living area, a well-equipped kitchen with plenty of cabinetry and two full bathrooms?including a large ensuite in the primary bedroom. The location is a true highlight, offering quick access to Lower Sackville, Hammonds Plains Road, and just 20 minutes to downtown Halifax. Outdoor enthusiasts will love the nearby ATV trails, while pet owners can take advantage of the private dog walking park at the opposite end of the park. This home offers the perfect blend of comfort, convenience, and community?don?t miss your chance to make it yours! (id:45785)
Open House
This property has open houses!
2:00 pm
Ends at:4:00 pm
Property Details
| MLS® Number | 202508852 |
| Property Type | Single Family |
| Neigbourhood | Timber Trails |
| Community Name | Lucasville |
| Amenities Near By | Golf Course, Park, Playground, Shopping, Place Of Worship |
| Community Features | School Bus |
| Features | Level |
| Structure | Shed |
Building
| Bathroom Total | 2 |
| Bedrooms Above Ground | 3 |
| Bedrooms Total | 3 |
| Appliances | Stove, Dishwasher, Dryer, Washer, Microwave, Refrigerator |
| Architectural Style | Mini |
| Basement Type | None |
| Constructed Date | 1995 |
| Exterior Finish | Vinyl |
| Flooring Type | Laminate |
| Stories Total | 1 |
| Size Interior | 1,120 Ft2 |
| Total Finished Area | 1120 Sqft |
| Type | Mobile Home |
| Utility Water | Municipal Water |
Land
| Acreage | No |
| Land Amenities | Golf Course, Park, Playground, Shopping, Place Of Worship |
| Sewer | Unknown |
| Size Total Text | Under 1/2 Acre |
Rooms
| Level | Type | Length | Width | Dimensions |
|---|---|---|---|---|
| Main Level | Bath (# Pieces 1-6) | 7.9x4.10 | ||
| Main Level | Ensuite (# Pieces 2-6) | 15x5.5-jog | ||
| Main Level | Eat In Kitchen | 16.10x14.11-jog | ||
| Main Level | Family Room | 15.1x15 | ||
| Main Level | Primary Bedroom | 12x12.8 | ||
| Main Level | Bedroom | 11.5x7-jog | ||
| Main Level | Bedroom | 11.3x9.9-jog | ||
| Main Level | Laundry Room | 9x3 |
https://www.realtor.ca/real-estate/28214096/10-tenth-street-lucasville-lucasville
Contact Us
Contact us for more information

Jennifer Veinott
445 Sackville Dr., Suite 202
Lower Sackville, Nova Scotia B4C 2S1
































