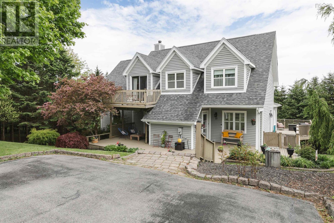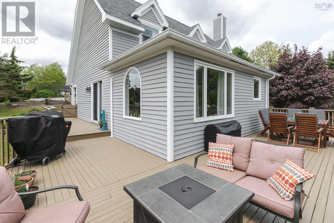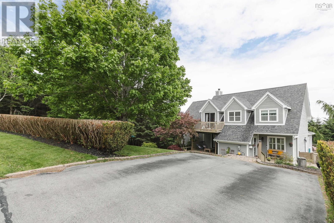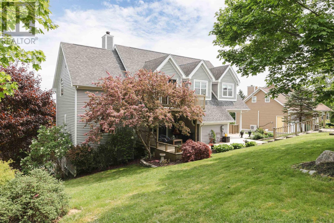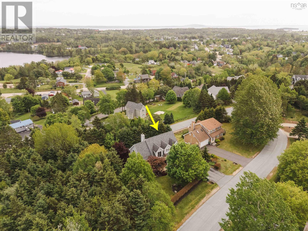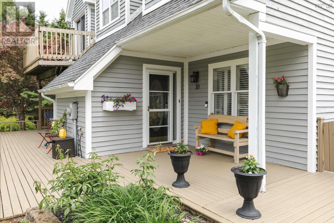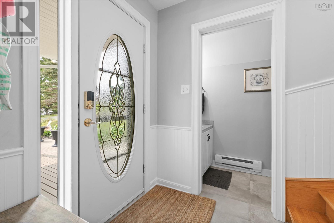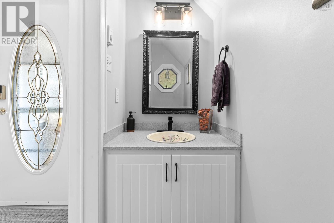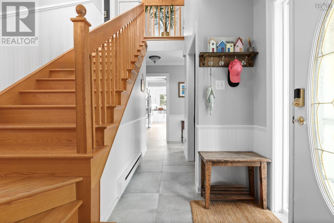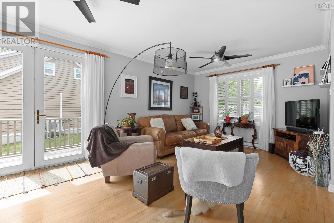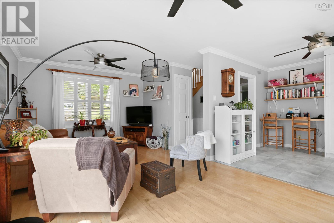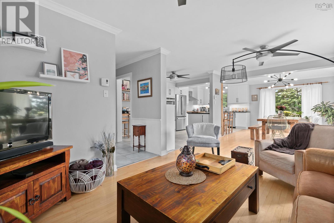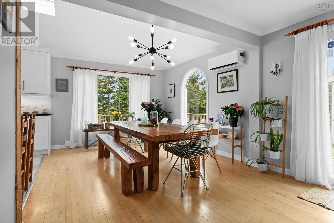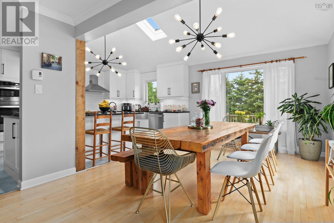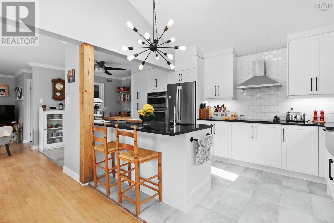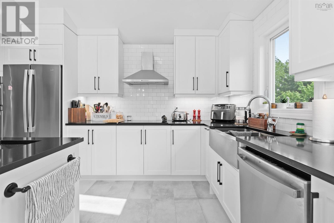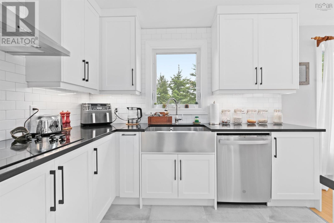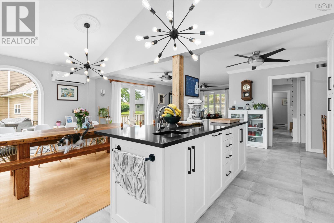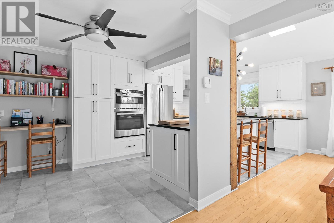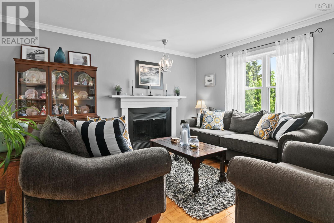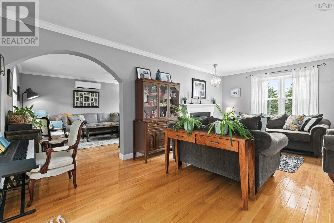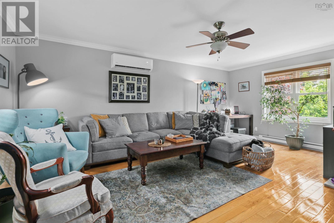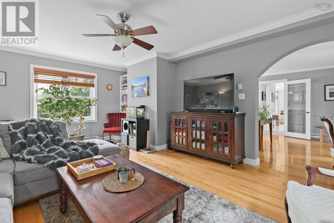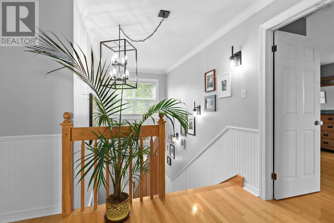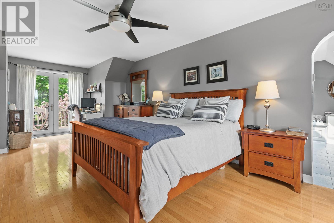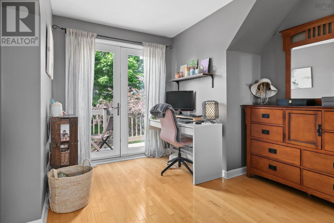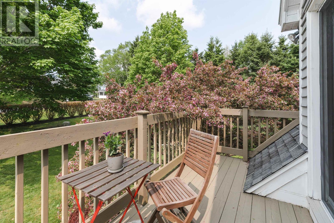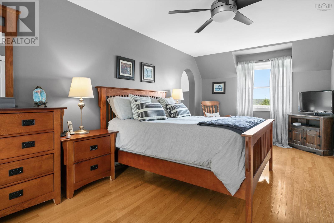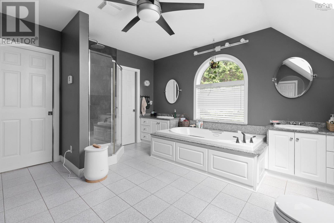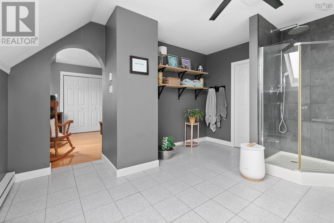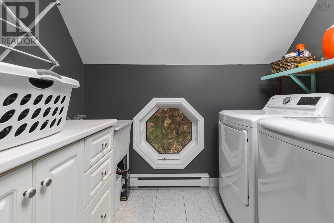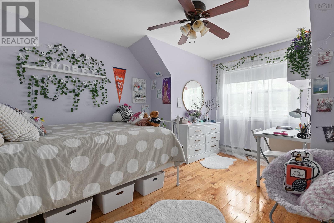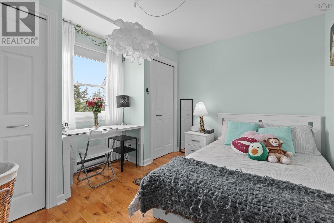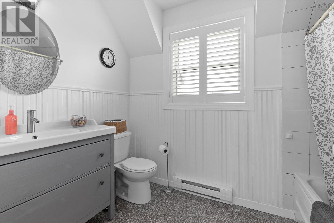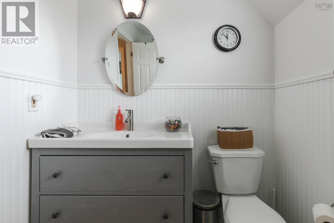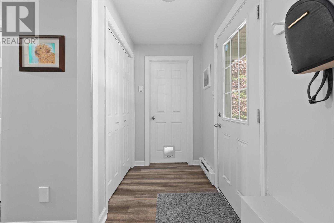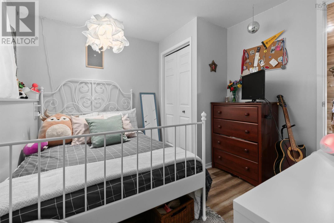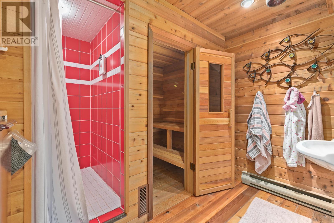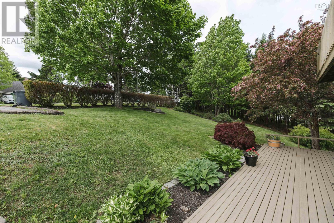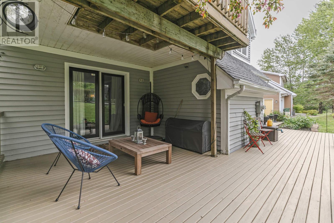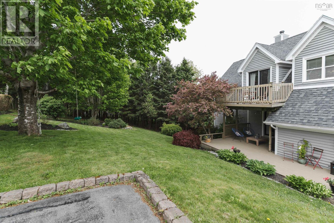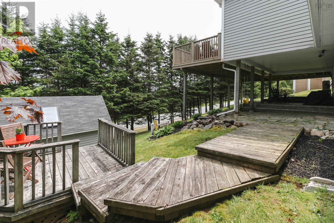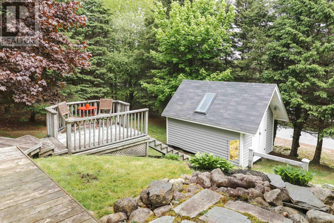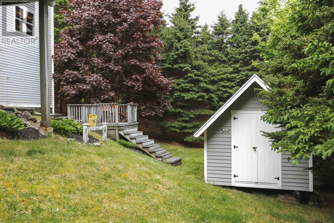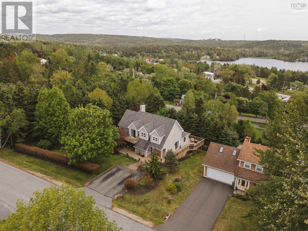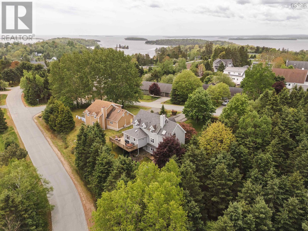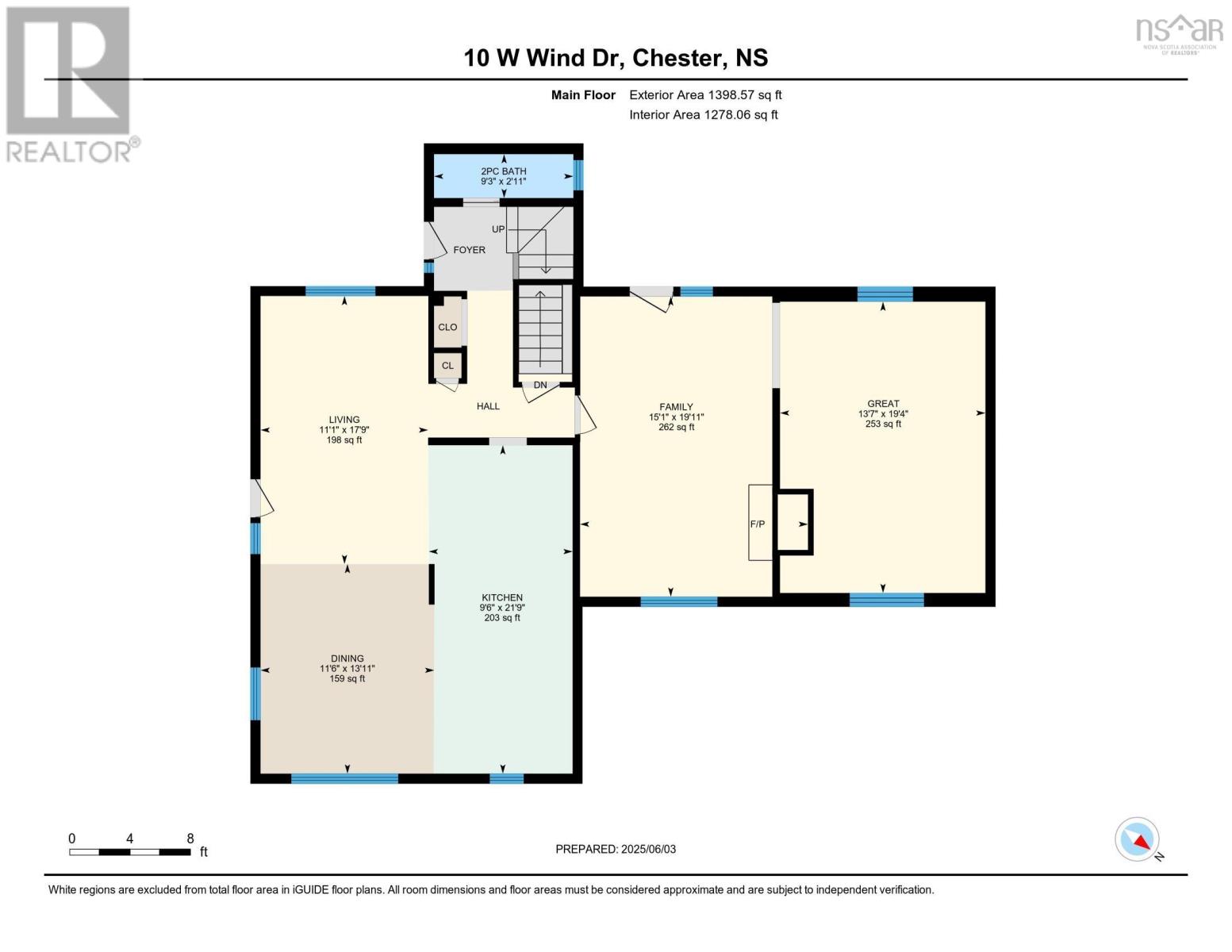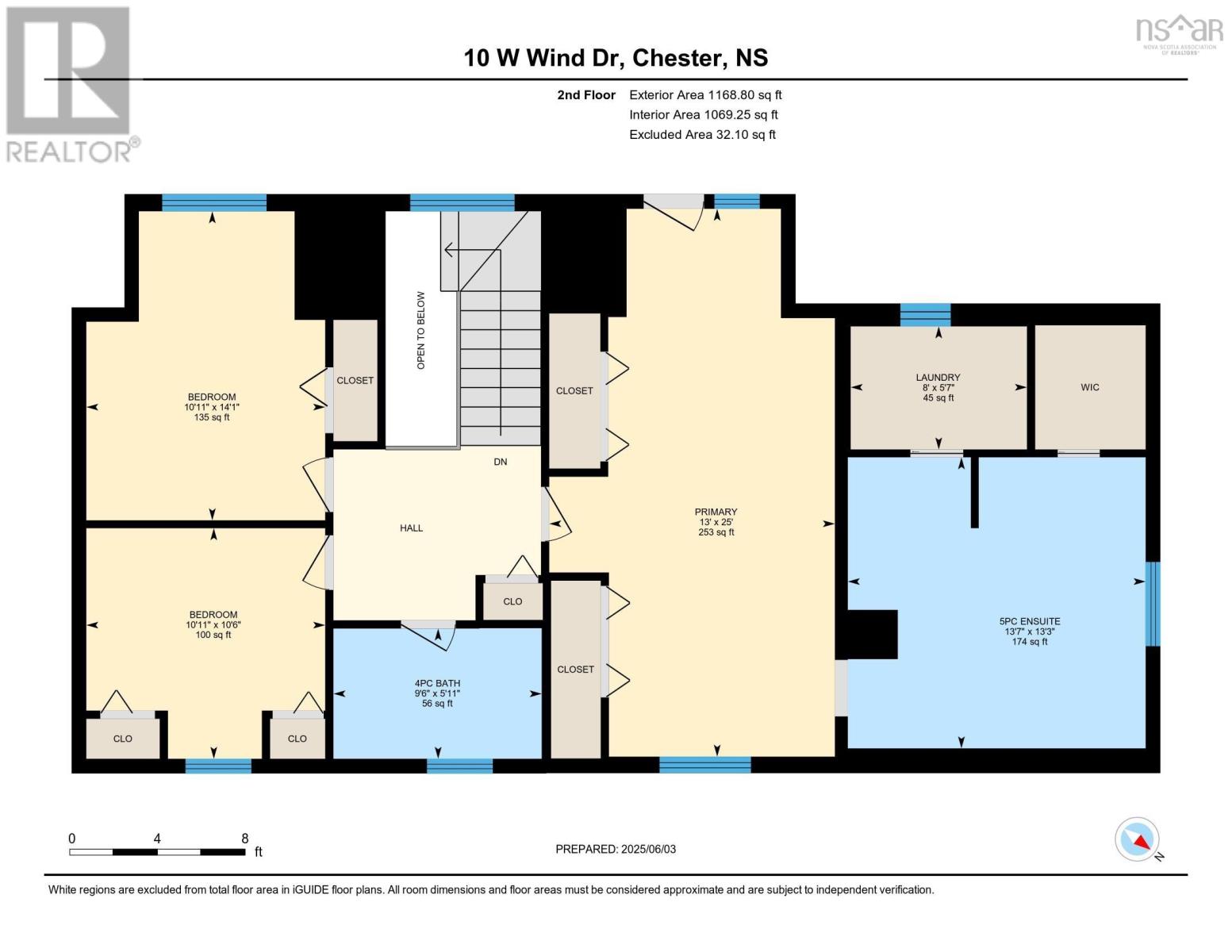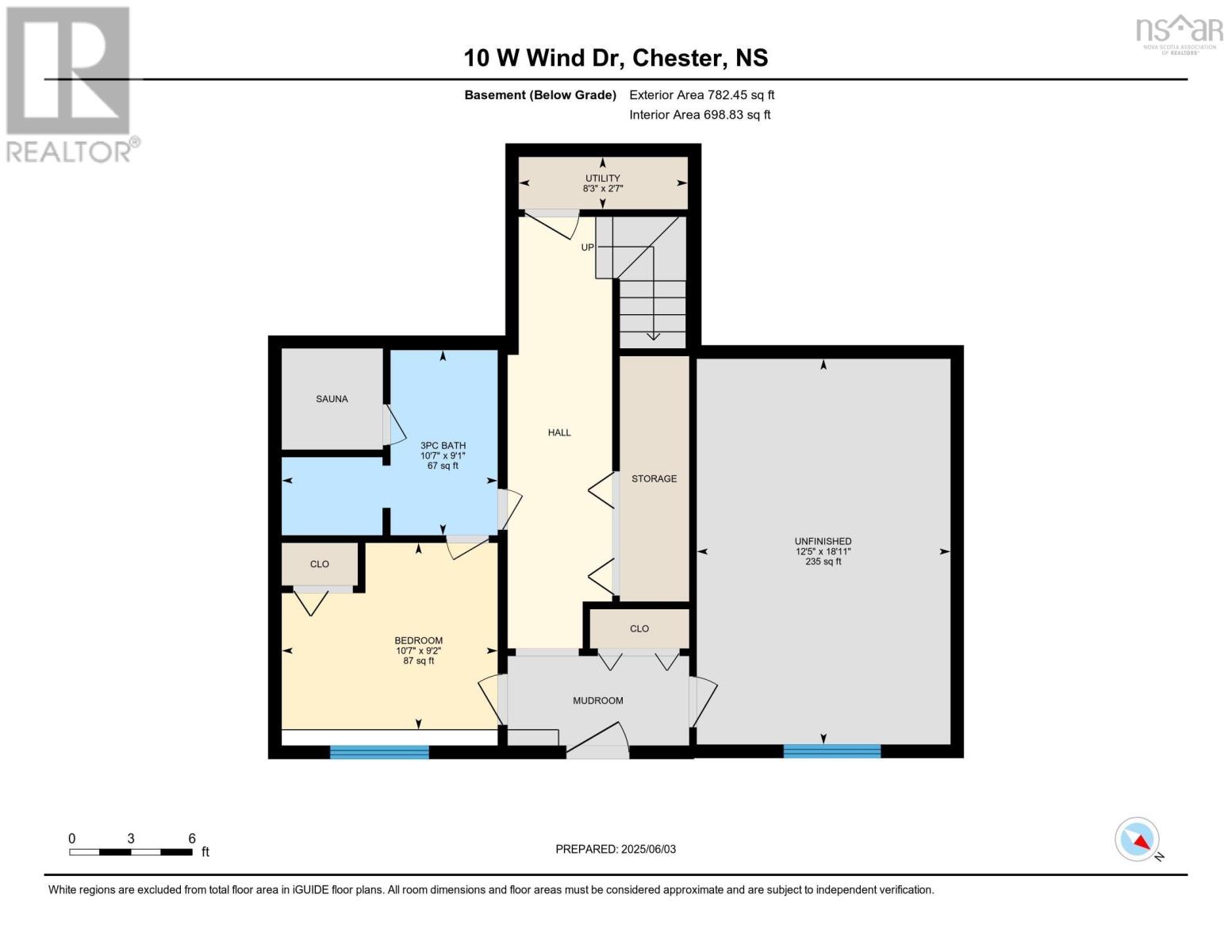10 Westwind Drive Chester, Nova Scotia B0J 1J0
$795,000
CLASSIC CHESTER CONTEMPORARY - Warm inviting, light filled 4 bedroom, 3 1/2 bath executive home with three levels of living space. Adjacent to a private forest and pastures of the expansive Potter estate in "Seawinds" subdivision, a quiet, friendly enclave convenient to all that Chester has to offer - walking trails, golf, sailing.... Features of the home include gleaming hardwood floors on two levels, crown mouldings, a gorgeous, new custom kitchen open to the dining room and family room. There is a formal living room with wood burning fireplace, and great room. The wraparound deck on three sides of the home is ideal for entertaining and accessible via garden doors from several principal rooms. The upper level offers a spacious primary suite, sunset balcony, luxurious ensuite, convenient laundry room plus two guest bedrooms and guest bath. The lower level offers a fourth bedroom, ensuite with sauna and spacious storage or workout room. Paved double driveway, underground services, central heat pump and cooling, and roomy storage shed. It will be love at first sight. (id:45785)
Property Details
| MLS® Number | 202513393 |
| Property Type | Single Family |
| Community Name | Chester |
| Amenities Near By | Golf Course, Playground, Shopping, Place Of Worship, Beach |
| Community Features | School Bus |
| Features | Balcony |
| Structure | Shed |
Building
| Bathroom Total | 4 |
| Bedrooms Above Ground | 3 |
| Bedrooms Below Ground | 1 |
| Bedrooms Total | 4 |
| Appliances | Central Vacuum, Cooktop - Electric, Oven - Electric, Dishwasher, Dryer - Electric, Washer, Microwave, Refrigerator, Water Softener |
| Basement Development | Finished |
| Basement Features | Walk Out |
| Basement Type | Full (finished) |
| Constructed Date | 1989 |
| Construction Style Attachment | Detached |
| Cooling Type | Wall Unit, Heat Pump |
| Exterior Finish | Wood Siding |
| Fireplace Present | Yes |
| Flooring Type | Hardwood, Porcelain Tile, Wood |
| Foundation Type | Poured Concrete |
| Half Bath Total | 1 |
| Stories Total | 2 |
| Size Interior | 3,347 Ft2 |
| Total Finished Area | 3347 Sqft |
| Type | House |
| Utility Water | Drilled Well, Shared Well |
Parking
| Paved Yard |
Land
| Acreage | No |
| Land Amenities | Golf Course, Playground, Shopping, Place Of Worship, Beach |
| Landscape Features | Landscaped |
| Sewer | Municipal Sewage System |
| Size Irregular | 0.234 |
| Size Total | 0.234 Ac |
| Size Total Text | 0.234 Ac |
Rooms
| Level | Type | Length | Width | Dimensions |
|---|---|---|---|---|
| Second Level | Primary Bedroom | 13. x 25.1 | ||
| Second Level | Ensuite (# Pieces 2-6) | 13.3 x 13.7-5pc | ||
| Second Level | Laundry Room | 5.7 x 8.1 | ||
| Second Level | Bedroom | 10.6 x 10.11 | ||
| Second Level | Bedroom | 10.11 x 14.1 | ||
| Second Level | Bath (# Pieces 1-6) | 5.11 x 9.6-4pc | ||
| Lower Level | Bedroom | 9.2 x 10.7 | ||
| Lower Level | Ensuite (# Pieces 2-6) | 9.1 x 10.7-3pc | ||
| Lower Level | Storage | 18.11 x 12.5 | ||
| Lower Level | Utility Room | 2.7 x 8.3 | ||
| Main Level | Living Room | 11.11 x 17.9 | ||
| Main Level | Dining Room | 11.6 x 13.11 | ||
| Main Level | Kitchen | 9.6 x 21.9 | ||
| Main Level | Family Room | 15.1 x 19.11 | ||
| Main Level | Great Room | 13.7 x 19.4 | ||
| Main Level | Bath (# Pieces 1-6) | 2.11 x 9.3-2pc |
https://www.realtor.ca/real-estate/28415065/10-westwind-drive-chester-chester
Contact Us
Contact us for more information
Monica Sontrop
(902) 275-3183
5 Pleasant Street
Chester, Nova Scotia B0J 1J0

