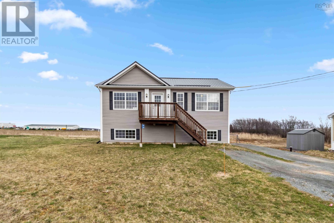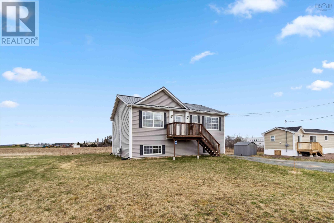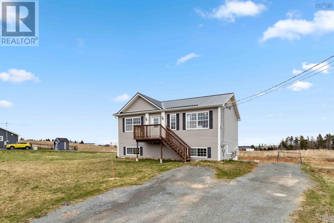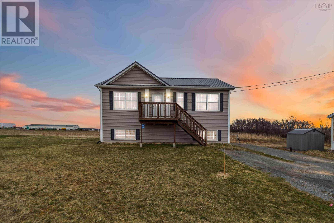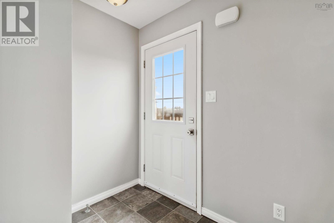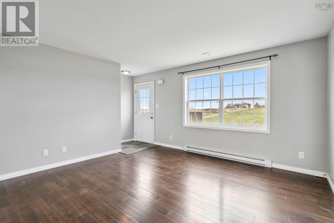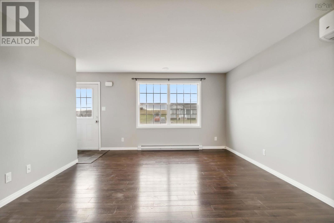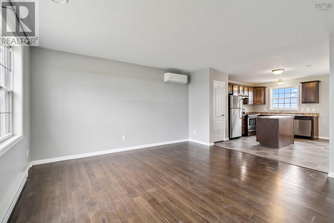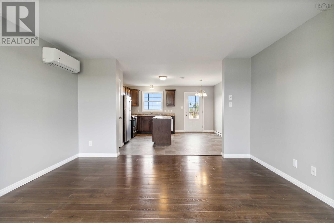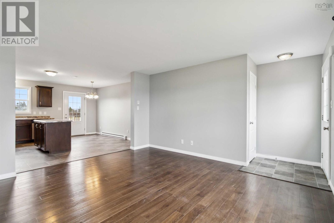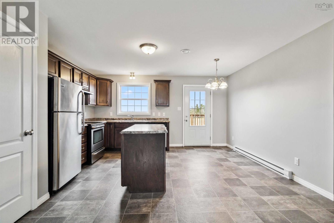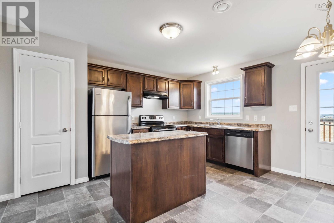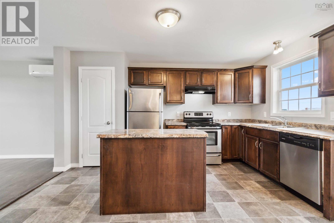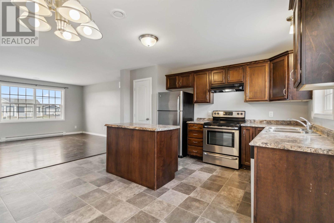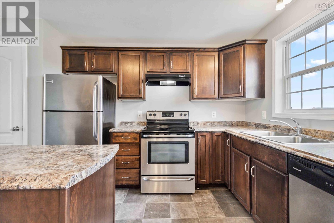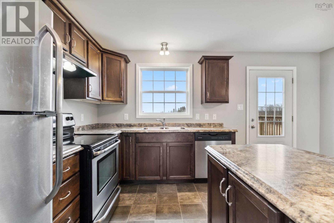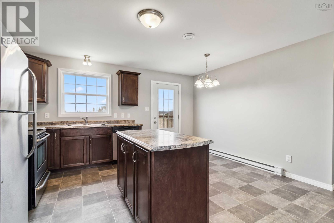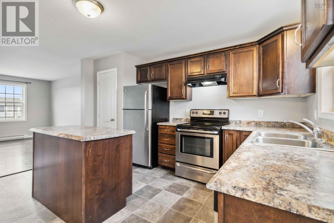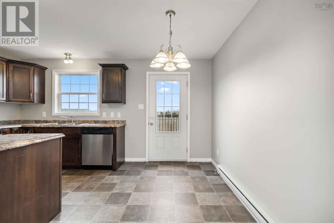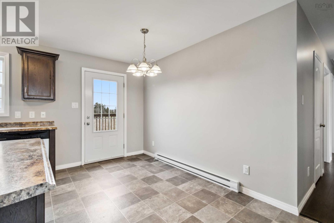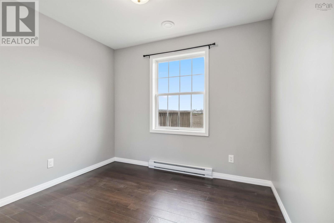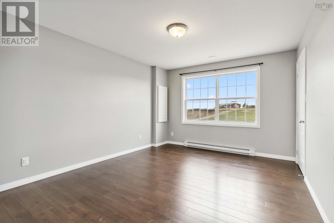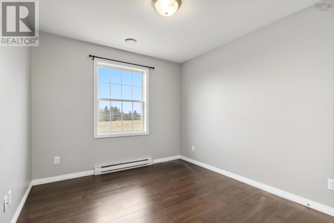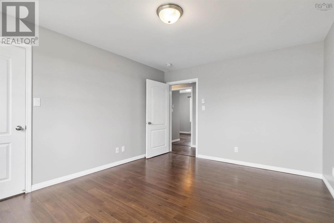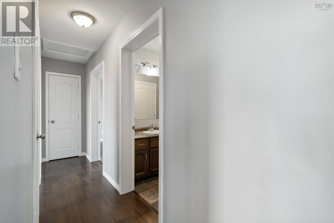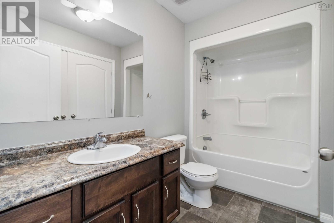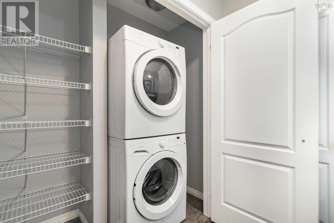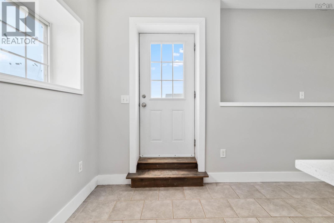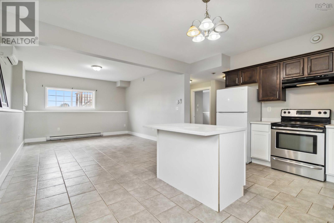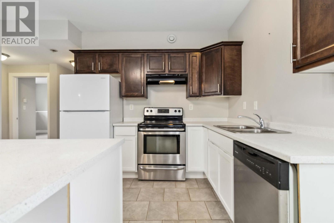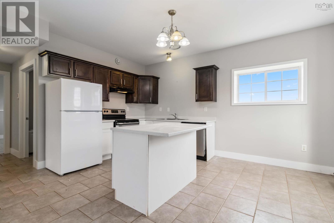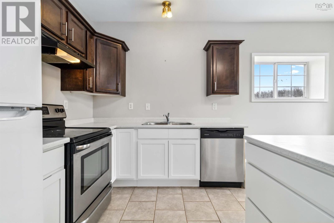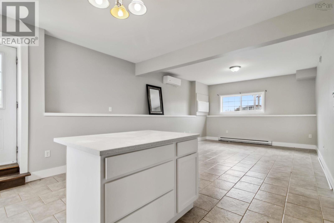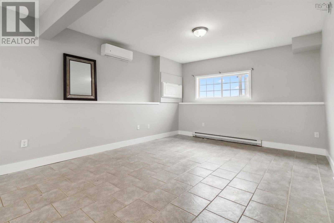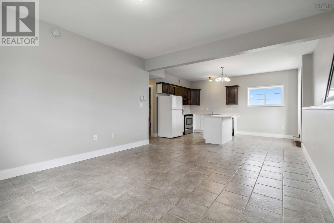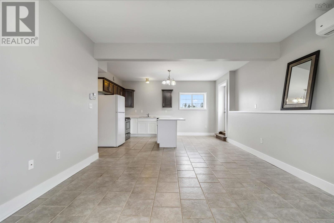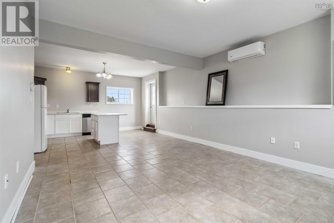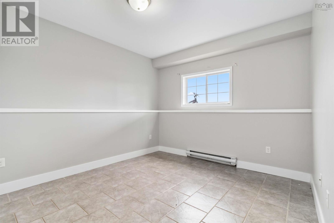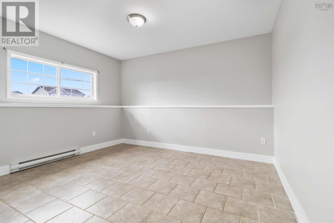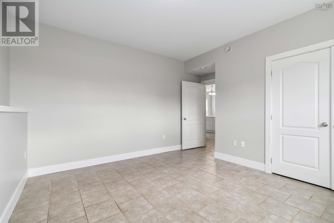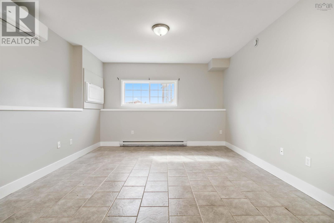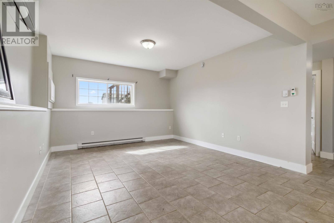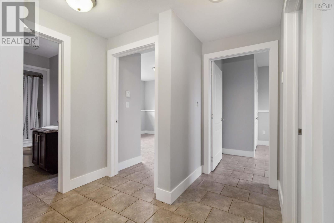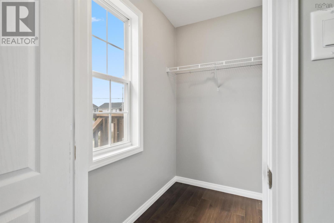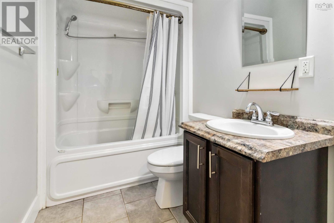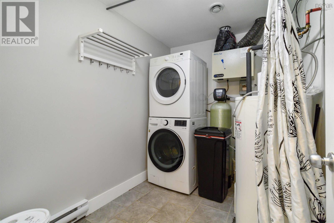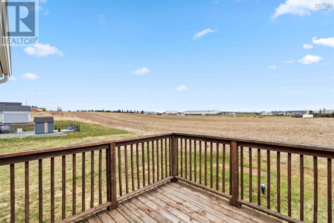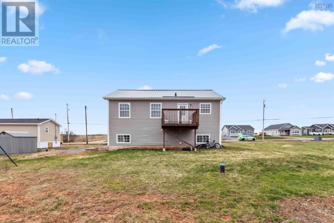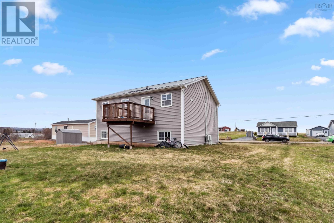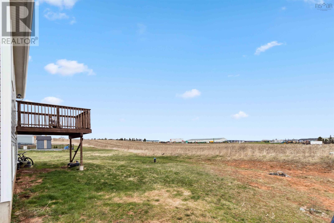100 / 102 Board Landing Road Central Onslow, Nova Scotia B6L 0C7
$590,000
This rental brings in $42,000 per year! This modern duplex is a smart move, whether you're starting out or building up. Both units are recently rented to new tenants, bringing in $2,000/month upstairs and $1,500/month downstairs that's $3,500/month in rental income or $42,000 annually in gross revenue. Just ten years old, clean and smoke-free, with a brand-new metal roof (April 2024), this property checks the boxes for low maintenance and peace of mind. Each unit includes five appliances, and the home is heated efficiently with a ductless heat pump and electric baseboards. Upstairs, the three-bedroom unit features a walk-in pantry and private deck offering space and comfort for a growing household. Downstairs, the two-bedroom unit includes a large laundry and storage area, making it ideal for a smaller household, aging parent, or income-generating tenant. Whether you choose to live in one unit and rent the other, or rent out both, this is a practical choice with real upside easy to rent, easy to live in, and ready to perform. (id:45785)
Property Details
| MLS® Number | 202510712 |
| Property Type | Single Family |
| Community Name | Central Onslow |
| Features | Sump Pump |
Building
| Bathroom Total | 2 |
| Bedrooms Above Ground | 3 |
| Bedrooms Below Ground | 2 |
| Bedrooms Total | 5 |
| Appliances | Oven - Electric, Dishwasher, Dryer - Electric, Washer, Fridge/stove Combo |
| Architectural Style | Bungalow |
| Basement Development | Finished |
| Basement Features | Walk Out |
| Basement Type | Full (finished) |
| Constructed Date | 2015 |
| Construction Style Attachment | Up And Down |
| Cooling Type | Wall Unit, Heat Pump |
| Exterior Finish | Vinyl |
| Flooring Type | Tile, Vinyl |
| Foundation Type | Poured Concrete |
| Stories Total | 1 |
| Size Interior | 2,160 Ft2 |
| Total Finished Area | 2160 Sqft |
| Type | Duplex |
| Utility Water | Drilled Well |
Parking
| Gravel | |
| Parking Space(s) |
Land
| Acreage | No |
| Landscape Features | Landscaped |
| Sewer | Municipal Sewage System |
| Size Irregular | 0.2639 |
| Size Total | 0.2639 Ac |
| Size Total Text | 0.2639 Ac |
Rooms
| Level | Type | Length | Width | Dimensions |
|---|---|---|---|---|
| Lower Level | Kitchen | 13.4 x 14.5 | ||
| Lower Level | Living Room | 14.9 x 14.6 | ||
| Lower Level | Bath (# Pieces 1-6) | 5.5 x 9.9 | ||
| Lower Level | Laundry Room | 5.5 x 9.9 | ||
| Lower Level | Primary Bedroom | 11.6 x 14.5 | ||
| Lower Level | Bedroom | 9.8 x 11.1 | ||
| Main Level | Living Room | 13.4 x 14.5 | ||
| Main Level | Kitchen | 8.3 x 14.6 | ||
| Main Level | Dining Room | 6.6 x 14.6 | ||
| Main Level | Primary Bedroom | 11.6 x 14.5 | ||
| Main Level | Bath (# Pieces 1-6) | 5.5 x 9.9 | ||
| Main Level | Bedroom | 9.8 x 11.1 | ||
| Main Level | Bedroom | 8.4 x 9.7 |
https://www.realtor.ca/real-estate/28299436/100-102-board-landing-road-central-onslow-central-onslow
Contact Us
Contact us for more information

Mat Murrant
1959 Upper Water Street, Suite 1301
Halifax, Nova Scotia B3J 3N2

