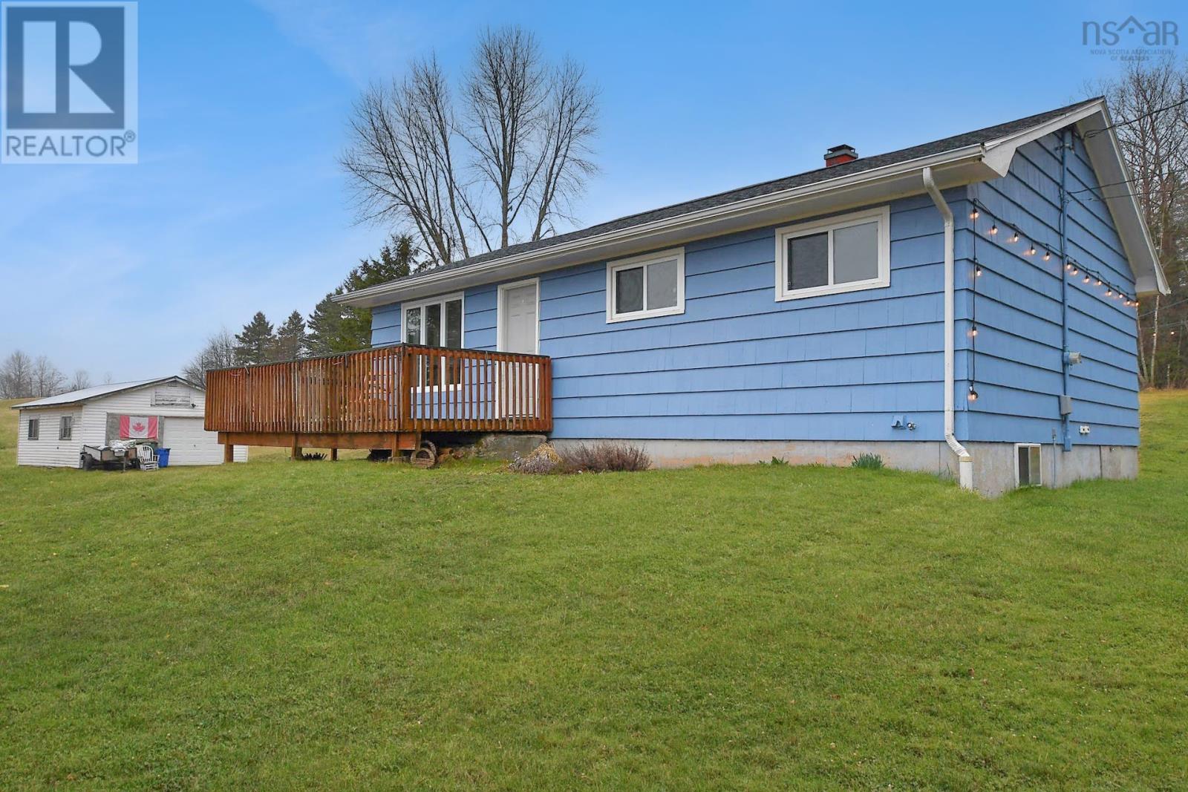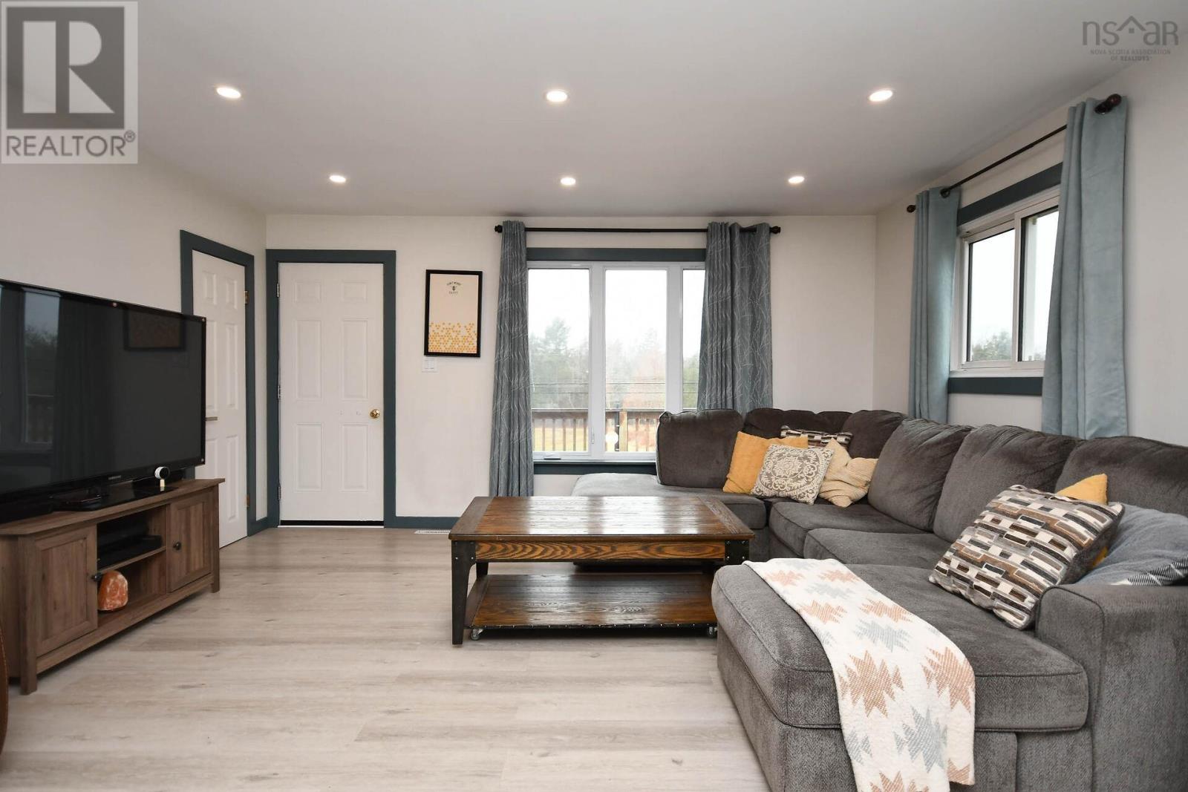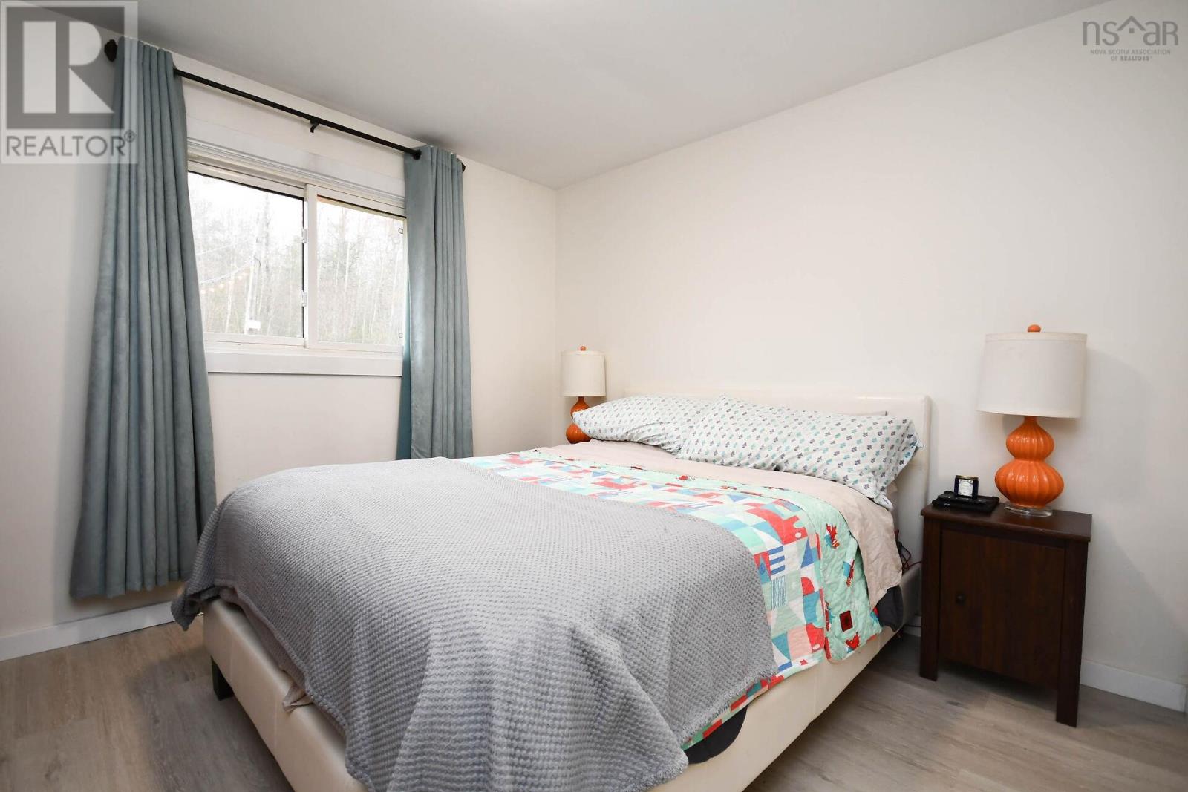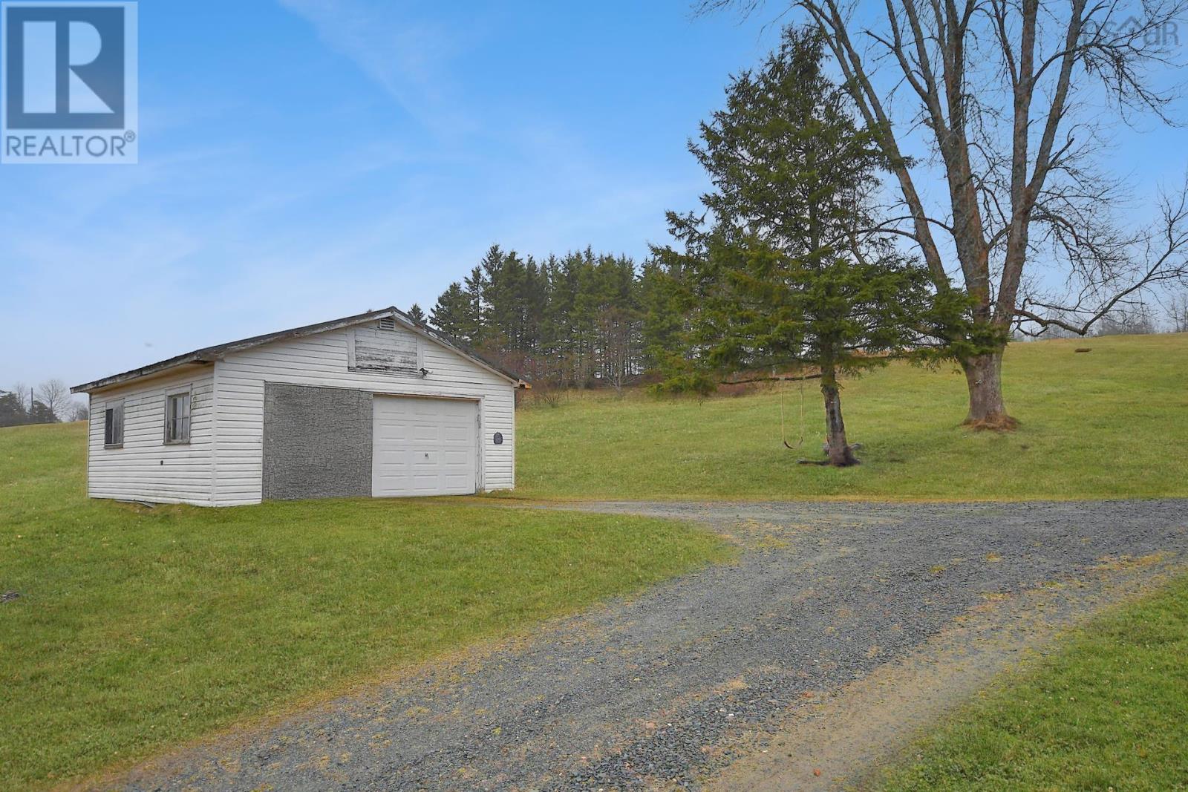100 Cooks Mill Road Carrolls Corner, Nova Scotia B0N 1Y0
$419,900
Affordable living just minutes to the City on over 2 acres of land! This 3 bedroom is sure to please with it's complete recent renovation! This home has the convenience of everything on the main level, while the basement leaves lots of room for the growing family! Laminate flooring throughout with a new modern kitchen featuring a quartz countertop! A new picture window in the living room allows for plenty of natural light. The bathroom has been updated and appliances are only a couple of years old. The home and shed have new shingles and the garage has a new metal roof. The double detached garage and shed are both wired. The comfort of a country living feel but you are just 10 minutes or less to shopping amenities, schools, Tim's, walk trails, swimming, parks and golf course. A quick 30 minutes to Dartmouth Crossing and 10 minutes to the Halifax Airport! (id:45785)
Property Details
| MLS® Number | 202506461 |
| Property Type | Single Family |
| Community Name | Carrolls Corner |
| Amenities Near By | Golf Course, Park, Playground, Shopping, Place Of Worship |
| Community Features | Recreational Facilities, School Bus |
| Features | Wheelchair Access, Sump Pump |
| Structure | Shed |
Building
| Bathroom Total | 1 |
| Bedrooms Above Ground | 3 |
| Bedrooms Total | 3 |
| Appliances | Range, Stove, Dishwasher, Dryer, Washer, Microwave Range Hood Combo |
| Architectural Style | Bungalow |
| Basement Development | Unfinished |
| Basement Type | Full (unfinished) |
| Construction Style Attachment | Detached |
| Exterior Finish | Wood Shingles |
| Flooring Type | Laminate |
| Foundation Type | Poured Concrete |
| Stories Total | 1 |
| Size Interior | 864 Ft2 |
| Total Finished Area | 864 Sqft |
| Type | House |
| Utility Water | Dug Well |
Parking
| Garage | |
| Detached Garage | |
| Gravel |
Land
| Acreage | Yes |
| Land Amenities | Golf Course, Park, Playground, Shopping, Place Of Worship |
| Sewer | Septic System |
| Size Irregular | 2.01 |
| Size Total | 2.01 Ac |
| Size Total Text | 2.01 Ac |
Rooms
| Level | Type | Length | Width | Dimensions |
|---|---|---|---|---|
| Main Level | Eat In Kitchen | 13.2*15.7 | ||
| Main Level | Living Room | 10.10*15.7 | ||
| Main Level | Bath (# Pieces 1-6) | 4.11*7.10 | ||
| Main Level | Primary Bedroom | 10*9.10 | ||
| Main Level | Bedroom | 9*8.4 | ||
| Main Level | Bedroom | 10.4*8.9 |
https://www.realtor.ca/real-estate/28104486/100-cooks-mill-road-carrolls-corner-carrolls-corner
Contact Us
Contact us for more information

Janelle Gould
445 Sackville Dr., Suite 202
Lower Sackville, Nova Scotia B4C 2S1



































