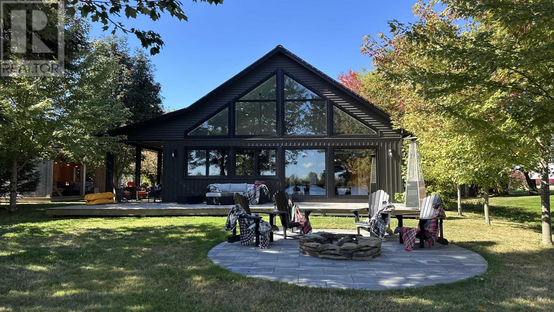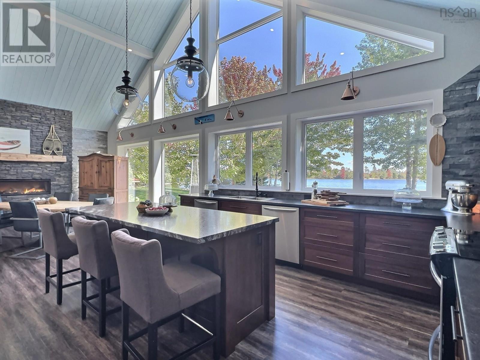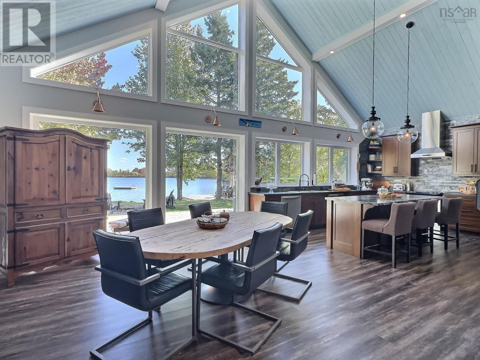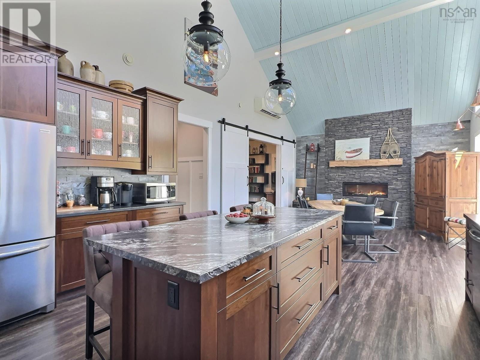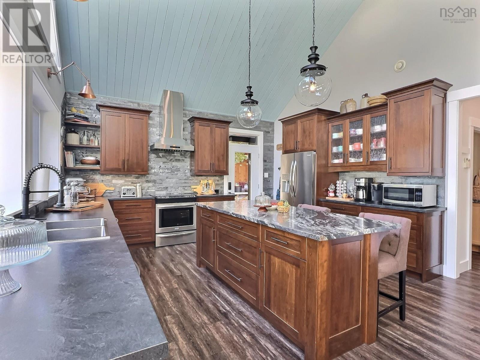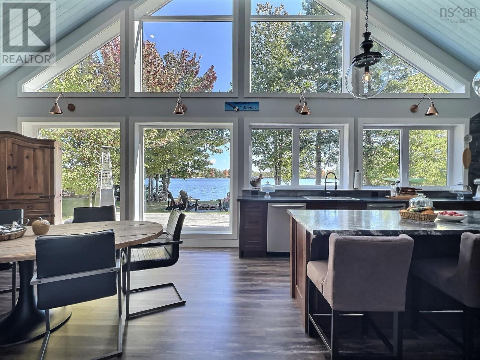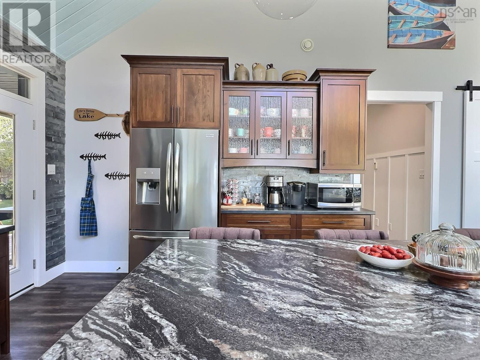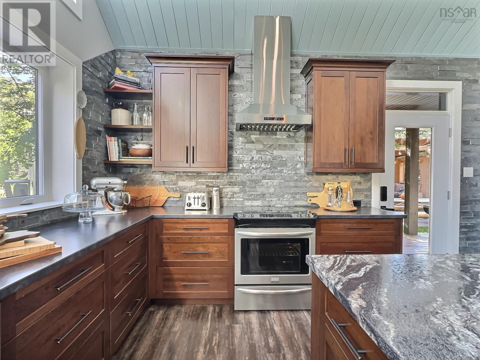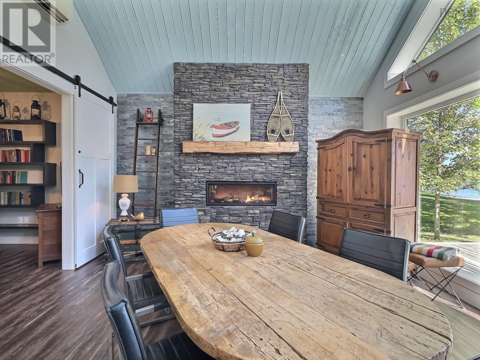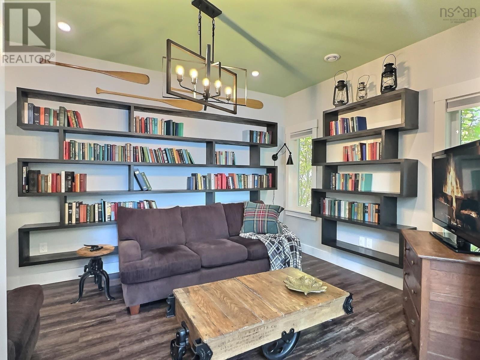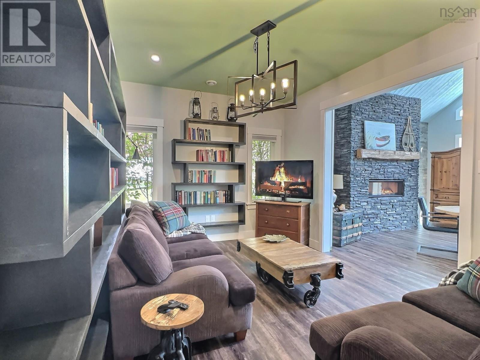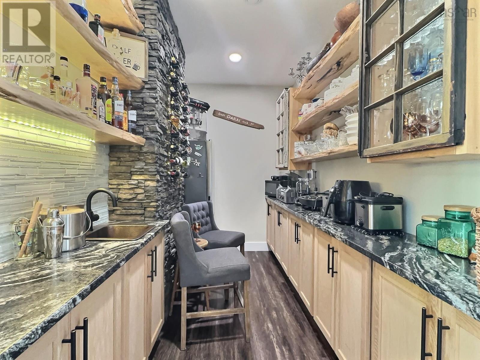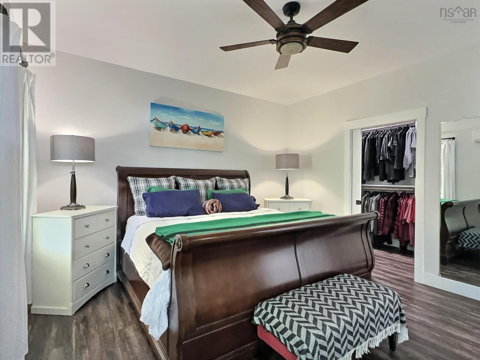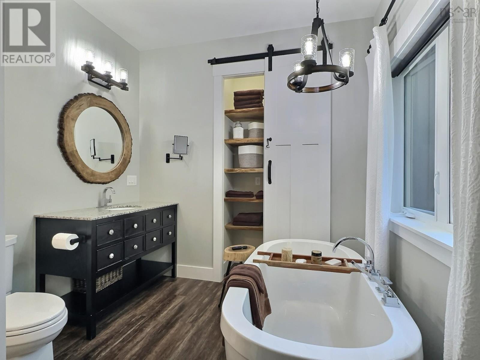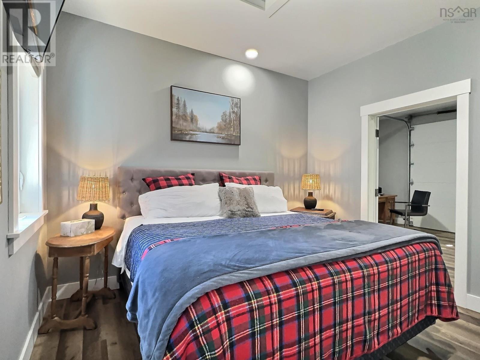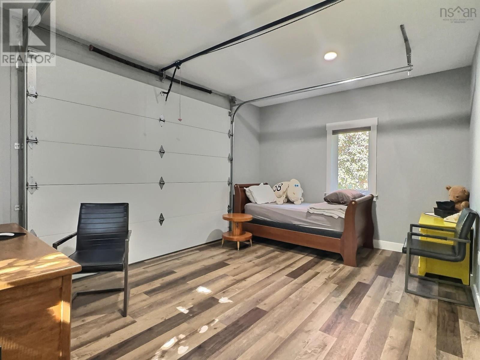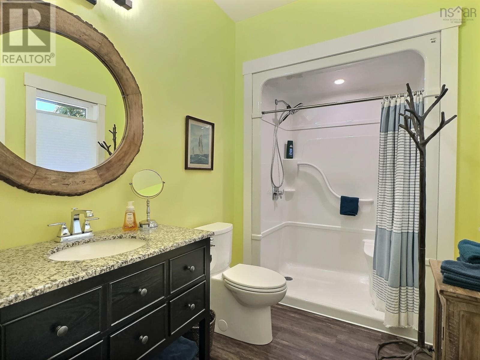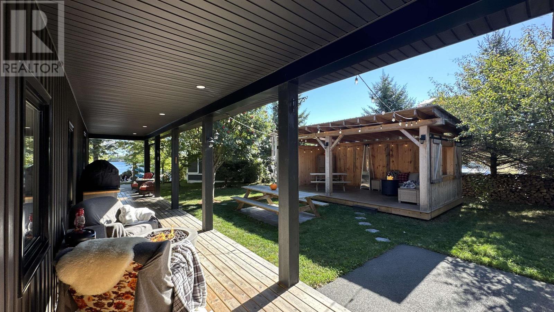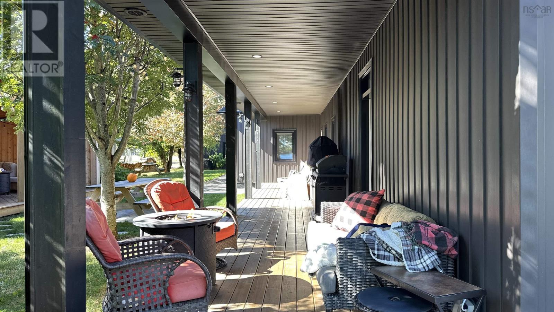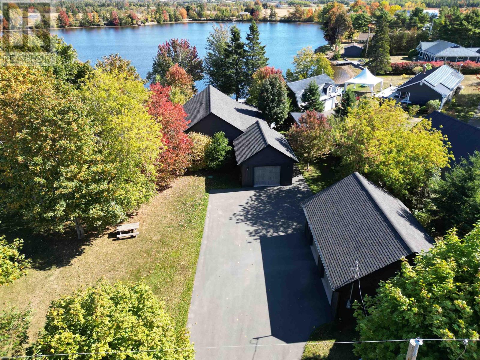100 Lake Shore Drive Great Village, Nova Scotia B0M 1L0
$879,900
Visit REALTOR® website for additional information: Welcome to this stunning one-level lakefront home,7 years young,built with exceptional quality & thoughtful design! Situated on Little Dyke Lake, just a short walk or golf cart ride to the Bay of Fundy, this property offers the perfect blend of luxury, comfort, and convenience.Located less than 10 minutes from the renowned Masstown Market,20 minutes to Ski Wentworth & Truro & only 45 minutes to Halifax International Airport, the location is truly unbeatable.Inside, the home features in-floor heat,a 10 foot floor to ceiling cultured stone propane fireplace, & three heat pumps for year-round comfort.The spacious great room boasts soaring 19-foot ceilings at the peak and a wall of Supreme Kohler windows overlooking the lake,filling the space with natural light.The kitchen is a showstopper with solid hardwood cabinets,dovetailed drawers,soft-close features,a natural stone backsplash,center island, abundant prep and storage space and a butler's pantry-ideal for entertaining.Continuous waterproof vinyl plank flooring flows throughout the home.The primary suite is a true retreat, complete with a walk-in closet & a spa-like ensuite featuring a walk-in rain shower & a luxurious two-person soaker tub.A second bedroom, full bath, and flex spaces created from the converted attached garage provide versatility for guests,work, or hobbies.Outdoor living is equally impressive with an 8x46 covered side deck,a 12x40 front deck, & a 12x22 covered pavilion, all overlooking beautifully landscaped grounds and the lake.Enjoy a 16 foot diameter firepit area and private dock,perfect for swimming, paddling or just enjoying the view.Additional highlights include a 24x30 climate-controlled detached garage,extra-wide paved driveway, generator wiring, & energy-efficient insulation throughout.Set in a safe,welcoming community, this property combines elegant design,functional living, & breathtaking natural surroundings-an ideal place to call home (id:45785)
Property Details
| MLS® Number | 202524805 |
| Property Type | Single Family |
| Community Name | Great Village |
| Amenities Near By | Golf Course, Shopping, Place Of Worship, Beach |
| Community Features | School Bus |
| Equipment Type | Propane Tank |
| Features | Level, Gazebo |
| Rental Equipment Type | Propane Tank |
| Structure | Shed |
| View Type | Lake View |
| Water Front Type | Waterfront On Lake |
Building
| Bathroom Total | 2 |
| Bedrooms Above Ground | 2 |
| Bedrooms Total | 2 |
| Appliances | Central Vacuum, Stove, Dishwasher, Dryer, Washer, Microwave, Refrigerator, Water Softener |
| Basement Type | None |
| Constructed Date | 2018 |
| Construction Style Attachment | Detached |
| Cooling Type | Wall Unit, Heat Pump |
| Exterior Finish | Vinyl |
| Fireplace Present | Yes |
| Flooring Type | Vinyl Plank |
| Foundation Type | Poured Concrete, Concrete Slab |
| Stories Total | 1 |
| Size Interior | 1,904 Ft2 |
| Total Finished Area | 1904 Sqft |
| Type | House |
| Utility Water | Drilled Well |
Parking
| Garage | |
| Detached Garage | |
| Paved Yard |
Land
| Acreage | No |
| Land Amenities | Golf Course, Shopping, Place Of Worship, Beach |
| Landscape Features | Landscaped |
| Sewer | Septic System |
| Size Irregular | 0.4432 |
| Size Total | 0.4432 Ac |
| Size Total Text | 0.4432 Ac |
Rooms
| Level | Type | Length | Width | Dimensions |
|---|---|---|---|---|
| Main Level | Kitchen | 31x14.11 | ||
| Main Level | Dining Room | 31x14.11 | ||
| Main Level | Living Room | 10.6x14.3 | ||
| Main Level | Other | 12.2x6.5 | ||
| Main Level | Primary Bedroom | 13.3x14.3 | ||
| Main Level | Ensuite (# Pieces 2-6) | 10.3x8.8 | ||
| Main Level | Bedroom | 13.1x11.2 | ||
| Main Level | Bath (# Pieces 1-6) | 9.7x6.2 | ||
| Main Level | Laundry Room | 5.5x9.8 | ||
| Main Level | Other | 11.5x16.11 | ||
| Main Level | Foyer | 3.10x12.3 |
https://www.realtor.ca/real-estate/28939298/100-lake-shore-drive-great-village-great-village
Contact Us
Contact us for more information

Jonathan David
(647) 477-7654
2 Ralston Avenue, Suite 100
Dartmouth, Nova Scotia B3B 1H7

