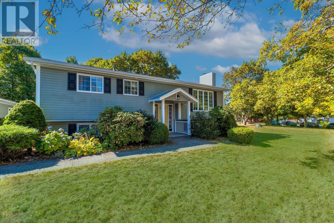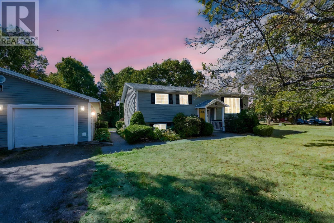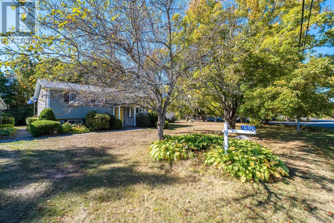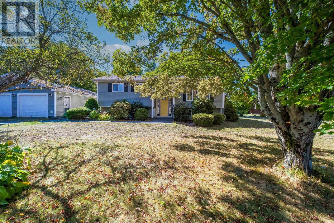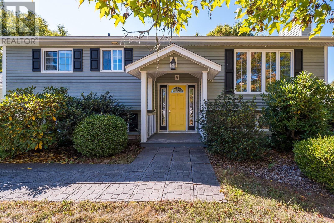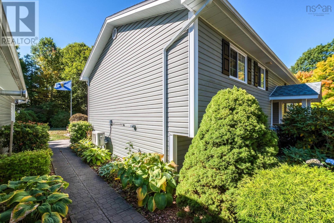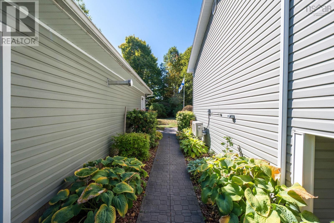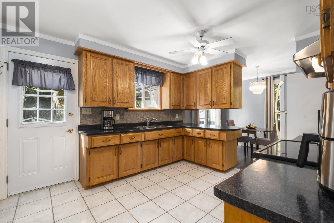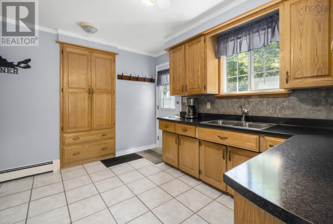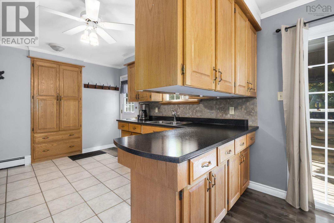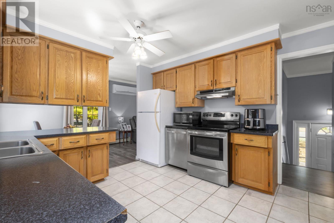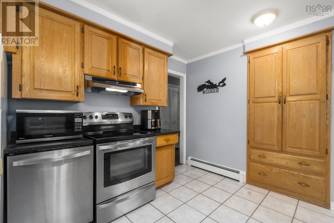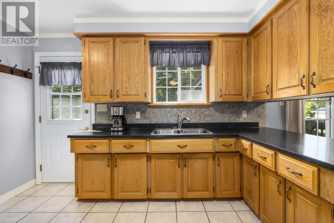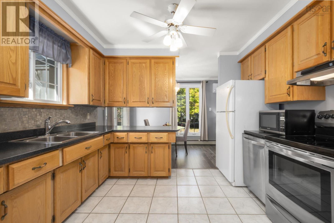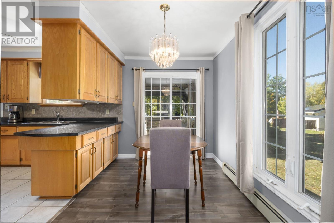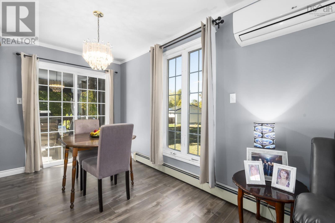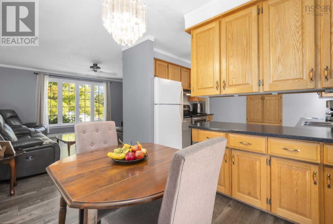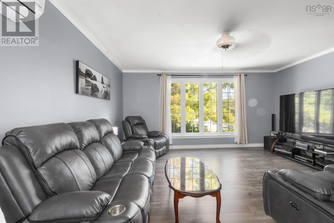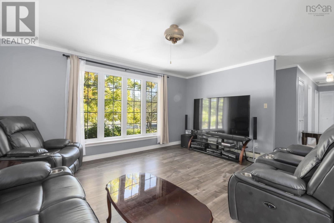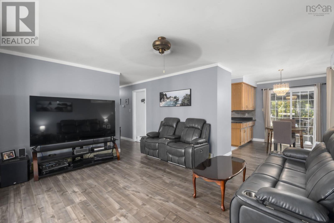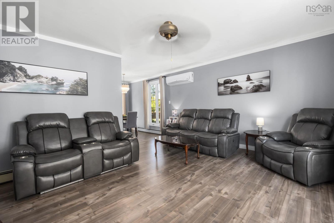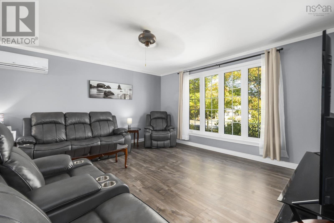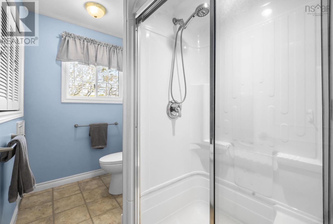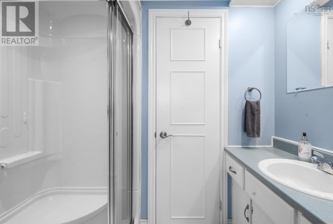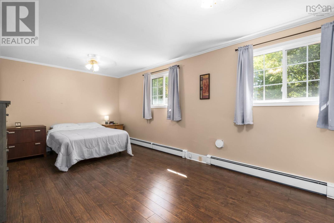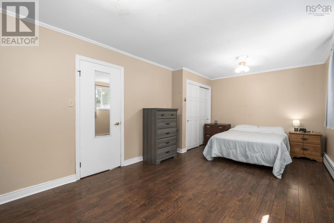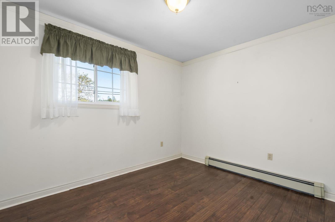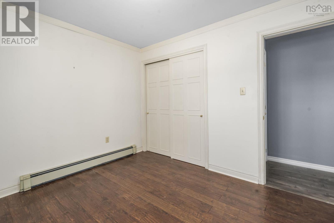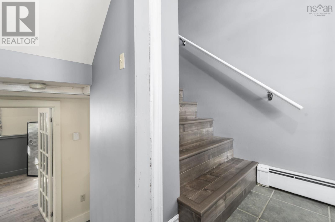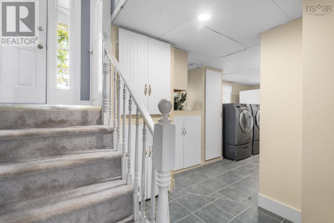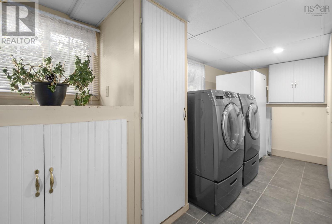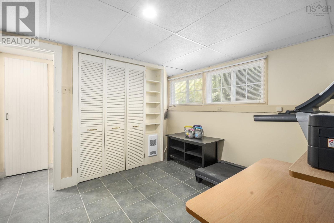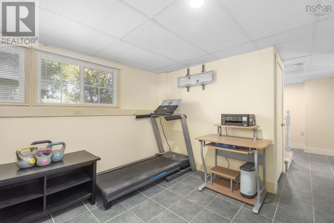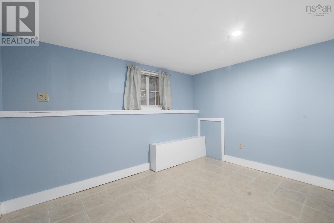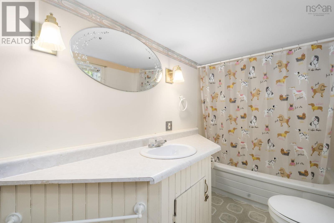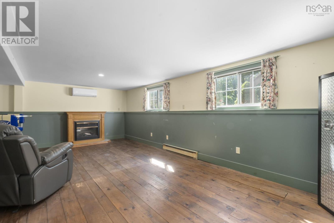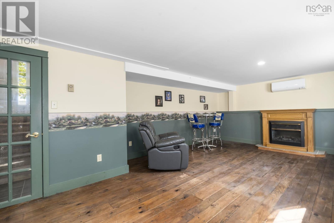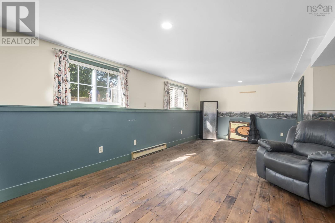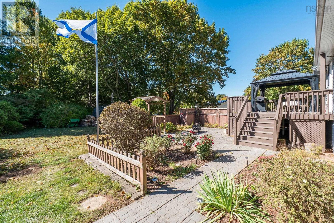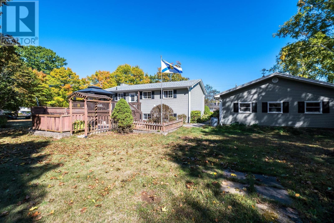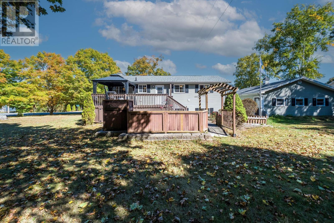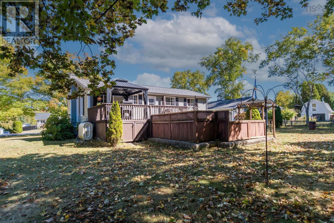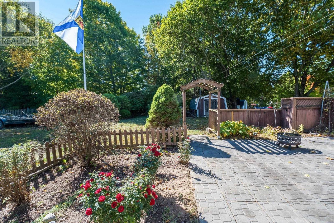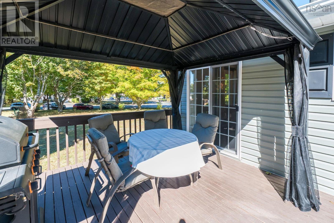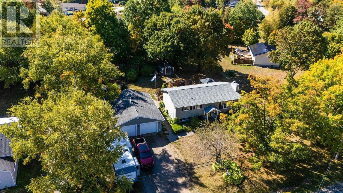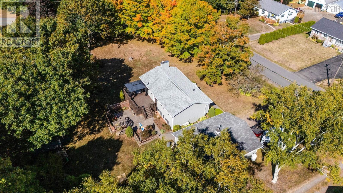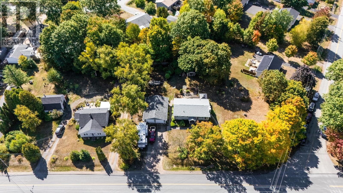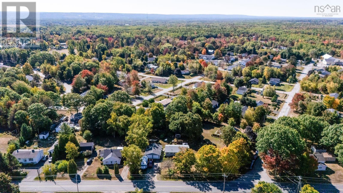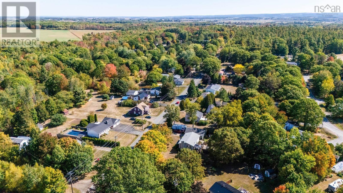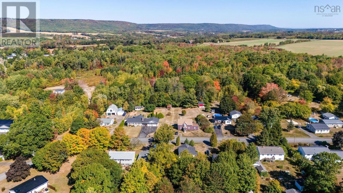1000 Sherman Belcher Road Centreville, Nova Scotia B0P 1J0
$499,000
Welcome to this exceptionally well-maintained property in the heart of Kings Countyset on a beautifully landscaped double corner lot just steps from Centreville Community Park. Mature gardens, a wired shed, and a private patio with raised deck create an outdoor retreat, while the oversized double garage (337 x 258) with an attached wired, insulated, and heated workshop offers unmatched versatility. Inside, the home is warm and inviting. The spacious kitchen features a pantry, peninsula, and ample cabinetry and counter space. A bright living area is comfortably heated and cooled by a heat pump, while the oversized primary bedroom with triple closets anchors the main level. A full bath and a secondary bedroom complete the floor. Downstairs, youll discover impressive custom storage, a large rec room, den/office, third bedroom, and an additional full bathperfect for family living or guest accommodations. With two efficient heat pumps (up and down), a generator plug, a new infrared propane heater in the garage (2022), a new roof (2024), and new flooring (2025), the property has been thoughtfully updated for peace of mind. Available for a quick closing, this home is not only move-in ready but also money-saving: theres no deed transfer tax in this part of Kings County. Conveniently located just minutes to Kentville, Valley Regional Hospital, and the shopping hub of New Minas, this one is sure to be popular. Book your showing today! (id:45785)
Property Details
| MLS® Number | 202525033 |
| Property Type | Single Family |
| Community Name | Centreville |
| Amenities Near By | Golf Course, Park, Playground, Shopping, Place Of Worship |
| Community Features | Recreational Facilities, School Bus |
| Equipment Type | Propane Tank |
| Rental Equipment Type | Propane Tank |
Building
| Bathroom Total | 2 |
| Bedrooms Above Ground | 2 |
| Bedrooms Below Ground | 1 |
| Bedrooms Total | 3 |
| Age | 46 Years |
| Appliances | Stove, Dishwasher, Dryer - Electric, Washer, Refrigerator |
| Basement Development | Finished |
| Basement Type | Full (finished) |
| Construction Style Attachment | Detached |
| Cooling Type | Heat Pump |
| Exterior Finish | Vinyl |
| Flooring Type | Carpeted, Ceramic Tile, Laminate, Linoleum, Wood |
| Foundation Type | Poured Concrete |
| Stories Total | 1 |
| Size Interior | 1,963 Ft2 |
| Total Finished Area | 1963 Sqft |
| Type | House |
| Utility Water | Drilled Well |
Parking
| Garage | |
| Detached Garage | |
| Gravel |
Land
| Acreage | No |
| Land Amenities | Golf Course, Park, Playground, Shopping, Place Of Worship |
| Landscape Features | Landscaped |
| Sewer | Municipal Sewage System |
| Size Irregular | 0.5358 |
| Size Total | 0.5358 Ac |
| Size Total Text | 0.5358 Ac |
Rooms
| Level | Type | Length | Width | Dimensions |
|---|---|---|---|---|
| Lower Level | Laundry Room | 15.9 x 8.7 | ||
| Lower Level | Recreational, Games Room | 23.1 x 13.4 | ||
| Lower Level | Den | 19.11 x 10.5 | ||
| Lower Level | Bedroom | 11.7 x 10.4 | ||
| Lower Level | Bath (# Pieces 1-6) | 5.6 x 8.5 | ||
| Lower Level | Utility Room | 5.6 x 8.5 | ||
| Main Level | Kitchen | 11.2 x 12 | ||
| Main Level | Dining Room | 11.6 x 7.5 | ||
| Main Level | Living Room | 12.10 x 15.8 | ||
| Main Level | Bath (# Pieces 1-6) | 9.3 x6.10 | ||
| Main Level | Primary Bedroom | 11.2 x 19.5 | ||
| Main Level | Bedroom | 9.3 x 11.2 |
https://www.realtor.ca/real-estate/28947580/1000-sherman-belcher-road-centreville-centreville
Contact Us
Contact us for more information
Kevin Scott
https://kevinscottrealestate.ca/
https://www.facebook.com/kevin.scott.462792/
linkedin.com/in/Kevin-k-Scott-7325a91b8
https://www.instagram.com/kevinscottrealestatens/
8999 Commercial Street
New Minas, Nova Scotia B4N 3E3

