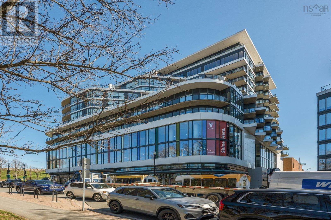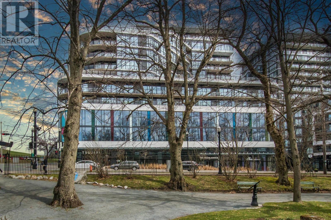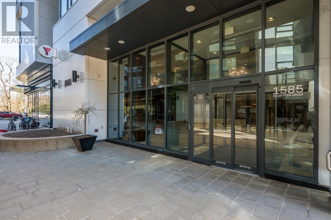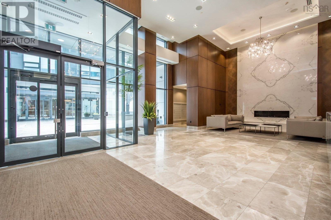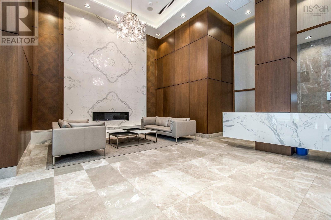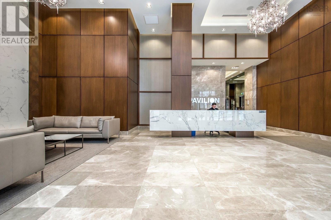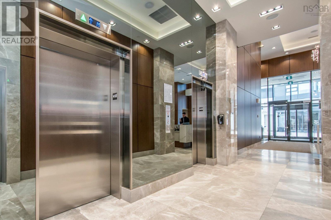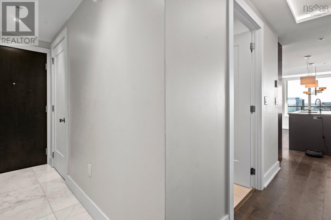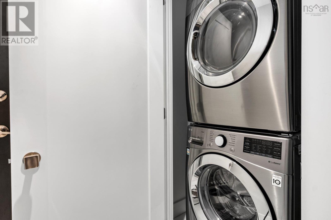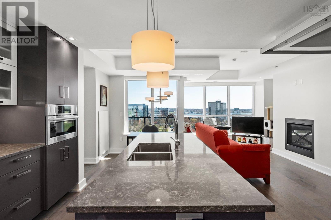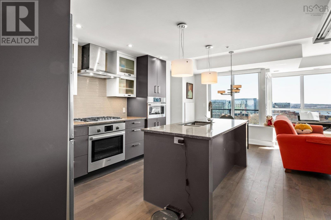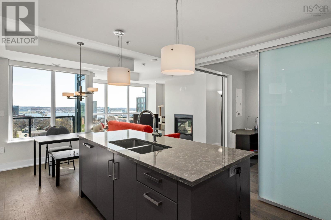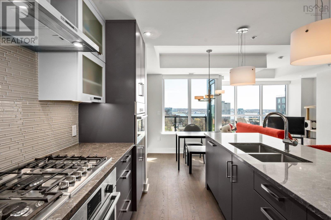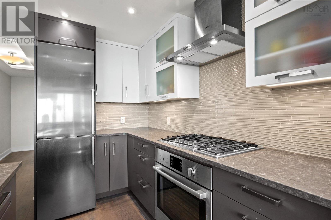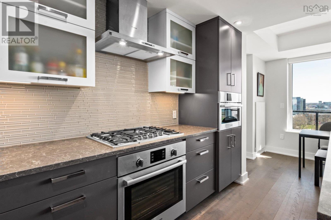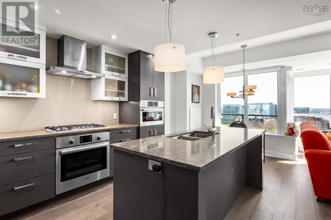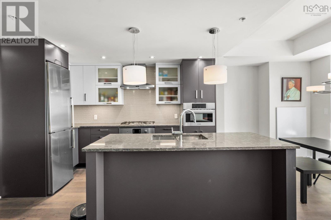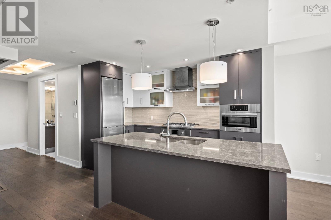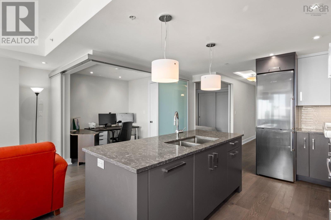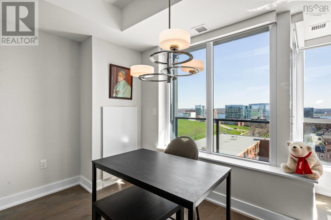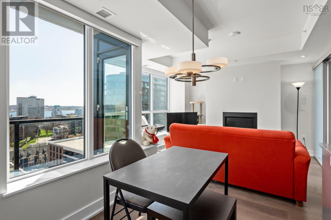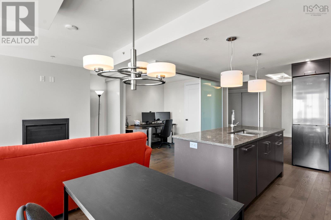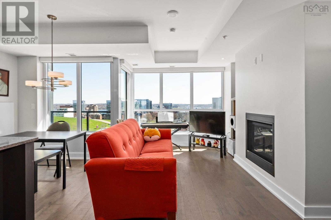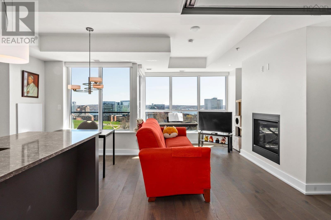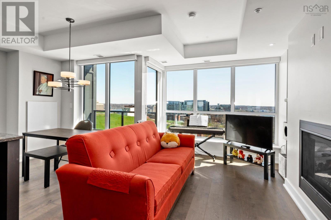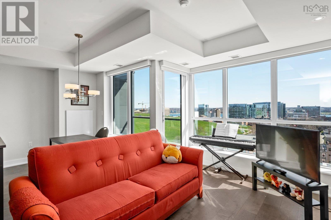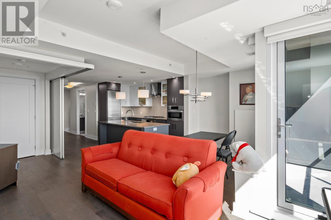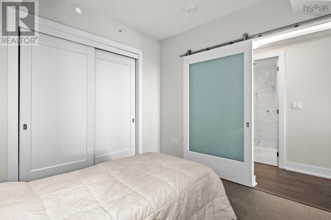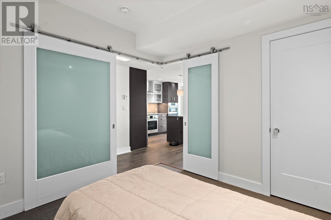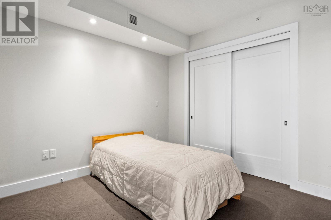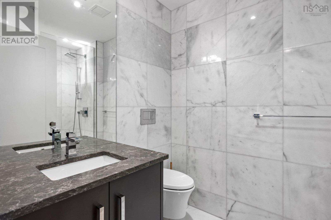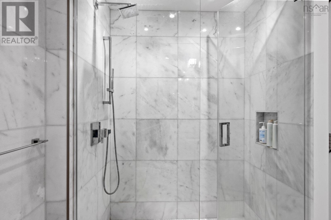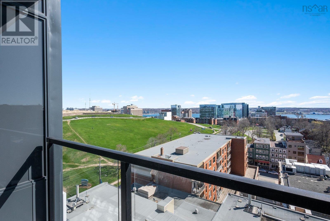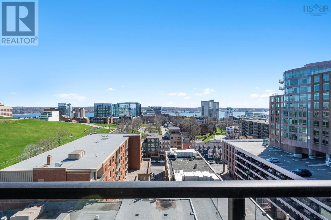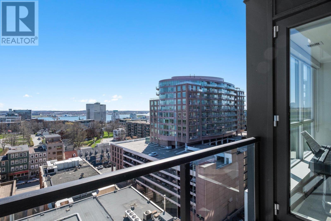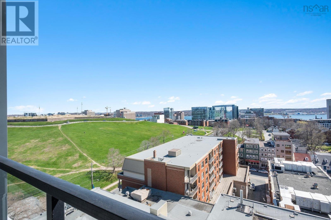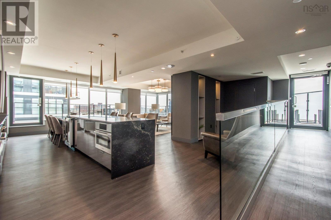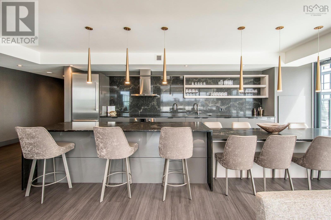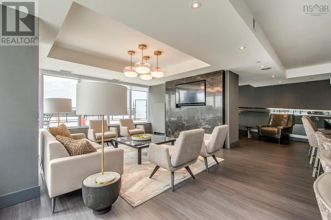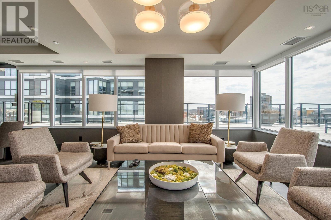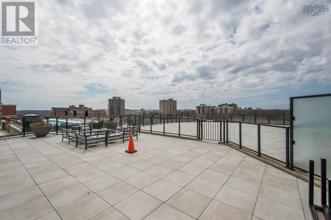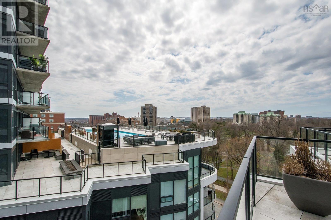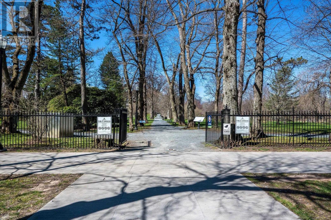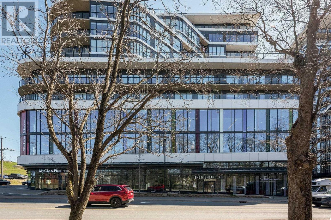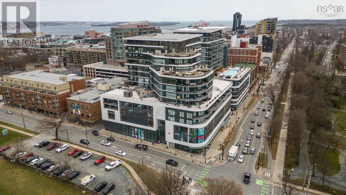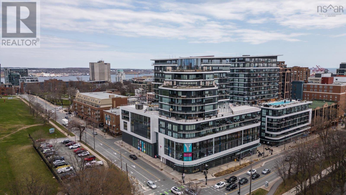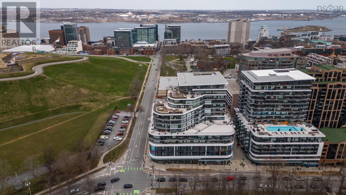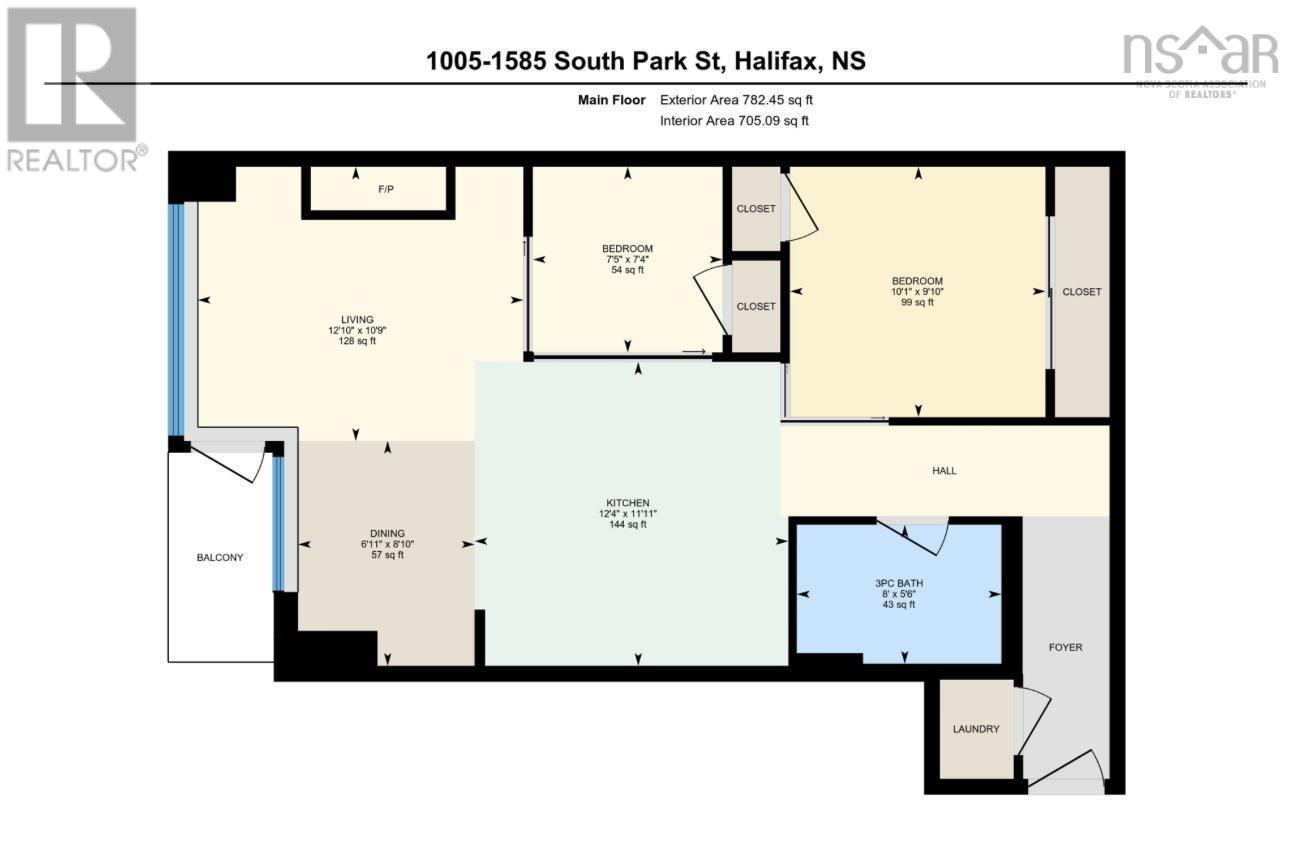1005 1585 South Park Street Halifax, Nova Scotia B3J 0H8
$879,000Maintenance,
$471.46 Monthly
Maintenance,
$471.46 MonthlyWelcome to your new home featuring incredible views of Halifax Harbour, Citadel Hill and downtown Halifax. The efficient natural light filled 2-bedroom, 1-bathroom condo radiates with an abundance of natural light. Exceptionally appointed kitchen with Quartz countertops, gas cooktop and quality appliances are a cooks dream. The open concept space flows naturally into the dining and living areas, featuring a gas fireplace and specular views (plus balcony). The guest bedroom can be used as a flex space, perhaps an office, den or bedroom. The spacious primary bedroom features lots of close space. Condo features in-unit laundry and a wonderful marble appointed bathroom. Amenities include, 1 parking spot, storage locker, concierge and entertainment lounge. Ideally located across the Public Gardens, Halifax Citadel, within walking distance hospitals, universities and the business district. (id:45785)
Property Details
| MLS® Number | 202509706 |
| Property Type | Single Family |
| Community Name | Halifax |
| Amenities Near By | Park, Playground, Public Transit, Shopping, Place Of Worship |
| Community Features | Recreational Facilities, School Bus |
| Features | Balcony, Level |
Building
| Bathroom Total | 1 |
| Bedrooms Above Ground | 2 |
| Bedrooms Total | 2 |
| Architectural Style | Other |
| Basement Type | Unknown |
| Constructed Date | 2020 |
| Exterior Finish | Concrete |
| Fireplace Present | Yes |
| Flooring Type | Engineered Hardwood |
| Foundation Type | Poured Concrete |
| Stories Total | 1 |
| Size Interior | 782 Ft2 |
| Total Finished Area | 782 Sqft |
| Type | Apartment |
| Utility Water | Municipal Water |
Parking
| Garage | |
| Attached Garage | |
| Paved Yard |
Land
| Acreage | No |
| Land Amenities | Park, Playground, Public Transit, Shopping, Place Of Worship |
| Landscape Features | Landscaped |
| Sewer | Municipal Sewage System |
| Size Total Text | Under 1/2 Acre |
Rooms
| Level | Type | Length | Width | Dimensions |
|---|---|---|---|---|
| Main Level | Kitchen | 12.4 X 11 | ||
| Main Level | Dining Room | 6.11 X 8.10 | ||
| Main Level | Living Room | 12.10 X 10.9 | ||
| Main Level | Bedroom | 7.5 X 7.4 | ||
| Main Level | Primary Bedroom | 10.1 X 9.10 | ||
| Main Level | Bath (# Pieces 1-6) | 8 X 5.6 |
https://www.realtor.ca/real-estate/28252740/1005-1585-south-park-street-halifax-halifax
Contact Us
Contact us for more information

Kirk Brown
(902) 445-2212
https://www.kirkbrown.ca/
84 Chain Lake Drive
Beechville, Nova Scotia B3S 1A2

Helen Parker
(902) 445-2212
www.helenparker.ca/
84 Chain Lake Drive
Beechville, Nova Scotia B3S 1A2

