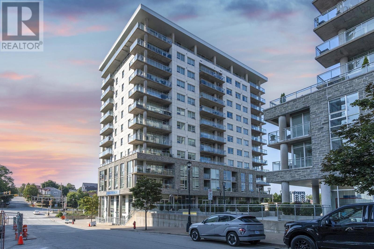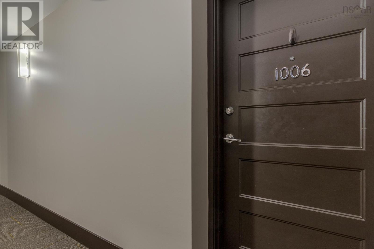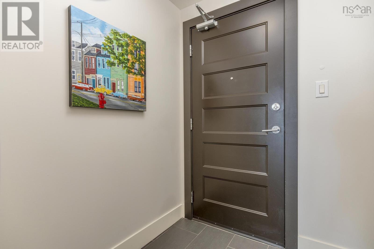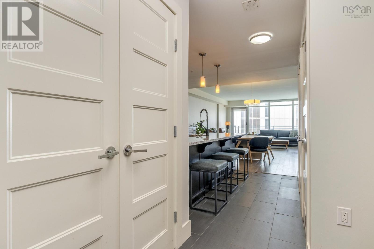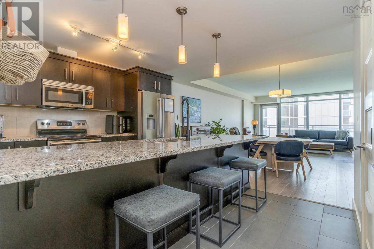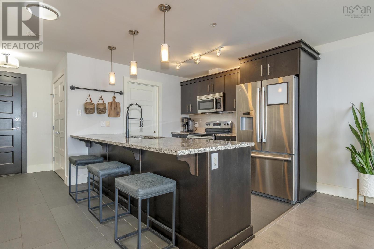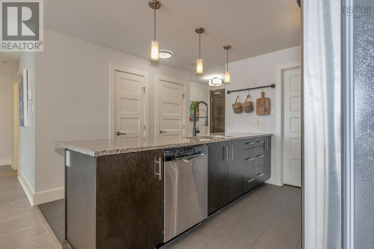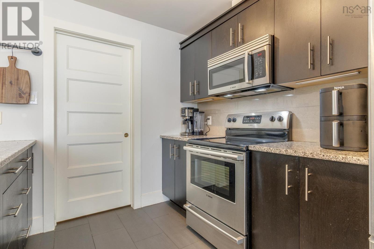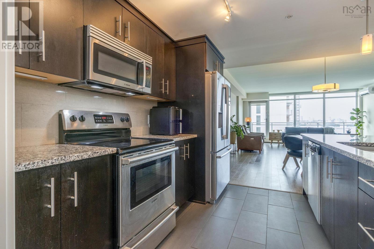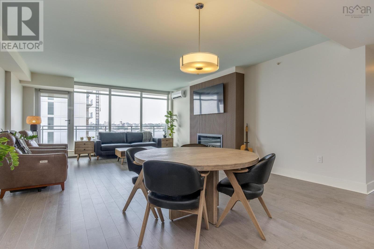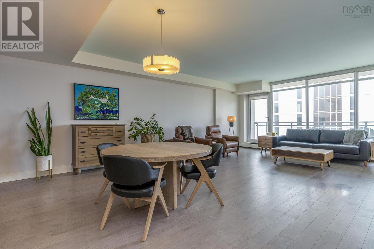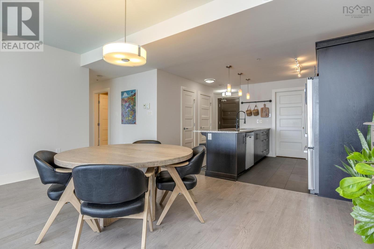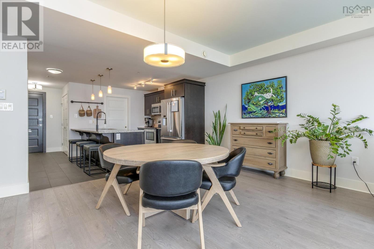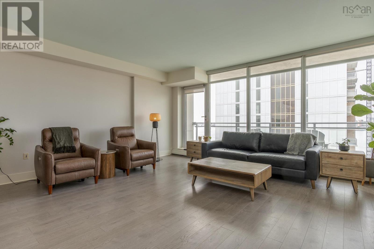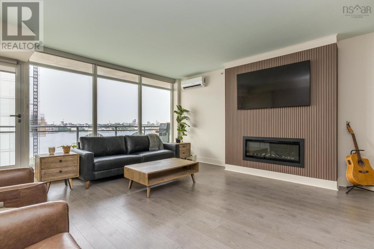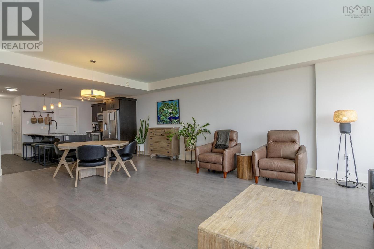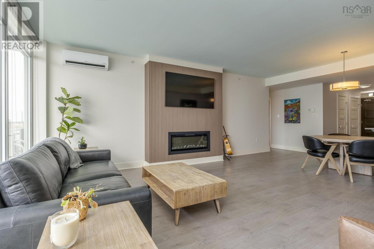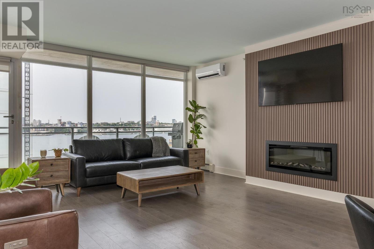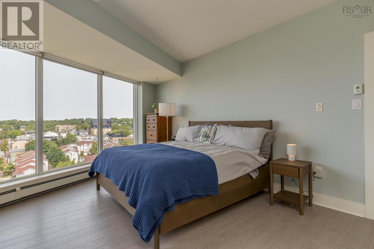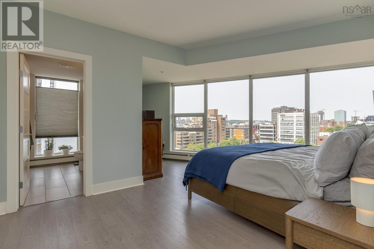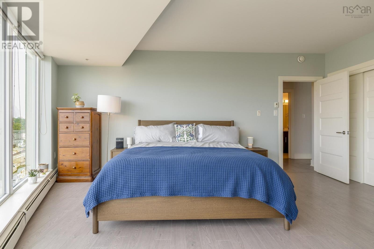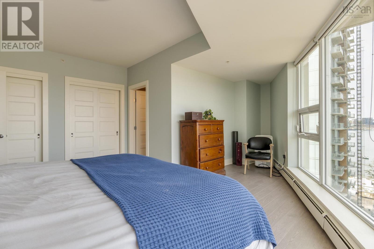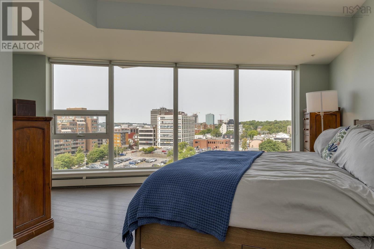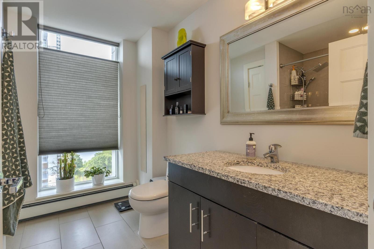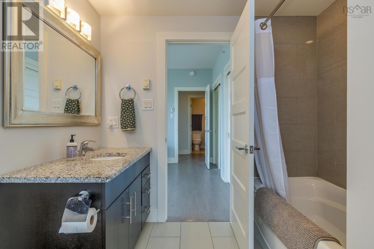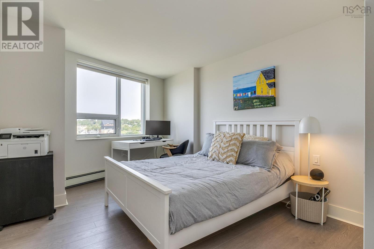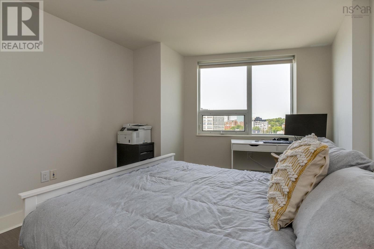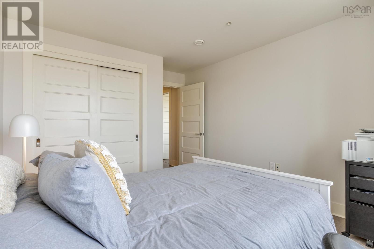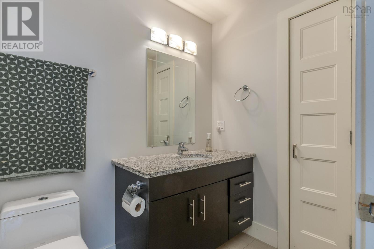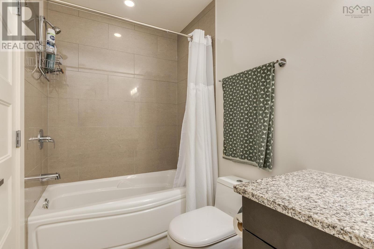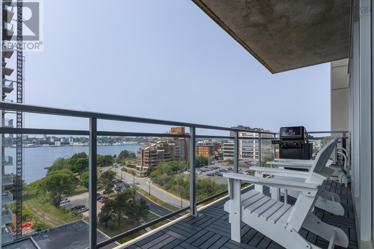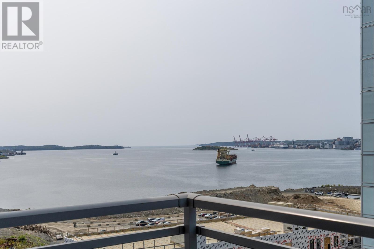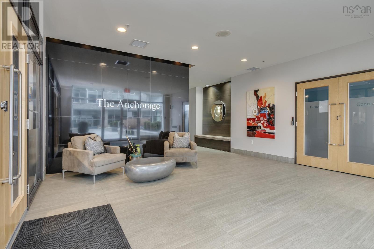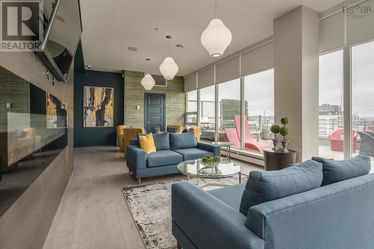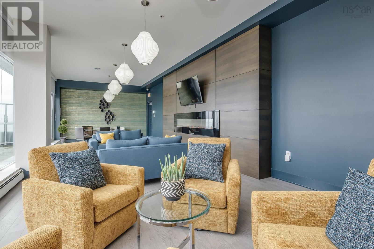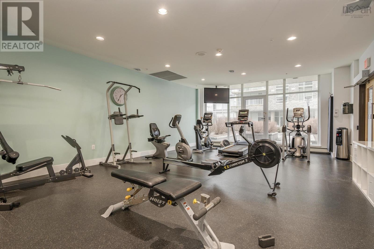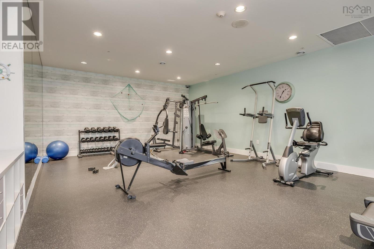1006 15 Kings Wharf Place Dartmouth, Nova Scotia B2Y 0C2
$649,000Maintenance,
$441.46 Monthly
Maintenance,
$441.46 MonthlyWelcome to The Anchorage at Kings Wharf, where modern luxury meets breathtaking harbour views. High on the 10th floor, this spacious 2 bedroom, 2 bath condo offers an elevated lifestyle in one of Dartmouths most sought-after waterfront communities. Step inside to find a bright, open concept living and dining area with new fireplace, framed by floor to ceiling windows flooding the space with natural light and showcasing sweeping views of the Halifax Harbour. The kitchen features sleek quartz countertops, premium appliances, and a large island perfect for casual dining or entertaining. The primary suite boasts a walk-in closet and spa inspired ensuite with natural light and upgraded shower head. The second bedroom is generously sized, ideal for guests, a home office, or both. A second full bath and in suite laundry add to the convenience. Enjoy your morning coffee or evening glass of wine on your private balcony while watching the boats drift by. Residents of The Anchorage benefit from first class amenities, including a fitness centre, social room, rooftop terrace, and secure underground parking. Located steps from restaurants, cafes, shops, and the Alderney Ferry, youll love the blend of waterfront tranquility and easy access to downtown Halifax. Come see for yourself, this place truly Feels Like Home! (id:45785)
Property Details
| MLS® Number | 202520359 |
| Property Type | Single Family |
| Neigbourhood | King's Wharf |
| Community Name | Dartmouth |
| Amenities Near By | Park, Public Transit |
| Features | Balcony |
| View Type | Harbour |
| Water Front Type | Waterfront |
Building
| Bathroom Total | 2 |
| Bedrooms Above Ground | 2 |
| Bedrooms Total | 2 |
| Appliances | Stove, Dishwasher, Washer/dryer Combo, Microwave, Refrigerator |
| Basement Type | None |
| Constructed Date | 2013 |
| Cooling Type | Heat Pump |
| Exterior Finish | Other, Concrete |
| Fireplace Present | Yes |
| Flooring Type | Laminate |
| Foundation Type | Poured Concrete |
| Stories Total | 1 |
| Size Interior | 1,380 Ft2 |
| Total Finished Area | 1380 Sqft |
| Type | Apartment |
| Utility Water | Municipal Water |
Parking
| Garage | |
| Underground | |
| None |
Land
| Acreage | No |
| Land Amenities | Park, Public Transit |
| Landscape Features | Landscaped |
| Sewer | Municipal Sewage System |
| Size Total Text | Under 1/2 Acre |
Rooms
| Level | Type | Length | Width | Dimensions |
|---|---|---|---|---|
| Main Level | Kitchen | 13.1 x 10.2 | ||
| Main Level | Dining Room | 17.6 x 10.4 | ||
| Main Level | Living Room | 17.6 x 14.7 | ||
| Main Level | Primary Bedroom | 19.2 x 21.1 | ||
| Main Level | Ensuite (# Pieces 2-6) | 8. x 9 | ||
| Main Level | Bedroom | 16.11 x 10.8 | ||
| Main Level | Bath (# Pieces 1-6) | 9.8 x 4.11 |
https://www.realtor.ca/real-estate/28722410/1006-15-kings-wharf-place-dartmouth-dartmouth
Contact Us
Contact us for more information

Katherine Macdonald
610 Wright Avenue, Unit 2
Dartmouth, Nova Scotia B3A 1M9

